Idées déco de grandes salles de bains et WC avec un mur bleu
Trier par :
Budget
Trier par:Populaires du jour
1 - 20 sur 11 624 photos
1 sur 3
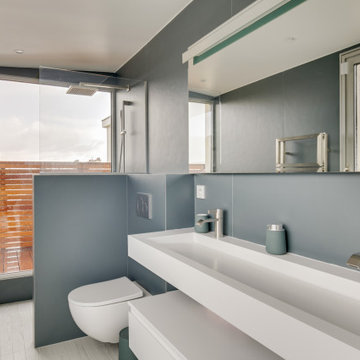
Idée de décoration pour une grande salle de bain principale design avec des portes de placard blanches, une douche à l'italienne, WC suspendus, un mur bleu, un sol en carrelage de céramique, une grande vasque, un sol blanc, aucune cabine et meuble simple vasque.

Du style et du caractère - Projet Marchand
Depuis plusieurs année le « bleu » est mis à l’honneur par les pontes de la déco et on comprend pourquoi avec le Projet Marchand. Le bleu est élégant, parfois Roy mais surtout associé à la détente et au bien-être.
Nous avons rénové les 2 salles de bain de cette maison située à Courbevoie dans lesquelles on retrouve de façon récurrente le bleu, le marbre blanc et le laiton. Le carrelage au sol, signé Comptoir du grès cérame, donne tout de suite une dimension graphique; et les détails dorés, sur les miroirs, les suspension, la robinetterie et les poignets des meubles viennent sublimer le tout.

Inspiration pour une grande salle de bain principale design avec des portes de placard blanches, une douche à l'italienne, un carrelage blanc, des carreaux de céramique, un mur bleu, un sol en carrelage de céramique, une grande vasque, un plan de toilette en surface solide, un sol beige, aucune cabine, un plan de toilette blanc et un placard à porte plane.
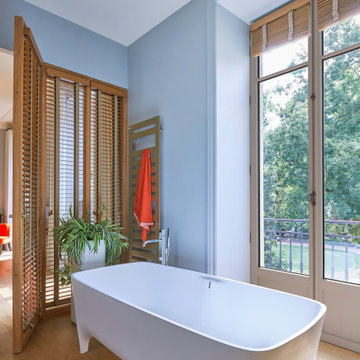
Salle de bain de la suite parentale équipée de grandes portes-fenêtres eben en pin gris avec une crémone décorative en fer patiné. Fabrication française sur mesure.

Photos by Holly Lepere
Aménagement d'une grande salle de bain principale bord de mer avec un lavabo encastré, une douche d'angle, un mur bleu, un sol en marbre, un plan de toilette en marbre, un placard avec porte à panneau encastré, des portes de placard grises, une baignoire encastrée, un carrelage blanc et un carrelage métro.
Aménagement d'une grande salle de bain principale bord de mer avec un lavabo encastré, une douche d'angle, un mur bleu, un sol en marbre, un plan de toilette en marbre, un placard avec porte à panneau encastré, des portes de placard grises, une baignoire encastrée, un carrelage blanc et un carrelage métro.

The detailed plans for this bathroom can be purchased here: https://www.changeyourbathroom.com/shop/felicitous-flora-bathroom-plans/
The original layout of this bathroom underutilized the spacious floor plan and had an entryway out into the living room as well as a poorly placed entry between the toilet and the shower into the master suite. The new floor plan offered more privacy for the water closet and cozier area for the round tub. A more spacious shower was created by shrinking the floor plan - by bringing the wall of the former living room entry into the bathroom it created a deeper shower space and the additional depth behind the wall offered deep towel storage. A living plant wall thrives and enjoys the humidity each time the shower is used. An oak wood wall gives a natural ambiance for a relaxing, nature inspired bathroom experience.
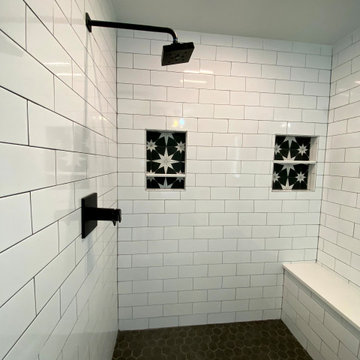
Another stunning view of the custom shower! I used a high cfm exhaust fan because my clients like to shower in hot water. Make sure to always consider the appropriate exhaust fan for you shower.

Cette photo montre un grand WC et toilettes chic avec un mur bleu, parquet clair, un plan vasque et un sol marron.
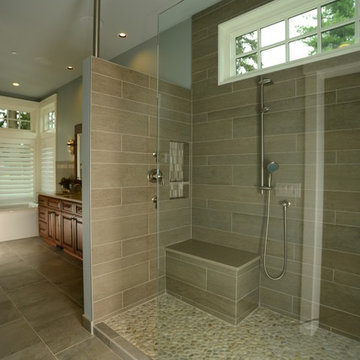
J. Hobson Photography
Inspiration pour une grande salle de bain principale marine en bois vieilli avec un placard avec porte à panneau surélevé, un lavabo encastré, un plan de toilette en quartz modifié, une douche ouverte, un carrelage gris, un mur bleu et un sol en carrelage de porcelaine.
Inspiration pour une grande salle de bain principale marine en bois vieilli avec un placard avec porte à panneau surélevé, un lavabo encastré, un plan de toilette en quartz modifié, une douche ouverte, un carrelage gris, un mur bleu et un sol en carrelage de porcelaine.

This house gave us the opportunity to create a variety of bathroom spaces and explore colour and style. The bespoke vanity unit offers plenty of storage. The terrazzo-style tiles on the floor have bluey/green/grey hues which guided the colour scheme for the rest of the space. The black taps and shower accessories, make the space feel contemporary. The walls are painted in a dark grey/blue tone which makes the space feel incredibly cosy.

The combination of wallpaper and white metro tiles gave a coastal look and feel to the bathroom
Aménagement d'une grande salle de bain pour enfant avec un sol gris, un mur bleu, un sol en carrelage de porcelaine, du papier peint, un placard à porte plane, des portes de placard bleues, une baignoire indépendante, une douche d'angle, WC à poser, un carrelage blanc, des carreaux de porcelaine, aucune cabine, une niche, meuble simple vasque et meuble-lavabo sur pied.
Aménagement d'une grande salle de bain pour enfant avec un sol gris, un mur bleu, un sol en carrelage de porcelaine, du papier peint, un placard à porte plane, des portes de placard bleues, une baignoire indépendante, une douche d'angle, WC à poser, un carrelage blanc, des carreaux de porcelaine, aucune cabine, une niche, meuble simple vasque et meuble-lavabo sur pied.
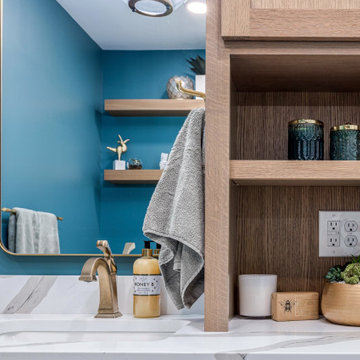
In addition to their laundry, mudroom, and powder bath, we also remodeled the owner's suite.
We "borrowed" space from their long bedroom to add a second closet. We created a new layout for the bathroom to include a private toilet room (with unexpected wallpaper), larger shower, bold paint color, and a soaking tub.
They had also asked for a steam shower and sauna... but being the dream killers we are we had to scale back. Don't worry, we are doing those elements in their upcoming basement remodel.
We had custom designed cabinetry with Pro Design using rifted white oak for the vanity and the floating shelves over the freestanding tub.
We also made sure to incorporate a bench, oversized niche, and hand held shower fixture...all must have for the clients.
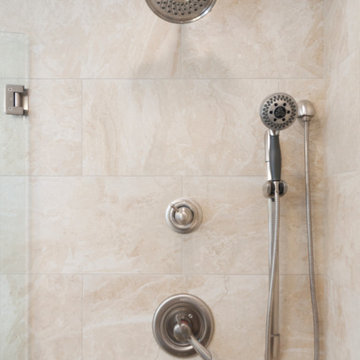
After: This bathroom turned out beautifully! 12x12 porcelain tile graces the shower walls, with a corresponding mosaic border. Brushed nickel accessories accompanied with a clean quartz countertop polish the space. The wood style tile flooring matches well with the wall tile.
These are the before and after pictures of a large master bathroom remodel that was done by Steve White (owner of Bathroom Remodeling Teacher and SRW Contracting, Inc.) Steve has been a bathroom remodeling contractor in the Pittsburgh area since 2008.
Steve has created easy-to-follow courses that enable YOU to build your own bathroom. He has compiled all of his industry knowledge and tips & tricks into several courses he offers online to pass his knowledge on to you. He makes it possible for you to BUILD a bathroom just like this coastal style master bathroom. Check out his courses by visiting the Bathroom Remodeling Teacher website at:
https://www.bathroomremodelingteacher.com/learn.

This master bath has it all! Walk in shower, freestanding tub, expansive vanity space and somehow still feels cozy! We love the way the reclaimed wood tile wall unifies the space.

lattice pattern floor composed of asian statuary and bardiglio marble. Free standing tub. Frameless shower glass
Cette photo montre une grande salle de bain principale scandinave en bois brun avec un placard à porte plane, une baignoire indépendante, une douche double, WC séparés, un carrelage blanc, du carrelage en marbre, un mur bleu, un sol en marbre, un lavabo encastré, un plan de toilette en marbre, un sol multicolore, une cabine de douche à porte battante, un plan de toilette blanc, une niche, meuble double vasque et meuble-lavabo suspendu.
Cette photo montre une grande salle de bain principale scandinave en bois brun avec un placard à porte plane, une baignoire indépendante, une douche double, WC séparés, un carrelage blanc, du carrelage en marbre, un mur bleu, un sol en marbre, un lavabo encastré, un plan de toilette en marbre, un sol multicolore, une cabine de douche à porte battante, un plan de toilette blanc, une niche, meuble double vasque et meuble-lavabo suspendu.
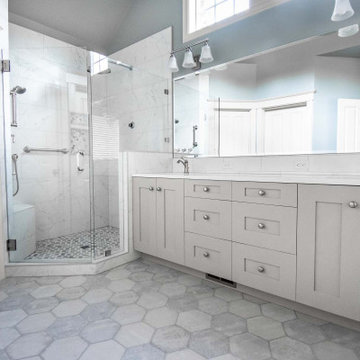
Master bath gets beautiful update without changing the layout. Walk in shower gets major upgrade with body sprayers, small bench with separate hand shower, grab bars, extra tall rain head, and Carrara marble style tile. Large vanity with shaker cabinets, under mount sinks, and traditional fixtures. Large acrylic freestanding soaking tub with floor mounted tub filler. Large format hexagon tile flooring. And new lighting throughout.
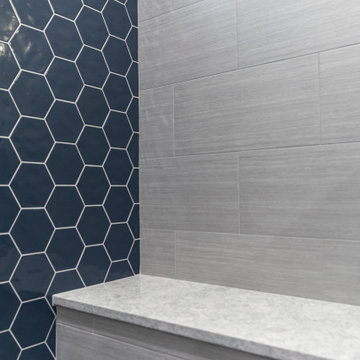
Sleek and bold: the hexagonal tile design throughout this bathroom makes a statement that is immediately seen upon entry.
Cette image montre une grande douche en alcôve principale traditionnelle avec un placard avec porte à panneau encastré, des portes de placard blanches, une baignoire en alcôve, WC à poser, un carrelage bleu, un carrelage en pâte de verre, un mur bleu, un sol en carrelage de porcelaine, un lavabo encastré, un plan de toilette en quartz modifié, un sol beige, une cabine de douche à porte battante, un plan de toilette gris, un banc de douche, meuble double vasque et meuble-lavabo encastré.
Cette image montre une grande douche en alcôve principale traditionnelle avec un placard avec porte à panneau encastré, des portes de placard blanches, une baignoire en alcôve, WC à poser, un carrelage bleu, un carrelage en pâte de verre, un mur bleu, un sol en carrelage de porcelaine, un lavabo encastré, un plan de toilette en quartz modifié, un sol beige, une cabine de douche à porte battante, un plan de toilette gris, un banc de douche, meuble double vasque et meuble-lavabo encastré.

This master bath was designed to modernize a 90's house. The client's wanted clean, fresh and simple. We designed a custom vanity to maximize storage and installed RH medicine cabinets. The clients did not want to break the bank on this renovation so we maximized the look with a marble inlay in the floor, pattern details on the shower walls and a gorgeous window treatment.
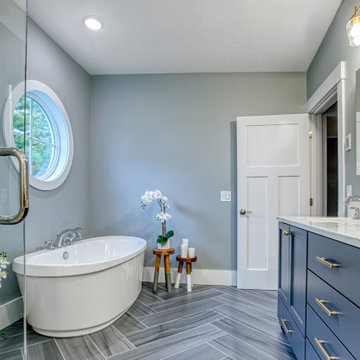
Inspiration pour une grande salle de bain principale traditionnelle avec un placard à porte shaker, des portes de placard bleues, une baignoire indépendante, une douche d'angle, un mur bleu, un sol en carrelage de porcelaine, un lavabo encastré, un sol gris, une cabine de douche à porte battante, un plan de toilette blanc, meuble double vasque et meuble-lavabo encastré.
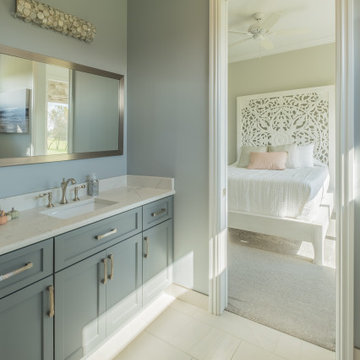
Idées déco pour une grande salle de bain campagne avec un placard avec porte à panneau encastré, des portes de placard bleues, un mur bleu, un sol en carrelage de porcelaine, un lavabo encastré, un plan de toilette en marbre, un sol blanc, un plan de toilette blanc, meuble simple vasque et meuble-lavabo encastré.
Idées déco de grandes salles de bains et WC avec un mur bleu
1

