Idées déco de grandes salles de séjour avec poutres apparentes
Trier par :
Budget
Trier par:Populaires du jour
241 - 260 sur 925 photos
1 sur 3
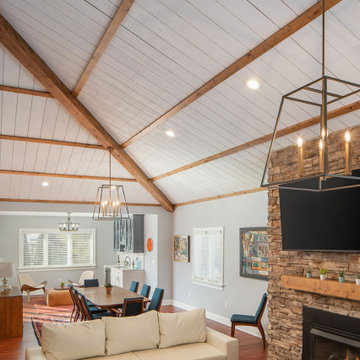
Shiplap vaulted ceiling with exposed wood beams
Aménagement d'une grande salle de séjour classique ouverte avec un mur gris, un sol en bois brun, une cheminée standard, un manteau de cheminée en pierre de parement, un téléviseur fixé au mur, un sol marron et poutres apparentes.
Aménagement d'une grande salle de séjour classique ouverte avec un mur gris, un sol en bois brun, une cheminée standard, un manteau de cheminée en pierre de parement, un téléviseur fixé au mur, un sol marron et poutres apparentes.
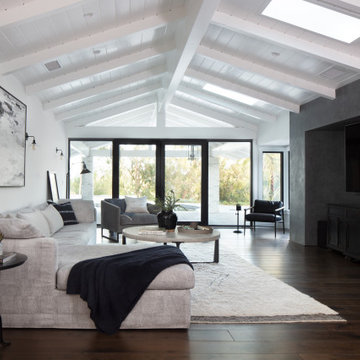
Contractor: Schaub Construction
Interior Designer: Jessica Risko Smith Interior Design
Photographer: Lepere Studio
Cette photo montre une grande salle de séjour nature ouverte avec un mur blanc, parquet foncé, un téléviseur indépendant, un sol marron et poutres apparentes.
Cette photo montre une grande salle de séjour nature ouverte avec un mur blanc, parquet foncé, un téléviseur indépendant, un sol marron et poutres apparentes.
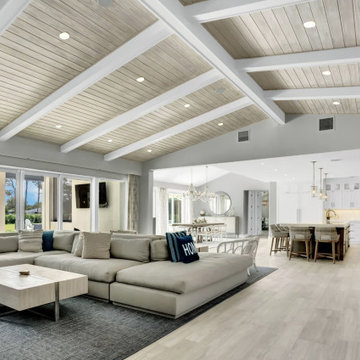
A stunning open plan spaces, that seamlessly transitions from one space to the next. Its clean, practical, warm and beyond beautiful
Idées déco pour une grande salle de séjour classique ouverte avec un mur gris, un sol en carrelage de porcelaine, un téléviseur fixé au mur, un sol beige, poutres apparentes et du papier peint.
Idées déco pour une grande salle de séjour classique ouverte avec un mur gris, un sol en carrelage de porcelaine, un téléviseur fixé au mur, un sol beige, poutres apparentes et du papier peint.
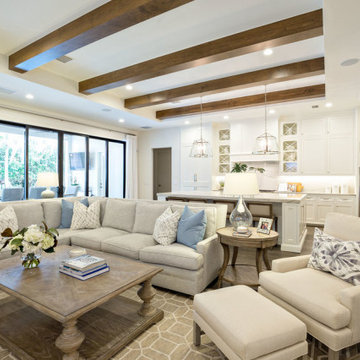
Idées déco pour une grande salle de séjour classique ouverte avec un mur blanc, un sol en bois brun, un téléviseur fixé au mur, un sol marron et poutres apparentes.
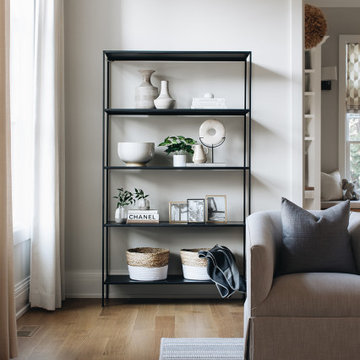
Idée de décoration pour une grande salle de séjour tradition ouverte avec un mur blanc, parquet clair, une cheminée standard, un manteau de cheminée en pierre, un téléviseur fixé au mur, un sol marron et poutres apparentes.

We kept the original floors and cleaned them up, replaced the built-in and exposed beams.
Inspiration pour une grande salle de séjour méditerranéenne ouverte avec un bar de salon, tomettes au sol, une cheminée d'angle, un manteau de cheminée en pierre, un téléviseur fixé au mur, un sol orange et poutres apparentes.
Inspiration pour une grande salle de séjour méditerranéenne ouverte avec un bar de salon, tomettes au sol, une cheminée d'angle, un manteau de cheminée en pierre, un téléviseur fixé au mur, un sol orange et poutres apparentes.
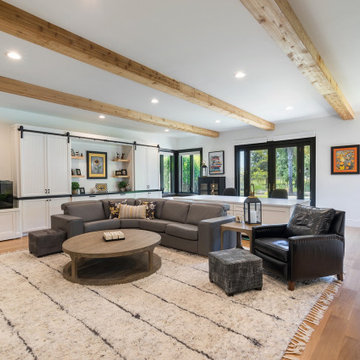
Cozy vibes in this sun-drenched living room/ With plenty of windows and stylish furniture, this space is perfect for relaxing and soaking up natural light.
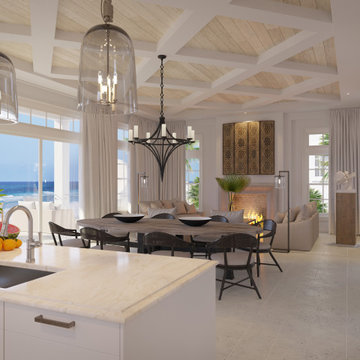
Interior 3D rendering of gorgeous multi-family coastal residences. Architecture and interior design by Chancey Design Partnership
Cette photo montre une grande salle de séjour bord de mer avec un mur beige, un sol en calcaire, une cheminée standard, un manteau de cheminée en pierre, un sol beige et poutres apparentes.
Cette photo montre une grande salle de séjour bord de mer avec un mur beige, un sol en calcaire, une cheminée standard, un manteau de cheminée en pierre, un sol beige et poutres apparentes.
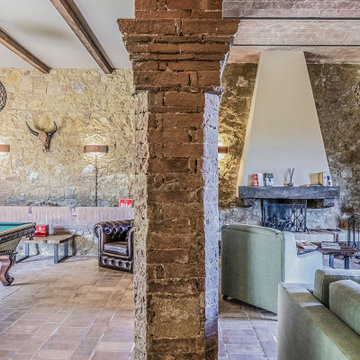
Soggiorno - Piano Terra
Réalisation d'une grande salle de séjour chalet avec un mur beige, une cheminée standard, un manteau de cheminée en bois, un téléviseur fixé au mur et poutres apparentes.
Réalisation d'une grande salle de séjour chalet avec un mur beige, une cheminée standard, un manteau de cheminée en bois, un téléviseur fixé au mur et poutres apparentes.
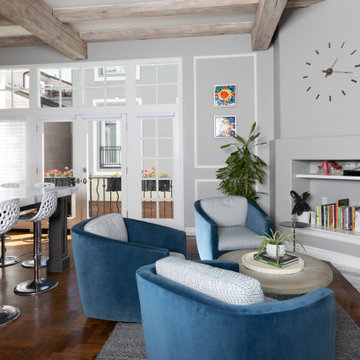
This additional family room is adjacent to the spacious kitchen and provides seating for the family at the breakfast nook, island or in the three swivel chairs. The room overlooks the front of the house with large, rustic ceiling beams that bring such character to the space. A built-in window seat provides added seating.
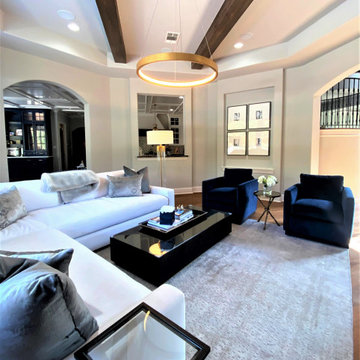
Cette image montre une grande salle de séjour design ouverte avec un mur gris, un sol en bois brun, une cheminée standard, un manteau de cheminée en pierre, un téléviseur encastré et poutres apparentes.
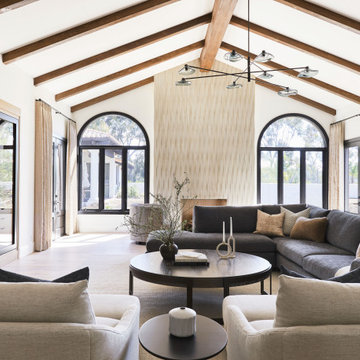
Réalisation d'une grande salle de séjour tradition avec une cheminée standard, un manteau de cheminée en carrelage, un téléviseur encastré et poutres apparentes.
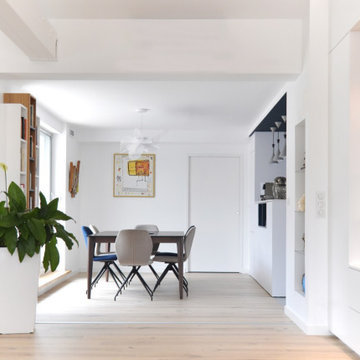
Au bout de la bibliothèque a été créée une petite niche toute en hauteur, qui fera office de vitrine avec ses éclairages à led intégrés, soit un petit cabinet de curiosités.
Dans le prolongement du salon se situe l'espace séjour et cuisine ouverte.

Cabin living room with wrapped exposed beams, central fireplace, oversized leather couch, dining table to the left and entry way with vintage chairs to the right.
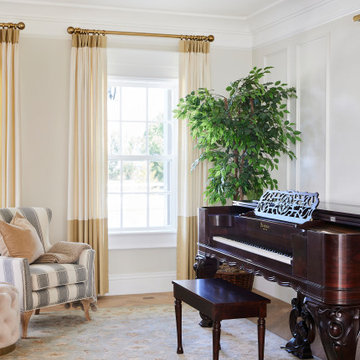
Cette photo montre une grande salle de séjour chic fermée avec une salle de musique, un mur blanc, parquet clair, aucune cheminée, aucun téléviseur, poutres apparentes et du lambris.
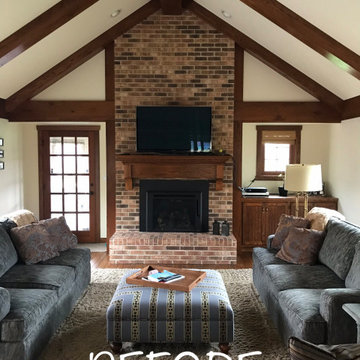
BEFORE PICTURE! This family room refresh started with painting many of the heavy dark beams so that the ceiling beams became the focal point. We added custom cabinets for a bar and builtins next to the fireplace. We also added custom trim work and a mantle to the fireplace to brighten the space. New light fixtures and can lights added the finishing touch
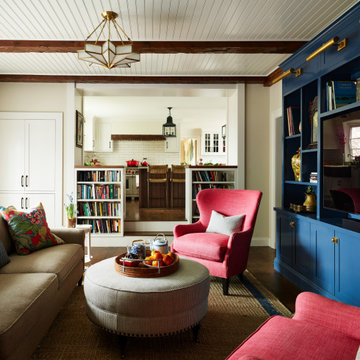
We Feng Shui'ed and designed this cozy Family Room right off the kitchen in this 1930s Colonial in Winchester, MA.
We added this custom Navy built-in to house the client's antique clock collection. Coral accents repeat throughout the home bringing harmony and activating wealth. The black and blue in the room draw Helpful People and Travel to the residents.
The colorful Schumacher fabric ties the color scheme together. We kept the original beams and highlighted them with beadboard and star chandeliers.
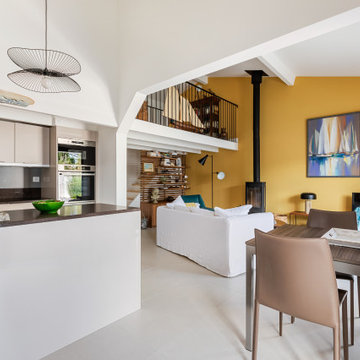
Exemple d'une grande salle de séjour tendance ouverte avec un mur jaune, un sol en carrelage de céramique, un poêle à bois, un manteau de cheminée en métal, un téléviseur indépendant, un sol blanc et poutres apparentes.
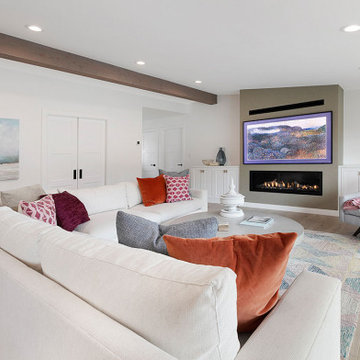
Relocating the fireplace in the family room elongated the room, balanced it out and gave it a focal point. It also allowed the space to add a large multi-paneled sliding glass door that folds out of the way to seamlessly transition into the backyard and fully optimize the family’s indoor/outdoor lifestyle.
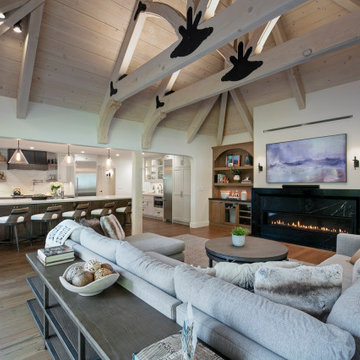
In the early days of the global pandemic of 2021, my client decided to leave a more densely populated city environment in favor of a more suburban atmosphere with fewer people, where things are less crowded. They found a Tudor-style home built in the 1980s and set about updating it to make it their own. When my client contacted me, one of her top priorities in the home was a complete kitchen renovation for which she already had some very clear ideas. She came to the project with colors and overall feel so it was a delight to collaborate with her to bring her vision to life.
The original kitchen was wedged between a large two-story entry hall at the front, and a spacious beamed family room at the rear. Dated dark red oak and heavy 1980s cabinetry weighed down the room, and my client desperately wanted light and lightness. Working with Lewis Construction, we took down the walls that closed the kitchen off from the family room and the resulting space allowed for a generous island. We worked together to refine a cabinet color and a wood stain for the custom cabinetry by Schmitz Woodworks, and a tone of countertop material that would be a perfect compliment to our cabinetry choices. And I found lighting that speaks to the Tudor style of the house while bringing a sense of airiness—the seeded glass island pendants are perfect partners to the round wrought-iron fixture with candles in the adjoining dining room. Wood, brass, and abaca kitchen stools at the island bring a sense of history and California cool.
In the adjoining bland family room, my client removed an ugly river stone fireplace and replaced it with a linear gas insert. I designed built-in bookcases flanking the fireplace to give the entire wall more presence. My client fell in love with a piece of dark soapstone and I used it to design a chunky, uniquely beveled surround to ground the fire box.
The entry also got a makeover. We worked with a painter to disguise the ugly 80s red oak on the stairs, and I furnished the area with contemporary pieces that speak to a Tudor sensibility: a “quilted” chest with nail heads; an occasional chair with a quatrefoil back; a wall mirror that looks as if the Wicked Queen in Snow White used it; a rug that has the appearance of a faded heirloom; and a swarm of silver goblets creating a wall art installation that echoes the nail heads on the chest.
Photo: Rick Pharaoh
Idées déco de grandes salles de séjour avec poutres apparentes
13