Idées déco de grandes salles de séjour avec un sol beige
Trier par :
Budget
Trier par:Populaires du jour
101 - 120 sur 5 902 photos
1 sur 3

This horizontal fireplace with applied stone slab is a show stopper in this family room.
Aménagement d'une grande salle de séjour contemporaine ouverte avec un sol en calcaire, un téléviseur fixé au mur, un mur noir, une cheminée ribbon, un manteau de cheminée en pierre, un sol beige et un plafond décaissé.
Aménagement d'une grande salle de séjour contemporaine ouverte avec un sol en calcaire, un téléviseur fixé au mur, un mur noir, une cheminée ribbon, un manteau de cheminée en pierre, un sol beige et un plafond décaissé.

Idées déco pour une grande salle de séjour contemporaine ouverte avec une bibliothèque ou un coin lecture, un mur beige, un sol en marbre, aucune cheminée, un téléviseur encastré, un sol beige et un plafond voûté.
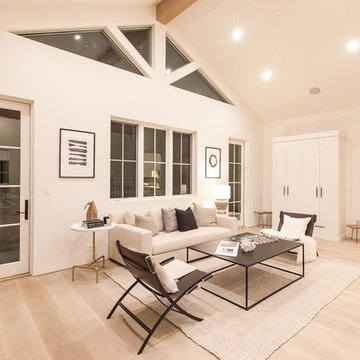
Candy
Inspiration pour une grande salle de séjour design fermée avec une bibliothèque ou un coin lecture, un mur blanc, parquet clair, aucune cheminée, aucun téléviseur et un sol beige.
Inspiration pour une grande salle de séjour design fermée avec une bibliothèque ou un coin lecture, un mur blanc, parquet clair, aucune cheminée, aucun téléviseur et un sol beige.
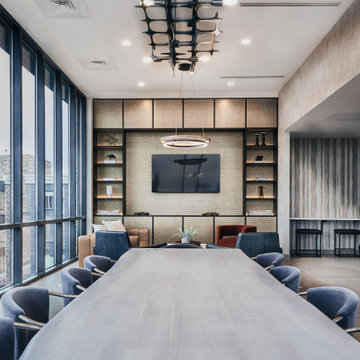
Idées déco pour une grande salle de séjour contemporaine ouverte avec un mur beige, un sol en carrelage de porcelaine, un téléviseur encastré et un sol beige.
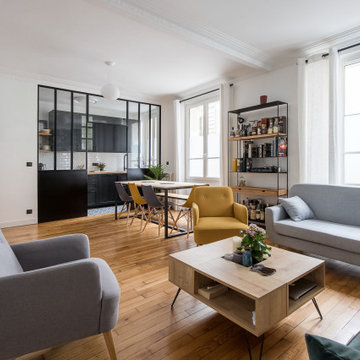
Exemple d'une grande salle de séjour tendance avec un mur blanc, parquet clair, aucune cheminée, aucun téléviseur, un sol beige et du papier peint.
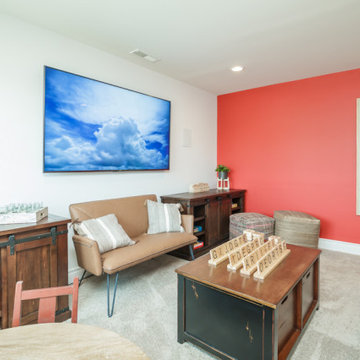
Aménagement d'une grande salle de séjour classique fermée avec salle de jeu, un bar de salon, un mur blanc, moquette, aucune cheminée, un téléviseur fixé au mur et un sol beige.
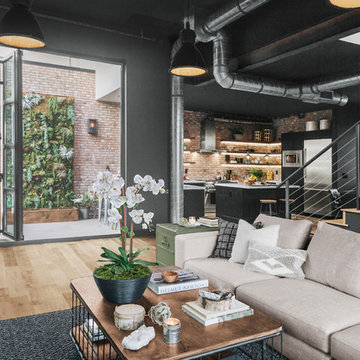
Idées déco pour une grande salle de séjour industrielle ouverte avec un mur noir, un sol en bois brun et un sol beige.
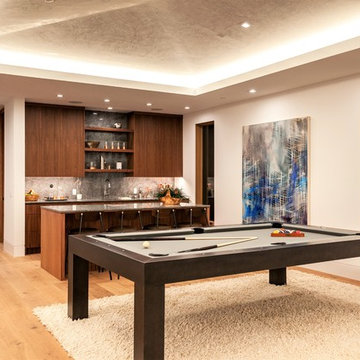
Exemple d'une grande salle de séjour tendance ouverte avec salle de jeu, un mur blanc, parquet clair, aucune cheminée, un téléviseur fixé au mur et un sol beige.
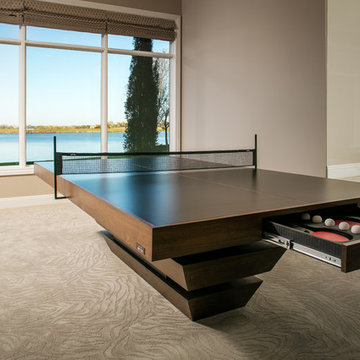
Aménagement d'une grande salle de séjour classique ouverte avec salle de jeu, un mur marron, moquette, un sol beige et aucune cheminée.
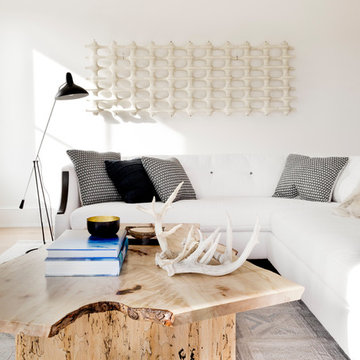
Réalisation d'une grande salle de séjour nordique fermée avec un mur blanc, parquet clair, une cheminée standard, un manteau de cheminée en pierre et un sol beige.
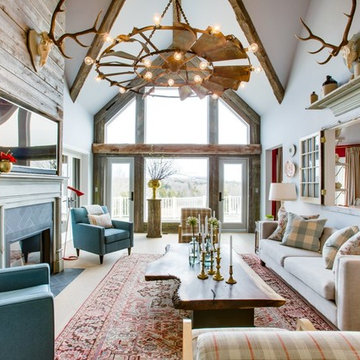
Inspiration pour une grande salle de séjour rustique ouverte avec une bibliothèque ou un coin lecture, un mur blanc, une cheminée standard, un téléviseur fixé au mur, moquette, un manteau de cheminée en pierre et un sol beige.
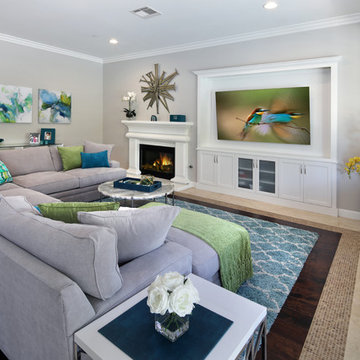
Idées déco pour une grande salle de séjour classique ouverte avec un mur gris, un sol en carrelage de céramique, une cheminée standard, un manteau de cheminée en bois, un téléviseur fixé au mur et un sol beige.

This House was a true Pleasure to convert from what was a 1970's nightmare to a present day wonder of nothing but high end luxuries and amenities abound!
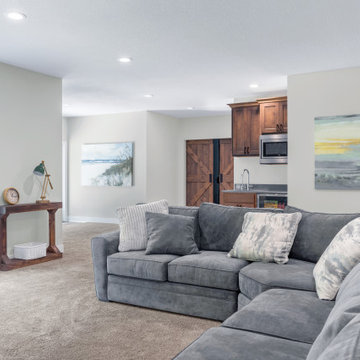
This project in Bayport, Minnesota was a finished basement to include a wet bar, steam shower, home gym and home theater. The cozy room was completed with a stone fireplace.
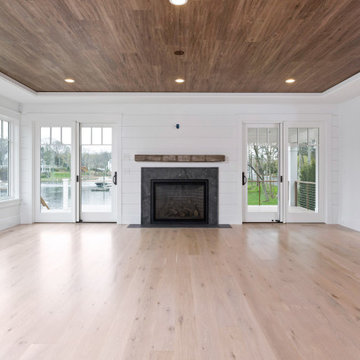
Cette image montre une grande salle de séjour ouverte avec un mur blanc, parquet clair, une cheminée standard, un manteau de cheminée en pierre, un téléviseur fixé au mur, un sol beige et du lambris de bois.

« Meuble cloison » traversant séparant l’espace jour et nuit incluant les rangements de chaque pièces.
Réalisation d'une grande salle de séjour design en bois ouverte avec une bibliothèque ou un coin lecture, un mur multicolore, un sol en travertin, un poêle à bois, un téléviseur encastré, un sol beige et poutres apparentes.
Réalisation d'une grande salle de séjour design en bois ouverte avec une bibliothèque ou un coin lecture, un mur multicolore, un sol en travertin, un poêle à bois, un téléviseur encastré, un sol beige et poutres apparentes.
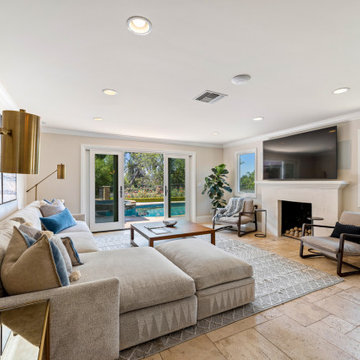
This home had a kitchen that wasn’t meeting the family’s needs, nor did it fit with the coastal Mediterranean theme throughout the rest of the house. The goals for this remodel were to create more storage space and add natural light. The biggest item on the wish list was a larger kitchen island that could fit a family of four. They also wished for the backyard to transform from an unsightly mess that the clients rarely used to a beautiful oasis with function and style.
One design challenge was incorporating the client’s desire for a white kitchen with the warm tones of the travertine flooring. The rich walnut tone in the island cabinetry helped to tie in the tile flooring. This added contrast, warmth, and cohesiveness to the overall design and complemented the transitional coastal theme in the adjacent spaces. Rooms alight with sunshine, sheathed in soft, watery hues are indicative of coastal decorating. A few essential style elements will conjure the coastal look with its casual beach attitude and renewing seaside energy, even if the shoreline is only in your mind's eye.
By adding two new windows, all-white cabinets, and light quartzite countertops, the kitchen is now open and bright. Brass accents on the hood, cabinet hardware and pendant lighting added warmth to the design. Blue accent rugs and chairs complete the vision, complementing the subtle grey ceramic backsplash and coastal blues in the living and dining rooms. Finally, the added sliding doors lead to the best part of the home: the dreamy outdoor oasis!
Every day is a vacation in this Mediterranean-style backyard paradise. The outdoor living space emphasizes the natural beauty of the surrounding area while offering all of the advantages and comfort of indoor amenities.
The swimming pool received a significant makeover that turned this backyard space into one that the whole family will enjoy. JRP changed out the stones and tiles, bringing a new life to it. The overall look of the backyard went from hazardous to harmonious. After finishing the pool, a custom gazebo was built for the perfect spot to relax day or night.
It’s an entertainer’s dream to have a gorgeous pool and an outdoor kitchen. This kitchen includes stainless-steel appliances, a custom beverage fridge, and a wood-burning fireplace. Whether you want to entertain or relax with a good book, this coastal Mediterranean-style outdoor living remodel has you covered.
Photographer: Andrew - OpenHouse VC

Idées déco pour une grande salle de séjour contemporaine avec un mur blanc, un manteau de cheminée en pierre, un téléviseur fixé au mur, un sol beige, moquette et une cheminée ribbon.
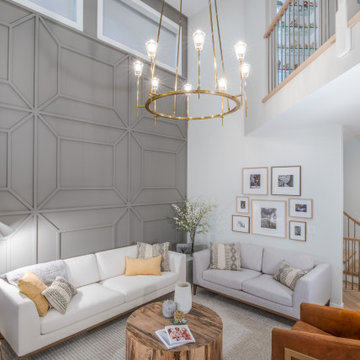
In addition to the white kitchen renovations, the living room got a much needed update too.
The original high ceilings were so high they were unusable for decor or artwork, and a fireplace was mostly unused.
We installed a large dark grey paneled accent wall (to match the new accent wall in the new formal dining room nearby), to make better use of the space in a stylish, artful way.
In the middle of the room, a stunning minimalist hanging chandelier adds a pop of gold and elegance to the new space.
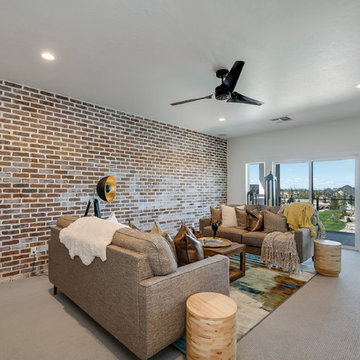
Cette image montre une grande salle de séjour traditionnelle fermée avec un bar de salon, un mur blanc, moquette, aucune cheminée et un sol beige.
Idées déco de grandes salles de séjour avec un sol beige
6