Idées déco de grands bars de salon avec un plan de travail en quartz
Trier par :
Budget
Trier par:Populaires du jour
141 - 160 sur 583 photos
1 sur 3
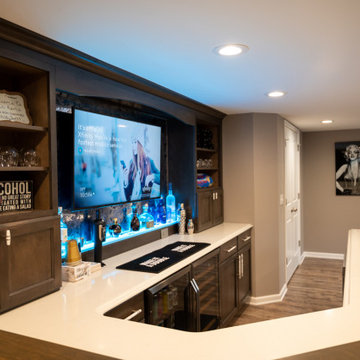
Réalisation d'un grand bar de salon tradition en U avec des tabourets, un évier encastré, un plan de travail en quartz, une crédence miroir, un sol en vinyl, un sol marron et un plan de travail blanc.
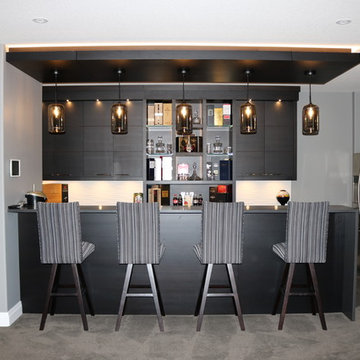
Idée de décoration pour un grand bar de salon parallèle minimaliste en bois foncé avec des tabourets, un placard à porte plane, un plan de travail en quartz, une crédence blanche, une crédence en céramique, moquette et un sol gris.
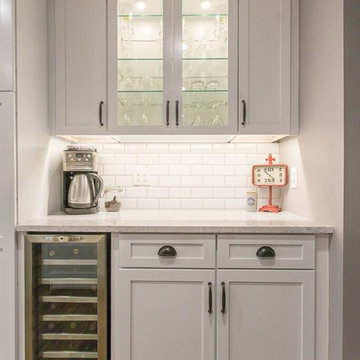
Photo by Christopher Laplante Photography
Idée de décoration pour un grand bar de salon tradition en L avec un placard à porte shaker, des portes de placard blanches, un plan de travail en quartz, une crédence blanche, une crédence en carrelage métro, un sol en bois brun et un sol marron.
Idée de décoration pour un grand bar de salon tradition en L avec un placard à porte shaker, des portes de placard blanches, un plan de travail en quartz, une crédence blanche, une crédence en carrelage métro, un sol en bois brun et un sol marron.
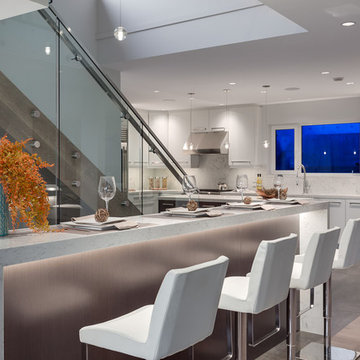
Creating a bar area off of the kitchen gives this contemporary space visual interest while adding an expansion to the kitchen. It is the perfect place to have guests sit while entertaining for them to be apart of your presence but not sitting in the mess of the dinner preparation.
Builder: Hasler Homes
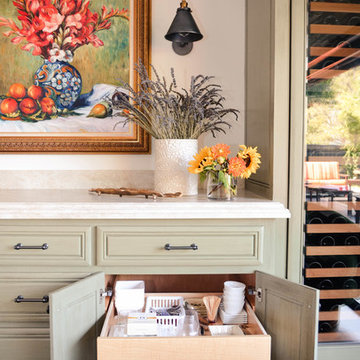
Entertainers always have loads of extra serving platters, dishware, flatware, and other party supplies. These bar cabinets are filled to the brim with event decor, and the pullout drawers allow the homeowner to know exactly what she has without having to dig through everything each time she hosts guests.

Old world charm, modern styles and color with this craftsman styled kitchen. Plank parquet wood flooring is porcelain tile throughout the bar, kitchen and laundry areas. Marble mosaic behind the range. Featuring white painted cabinets with 2 islands, one island is the bar with glass cabinetry above, and hanging glasses. On the middle island, a complete large natural pine slab, with lighting pendants over both. Laundry room has a folding counter backed by painted tonque and groove planks, as well as a built in seat with storage on either side. Lots of natural light filters through this beautiful airy space, as the windows reach the white quartzite counters.
Project Location: Santa Barbara, California. Project designed by Maraya Interior Design. From their beautiful resort town of Ojai, they serve clients in Montecito, Hope Ranch, Malibu, Westlake and Calabasas, across the tri-county areas of Santa Barbara, Ventura and Los Angeles, south to Hidden Hills- north through Solvang and more.
Vance Simms, Contractor
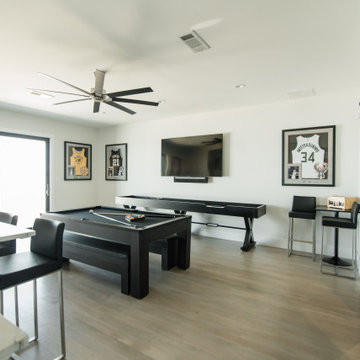
Large game room with golf simulator room (behind sliding doors). Large enough for seating, shuffleboard and pool tables. Everything you need within arm's reach at the bar - cooler, suspended bar, icemaker and sink!
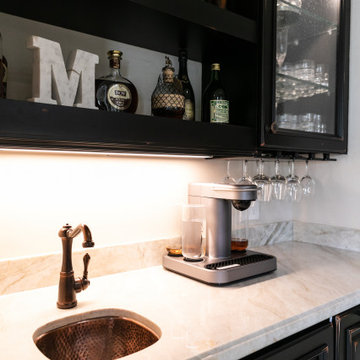
Idée de décoration pour un grand bar de salon avec évier méditerranéen en L avec un évier encastré, un placard avec porte à panneau surélevé, des portes de placard noires, un plan de travail en quartz, une crédence beige, une crédence en carrelage de pierre, un sol en calcaire, un sol beige et un plan de travail beige.
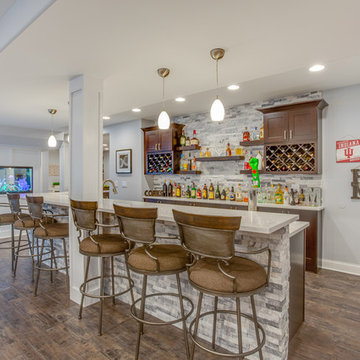
Réalisation d'un grand bar de salon avec évier tradition en L avec un évier encastré, un placard avec porte à panneau encastré, des portes de placard blanches, un plan de travail en quartz, une crédence grise, une crédence en carrelage de pierre, sol en stratifié, un sol marron et un plan de travail blanc.
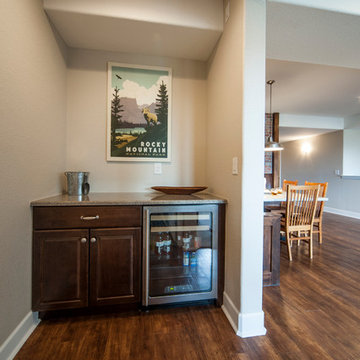
Phil Wegener Photography
Cette photo montre un grand bar de salon linéaire chic avec aucun évier ou lavabo, un placard avec porte à panneau surélevé, des portes de placard marrons, un plan de travail en quartz et un sol en vinyl.
Cette photo montre un grand bar de salon linéaire chic avec aucun évier ou lavabo, un placard avec porte à panneau surélevé, des portes de placard marrons, un plan de travail en quartz et un sol en vinyl.
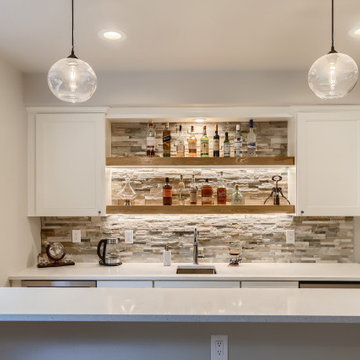
Aménagement d'un grand bar de salon avec évier parallèle moderne avec un évier encastré, un placard à porte shaker, des portes de placard blanches, un plan de travail en quartz, une crédence beige, une crédence en carrelage de pierre, un sol en carrelage de porcelaine et un plan de travail blanc.

Mountain Modern Game Room Bar.
Inspiration pour un grand bar de salon avec évier linéaire chalet en bois brun avec un évier posé, un placard à porte plane, un plan de travail en quartz, une crédence blanche, une crédence en carreau de porcelaine, parquet clair, un plan de travail beige et un sol beige.
Inspiration pour un grand bar de salon avec évier linéaire chalet en bois brun avec un évier posé, un placard à porte plane, un plan de travail en quartz, une crédence blanche, une crédence en carreau de porcelaine, parquet clair, un plan de travail beige et un sol beige.
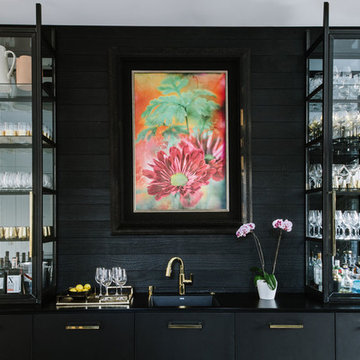
Bethesda, Maryland Contemporary Kitchen
#SarahTurner4JenniferGilmer
http://www.gilmerkitchens.com
Photography by Robert Radifera
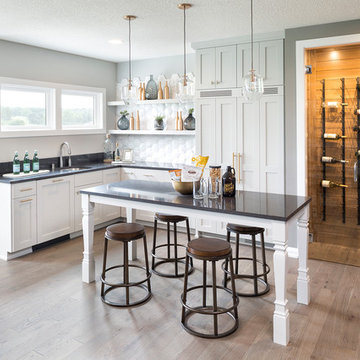
Photo by Space Crafting
Réalisation d'un grand bar de salon avec évier tradition en L avec un évier encastré, un placard à porte shaker, des portes de placard blanches, un plan de travail en quartz, une crédence multicolore, parquet clair, un sol beige et un plan de travail gris.
Réalisation d'un grand bar de salon avec évier tradition en L avec un évier encastré, un placard à porte shaker, des portes de placard blanches, un plan de travail en quartz, une crédence multicolore, parquet clair, un sol beige et un plan de travail gris.
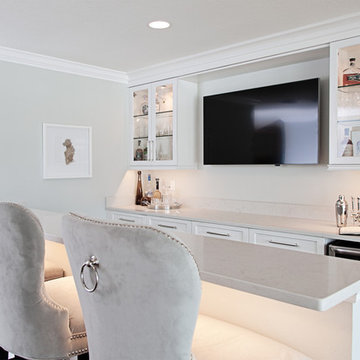
What once was a 1980's time capsule, is now beautiful lakefront living with a glam vibe. A complete renovation including the kitchen, all three bathrooms and adding a custom bar room. However, we didn't stop there! Custom designed interiors throughout the entire home, makes this residence a comfortable and chic place to live.
Finding inspiration from their lake view, we incorporated that element throughout the home. A tasteful white and blue palette mixed with metals and lovely textures. Bold geometrics paired subtle feminine curves, all while keeping durability and everyday living in mind.
Native House Photography

Project Number: M1175
Design/Manufacturer/Installer: Marquis Fine Cabinetry
Collection: Milano
Finishes: Gloss Eucalipto Grey, Grigio Londra
Features: Under Cabinet Lighting, Adjustable Legs/Soft Close (Standard), Pop Up Electrical Outlet
Cabinet/Drawer Extra Options: Stainless Steel Door Frames, Glass Door Inlay
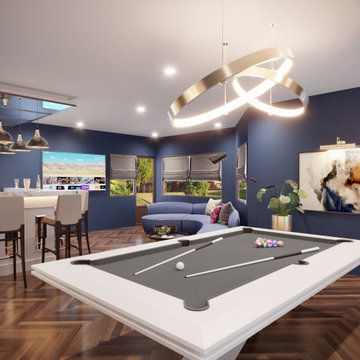
Idées déco pour un grand bar de salon parallèle moderne avec un plan de travail en quartz, un sol en bois brun et un plan de travail blanc.
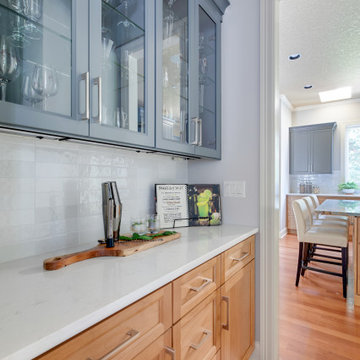
Bedrosian Cloe White straight stack horizontal tiles and EleQuence Meadow Mist quartz countertops carry the kitchen design throughout the space. The mix of of Alder lower cabinets and painted Grizzle Gray (SW 7068) upper cabinets give this Beaverton kitchen remodel a fresh look.
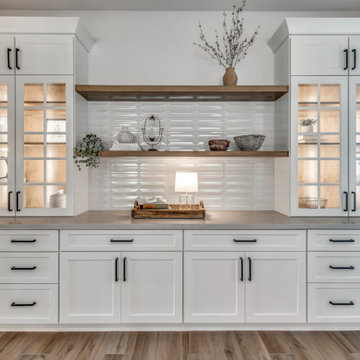
Cette photo montre un grand bar de salon sans évier chic avec un placard à porte shaker, des portes de placard blanches, un plan de travail en quartz, une crédence blanche, une crédence en carreau de porcelaine, un sol en carrelage de porcelaine, un sol multicolore et un plan de travail gris.

LOWELL CUSTOM HOMES http://lowellcustomhomes.com - Poker Room, Game Room with convenient bar service area overlooking platform tennis courts. Cabinets by Geneva Cabinet Company from Plato Woodwork, LLC., flat panel door style with a rattan insert. Multiple flat-screen tv's for sports viewing and bar sink with wood carved elephant head supports.
Idées déco de grands bars de salon avec un plan de travail en quartz
8