Idées déco de grands bars de salon avec un plan de travail en quartz
Trier par :
Budget
Trier par:Populaires du jour
121 - 140 sur 583 photos
1 sur 3
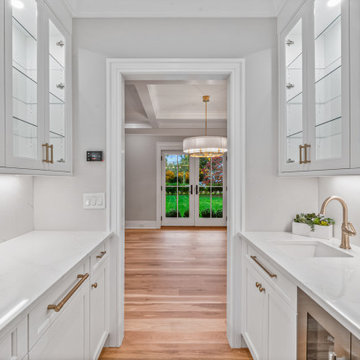
Custom kitchen and butler's pantry for this newly constructed home with reeded detail on kitchen island and two toned wood hood
Inspiration pour un grand bar de salon avec évier traditionnel en L avec un évier encastré, un placard avec porte à panneau encastré, des portes de placard blanches, un plan de travail en quartz, une crédence en dalle de pierre et parquet clair.
Inspiration pour un grand bar de salon avec évier traditionnel en L avec un évier encastré, un placard avec porte à panneau encastré, des portes de placard blanches, un plan de travail en quartz, une crédence en dalle de pierre et parquet clair.
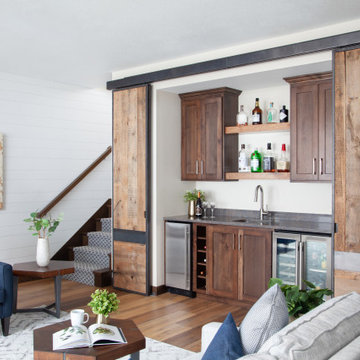
To conceal the bar when not in use, a set of 4 custom fabricated reclaimed wood, 8' tall barn doors were made. When the bar is open, the doors conceal the built-in cabinets.

The Holloway blends the recent revival of mid-century aesthetics with the timelessness of a country farmhouse. Each façade features playfully arranged windows tucked under steeply pitched gables. Natural wood lapped siding emphasizes this homes more modern elements, while classic white board & batten covers the core of this house. A rustic stone water table wraps around the base and contours down into the rear view-out terrace.
Inside, a wide hallway connects the foyer to the den and living spaces through smooth case-less openings. Featuring a grey stone fireplace, tall windows, and vaulted wood ceiling, the living room bridges between the kitchen and den. The kitchen picks up some mid-century through the use of flat-faced upper and lower cabinets with chrome pulls. Richly toned wood chairs and table cap off the dining room, which is surrounded by windows on three sides. The grand staircase, to the left, is viewable from the outside through a set of giant casement windows on the upper landing. A spacious master suite is situated off of this upper landing. Featuring separate closets, a tiled bath with tub and shower, this suite has a perfect view out to the rear yard through the bedroom's rear windows. All the way upstairs, and to the right of the staircase, is four separate bedrooms. Downstairs, under the master suite, is a gymnasium. This gymnasium is connected to the outdoors through an overhead door and is perfect for athletic activities or storing a boat during cold months. The lower level also features a living room with a view out windows and a private guest suite.
Architect: Visbeen Architects
Photographer: Ashley Avila Photography
Builder: AVB Inc.
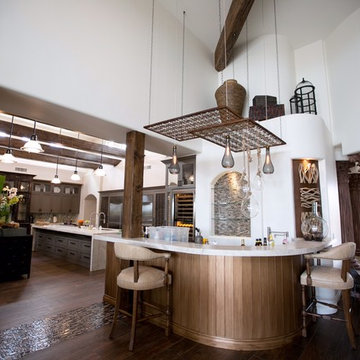
Idées déco pour un grand bar de salon parallèle éclectique avec des tabourets, un évier encastré, un placard sans porte, un plan de travail en quartz, une crédence multicolore, une crédence en mosaïque et parquet foncé.
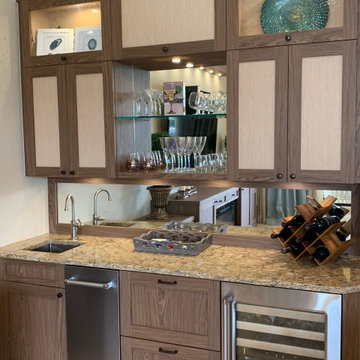
Adjacent bar to media unit features matching walnut veneers. Door panels include contrasting lighter color veneers and seeded glass panels. Quartz top and glass shelves add beauty and function. Full appliance range includes ice maker, refrigerated drawers and wine cooler.
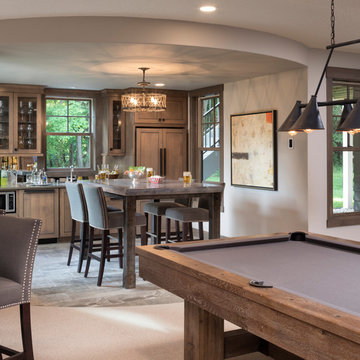
Landmark Photography
Exemple d'un grand bar de salon avec évier chic en U avec un évier posé, un placard avec porte à panneau encastré, des portes de placard marrons, un plan de travail en quartz, une crédence miroir, un sol en carrelage de porcelaine et un sol gris.
Exemple d'un grand bar de salon avec évier chic en U avec un évier posé, un placard avec porte à panneau encastré, des portes de placard marrons, un plan de travail en quartz, une crédence miroir, un sol en carrelage de porcelaine et un sol gris.
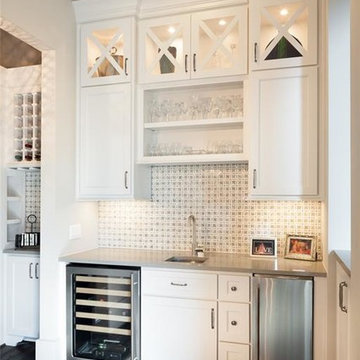
Custom Home Designed by Purser Architectural in Houston, TX. Gorgeously Built by Cason Graye Homes
Cette image montre un grand bar de salon avec évier linéaire design avec un évier encastré, un placard à porte shaker, des portes de placard blanches, un plan de travail en quartz, une crédence grise, une crédence en céramique, parquet foncé, un sol marron et un plan de travail gris.
Cette image montre un grand bar de salon avec évier linéaire design avec un évier encastré, un placard à porte shaker, des portes de placard blanches, un plan de travail en quartz, une crédence grise, une crédence en céramique, parquet foncé, un sol marron et un plan de travail gris.
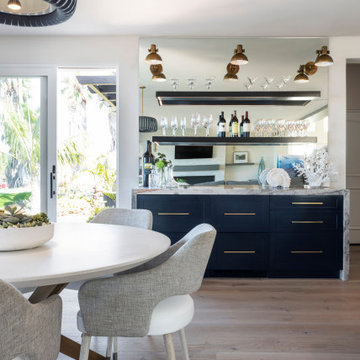
This amazing bar and breakfast nook sit adjacent to kitchen and sweeping ocean views not shown due to lighting. Entire ground floor of this ocean front home is open, airy and light. All furnishings are custom and hardwood floors are natural white oak. Mirrored bar has a waterfalled countertop in dramatic gray, navy and white quartzite. Barware and accessories sit on 3 floating shelves above refrigerated center drawers with aged brass cabinet pulls.
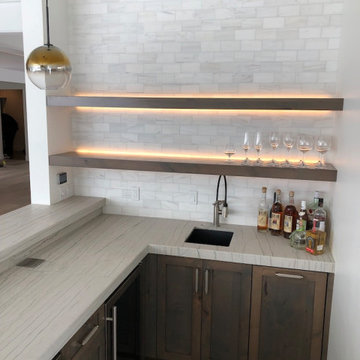
Bar
Réalisation d'un grand bar de salon design en L avec des tabourets, un évier encastré, un placard à porte shaker, des portes de placard marrons, un plan de travail en quartz, une crédence blanche, une crédence en carrelage métro, parquet clair et un plan de travail blanc.
Réalisation d'un grand bar de salon design en L avec des tabourets, un évier encastré, un placard à porte shaker, des portes de placard marrons, un plan de travail en quartz, une crédence blanche, une crédence en carrelage métro, parquet clair et un plan de travail blanc.
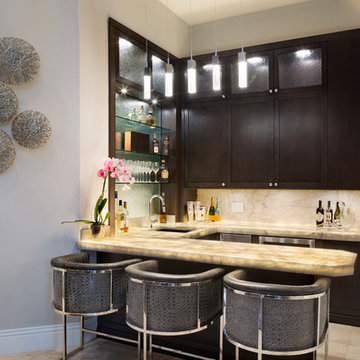
Idées déco pour un grand bar de salon classique en U et bois foncé avec un évier encastré, un placard à porte shaker, un plan de travail en quartz, une crédence beige, un sol en marbre et un sol beige.
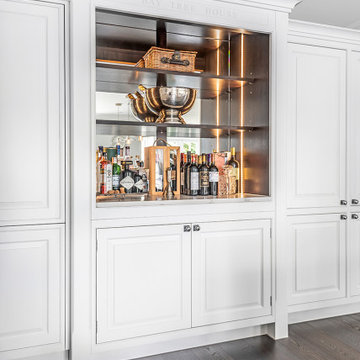
A bespoke handmade Davonport pantry. This design features open shelving to expose the craftsmanship of the pantry interior.
Réalisation d'un grand bar de salon tradition avec un placard à porte shaker, des portes de placard grises, un plan de travail en quartz, un sol marron et un plan de travail blanc.
Réalisation d'un grand bar de salon tradition avec un placard à porte shaker, des portes de placard grises, un plan de travail en quartz, un sol marron et un plan de travail blanc.

After purchasing this home my clients wanted to update the house to their lifestyle and taste. We remodeled the home to enhance the master suite, all bathrooms, paint, lighting, and furniture.
Photography: Michael Wiltbank
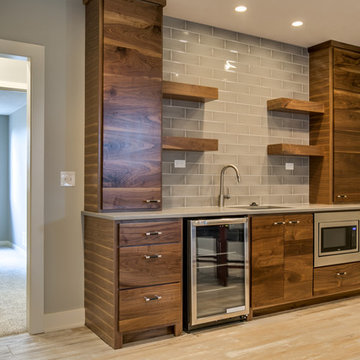
Idée de décoration pour un grand bar de salon avec évier linéaire design en bois foncé avec un évier encastré, un placard à porte plane, un plan de travail en quartz, une crédence grise, une crédence en céramique, un sol en carrelage de céramique et un sol beige.
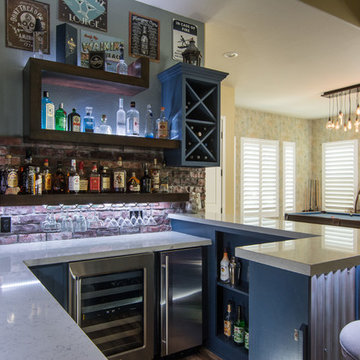
Brian Covington
Exemple d'un grand bar de salon montagne en U avec des tabourets, aucun évier ou lavabo, un placard sans porte, des portes de placard bleues, une crédence rouge, un sol en bois brun, un plan de travail en quartz, une crédence en brique et un sol marron.
Exemple d'un grand bar de salon montagne en U avec des tabourets, aucun évier ou lavabo, un placard sans porte, des portes de placard bleues, une crédence rouge, un sol en bois brun, un plan de travail en quartz, une crédence en brique et un sol marron.
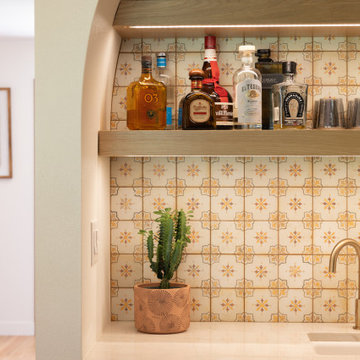
Such an exciting transformation for this sweet family. A modern take on Southwest design has us swooning over these neutrals with bold and fun pops of color and accents that showcase the gorgeous footprint of this kitchen, dining, and drop zone to expertly tuck away the belonging of a busy family!
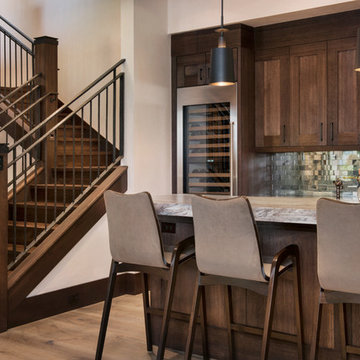
Ric Stovall
Cette photo montre un grand bar de salon avec évier parallèle chic en bois foncé avec un évier encastré, un placard à porte shaker, un plan de travail en quartz, une crédence grise, une crédence miroir, parquet clair et un sol marron.
Cette photo montre un grand bar de salon avec évier parallèle chic en bois foncé avec un évier encastré, un placard à porte shaker, un plan de travail en quartz, une crédence grise, une crédence miroir, parquet clair et un sol marron.
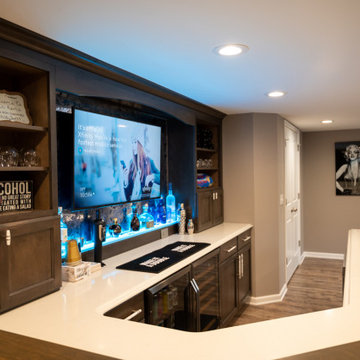
Réalisation d'un grand bar de salon tradition en U avec des tabourets, un évier encastré, un plan de travail en quartz, une crédence miroir, un sol en vinyl, un sol marron et un plan de travail blanc.
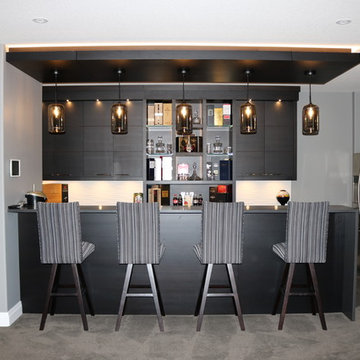
Idée de décoration pour un grand bar de salon parallèle minimaliste en bois foncé avec des tabourets, un placard à porte plane, un plan de travail en quartz, une crédence blanche, une crédence en céramique, moquette et un sol gris.
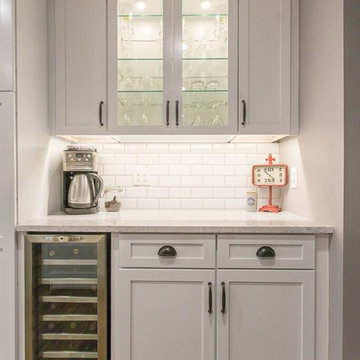
Photo by Christopher Laplante Photography
Idée de décoration pour un grand bar de salon tradition en L avec un placard à porte shaker, des portes de placard blanches, un plan de travail en quartz, une crédence blanche, une crédence en carrelage métro, un sol en bois brun et un sol marron.
Idée de décoration pour un grand bar de salon tradition en L avec un placard à porte shaker, des portes de placard blanches, un plan de travail en quartz, une crédence blanche, une crédence en carrelage métro, un sol en bois brun et un sol marron.
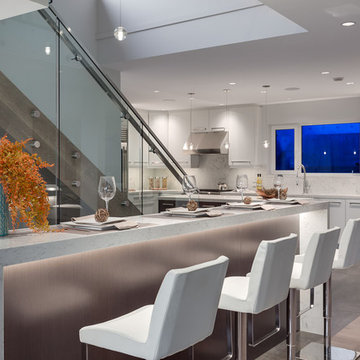
Creating a bar area off of the kitchen gives this contemporary space visual interest while adding an expansion to the kitchen. It is the perfect place to have guests sit while entertaining for them to be apart of your presence but not sitting in the mess of the dinner preparation.
Builder: Hasler Homes
Idées déco de grands bars de salon avec un plan de travail en quartz
7