Idées déco de grands bars de salon avec une crédence noire
Trier par :
Budget
Trier par:Populaires du jour
81 - 100 sur 353 photos
1 sur 3
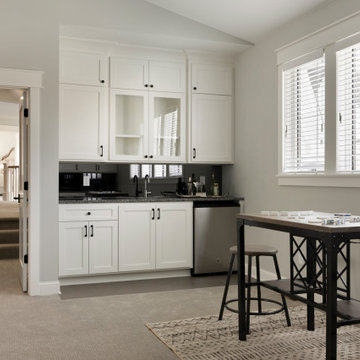
Lower level wet bar and game room.
Exemple d'un grand bar de salon avec évier linéaire tendance avec un évier encastré, un placard à porte plane, des portes de placard blanches, un plan de travail en granite, une crédence noire, une crédence en granite, un sol en carrelage de céramique, un sol gris et plan de travail noir.
Exemple d'un grand bar de salon avec évier linéaire tendance avec un évier encastré, un placard à porte plane, des portes de placard blanches, un plan de travail en granite, une crédence noire, une crédence en granite, un sol en carrelage de céramique, un sol gris et plan de travail noir.
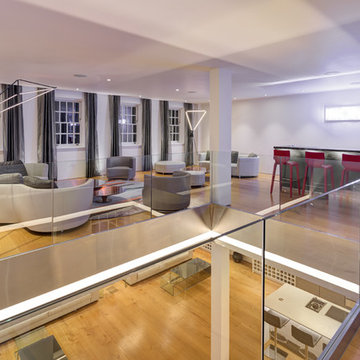
Darren Palmer - Traffic Jam Studio
Exemple d'un grand bar de salon avec évier linéaire moderne avec un évier posé, un placard à porte plane, des portes de placard grises, un plan de travail en zinc, une crédence noire et parquet clair.
Exemple d'un grand bar de salon avec évier linéaire moderne avec un évier posé, un placard à porte plane, des portes de placard grises, un plan de travail en zinc, une crédence noire et parquet clair.
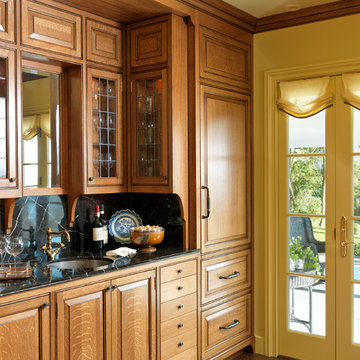
Richard Mandelkorn Photography
Idée de décoration pour un grand bar de salon avec évier parallèle victorien en bois brun avec un évier encastré, un placard avec porte à panneau surélevé, plan de travail en marbre, une crédence noire et parquet foncé.
Idée de décoration pour un grand bar de salon avec évier parallèle victorien en bois brun avec un évier encastré, un placard avec porte à panneau surélevé, plan de travail en marbre, une crédence noire et parquet foncé.
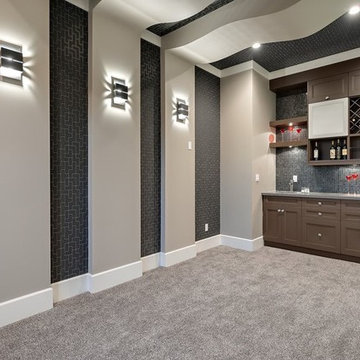
Media room with beautiful wallcovering and a home bar!
Réalisation d'un grand bar de salon avec évier parallèle design avec un évier encastré, un placard à porte shaker, des portes de placard marrons, un plan de travail en quartz, une crédence noire, une crédence en carreau de verre et moquette.
Réalisation d'un grand bar de salon avec évier parallèle design avec un évier encastré, un placard à porte shaker, des portes de placard marrons, un plan de travail en quartz, une crédence noire, une crédence en carreau de verre et moquette.
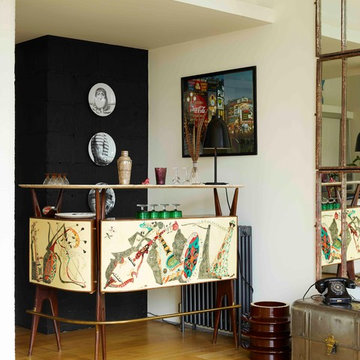
A jaunty 1950's cocktail bar sits beneath the ceiling canopy detail, and adjacent to some antique mirrored Crittall windows.
Photographer: Rachael Smith
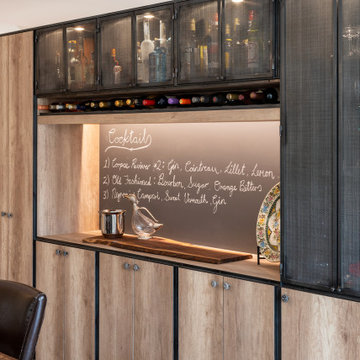
A truly special property located in a sought after Toronto neighbourhood, this large family home renovation sought to retain the charm and history of the house in a contemporary way. The full scale underpin and large rear addition served to bring in natural light and expand the possibilities of the spaces. A vaulted third floor contains the master bedroom and bathroom with a cozy library/lounge that walks out to the third floor deck - revealing views of the downtown skyline. A soft inviting palate permeates the home but is juxtaposed with punches of colour, pattern and texture. The interior design playfully combines original parts of the home with vintage elements as well as glass and steel and millwork to divide spaces for working, relaxing and entertaining. An enormous sliding glass door opens the main floor to the sprawling rear deck and pool/hot tub area seamlessly. Across the lawn - the garage clad with reclaimed barnboard from the old structure has been newly build and fully rough-in for a potential future laneway house.
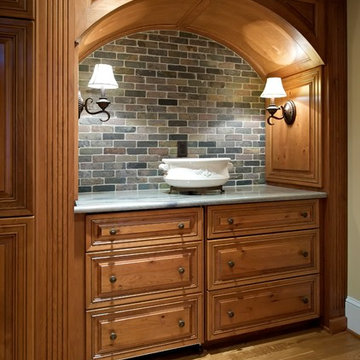
Exemple d'un grand bar de salon chic en U et bois brun avec des tabourets, un évier encastré, un placard à porte vitrée, plan de travail en marbre, une crédence noire et parquet clair.
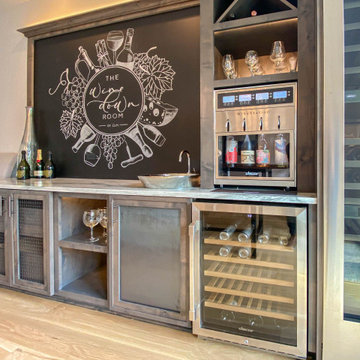
Cette photo montre un grand bar de salon avec évier linéaire tendance en bois vieilli avec un évier intégré, un placard à porte shaker, un plan de travail en quartz, une crédence noire, parquet clair et un plan de travail blanc.
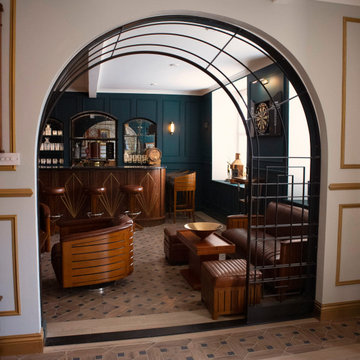
Aménagement d'un grand bar de salon rétro en U et bois brun avec un évier posé, un plan de travail en cuivre, une crédence noire, un sol en carrelage de porcelaine, un sol multicolore et plan de travail noir.
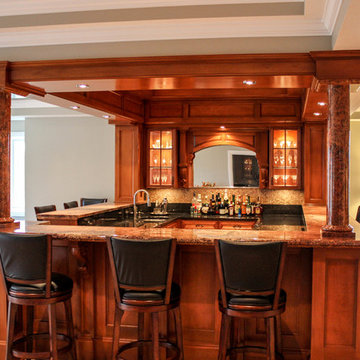
Two beautiful granite countertops come together in this stunning basement bar in Cranberry, PA.
Cette photo montre un grand bar de salon chic en U et bois brun avec des tabourets, un évier posé, un plan de travail en granite, une crédence noire, une crédence en dalle de pierre, un placard avec porte à panneau surélevé et un sol beige.
Cette photo montre un grand bar de salon chic en U et bois brun avec des tabourets, un évier posé, un plan de travail en granite, une crédence noire, une crédence en dalle de pierre, un placard avec porte à panneau surélevé et un sol beige.
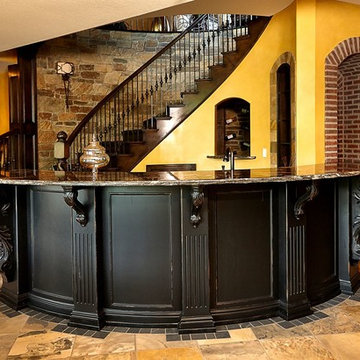
Cette image montre un grand bar de salon avec évier parallèle traditionnel avec un sol en ardoise, des portes de placard noires, un plan de travail en granite, une crédence noire et un sol multicolore.
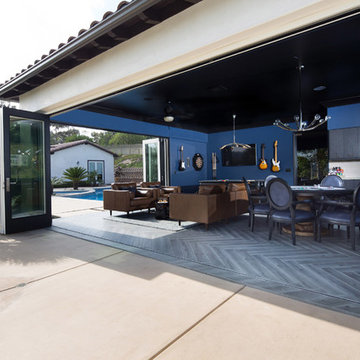
Lori Dennis Interior Design
SoCal Contractor Construction
Erika Bierman Photography
Idées déco pour un grand bar de salon avec évier classique en U avec un évier encastré, un placard à porte shaker, des portes de placard noires, un plan de travail en surface solide, une crédence noire, une crédence en carreau de verre et parquet foncé.
Idées déco pour un grand bar de salon avec évier classique en U avec un évier encastré, un placard à porte shaker, des portes de placard noires, un plan de travail en surface solide, une crédence noire, une crédence en carreau de verre et parquet foncé.
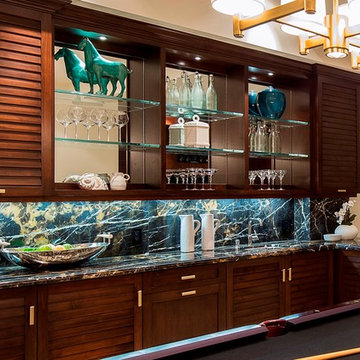
Cette photo montre un grand bar de salon avec évier éclectique en L et bois brun avec un évier encastré, un placard à porte persienne, plan de travail en marbre, une crédence noire et une crédence en dalle de pierre.

This was a 2200 sq foot open space that needed to have many purposes. We were able to meet the client's extensive list of needs and wants and still kept it feeling spacious and low key.
This bar includes a live edge bar and custom leather barstools.
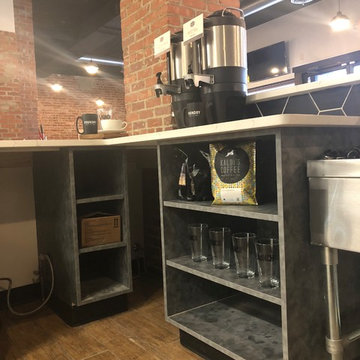
The Foundry is a locally owned and operated nonprofit company, We were privileged to work with them in finishing the Coffee and Bar Space. With specific design and functions, we helped create a workable space with function and design.
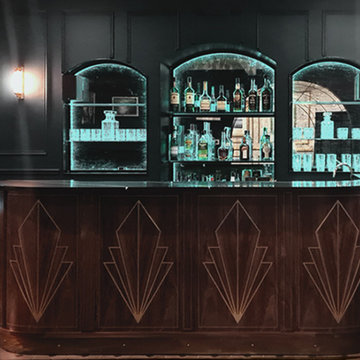
This is the home bar and the shelved arches behind it. There is one deep arch and two smaller arches on either side, these have smoked mirrors on the back and glass shelves. The bar is made of walnut and brass inlays with a black carrara marble top. The arches all have LED lighting around them.
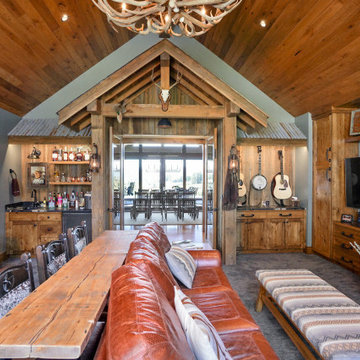
Custom bar
Shed style wall
rustic wood wall
custom furniture
fireplace
custom mantle and corbels
Inspiration pour un grand bar de salon chalet en bois brun avec des tabourets, un évier encastré, un placard à porte shaker, un plan de travail en granite, une crédence noire, moquette, un sol noir et plan de travail noir.
Inspiration pour un grand bar de salon chalet en bois brun avec des tabourets, un évier encastré, un placard à porte shaker, un plan de travail en granite, une crédence noire, moquette, un sol noir et plan de travail noir.
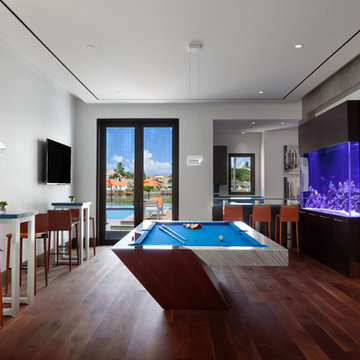
Idées déco pour un grand bar de salon avec évier contemporain en L et bois brun avec un évier encastré, un placard à porte plane, un plan de travail en verre, une crédence noire et parquet foncé.
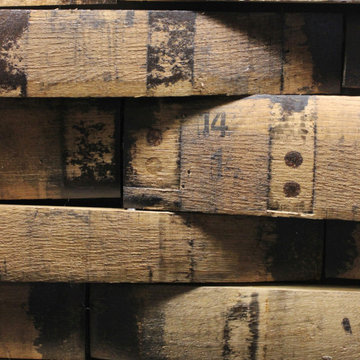
A lower level home bar in a Bettendorf Iowa home with LED-lit whiskey barrel planks, Koch Knotty Alder gray cabinetry, and Cambria Quartz counters in Charlestown design. Galveston series pendant lighting by Quorum also featured. Design and select materials by Village Home Stores for Kerkhoff Homes of the Quad Cities.
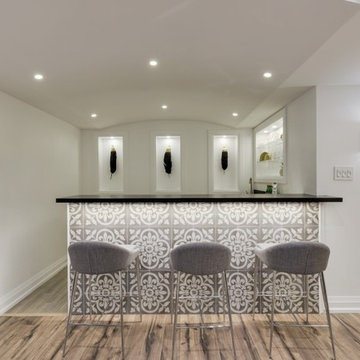
An unfinished basement was transformed into this modern & contemporary space for our clients to entertain and spend time with family. It includes a home theater, lounge, wet bar, guest space and 3 pc washroom. The bar front was clad with beautiful cement tiles, equipped with a sink and lots of storage. Niches were used to display decor and glassware. LED lighting lights up the front and back of the bar. A barrel vault ceiling was built to hide a single run of ducting which would have given an otherwise asymmetrical look to the space. Symmetry is paramount in Wilde North Design.
Bar front is tiled with handmade encaustic tiles.
Handmade wood counter tops with ebony stain.
Recessed LED lighting for counter top.
Recessed LED lighting on bar front to highlight the encaustic tiles.
Triple Niches for display with integrated lighting.
Stainless steel under counter sink and matching hardware.
Floor is tiled with wood look porcelain tiles.
Screwless face plates used for all switches.
Under counter mini fridge.
Idées déco de grands bars de salon avec une crédence noire
5