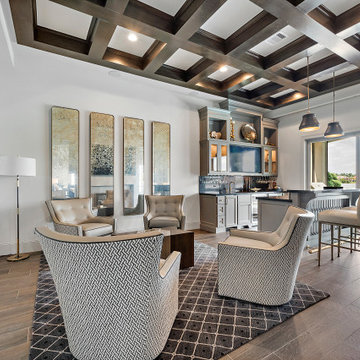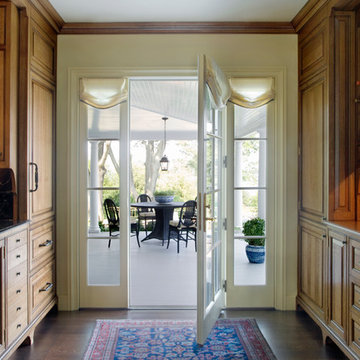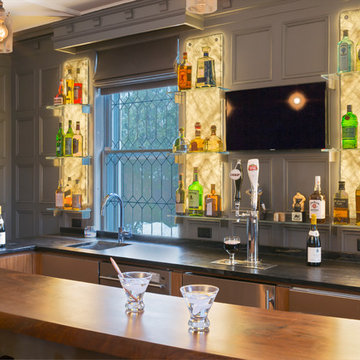Idées déco de grands bars de salon avec une crédence noire
Trier par :
Budget
Trier par:Populaires du jour
1 - 20 sur 348 photos
1 sur 3

Emilio Collavino
Exemple d'un grand bar de salon avec évier parallèle tendance en bois foncé avec plan de travail en marbre, un sol en carrelage de porcelaine, un sol gris, un évier posé, une crédence noire, un plan de travail gris et un placard sans porte.
Exemple d'un grand bar de salon avec évier parallèle tendance en bois foncé avec plan de travail en marbre, un sol en carrelage de porcelaine, un sol gris, un évier posé, une crédence noire, un plan de travail gris et un placard sans porte.

"This beautiful design started with a clean open slate and lots of design opportunities. The homeowner was looking for a large oversized spacious kitchen designed for easy meal prep for multiple cooks and room for entertaining a large oversized family.
The architect’s plans had a single island with large windows on both main walls. The one window overlooked the unattractive side of a neighbor’s house while the other was not large enough to see the beautiful large back yard. The kitchen entry location made the mudroom extremely small and left only a few design options for the kitchen layout. The almost 14’ high ceilings also gave lots of opportunities for a unique design, but care had to be taken to still make the space feel warm and cozy.
After drawing four design options, one was chosen that relocated the entry from the mudroom, making the mudroom a lot more accessible. A prep island across from the range and an entertaining island were included. The entertaining island included a beverage refrigerator for guests to congregate around and to help them stay out of the kitchen work areas. The small island appeared to be floating on legs and incorporates a sink and single dishwasher drawer for easy clean up of pots and pans.
The end result was a stunning spacious room for this large extended family to enjoy."
- Drury Design
Features cabinetry from Rutt

Party central is this mysterious black bar with delicate brass shelves, anchored from countertop to ceiling. The countertop is an acid washed stainless, a treatment that produces light copper highlights. An integral sink can be filled with ice to keep wine cool all evening.

Uneek Photography
Inspiration pour un grand bar de salon design en bois foncé avec un évier encastré, un placard à porte plane, un plan de travail en granite, une crédence noire, une crédence en céramique, un sol en carrelage de céramique, un sol blanc et plan de travail noir.
Inspiration pour un grand bar de salon design en bois foncé avec un évier encastré, un placard à porte plane, un plan de travail en granite, une crédence noire, une crédence en céramique, un sol en carrelage de céramique, un sol blanc et plan de travail noir.

A truly special property located in a sought after Toronto neighbourhood, this large family home renovation sought to retain the charm and history of the house in a contemporary way. The full scale underpin and large rear addition served to bring in natural light and expand the possibilities of the spaces. A vaulted third floor contains the master bedroom and bathroom with a cozy library/lounge that walks out to the third floor deck - revealing views of the downtown skyline. A soft inviting palate permeates the home but is juxtaposed with punches of colour, pattern and texture. The interior design playfully combines original parts of the home with vintage elements as well as glass and steel and millwork to divide spaces for working, relaxing and entertaining. An enormous sliding glass door opens the main floor to the sprawling rear deck and pool/hot tub area seamlessly. Across the lawn - the garage clad with reclaimed barnboard from the old structure has been newly build and fully rough-in for a potential future laneway house.

A lower level home bar in a Bettendorf Iowa home with LED-lit whiskey barrel planks, Koch Knotty Alder gray cabinetry, and Cambria Quartz counters in Charlestown design. Galveston series pendant lighting by Quorum also featured. Design and select materials by Village Home Stores for Kerkhoff Homes of the Quad Cities.

Exemple d'un grand bar de salon chic en U avec parquet foncé, un sol marron, des tabourets, un évier encastré, un placard à porte vitrée, des portes de placard noires, plan de travail en marbre, une crédence noire, une crédence en dalle de pierre et plan de travail noir.

The Ginesi Speakeasy is the ideal at-home entertaining space. A two-story extension right off this home's kitchen creates a warm and inviting space for family gatherings and friendly late nights.

Step into the ultimate hangout spot: this home bar offers a full-service wet bar, complete with a TV for entertainment, and a cozy seating area for socializing. The custom upholstered chairs, antique mirrors, and stylish patterned rug infuse a touch of glamour into the space.

Cette image montre un grand bar de salon parallèle design en bois clair avec des tabourets, un évier encastré, un placard à porte plane, une crédence noire, une crédence en carreau de verre, un sol beige et un plan de travail marron.

Wet bar that doubles as a butler's pantry, located between the dining room and gallery-style hallway to the family room. Guest entry to the dining room is the leaded glass door to left, bar entry at back-bar. With 2 under-counter refrigerators and an icemaker, the trash drawer is located under the sink. Front bar countertop at seats is wood with an antiqued-steel insert to match the island table in the kitchen.

Réalisation d'un grand bar de salon avec évier linéaire tradition en bois foncé avec un évier encastré, un placard avec porte à panneau encastré, une crédence noire, un sol en carrelage de céramique, un sol marron, plan de travail en marbre, un plan de travail gris et une crédence en bois.

Réalisation d'un grand bar de salon tradition en L avec un évier encastré, un placard à porte shaker, des portes de placard blanches, un plan de travail en granite, une crédence noire, une crédence en granite, un sol en vinyl, un sol marron et plan de travail noir.

This was a 2200 sq foot open space that needed to have many purposes. We were able to meet the client's extensive list of needs and wants and still kept it feeling spacious and low key.
This bar includes a live edge bar and custom leather barstools.

Réalisation d'un grand bar de salon parallèle en bois clair avec des tabourets, un évier encastré, un placard avec porte à panneau encastré, un plan de travail en granite, une crédence noire, une crédence en céramique, parquet clair, un sol marron et plan de travail noir.

This home bars sits in a large dining space. The bar and lounge seating makes this area perfect for entertaining. The moody color palate works perfectly to set the stage for a delightful evening in.

Lori Dennis Interior Design
SoCal Contractor Construction
Erika Bierman Photography
Aménagement d'un grand bar de salon avec évier classique en U avec un évier encastré, un placard à porte shaker, des portes de placard noires, un plan de travail en surface solide, une crédence noire, une crédence en carreau de verre et parquet foncé.
Aménagement d'un grand bar de salon avec évier classique en U avec un évier encastré, un placard à porte shaker, des portes de placard noires, un plan de travail en surface solide, une crédence noire, une crédence en carreau de verre et parquet foncé.

Eric Roth Photography
Aménagement d'un grand bar de salon avec évier parallèle victorien en bois brun avec un évier encastré, un placard avec porte à panneau surélevé, plan de travail en marbre, une crédence noire et parquet foncé.
Aménagement d'un grand bar de salon avec évier parallèle victorien en bois brun avec un évier encastré, un placard avec porte à panneau surélevé, plan de travail en marbre, une crédence noire et parquet foncé.

Marc J. Harary - City Architectural Photography. 914-420-9293
Cette photo montre un grand bar de salon parallèle éclectique en bois foncé avec des tabourets, un évier encastré, un placard à porte plane, un plan de travail en bois, une crédence noire, une crédence en dalle de pierre et parquet foncé.
Cette photo montre un grand bar de salon parallèle éclectique en bois foncé avec des tabourets, un évier encastré, un placard à porte plane, un plan de travail en bois, une crédence noire, une crédence en dalle de pierre et parquet foncé.

Behind the rolling hills of Arthurs Seat sits “The Farm”, a coastal getaway and future permanent residence for our clients. The modest three bedroom brick home will be renovated and a substantial extension added. The footprint of the extension re-aligns to face the beautiful landscape of the western valley and dam. The new living and dining rooms open onto an entertaining terrace.
The distinct roof form of valleys and ridges relate in level to the existing roof for continuation of scale. The new roof cantilevers beyond the extension walls creating emphasis and direction towards the natural views.
Idées déco de grands bars de salon avec une crédence noire
1