Idées déco de grands bars de salon
Trier par :
Budget
Trier par:Populaires du jour
141 - 160 sur 2 204 photos
1 sur 3
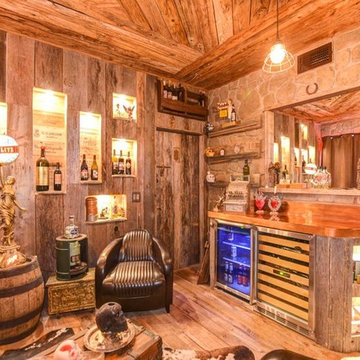
Home design by Todd Nanke of Nanke Signature Group
Inspiration pour un grand bar de salon linéaire sud-ouest américain en bois vieilli avec des tabourets, un plan de travail en bois, une crédence marron, une crédence en carrelage de pierre, un sol en bois brun et un sol marron.
Inspiration pour un grand bar de salon linéaire sud-ouest américain en bois vieilli avec des tabourets, un plan de travail en bois, une crédence marron, une crédence en carrelage de pierre, un sol en bois brun et un sol marron.
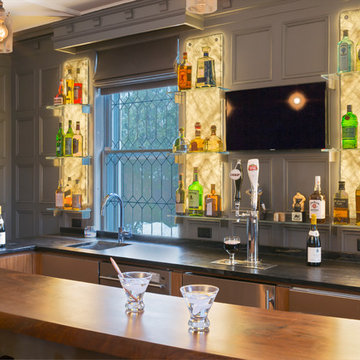
Marc J. Harary - City Architectural Photography. 914-420-9293
Cette photo montre un grand bar de salon parallèle éclectique en bois foncé avec des tabourets, un évier encastré, un placard à porte plane, un plan de travail en bois, une crédence noire, une crédence en dalle de pierre et parquet foncé.
Cette photo montre un grand bar de salon parallèle éclectique en bois foncé avec des tabourets, un évier encastré, un placard à porte plane, un plan de travail en bois, une crédence noire, une crédence en dalle de pierre et parquet foncé.

Inspiration pour un grand bar de salon avec évier linéaire traditionnel en bois foncé avec un évier encastré, un placard à porte plane, un plan de travail en quartz modifié, une crédence grise, une crédence en dalle de pierre, un sol en carrelage de porcelaine, un sol noir et un plan de travail gris.
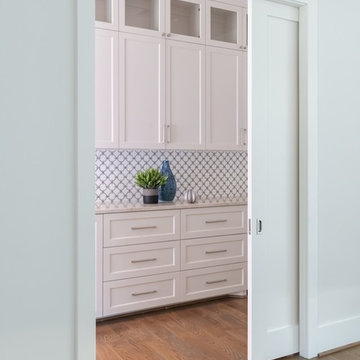
This contemporary North Dallas home came a long way from it’s original 1980’s layout and design. We renovated the house completely, added a second story and heightened the ceilings from the original 8 foot height to a soaring 10 feet. Sleek materials have been used to represent a soft contemporary, yet slightly edgy vibe in each of the 5 bathrooms. Each bath has it’s own unique personality and was designed using sustainable materials, with the exception of the powder bath’s marble floors.

The mountains have never felt closer to eastern Kansas in this gorgeous, mountain-style custom home. Luxurious finishes, like faux painted walls and top-of-the-line fixtures and appliances, come together with countless custom-made details to create a home that is perfect for entertaining, relaxing, and raising a family. The exterior landscaping and beautiful secluded lot on wooded acreage really make this home feel like you're living in comfortable luxury in the middle of the Colorado Mountains.
Photos by Thompson Photography
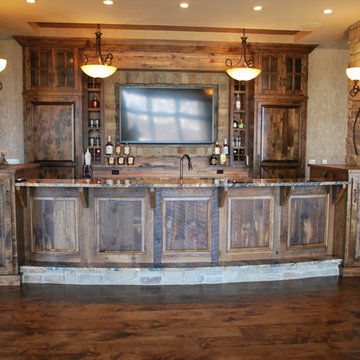
Cette photo montre un grand bar de salon montagne en bois vieilli avec un évier encastré, un placard avec porte à panneau surélevé, un plan de travail en granite et un sol en bois brun.
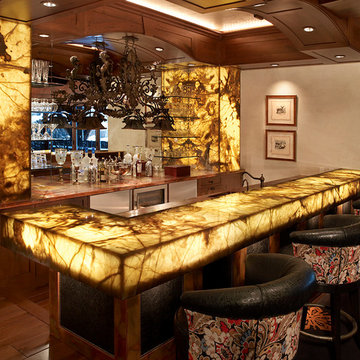
Aménagement d'un grand bar de salon parallèle montagne en bois foncé avec des tabourets, un placard à porte shaker, une crédence miroir et parquet foncé.

DND Speakeasy bar at Vintry & Mercer hotel
Cette photo montre un grand bar de salon avec évier parallèle victorien en bois foncé avec un évier posé, un placard avec porte à panneau encastré, plan de travail en marbre, une crédence noire, une crédence en marbre, un sol en carrelage de porcelaine, un sol marron et plan de travail noir.
Cette photo montre un grand bar de salon avec évier parallèle victorien en bois foncé avec un évier posé, un placard avec porte à panneau encastré, plan de travail en marbre, une crédence noire, une crédence en marbre, un sol en carrelage de porcelaine, un sol marron et plan de travail noir.

Situated between the kitchen and the foyer, this home bar is perfect for entertaining on the main level of this modern ski chalet.
Cette image montre un grand bar de salon avec évier linéaire design en bois foncé avec un placard à porte plane, un plan de travail en quartz modifié, une crédence blanche, une crédence en dalle de pierre, parquet clair, aucun évier ou lavabo, un sol beige et un plan de travail blanc.
Cette image montre un grand bar de salon avec évier linéaire design en bois foncé avec un placard à porte plane, un plan de travail en quartz modifié, une crédence blanche, une crédence en dalle de pierre, parquet clair, aucun évier ou lavabo, un sol beige et un plan de travail blanc.
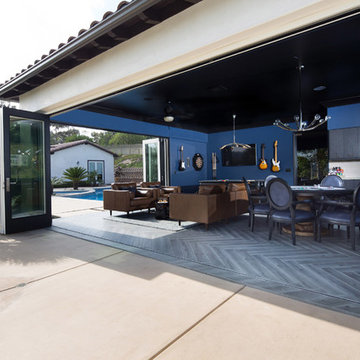
Lori Dennis Interior Design
SoCal Contractor Construction
Erika Bierman Photography
Idées déco pour un grand bar de salon avec évier classique en U avec un évier encastré, un placard à porte shaker, des portes de placard noires, un plan de travail en surface solide, une crédence noire, une crédence en carreau de verre et parquet foncé.
Idées déco pour un grand bar de salon avec évier classique en U avec un évier encastré, un placard à porte shaker, des portes de placard noires, un plan de travail en surface solide, une crédence noire, une crédence en carreau de verre et parquet foncé.
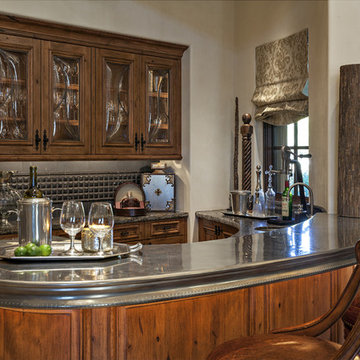
Pam Singleton | Image Photography
Inspiration pour un grand bar de salon méditerranéen en U et bois vieilli avec des tabourets, un évier encastré, un placard avec porte à panneau surélevé, un plan de travail en zinc, une crédence grise et une crédence en carrelage de pierre.
Inspiration pour un grand bar de salon méditerranéen en U et bois vieilli avec des tabourets, un évier encastré, un placard avec porte à panneau surélevé, un plan de travail en zinc, une crédence grise et une crédence en carrelage de pierre.
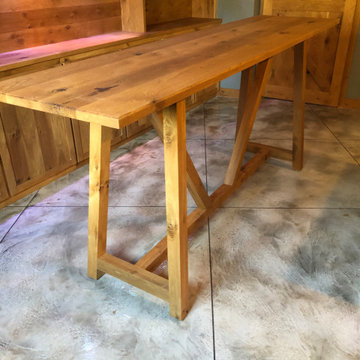
Cette photo montre un grand bar de salon montagne en L et bois brun avec un placard à porte shaker, un plan de travail en bois, sol en béton ciré et un sol multicolore.

Phillip Cocker Photography
The Decadent Adult Retreat! Bar, Wine Cellar, 3 Sports TV's, Pool Table, Fireplace and Exterior Hot Tub.
A custom bar was designed my McCabe Design & Interiors to fit the homeowner's love of gathering with friends and entertaining whilst enjoying great conversation, sports tv, or playing pool. The original space was reconfigured to allow for this large and elegant bar. Beside it, and easily accessible for the homeowner bartender is a walk-in wine cellar. Custom millwork was designed and built to exact specifications including a routered custom design on the curved bar. A two-tiered bar was created to allow preparation on the lower level. Across from the bar, is a sitting area and an electric fireplace. Three tv's ensure maximum sports coverage. Lighting accents include slims, led puck, and rope lighting under the bar. A sonas and remotely controlled lighting finish this entertaining haven.
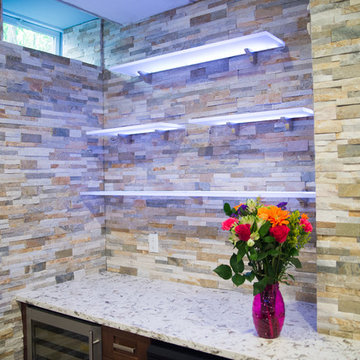
Basement Bar Area
Exemple d'un grand bar de salon avec évier parallèle tendance en bois foncé avec un évier encastré, un placard à porte shaker, un plan de travail en granite, une crédence multicolore, une crédence en carrelage de pierre et un sol en carrelage de porcelaine.
Exemple d'un grand bar de salon avec évier parallèle tendance en bois foncé avec un évier encastré, un placard à porte shaker, un plan de travail en granite, une crédence multicolore, une crédence en carrelage de pierre et un sol en carrelage de porcelaine.
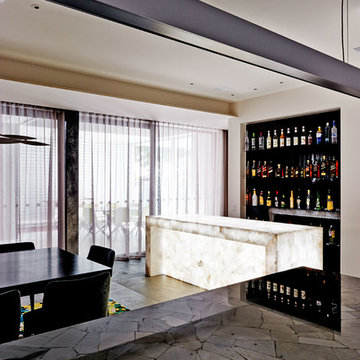
Dean Schmideg, Raphael Schlesinger
Idées déco pour un grand bar de salon contemporain.
Idées déco pour un grand bar de salon contemporain.

Custom home bar with plenty of open shelving for storage.
Idée de décoration pour un grand bar de salon parallèle urbain avec un évier encastré, un placard sans porte, des portes de placard noires, un plan de travail en bois, une crédence en brique, un sol en vinyl, un sol beige, un plan de travail marron, des tabourets et une crédence rouge.
Idée de décoration pour un grand bar de salon parallèle urbain avec un évier encastré, un placard sans porte, des portes de placard noires, un plan de travail en bois, une crédence en brique, un sol en vinyl, un sol beige, un plan de travail marron, des tabourets et une crédence rouge.
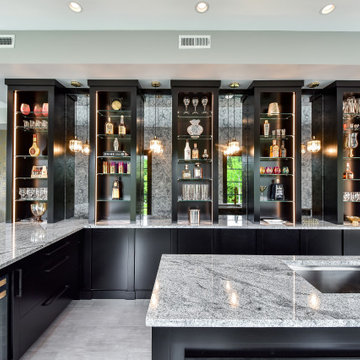
This wet bar floats in the game room and looks out over the rear terrace. 5 towers for bottles are set off by mirrored glass panels.
Aménagement d'un grand bar de salon avec évier contemporain en L avec un évier encastré, un placard sans porte, des portes de placard noires, un plan de travail en quartz modifié, un sol en travertin, un sol gris et un plan de travail gris.
Aménagement d'un grand bar de salon avec évier contemporain en L avec un évier encastré, un placard sans porte, des portes de placard noires, un plan de travail en quartz modifié, un sol en travertin, un sol gris et un plan de travail gris.
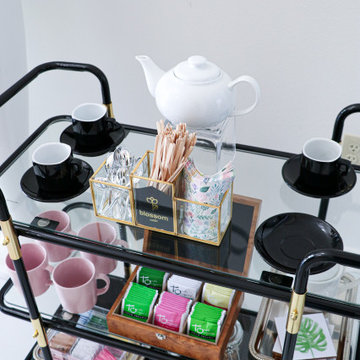
Commercial Flower Boutique Shop - Set up Display Counters
We organized their entire displays within the store, as well as put in place organizational system in their backroom to manage their inventory.
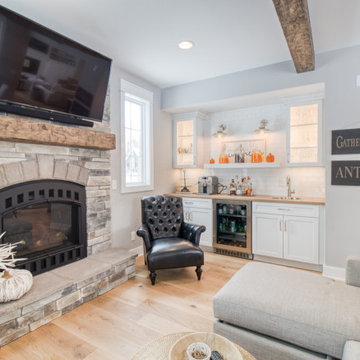
You may find it hard to leave this comfy den. Grab a beverage and enjoy it with your feet up in front of the fireplace. ☕️?? .
.
.
.
#payneandpayne #homebuilder #fireplacehearth #homedesign #custombuild #den #drinkstation
#luxuryhome #transitionalrustic
#ohiohomebuilders #gatheringroom #ohiocustomhomes #dreamhome #builtinbar #coffeebar #clevelandbuilders #auroraohio #geaugacounty #AtHomeCLE .
.?@paulceroky
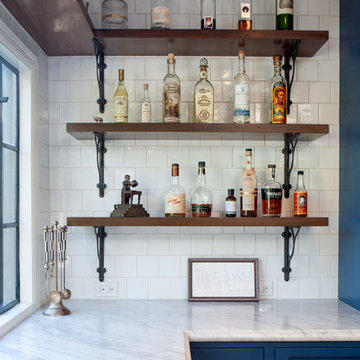
Open bar shelving was added at one end of the kitchen, next to a new wine refrigerator.
Exemple d'un grand bar de salon méditerranéen.
Exemple d'un grand bar de salon méditerranéen.
Idées déco de grands bars de salon
8