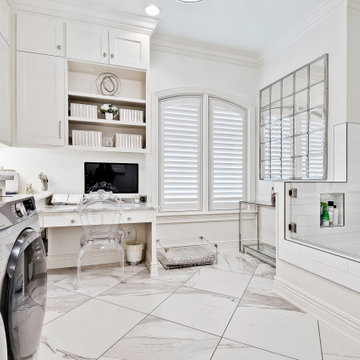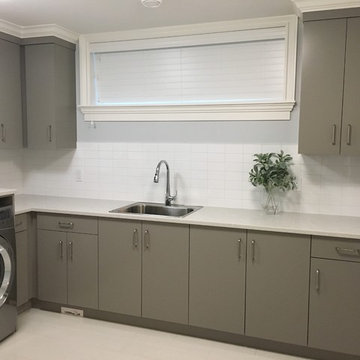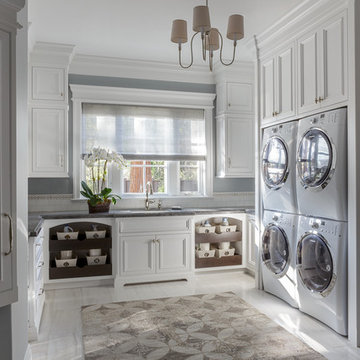Idées déco de grandes buanderies avec un sol blanc
Trier par :
Budget
Trier par:Populaires du jour
1 - 20 sur 377 photos
1 sur 3

Cette photo montre une grande buanderie chic en U multi-usage avec un évier posé, un placard à porte shaker, des portes de placard blanches, un plan de travail en stratifié, un mur blanc, un sol en carrelage de céramique, des machines côte à côte, un sol blanc, un plan de travail blanc et du lambris de bois.

Cette image montre une grande buanderie parallèle design dédiée avec un évier encastré, un placard à porte plane, des portes de placard blanches, un mur blanc, un sol blanc, un plan de travail blanc, plan de travail en marbre, un sol en carrelage de céramique et des machines côte à côte.

Прачечная в частном доме - незаменимый атрибут, который позволяет не сушить вещи на веревках вокруг дома, а заниматься стиркой, сушкой и гладкой в пределах одной комнаты.
Тем более это очень стильная комната с красивым и лаконичным гарнитуром, большой раковиной и местами для хранения бытовой химии.

Exemple d'une grande buanderie tendance en U dédiée avec un évier encastré, un placard à porte plane, des portes de placard blanches, un plan de travail en surface solide, une crédence grise, une crédence en carreau de porcelaine, un mur blanc, un sol en carrelage de porcelaine, des machines côte à côte, un sol blanc et un plan de travail blanc.

Idée de décoration pour une grande buanderie parallèle tradition multi-usage avec un évier encastré, un placard à porte plane, des portes de placards vertess, un plan de travail en quartz modifié, une crédence blanche, un mur blanc, un sol en carrelage de porcelaine, des machines superposées, un sol blanc et un plan de travail blanc.

Réalisation d'une grande buanderie design en U multi-usage avec un évier encastré, un placard à porte shaker, des portes de placard blanches, un plan de travail en granite, un mur beige, un sol en marbre, des machines côte à côte et un sol blanc.

Oversized laundry room with built in office space, tons of storage, and a dog shower fit for a king of pups :)
Aménagement d'une grande buanderie classique multi-usage avec des portes de placard blanches, un plan de travail en granite, des machines côte à côte et un sol blanc.
Aménagement d'une grande buanderie classique multi-usage avec des portes de placard blanches, un plan de travail en granite, des machines côte à côte et un sol blanc.

Luxury Laundry Room featuring double washer double dryers. This gold black and white laundry is classic and spells function all the way.
Réalisation d'une grande buanderie tradition en U dédiée avec un évier encastré, un placard à porte shaker, des portes de placard noires, un plan de travail en surface solide, un mur blanc, un sol en carrelage de porcelaine, un lave-linge séchant, un sol blanc et un plan de travail blanc.
Réalisation d'une grande buanderie tradition en U dédiée avec un évier encastré, un placard à porte shaker, des portes de placard noires, un plan de travail en surface solide, un mur blanc, un sol en carrelage de porcelaine, un lave-linge séchant, un sol blanc et un plan de travail blanc.

Critical to the organization of any home, a spacious mudroom and laundry overlooking the pool deck. Tom Grimes Photography
Cette image montre une grande buanderie linéaire traditionnelle multi-usage avec un évier encastré, un placard à porte plane, des portes de placard blanches, un mur blanc, des machines côte à côte, un plan de travail en quartz modifié, un sol en marbre et un sol blanc.
Cette image montre une grande buanderie linéaire traditionnelle multi-usage avec un évier encastré, un placard à porte plane, des portes de placard blanches, un mur blanc, des machines côte à côte, un plan de travail en quartz modifié, un sol en marbre et un sol blanc.

This gem of a house was built in the 1950s, when its neighborhood undoubtedly felt remote. The university footprint has expanded in the 70 years since, however, and today this home sits on prime real estate—easy biking and reasonable walking distance to campus.
When it went up for sale in 2017, it was largely unaltered. Our clients purchased it to renovate and resell, and while we all knew we'd need to add square footage to make it profitable, we also wanted to respect the neighborhood and the house’s own history. Swedes have a word that means “just the right amount”: lagom. It is a guiding philosophy for us at SYH, and especially applied in this renovation. Part of the soul of this house was about living in just the right amount of space. Super sizing wasn’t a thing in 1950s America. So, the solution emerged: keep the original rectangle, but add an L off the back.
With no owner to design with and for, SYH created a layout to appeal to the masses. All public spaces are the back of the home--the new addition that extends into the property’s expansive backyard. A den and four smallish bedrooms are atypically located in the front of the house, in the original 1500 square feet. Lagom is behind that choice: conserve space in the rooms where you spend most of your time with your eyes shut. Put money and square footage toward the spaces in which you mostly have your eyes open.
In the studio, we started calling this project the Mullet Ranch—business up front, party in the back. The front has a sleek but quiet effect, mimicking its original low-profile architecture street-side. It’s very Hoosier of us to keep appearances modest, we think. But get around to the back, and surprise! lofted ceilings and walls of windows. Gorgeous.

Doug Edmunds
Réalisation d'une grande buanderie linéaire design multi-usage avec un placard à porte plane, des portes de placard blanches, un plan de travail en quartz, un mur gris, sol en stratifié, des machines côte à côte, un sol blanc et un plan de travail gris.
Réalisation d'une grande buanderie linéaire design multi-usage avec un placard à porte plane, des portes de placard blanches, un plan de travail en quartz, un mur gris, sol en stratifié, des machines côte à côte, un sol blanc et un plan de travail gris.

This window was added to bring more sunlight and scenery from the wooded lot
Aménagement d'une grande buanderie classique en L dédiée avec un évier de ferme, un placard avec porte à panneau encastré, des portes de placard marrons, un plan de travail en granite, une crédence blanche, une crédence en carrelage métro, tomettes au sol, des machines côte à côte, un sol blanc et plan de travail noir.
Aménagement d'une grande buanderie classique en L dédiée avec un évier de ferme, un placard avec porte à panneau encastré, des portes de placard marrons, un plan de travail en granite, une crédence blanche, une crédence en carrelage métro, tomettes au sol, des machines côte à côte, un sol blanc et plan de travail noir.

The mud room and laundry room of Arbor Creek. View House Plan THD-1389: https://www.thehousedesigners.com/plan/the-ingalls-1389

Rodwin Architecture & Skycastle Homes
Location: Boulder, Colorado, USA
Interior design, space planning and architectural details converge thoughtfully in this transformative project. A 15-year old, 9,000 sf. home with generic interior finishes and odd layout needed bold, modern, fun and highly functional transformation for a large bustling family. To redefine the soul of this home, texture and light were given primary consideration. Elegant contemporary finishes, a warm color palette and dramatic lighting defined modern style throughout. A cascading chandelier by Stone Lighting in the entry makes a strong entry statement. Walls were removed to allow the kitchen/great/dining room to become a vibrant social center. A minimalist design approach is the perfect backdrop for the diverse art collection. Yet, the home is still highly functional for the entire family. We added windows, fireplaces, water features, and extended the home out to an expansive patio and yard.
The cavernous beige basement became an entertaining mecca, with a glowing modern wine-room, full bar, media room, arcade, billiards room and professional gym.
Bathrooms were all designed with personality and craftsmanship, featuring unique tiles, floating wood vanities and striking lighting.
This project was a 50/50 collaboration between Rodwin Architecture and Kimball Modern

Idée de décoration pour une grande buanderie tradition dédiée avec un évier encastré, un placard à porte affleurante, des portes de placard grises, un plan de travail en quartz modifié, un mur beige, un sol en carrelage de porcelaine, des machines côte à côte, un sol blanc et un plan de travail blanc.

Cette image montre une grande buanderie traditionnelle en L dédiée avec un évier posé, un placard à porte plane, des portes de placard grises, un plan de travail en surface solide, un mur gris, un sol en carrelage de porcelaine, des machines côte à côte et un sol blanc.

Cette image montre une grande buanderie traditionnelle en L dédiée avec un évier encastré, un placard à porte shaker, des portes de placard blanches, plan de travail en marbre, un mur gris, un sol en carrelage de céramique, des machines côte à côte et un sol blanc.

Idée de décoration pour une grande buanderie parallèle tradition multi-usage avec un évier encastré, un placard à porte plane, des portes de placards vertess, un plan de travail en quartz modifié, une crédence blanche, un mur blanc, un sol en carrelage de porcelaine, des machines superposées, un sol blanc et un plan de travail blanc.

Twist Tours
Exemple d'une grande buanderie chic en U dédiée avec un évier encastré, un placard à porte plane, des portes de placard blanches, un plan de travail en quartz modifié, un mur gris, un sol en carrelage de porcelaine, des machines côte à côte, un sol blanc et un plan de travail gris.
Exemple d'une grande buanderie chic en U dédiée avec un évier encastré, un placard à porte plane, des portes de placard blanches, un plan de travail en quartz modifié, un mur gris, un sol en carrelage de porcelaine, des machines côte à côte, un sol blanc et un plan de travail gris.

Réalisation d'une grande buanderie tradition en U dédiée avec un évier encastré, un placard avec porte à panneau encastré, des portes de placard blanches, un mur gris et un sol blanc.
Idées déco de grandes buanderies avec un sol blanc
1