Idées déco de grands bureaux avec sol en béton ciré
Trier par :
Budget
Trier par:Populaires du jour
1 - 20 sur 484 photos
1 sur 3
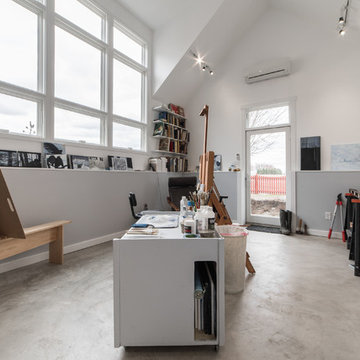
This bright and airy art studio is an incredible place to create paintings and illustrations.
Inspiration pour un grand bureau atelier minimaliste avec un mur multicolore, sol en béton ciré, un bureau indépendant et un sol gris.
Inspiration pour un grand bureau atelier minimaliste avec un mur multicolore, sol en béton ciré, un bureau indépendant et un sol gris.
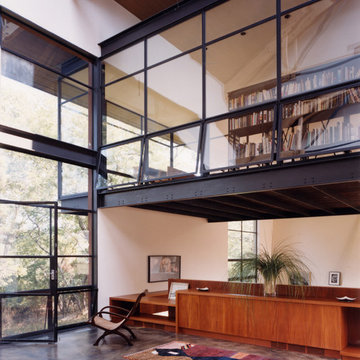
Library
Photo by Robert Polidori
Aménagement d'un grand bureau contemporain avec sol en béton ciré et un mur blanc.
Aménagement d'un grand bureau contemporain avec sol en béton ciré et un mur blanc.

You need only look at the before picture of the SYI Studio space to understand the background of this project and need for a new work space.
Susan lives with her husband, three kids and dog in a 1960 split-level in Bloomington, which they've updated over the years and didn't want to leave, thanks to a great location and even greater neighbors. As the SYI team grew so did the three Yeley kids, and it became clear that not only did the team need more space but so did the family.
1.5 bathrooms + 3 bedrooms + 5 people = exponentially increasing discontent.
By 2016, it was time to pull the trigger. Everyone needed more room, and an offsite studio wouldn't work: Susan is not just Creative Director and Owner of SYI but Full Time Activities and Meal Coordinator at Chez Yeley.
The design, conceptualized entirely by the SYI team and executed by JL Benton Contracting, reclaimed the existing 4th bedroom from SYI space, added an ensuite bath and walk-in closet, and created a studio space with its own exterior entrance and full bath—making it perfect for a mother-in-law or Airbnb suite down the road.
The project added over a thousand square feet to the house—and should add many more years for the family to live and work in a home they love.
Contractor: JL Benton Contracting
Cabinetry: Richcraft Wood Products
Photographer: Gina Rogers
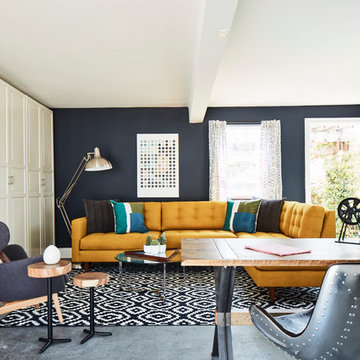
Everyone needs a little space of their own. Whether it’s a cozy reading nook for a busy mom to curl up in at the end of a long day, a quiet corner of a living room for an artist to get inspired, or a mancave where die-hard sports fans can watch the game without distraction. Even Emmy-award winning “This Is Us” actor Sterling K. Brown was feeling like he needed a place where he could go to be productive (as well as get some peace and quiet). Sterling’s Los Angeles house is home to him, his wife, and two of their two sons – so understandably, it can feel a little crazy.
Sterling reached out to interior designer Kyle Schuneman of Apt2B to help convert his garage into a man-cave / office into a space where he could conduct some of his day-to-day tasks, run his lines, or just relax after a long day. As Schuneman began to visualize Sterling’s “creative workspace”, he and the Apt2B team reached out Paintzen to make the process a little more colorful.
The room was full of natural light, which meant we could go bolder with color. Schuneman selected a navy blue – one of the season’s most popular shades (especially for mancaves!) in a flat finish for the walls. The color was perfect for the space; it paired well with the concrete flooring, which was covered with a blue-and-white patterned area rug, and had plenty of personality. (Not to mention it makes a lovely backdrop for an Emmy, don’t you think?)
Schuneman’s furniture selection was done with the paint color in mind. He chose a bright, bold sofa in a mustard color, and used lots of wood and metal accents throughout to elevate the space and help it feel more modern and sophisticated. A work table was added – where we imagine Sterling will spend time reading scripts and getting work done – and there is plenty of space on the walls and in glass-faced cabinets, of course, to display future Emmy’s in the years to come. However, the large mounted TV and ample seating in the room means this space can just as well be used hosting get-togethers with friends.
We think you’ll agree that the final product was stunning. The rich navy walls paired with Schuneman’s decor selections resulted in a space that is smart, stylish, and masculine. Apt2B turned a standard garage into a sleek home office and Mancave for Sterling K. Brown, and our team at Paintzen was thrilled to be a part of the process.
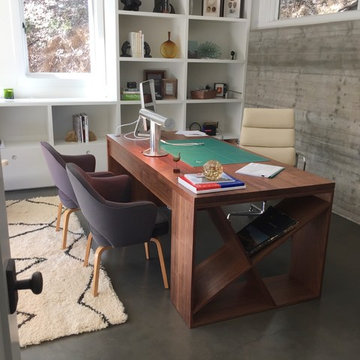
This is a very gorgeous and very clean, custom, solid Walnut desk built for a home office I did in Portola Valley Ca. It's a beautiful center piece standing in front of a built in bookcase storage unit. There is a waterfall end on the far side with hidden wire management through it and the underside of the desk top.

Artist studio for painting and creating large scale sculpture.
North facing window wall for diffuse natural light
Idée de décoration pour un grand bureau urbain de type studio avec sol en béton ciré, aucune cheminée, un mur blanc et un sol blanc.
Idée de décoration pour un grand bureau urbain de type studio avec sol en béton ciré, aucune cheminée, un mur blanc et un sol blanc.
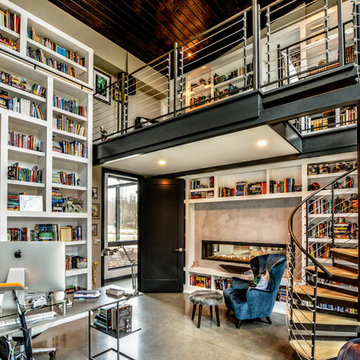
Idée de décoration pour un grand bureau urbain avec une bibliothèque ou un coin lecture, sol en béton ciré, un bureau indépendant, un mur beige et un sol beige.
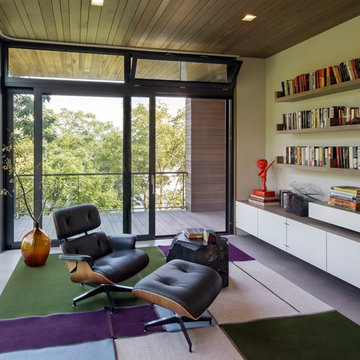
Project for: BWA
Cette image montre un grand bureau minimaliste avec un mur blanc, sol en béton ciré et un sol gris.
Cette image montre un grand bureau minimaliste avec un mur blanc, sol en béton ciré et un sol gris.
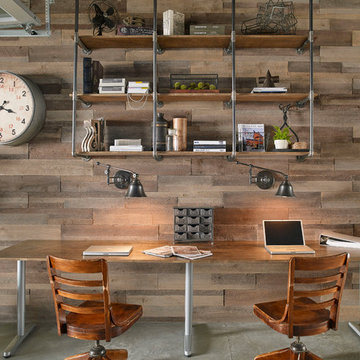
Enjoy the warmth and inviting texture of Vintage Ranch, our authentic interpretation of reclaimed barn wood. This American classic is composed of hand-selected boards culled for their celebrated patina and timeless beauty.
Milled to 2″, 4″ and 6″ heights with subtle depth variations, Vintage Ranch has been designed as a panelized system for a quick installation process.
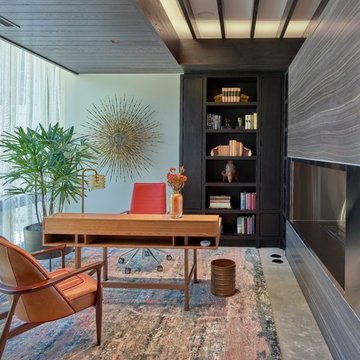
Exemple d'un grand bureau tendance avec un bureau indépendant, un sol gris, un mur rouge et sol en béton ciré.
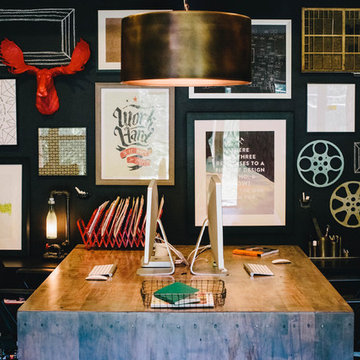
We had a great time styling all of the quirky decorative objects and artwork on the shelves and throughout the office space. Great way to show off the awesome personalities of the group. - Photography by Anne Simone
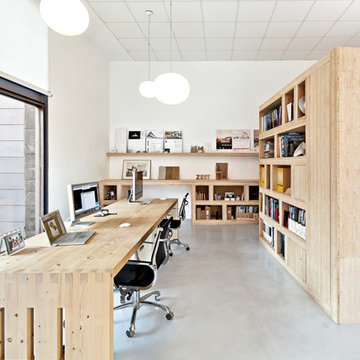
Adrià Goula
Exemple d'un grand bureau scandinave avec un mur blanc, sol en béton ciré, aucune cheminée et un bureau indépendant.
Exemple d'un grand bureau scandinave avec un mur blanc, sol en béton ciré, aucune cheminée et un bureau indépendant.
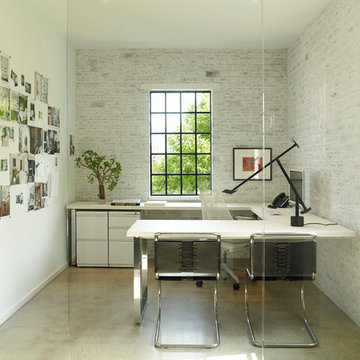
Idées déco pour un grand bureau contemporain de type studio avec un mur blanc, sol en béton ciré, un bureau indépendant et un sol beige.
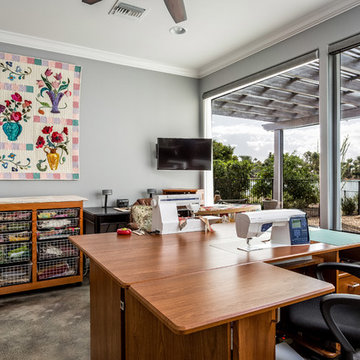
One of my clients is a quilter and needed a space dedicated to her craft. This area at the back of the house was the perfect spot. The entire back side of the home has large windows that look out to the lake view. It allows ample natural lighting for all of her work.
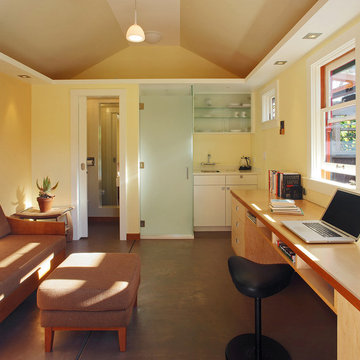
Photo by Langdon Clay
Cette image montre un grand bureau design avec un mur jaune, sol en béton ciré, aucune cheminée et un bureau intégré.
Cette image montre un grand bureau design avec un mur jaune, sol en béton ciré, aucune cheminée et un bureau intégré.
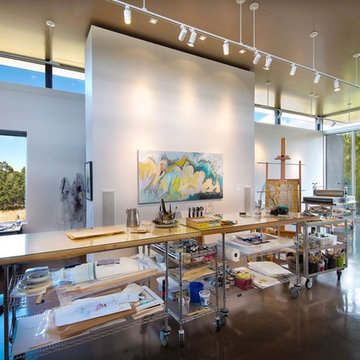
Santa Fe, NM Studio addition completed in 2013 has clearstory windows on three sides, 12' high custom wood ceiling, stained concrete floors. Built-in storage behind floating wall.

Free Standing, 600 square ft workshop/casita in Cave Creek, AZ. The homeowner wanted a place that he could be free to work on his projects. The Ambassador 8200 Thermal Aluminum Window and Door package, which includes Double French Doors and picture windows framing the room, there’s guaranteed to be plenty of natural light. The interior hosts rows of Sea Gull One LED Pendant lights and vaulted ceiling with exposed trusses make the room appear larger than it really is. A 3-color metallic epoxy floor really makes the room stand out. Along with subtle details like LED under cabinet lighting, custom exterior paint, pavers and Custom Shaker cabinets in Natural Birch this space is definitely one of a kind.
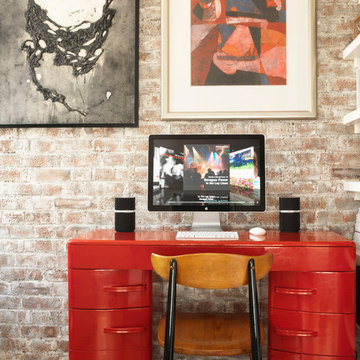
Exemple d'un grand bureau industriel avec un mur gris, sol en béton ciré et un bureau indépendant.
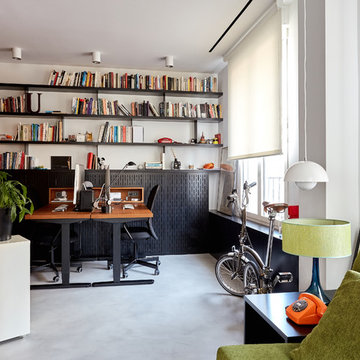
La zona del estudio: el mobiliario se resuelve con una parte cerrada inferior, cuyo frente se troquela con el mismo criterio que el cubo. Incorpora estantería superiores abiertas y dos mesas regulables en altura y automatizadas .
Fotografía de Carla Capdevila
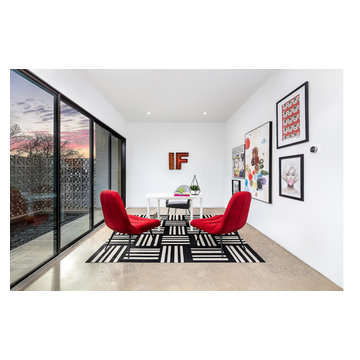
Inspiration pour un grand bureau minimaliste avec un mur blanc, sol en béton ciré, aucune cheminée, un bureau indépendant et un sol gris.
Idées déco de grands bureaux avec sol en béton ciré
1