Idées déco de grands bureaux avec une cheminée
Trier par :
Budget
Trier par:Populaires du jour
1 - 20 sur 1 673 photos
1 sur 3

Cet appartement de 100 m2 situé dans le quartier de Beaubourg à Paris était anciennement une surface louée par une entreprise. Il ne présentait pas les caractéristiques d'un lieu de vie habitable.
Cette rénovation était un réel défi : D'une part, il fallait adapter le lieu et d'autre part allier l'esprit contemporain aux lignes classiques de l'haussmannien. C'est aujourd'hui un appartement chaleureux où le blanc domine, quelques pièces très foncées viennent apporter du contraste.

Idée de décoration pour un grand bureau champêtre avec un mur gris, un sol en bois brun, une cheminée standard, un manteau de cheminée en pierre, un bureau intégré et un sol marron.

The leather lounge chairs provide a comfortable reading spot next to the fire.
Robert Benson Photography
Cette image montre un grand bureau rustique avec un mur gris, un sol en bois brun, une cheminée standard, un manteau de cheminée en pierre et un bureau indépendant.
Cette image montre un grand bureau rustique avec un mur gris, un sol en bois brun, une cheminée standard, un manteau de cheminée en pierre et un bureau indépendant.
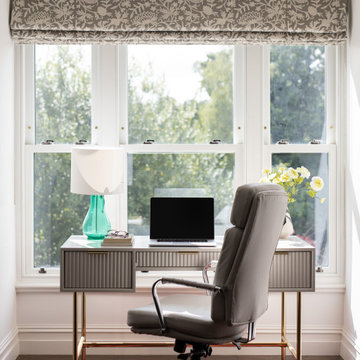
Glorious sunny work place with view to garden
Inspiration pour un grand bureau nordique avec un mur blanc, parquet foncé, une cheminée standard, un manteau de cheminée en métal, un bureau indépendant et un sol marron.
Inspiration pour un grand bureau nordique avec un mur blanc, parquet foncé, une cheminée standard, un manteau de cheminée en métal, un bureau indépendant et un sol marron.
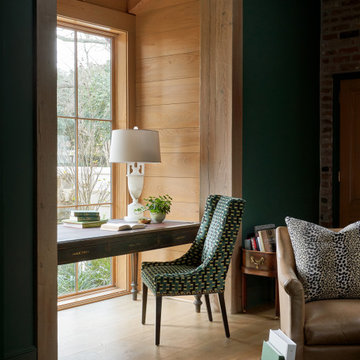
Warm and inviting this new construction home, by New Orleans Architect Al Jones, and interior design by Bradshaw Designs, lives as if it's been there for decades. Charming details provide a rich patina. The old Chicago brick walls, the white slurried brick walls, old ceiling beams, and deep green paint colors, all add up to a house filled with comfort and charm for this dear family.
Lead Designer: Crystal Romero; Designer: Morgan McCabe; Photographer: Stephen Karlisch; Photo Stylist: Melanie McKinley.

Our busy young homeowners were looking to move back to Indianapolis and considered building new, but they fell in love with the great bones of this Coppergate home. The home reflected different times and different lifestyles and had become poorly suited to contemporary living. We worked with Stacy Thompson of Compass Design for the design and finishing touches on this renovation. The makeover included improving the awkwardness of the front entrance into the dining room, lightening up the staircase with new spindles, treads and a brighter color scheme in the hall. New carpet and hardwoods throughout brought an enhanced consistency through the first floor. We were able to take two separate rooms and create one large sunroom with walls of windows and beautiful natural light to abound, with a custom designed fireplace. The downstairs powder received a much-needed makeover incorporating elegant transitional plumbing and lighting fixtures. In addition, we did a complete top-to-bottom makeover of the kitchen, including custom cabinetry, new appliances and plumbing and lighting fixtures. Soft gray tile and modern quartz countertops bring a clean, bright space for this family to enjoy. This delightful home, with its clean spaces and durable surfaces is a textbook example of how to take a solid but dull abode and turn it into a dream home for a young family.
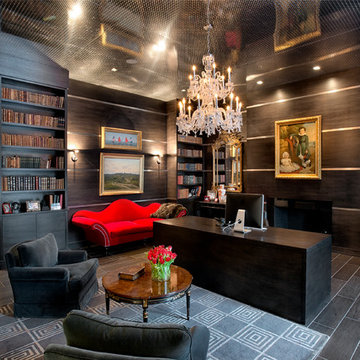
Cette image montre un grand bureau bohème avec un mur marron, parquet foncé, une cheminée standard, un bureau indépendant et un sol marron.
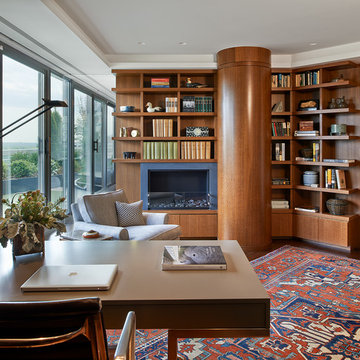
A modern oak-paneled library accommodates their extensive book collection.
Anice Hoachlander, Hoachlander Davis Photography, LLC
Aménagement d'un grand bureau contemporain avec parquet foncé, une cheminée standard, un bureau indépendant, un mur marron, un manteau de cheminée en métal et un sol marron.
Aménagement d'un grand bureau contemporain avec parquet foncé, une cheminée standard, un bureau indépendant, un mur marron, un manteau de cheminée en métal et un sol marron.
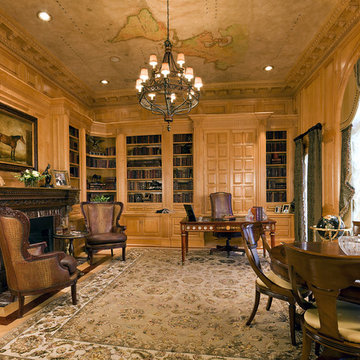
The library was handcrafted in Italy.
Photo: Gordon Beall
Idée de décoration pour un grand bureau tradition avec un mur beige, une cheminée standard, un manteau de cheminée en pierre et un bureau indépendant.
Idée de décoration pour un grand bureau tradition avec un mur beige, une cheminée standard, un manteau de cheminée en pierre et un bureau indépendant.

The Hasserton is a sleek take on the waterfront home. This multi-level design exudes modern chic as well as the comfort of a family cottage. The sprawling main floor footprint offers homeowners areas to lounge, a spacious kitchen, a formal dining room, access to outdoor living, and a luxurious master bedroom suite. The upper level features two additional bedrooms and a loft, while the lower level is the entertainment center of the home. A curved beverage bar sits adjacent to comfortable sitting areas. A guest bedroom and exercise facility are also located on this floor.

We offer reclaimed wood mantels in a variety of styles, in customizable sizes. From rustic to refined, our reclaimed antique wood mantels add a warm touch to the heart of every room.
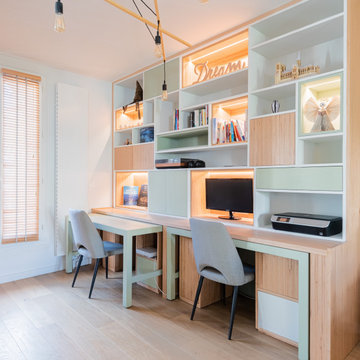
Ce bureau familiale réalisé sur mesure pour satisfaire la demande d'une famille nombreuse comporte deux postes de travail, des emplacement pour le matériel informatique, des niches ouvertes et fermées. Certaine sont éclairées par des rubans LED afin de mettre en valeur la décoration. Deux tables d'appoint identiques à une troisième encastrée sous l'îlot central de la cuisine permettent de meubler un espace de réception occasionnel. Elle ont la faculté aussi d'agrandir simplement en les tirant, l'espace de travail. Le système de branchement de ce meuble est accessible par une trappe situé dans le garage qui se trouve juste derrière, la bibliothèque étant elle même fixée au mur. Réalisé en baubuche vernis et médium peint, elle a été dessinée par Mise en Matière réalisée sur mesure par un menuisier puis montée et enfin peinte sur place par l'entreprise générale de travaux.

Réalisation d'un grand bureau craftsman avec un mur gris, parquet clair, une cheminée double-face, un manteau de cheminée en carrelage, un bureau intégré, un sol marron et un plafond décaissé.

The perfect combination of functional office and decorative cabinetry. The soft gray is a serene palette for a working environment. Two work surfaces allow multiple people to work at the same time if desired. Every nook and cranny is utilized for a functional use.
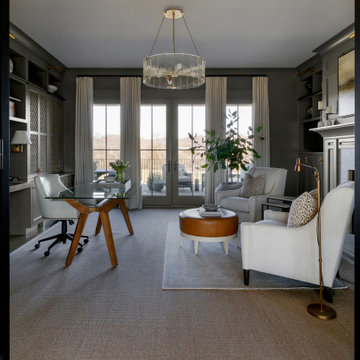
Idée de décoration pour un grand bureau champêtre avec un mur gris, un sol en bois brun, une cheminée standard, un manteau de cheminée en pierre, un bureau intégré et un sol marron.
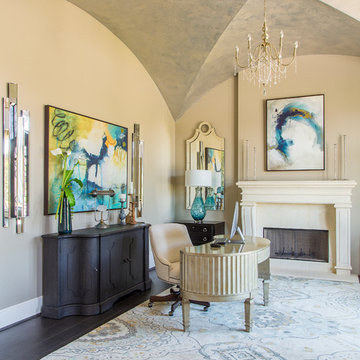
One of the first rooms you see through the front entry is this beautiful study mixed with traditional and contemporary furnishings. Brightly colored abstract artwork pops against the neutral walls and metallic groin vaulted ceiling.
Photographer: Daniel Angulo
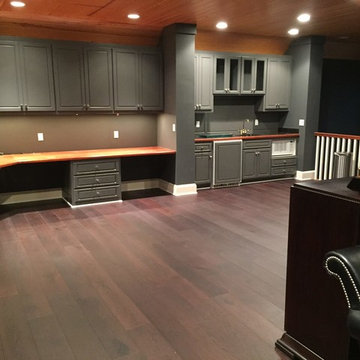
Kentwood Engineered Oak floor in 7" planks
Inspiration pour un grand bureau traditionnel de type studio avec un mur gris, parquet foncé, une cheminée standard et un bureau intégré.
Inspiration pour un grand bureau traditionnel de type studio avec un mur gris, parquet foncé, une cheminée standard et un bureau intégré.
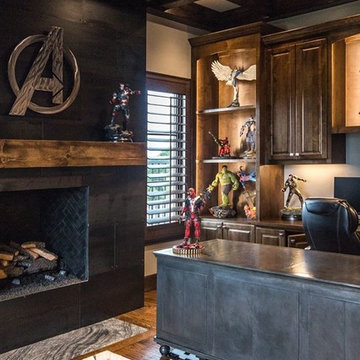
Cette photo montre un grand bureau chic avec une cheminée standard, un manteau de cheminée en métal, un sol marron, un mur beige, parquet foncé et un bureau indépendant.
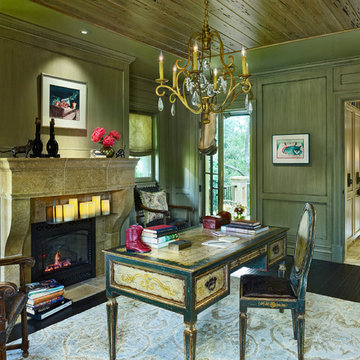
Idée de décoration pour un grand bureau méditerranéen avec un mur vert, parquet foncé, une cheminée standard et un bureau indépendant.
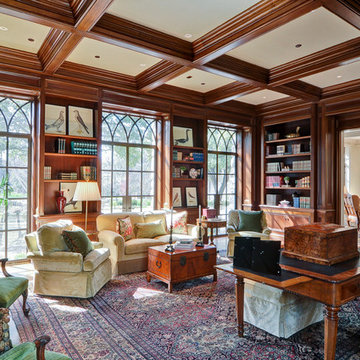
Idée de décoration pour un grand bureau tradition avec un mur marron, un sol en bois brun, une cheminée standard, un manteau de cheminée en carrelage, un bureau indépendant et un sol marron.
Idées déco de grands bureaux avec une cheminée
1