Idées déco de grandes cuisines avec un plafond en bois
Trier par :
Budget
Trier par:Populaires du jour
1 - 20 sur 1 620 photos
1 sur 3

This modern kitchen exudes a refreshing ambiance, enhanced by the presence of large glass windows that usher in ample natural light. The design is characterized by a contemporary vibe, and a prominent island with a stylish splashback becomes a focal point, adding both functionality and aesthetic appeal to the space. The combination of modern elements, the abundance of natural light, and the well-defined island contribute to the overall inviting atmosphere of this kitchen.

Кухня строгая, просторная, монолитная. Множество систем для хранения: глубокие и узкие полочки, открытые и закрытые. Здесь предусмотрено все. Отделка натуральным шпоном дуба (шпон совпадает со шпоном на потолке и на стенах – хотя это разные производители. Есть и открытая часть с варочной панелью – пустая стена с отделкой плиткой под Терраццо и островная вытяжка. Мы стремились добиться максимальной легкости, сохранив функциональность и не минимизируя места для хранения.
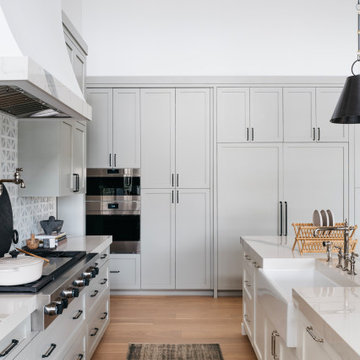
Cette photo montre une grande cuisine ouverte parallèle chic avec un évier de ferme, un placard avec porte à panneau encastré, des portes de placard blanches, plan de travail en marbre, une crédence blanche, une crédence en marbre, un électroménager en acier inoxydable, parquet clair, îlot, un sol beige, un plan de travail blanc et un plafond en bois.

A modern farmhouse dining space/breakfast area in a new construction home in Vienna, VA.
Exemple d'une grande cuisine ouverte nature en U avec un évier de ferme, un placard à porte shaker, des portes de placard blanches, un plan de travail en quartz modifié, une crédence blanche, une crédence en quartz modifié, un électroménager en acier inoxydable, parquet clair, îlot, un sol beige, un plan de travail blanc et un plafond en bois.
Exemple d'une grande cuisine ouverte nature en U avec un évier de ferme, un placard à porte shaker, des portes de placard blanches, un plan de travail en quartz modifié, une crédence blanche, une crédence en quartz modifié, un électroménager en acier inoxydable, parquet clair, îlot, un sol beige, un plan de travail blanc et un plafond en bois.

Mom's old home is transformed for the next generation to gather and entertain.
Réalisation d'une grande cuisine américaine encastrable tradition en L avec un évier de ferme, un placard avec porte à panneau encastré, des portes de placard blanches, un plan de travail en quartz modifié, une crédence blanche, une crédence en céramique, un sol en carrelage de céramique, îlot, un sol marron, un plan de travail blanc et un plafond en bois.
Réalisation d'une grande cuisine américaine encastrable tradition en L avec un évier de ferme, un placard avec porte à panneau encastré, des portes de placard blanches, un plan de travail en quartz modifié, une crédence blanche, une crédence en céramique, un sol en carrelage de céramique, îlot, un sol marron, un plan de travail blanc et un plafond en bois.

Welcome to the Hudson Valley Sustainable Luxury Home, a modern masterpiece tucked away in the tranquil woods. This house, distinguished by its exterior wood siding and modular construction, is a splendid blend of urban grittiness and nature-inspired aesthetics. It is designed in muted colors and textural prints and boasts an elegant palette of light black, bronze, brown, and subtle warm tones. The metallic accents, harmonizing with the surrounding natural beauty, lend a distinct charm to this contemporary retreat. Made from Cross-Laminated Timber (CLT) and reclaimed wood, the home is a testament to our commitment to sustainability, regenerative design, and carbon sequestration. This combination of modern design and respect for the environment makes it a truly unique luxury residence.

Stunning remodel with major transformation. This Client had no fear, and the results were brilliant. Take a look!
Cette photo montre une grande cuisine éclectique avec un évier encastré, un placard à porte plane, des portes de placards vertess, un plan de travail en quartz, une crédence noire, une crédence en carreau de porcelaine, un électroménager noir, sol en béton ciré, 2 îlots, un sol gris, plan de travail noir et un plafond en bois.
Cette photo montre une grande cuisine éclectique avec un évier encastré, un placard à porte plane, des portes de placards vertess, un plan de travail en quartz, une crédence noire, une crédence en carreau de porcelaine, un électroménager noir, sol en béton ciré, 2 îlots, un sol gris, plan de travail noir et un plafond en bois.
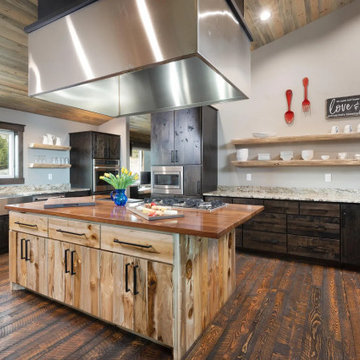
Idées déco pour une grande arrière-cuisine noire et bois industrielle en U et bois foncé avec un évier de ferme, un placard à porte shaker, un plan de travail en quartz, une crédence grise, un électroménager en acier inoxydable, parquet foncé, îlot, un sol marron, un plan de travail multicolore et un plafond en bois.

Photos by Tina Witherspoon.
Idées déco pour une grande cuisine ouverte rétro en U et bois foncé avec un placard à porte plane, un plan de travail en quartz modifié, une crédence bleue, une crédence en céramique, un électroménager en acier inoxydable, parquet clair, îlot, plan de travail noir et un plafond en bois.
Idées déco pour une grande cuisine ouverte rétro en U et bois foncé avec un placard à porte plane, un plan de travail en quartz modifié, une crédence bleue, une crédence en céramique, un électroménager en acier inoxydable, parquet clair, îlot, plan de travail noir et un plafond en bois.

Kitchen with wood lounge and groove ceiling, wood flooring and stained flat panel cabinets. Marble countertop with stainless steel appliances.
Réalisation d'une grande cuisine américaine parallèle chalet en bois brun avec un évier encastré, un placard à porte plane, plan de travail en marbre, une crédence blanche, une crédence en marbre, un électroménager en acier inoxydable, parquet foncé, îlot, un sol rouge, un plan de travail blanc et un plafond en bois.
Réalisation d'une grande cuisine américaine parallèle chalet en bois brun avec un évier encastré, un placard à porte plane, plan de travail en marbre, une crédence blanche, une crédence en marbre, un électroménager en acier inoxydable, parquet foncé, îlot, un sol rouge, un plan de travail blanc et un plafond en bois.

Cette photo montre une grande cuisine américaine nature en U et bois brun avec un évier 2 bacs, plan de travail en marbre, une crédence rose, une crédence en marbre, un électroménager en acier inoxydable, parquet peint, 2 îlots, un sol blanc, un plan de travail rose et un plafond en bois.

This family cabin had a full kitchen/dining addition and remodel. The cabinets are custom-built cherry with a natural finish. The countertops are Cambria "Bradshaw".
Designer: Ally Gonzales, Lampert Lumber, Rice Lake, WI
Contractor/Cabinet Builder: Damian Ferguson, Rice Lake, WI
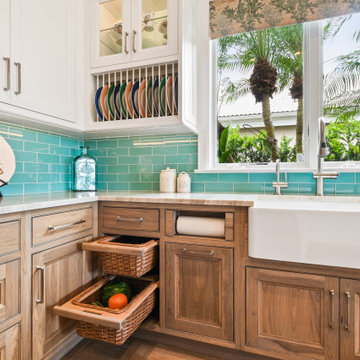
The ultimate coastal beach home situated on the shoreintracoastal waterway. The kitchen features white inset upper cabinetry balanced with rustic hickory base cabinets with a driftwood feel. The driftwood v-groove ceiling is framed in white beams. he 2 islands offer a great work space as well as an island for socializng.

Aménagement d'une grande cuisine montagne en L avec un évier encastré, un placard à porte plane, des portes de placard blanches, un sol en bois brun, îlot, un sol marron, une crédence en bois, un électroménager en acier inoxydable, un plan de travail blanc et un plafond en bois.

Inspiration pour une grande cuisine américaine minimaliste en L avec un évier intégré, un placard à porte plane, des portes de placard noires, une crédence métallisée, un électroménager en acier inoxydable, îlot, un sol gris, plan de travail noir et un plafond en bois.
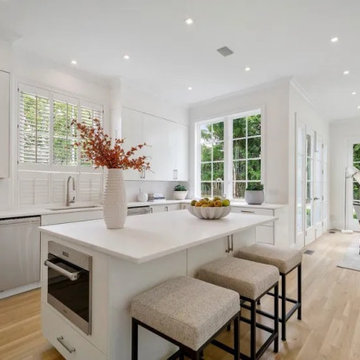
Cette image montre une grande cuisine américaine style shabby chic en U avec un évier de ferme, un placard à porte plane, des portes de placard blanches, un plan de travail en quartz modifié, une crédence blanche, une crédence en brique, un électroménager en acier inoxydable, parquet en bambou, îlot, un sol beige, un plan de travail blanc et un plafond en bois.
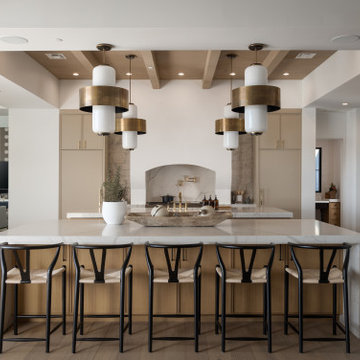
Cette photo montre une grande cuisine ouverte parallèle chic en bois clair avec un évier encastré, un placard à porte affleurante, un plan de travail en quartz modifié, une crédence blanche, une crédence en dalle de pierre, un électroménager en acier inoxydable, parquet clair, 2 îlots, un sol beige, un plan de travail blanc et un plafond en bois.
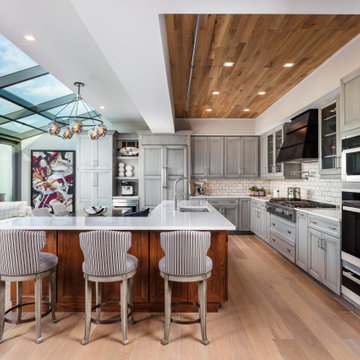
Large eat in kitchen with custom built-in banquette and lounge area with fabulous skyline views..
Inspiration pour une grande cuisine design en L avec un évier encastré, un placard avec porte à panneau encastré, des portes de placard grises, plan de travail en marbre, une crédence blanche, une crédence en carrelage métro, un électroménager noir, parquet clair, îlot, un plan de travail blanc et un plafond en bois.
Inspiration pour une grande cuisine design en L avec un évier encastré, un placard avec porte à panneau encastré, des portes de placard grises, plan de travail en marbre, une crédence blanche, une crédence en carrelage métro, un électroménager noir, parquet clair, îlot, un plan de travail blanc et un plafond en bois.
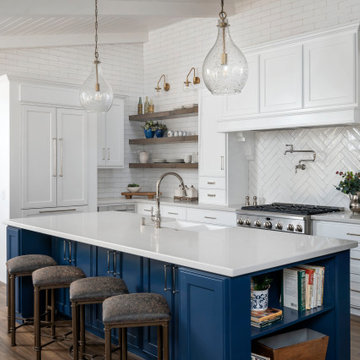
Mom's old home is transformed for the next generation to gather and entertain.
Cette image montre une grande cuisine américaine encastrable traditionnelle en L avec un évier de ferme, un placard avec porte à panneau encastré, des portes de placard blanches, un plan de travail en quartz modifié, une crédence blanche, une crédence en céramique, un sol en carrelage de céramique, îlot, un sol marron, un plan de travail blanc et un plafond en bois.
Cette image montre une grande cuisine américaine encastrable traditionnelle en L avec un évier de ferme, un placard avec porte à panneau encastré, des portes de placard blanches, un plan de travail en quartz modifié, une crédence blanche, une crédence en céramique, un sol en carrelage de céramique, îlot, un sol marron, un plan de travail blanc et un plafond en bois.

The kitchen provides an on-axis counterpoint to the fireplace in the great room. // Image : Benjamin Benschneider Photography
Aménagement d'une grande cuisine ouverte classique en L et bois brun avec un évier encastré, un placard à porte plane, une crédence grise, un électroménager en acier inoxydable, un sol en bois brun, îlot, un sol marron, un plan de travail beige, poutres apparentes, un plafond en bois, un plan de travail en surface solide et une crédence en granite.
Aménagement d'une grande cuisine ouverte classique en L et bois brun avec un évier encastré, un placard à porte plane, une crédence grise, un électroménager en acier inoxydable, un sol en bois brun, îlot, un sol marron, un plan de travail beige, poutres apparentes, un plafond en bois, un plan de travail en surface solide et une crédence en granite.
Idées déco de grandes cuisines avec un plafond en bois
1