Idées déco de grandes cuisines avec un plan de travail vert
Trier par :
Budget
Trier par:Populaires du jour
1 - 20 sur 856 photos
1 sur 3

In 2019, Interior designer Alexandra Brown approached Matter to design and make cabinetry for this penthouse apartment. The brief was to create a rich and opulent space, featuring a favoured smoked oak veneer. We looked to the Art Deco inspired features of the building and referenced its curved corners and newly installed aged brass detailing in our design.
We combined the smoked oak veneer with cambia ash cladding in the kitchen and bar areas to complement the green and brown quartzite stone surfaces chosen by Alex perfectly. We then designed custom brass handles, shelving and a large-framed mirror as a centrepiece for the bar, all crafted impeccably by our friends at JN Custom Metal.
Functionality and sustainability were the focus of our design, with hard-wearing charcoal Abet Laminati drawers and door fronts in the kitchen with custom J pull handles, Grass Nova ProScala drawers and Osmo oiled veneer that can be easily reconditioned over time.
Photography by Pablo Veiga

A two-level island with an undermount stainless sink creates a simple, understated separation between the kitchen and dining areas in this modern lodge luxury home.
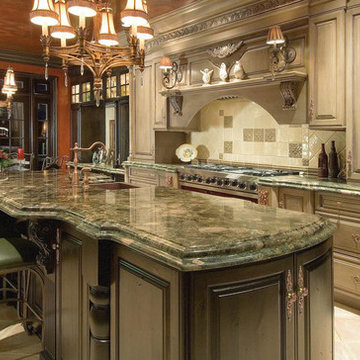
Inspiration pour une grande cuisine américaine linéaire traditionnelle avec un évier de ferme, un placard avec porte à panneau surélevé, des portes de placard beiges, un plan de travail en granite, une crédence multicolore, une crédence en carreau de porcelaine, un sol en travertin, îlot, un sol beige et un plan de travail vert.

A generous kitchen island is the work horse of the kitchen providing storage, prep space and socializing space.
Alder Shaker style cabinets are paired with beautiful granite countertops. Double wall oven, gas cooktop , exhaust hood and dishwasher by Bosch. Founder depth Trio refrigerator by Kitchen Aid. Microwave drawer by Sharp.
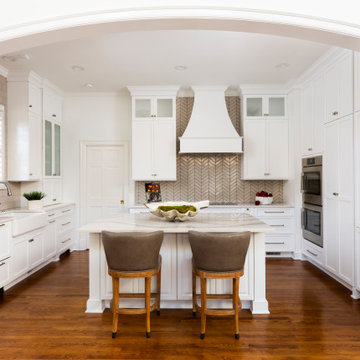
Cette image montre une grande cuisine traditionnelle avec un évier de ferme, un placard avec porte à panneau surélevé, des portes de placard blanches, une crédence blanche, une crédence en mosaïque, un électroménager en acier inoxydable, parquet clair, îlot, un sol beige et un plan de travail vert.

P. Seletskiy
Idées déco pour une grande cuisine américaine classique en L avec un plan de travail en granite, un évier encastré, un placard avec porte à panneau surélevé, des portes de placard blanches, une crédence beige, une crédence en carreau de porcelaine, un électroménager en acier inoxydable, un sol en carrelage de porcelaine, îlot et un plan de travail vert.
Idées déco pour une grande cuisine américaine classique en L avec un plan de travail en granite, un évier encastré, un placard avec porte à panneau surélevé, des portes de placard blanches, une crédence beige, une crédence en carreau de porcelaine, un électroménager en acier inoxydable, un sol en carrelage de porcelaine, îlot et un plan de travail vert.

Photo by Helen Norman, Styling by Charlotte Safavi
Réalisation d'une grande cuisine ouverte champêtre en L et bois clair avec un évier encastré, un placard à porte shaker, un plan de travail en stéatite, une crédence verte, une crédence en dalle de pierre, un électroménager en acier inoxydable, parquet clair, îlot et un plan de travail vert.
Réalisation d'une grande cuisine ouverte champêtre en L et bois clair avec un évier encastré, un placard à porte shaker, un plan de travail en stéatite, une crédence verte, une crédence en dalle de pierre, un électroménager en acier inoxydable, parquet clair, îlot et un plan de travail vert.

Elegant traditional kitchen for the most demanding chef! Side by side 36" built in refrigerators, custom stainless hood, custom glass & marble mosaic backsplash and beyond!
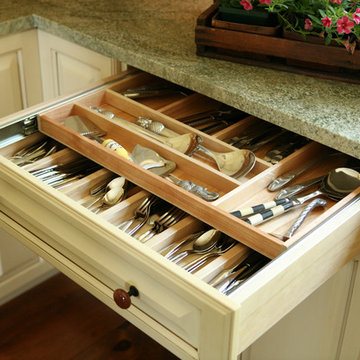
Réalisation d'une grande cuisine ouverte tradition en U avec un placard avec porte à panneau surélevé, des portes de placard blanches, un plan de travail en granite, un sol en bois brun, îlot, un sol marron et un plan de travail vert.

Описание проекта вы найдете на нашем сайте: https://lesh-84.ru/news/dizayn-zagorodnogo-doma-0
#mednoye_ozero

Stunning Pluck Kitchen in soft green with marble worktops and feature lighting.
Cette photo montre une grande cuisine ouverte rétro en L avec un évier 1 bac, un placard à porte plane, des portes de placards vertess, plan de travail en marbre, une crédence verte, une crédence en marbre, un électroménager en acier inoxydable, parquet clair, îlot, un plan de travail vert et poutres apparentes.
Cette photo montre une grande cuisine ouverte rétro en L avec un évier 1 bac, un placard à porte plane, des portes de placards vertess, plan de travail en marbre, une crédence verte, une crédence en marbre, un électroménager en acier inoxydable, parquet clair, îlot, un plan de travail vert et poutres apparentes.

Wine refrigerators, Coffee bar, and storage in the kitchen
Exemple d'une grande cuisine américaine méditerranéenne en bois clair avec un évier intégré, un placard avec porte à panneau encastré, un plan de travail en quartz, une crédence blanche, une crédence en céramique, un électroménager en acier inoxydable, un sol en calcaire, îlot, un sol gris, un plan de travail vert et poutres apparentes.
Exemple d'une grande cuisine américaine méditerranéenne en bois clair avec un évier intégré, un placard avec porte à panneau encastré, un plan de travail en quartz, une crédence blanche, une crédence en céramique, un électroménager en acier inoxydable, un sol en calcaire, îlot, un sol gris, un plan de travail vert et poutres apparentes.
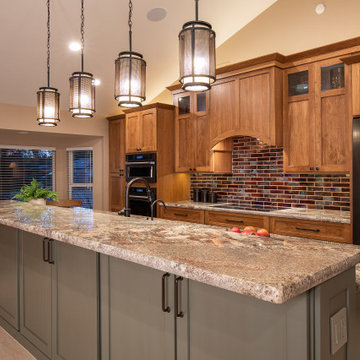
Réalisation d'une grande cuisine américaine parallèle craftsman en bois brun avec un évier 2 bacs, un placard à porte shaker, un plan de travail en granite, une crédence rouge, une crédence en céramique, un électroménager noir, un sol en carrelage de porcelaine, îlot, un sol beige et un plan de travail vert.
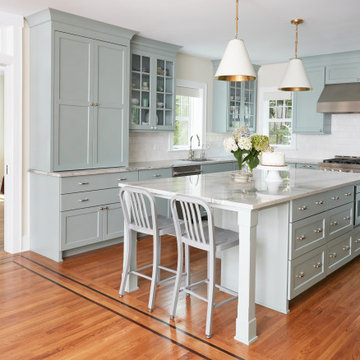
U shaped kitchens are often thought of as the most practical. The layout here is from pantry to refrigerator to prep sink to stove and over to the clean up sink and dishwasher….the owners report…”we can not believe how easy it is to maneuver in the space. It just makes sense.”
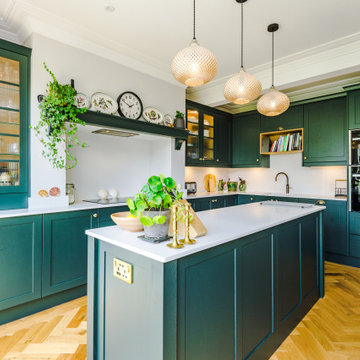
Modern Traditional Kitchen Grey
Quartz Worktops
Cette image montre une grande cuisine traditionnelle avec un évier posé, un placard à porte affleurante, îlot et un plan de travail vert.
Cette image montre une grande cuisine traditionnelle avec un évier posé, un placard à porte affleurante, îlot et un plan de travail vert.

Idée de décoration pour une grande cuisine américaine parallèle craftsman en bois brun avec un évier 2 bacs, un placard à porte shaker, un plan de travail en granite, une crédence rouge, une crédence en céramique, un électroménager noir, un sol en carrelage de porcelaine, îlot, un sol beige et un plan de travail vert.
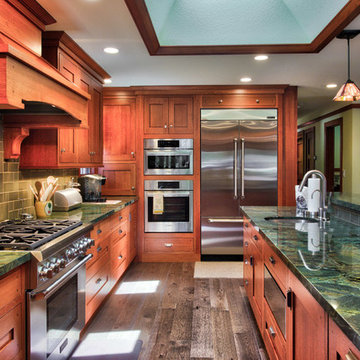
Aménagement d'une grande cuisine craftsman en U et bois brun avec un évier encastré, un placard à porte shaker, une crédence verte, une crédence en céramique, un électroménager en acier inoxydable, îlot et un plan de travail vert.

A microwave drawer on the end of the island lets one reheat a cup of coffee without entering the cooks zone.
Idées déco pour une grande cuisine ouverte craftsman en L et bois brun avec un évier encastré, un placard à porte shaker, un plan de travail en granite, une crédence verte, une crédence en dalle de pierre, un électroménager en acier inoxydable, parquet en bambou, îlot, un sol beige, un plan de travail vert et un plafond voûté.
Idées déco pour une grande cuisine ouverte craftsman en L et bois brun avec un évier encastré, un placard à porte shaker, un plan de travail en granite, une crédence verte, une crédence en dalle de pierre, un électroménager en acier inoxydable, parquet en bambou, îlot, un sol beige, un plan de travail vert et un plafond voûté.
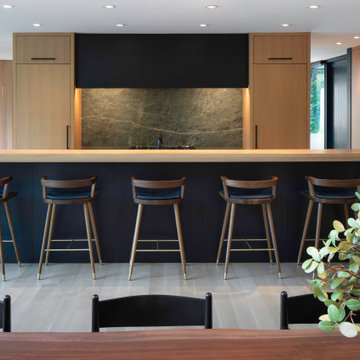
Rift-sawn white oak cabinetry, a custom black metal hood, stone backsplash, and an island seating five. Symmetry and simplicity create a stunning modern kitchen.
Idées déco de grandes cuisines avec un plan de travail vert
1
