Idées déco de grandes cuisines avec un sol orange
Trier par :
Budget
Trier par:Populaires du jour
141 - 160 sur 1 022 photos
1 sur 3
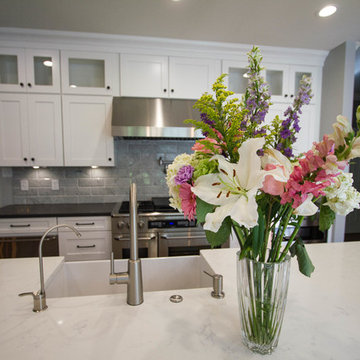
With such great high ceilings, we utilized stacked cabinets here, adding the upper wall cabinets to utilize glass doors to give this kitchen some added depth. The marble 4"x12" backsplash tile add some great texture into the space. Of course, a beautiful bouquet of flowers brings some nature into the space.
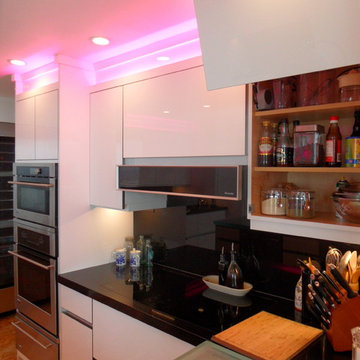
Glass tops with movement inside of the glass. All acrylic cabinet. custom L.E.D lighting throughout the Kitchen. All Servo Drive doors on wall cabinets and a lot of extra accessory hidden behind.
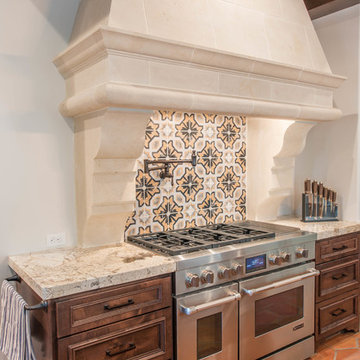
Idée de décoration pour une grande cuisine ouverte méditerranéenne en U et bois foncé avec un placard avec porte à panneau surélevé, un plan de travail en granite, une crédence multicolore, une crédence en mosaïque, un électroménager en acier inoxydable, tomettes au sol, îlot et un sol orange.
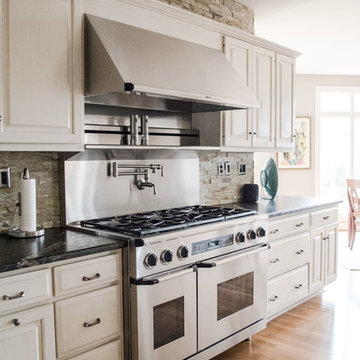
Our final installment for this project is the Lake Forest Freshen Up: Kitchen + Breakfast Area. Below is a BEFORE photo of what the Kitchen looked like when the homeowners purchased their home. The previous homeowners wanted a “lodge” look but they did overdo it a bit with the ledge stone. We lightened up the Kitchen considerably by painting the cabinetry neutral white with a glaze. Creative Finishes by Kelly did an amazing job. The lighter cabinetry contrasts nicely with the hardware floor finish and the dark granite countertops. Even the ledge stone looks great!
The island has a wonderful shape with an eating area on the end where 3 stools fit snugly underneath.
The oversized pendants are the perfect scale for the large island.
The unusual chandelier makes a statement in the Breakfast Area. We added a pop of color with the artwork and grounded this area with a fun geometric rug.
There is a lot of cabinetry in this space so we broke up the desk area by painting it Sherwin Williams’ Gauntlet Gray (SW7019), the same color we painted the island column.
The homeowners’ wine cabinet and two fun chairs that we reupholstered in a small geometric pattern finish off this area.
This Lake Forest Freshen Up: Kitchen + Breakfast Area is truly a transformation without changing the footprint. When new cabinetry is not an option or your current cabinetry is in great shape but not a great finish, you should consider painting them. This project is proof that it can change the look of your entire Kitchen – for the better! Click here and here for other projects featuring painted cabinets. Enjoy!
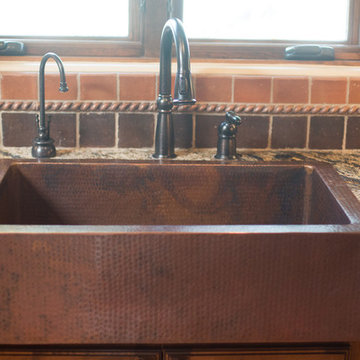
Plain Jane Photography
Exemple d'une grande cuisine américaine encastrable sud-ouest américain en U et bois vieilli avec un évier de ferme, un placard avec porte à panneau surélevé, un plan de travail en granite, une crédence multicolore, une crédence en terre cuite, tomettes au sol, îlot et un sol orange.
Exemple d'une grande cuisine américaine encastrable sud-ouest américain en U et bois vieilli avec un évier de ferme, un placard avec porte à panneau surélevé, un plan de travail en granite, une crédence multicolore, une crédence en terre cuite, tomettes au sol, îlot et un sol orange.
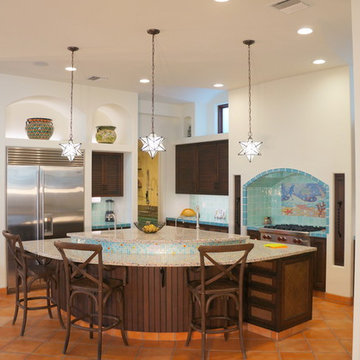
Réalisation d'une grande cuisine américaine méditerranéenne en U avec un évier encastré, un placard à porte persienne, des portes de placard marrons, un plan de travail en verre recyclé, une crédence bleue, une crédence en mosaïque, un électroménager en acier inoxydable, tomettes au sol, îlot et un sol orange.
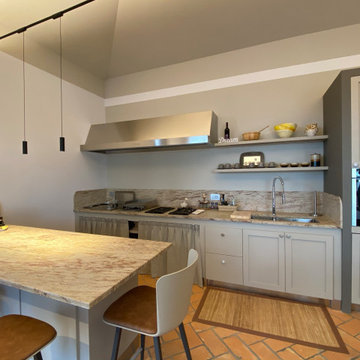
Zona open space cucina, sala da pranzo e salotto situata in una dependance in stile country moderno. In questa cucina moderna, la semplicità dello stile country incontra l'eleganza di elementi minimal.
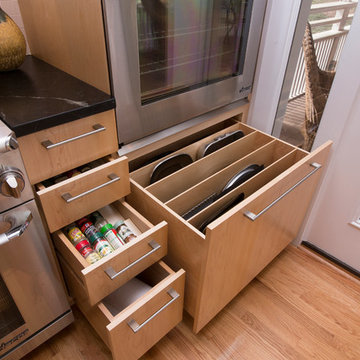
Marilyn Peryer Style House Photography
Idées déco pour une grande cuisine ouverte parallèle contemporaine en bois clair avec un évier encastré, un placard à porte plane, un plan de travail en stéatite, une crédence blanche, un électroménager en acier inoxydable, îlot, une crédence en céramique, un sol en bois brun, un sol orange et plan de travail noir.
Idées déco pour une grande cuisine ouverte parallèle contemporaine en bois clair avec un évier encastré, un placard à porte plane, un plan de travail en stéatite, une crédence blanche, un électroménager en acier inoxydable, îlot, une crédence en céramique, un sol en bois brun, un sol orange et plan de travail noir.
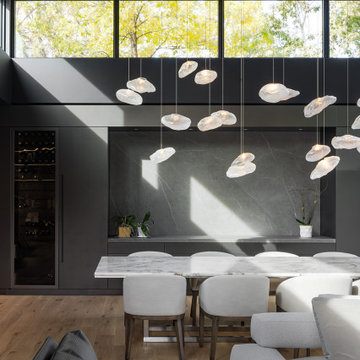
Pietra Grey is a distinguishing trait of the I Naturali series is soil. A substance which on the one hand recalls all things primordial and on the other the possibility of being plied. As a result, the slab made from the ceramic lends unique value to the settings it clads.
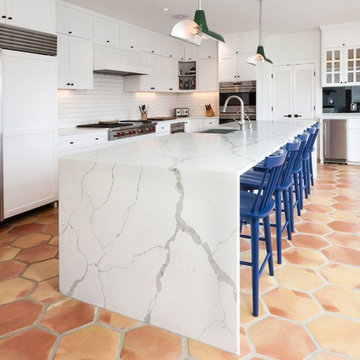
Idées déco pour une grande cuisine américaine encastrable classique en L avec un évier de ferme, un placard à porte shaker, des portes de placard blanches, un plan de travail en quartz modifié, une crédence blanche, une crédence en carrelage métro, tomettes au sol, îlot et un sol orange.
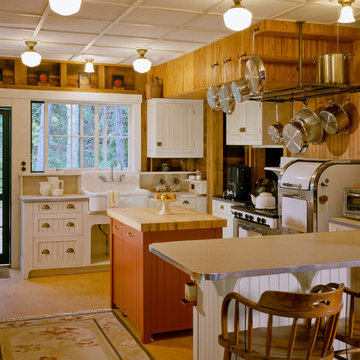
Brian Vanden Brink
Idée de décoration pour une grande cuisine américaine chalet en U avec un évier de ferme, un placard à porte affleurante, des portes de placard blanches, un plan de travail en stratifié, une crédence beige, une crédence en bois, un électroménager blanc, un sol en linoléum, îlot et un sol orange.
Idée de décoration pour une grande cuisine américaine chalet en U avec un évier de ferme, un placard à porte affleurante, des portes de placard blanches, un plan de travail en stratifié, une crédence beige, une crédence en bois, un électroménager blanc, un sol en linoléum, îlot et un sol orange.
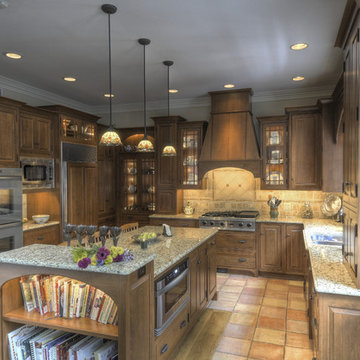
This dark color kitchen creates a warm environment, but there's more than what meets the eye...Photo by Bryson Leidig
Inspiration pour une grande cuisine américaine encastrable traditionnelle en U et bois foncé avec un évier 2 bacs, un placard avec porte à panneau surélevé, un plan de travail en quartz modifié, une crédence beige, une crédence en carrelage de pierre, tomettes au sol, îlot et un sol orange.
Inspiration pour une grande cuisine américaine encastrable traditionnelle en U et bois foncé avec un évier 2 bacs, un placard avec porte à panneau surélevé, un plan de travail en quartz modifié, une crédence beige, une crédence en carrelage de pierre, tomettes au sol, îlot et un sol orange.
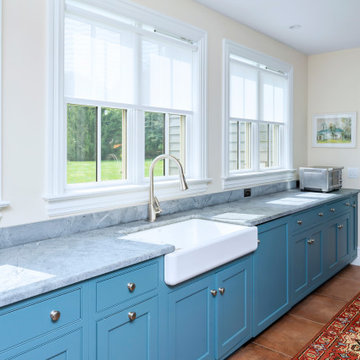
This “Blue for You” kitchen is truly a cook’s kitchen with its 48” Wolf dual fuel range, steamer oven, ample 48” built-in refrigeration and drawer microwave. The 11-foot-high ceiling features a 12” lighted tray with crown molding. The 9’-6” high cabinetry, together with a 6” high crown finish neatly to the underside of the tray. The upper wall cabinets are 5-feet high x 13” deep, offering ample storage in this 324 square foot kitchen. The custom cabinetry painted the color of Benjamin Moore’s “Jamestown Blue” (HC-148) on the perimeter and “Hamilton Blue” (HC-191) on the island and Butler’s Pantry. The main sink is a cast iron Kohler farm sink, with a Kohler cast iron under mount prep sink in the (100” x 42”) island. While this kitchen features much storage with many cabinetry features, it’s complemented by the adjoining butler’s pantry that services the formal dining room. This room boasts 36 lineal feet of cabinetry with over 71 square feet of counter space. Not outdone by the kitchen, this pantry also features a farm sink, dishwasher, and under counter wine refrigeration.
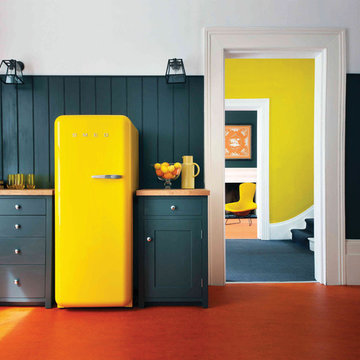
Idées déco pour une grande cuisine américaine linéaire rétro avec un placard à porte plane, des portes de placards vertess, un plan de travail en bois, une crédence verte, une crédence en bois, un électroménager de couleur, un sol en linoléum, aucun îlot et un sol orange.
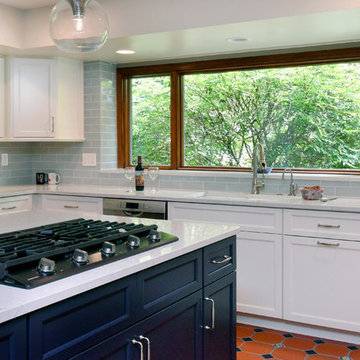
A beautiful space to relax and to entertain in this update to a home built in 1924. This spacious kitchen is a perfect place to cook as well as sit down to eat at the built in island seating.
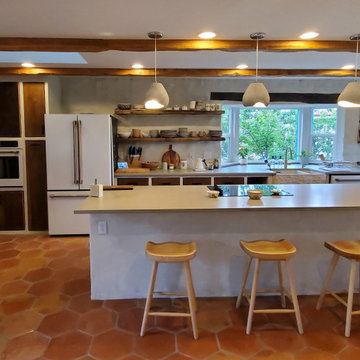
This home originally had a tiny kitchen surrounded by tiny storage closets. After removing all of the walls and creating an expansive, open-concept living space, we layered rustic and modern elements to create an old world, adobe-style living space. Custom cabinets and open shelving provide layered storage over the stone and stucco textured walls.
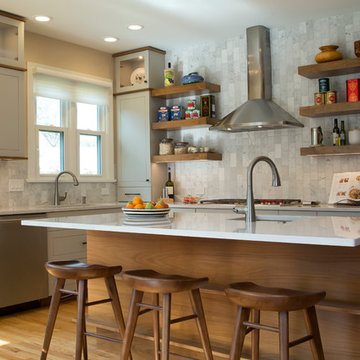
Marilyn Peryer Style House
Cette image montre une grande cuisine américaine traditionnelle en L avec un placard à porte shaker, une crédence grise, îlot, un évier 1 bac, des portes de placard grises, un plan de travail en quartz modifié, une crédence en marbre, un électroménager en acier inoxydable, un sol en bois brun, un sol orange et un plan de travail blanc.
Cette image montre une grande cuisine américaine traditionnelle en L avec un placard à porte shaker, une crédence grise, îlot, un évier 1 bac, des portes de placard grises, un plan de travail en quartz modifié, une crédence en marbre, un électroménager en acier inoxydable, un sol en bois brun, un sol orange et un plan de travail blanc.
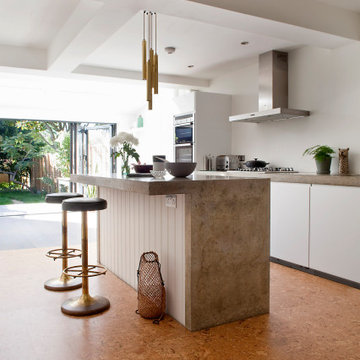
Idées déco pour une grande cuisine parallèle contemporaine avec un placard à porte plane, des portes de placard blanches, un électroménager en acier inoxydable, îlot, un sol orange et un plan de travail beige.
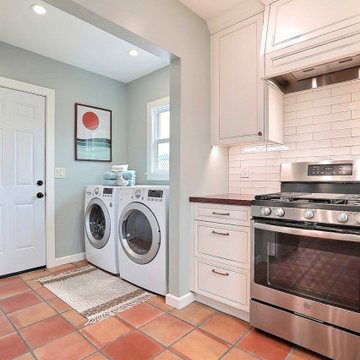
The walnut counter tops are the star in this farmhouse inspired kitchen. This hundred year old house deserved a kitchen that would be true to its history yet modern and beautiful. We went with country inspired features like the banquette, copper pendant, and apron sink. The cabinet hardware and faucet are a soft bronze finish. The cabinets a warm white and walls a lovely natural green. We added plenty of storage with the addition of the bar with cabinets and floating shelves. The banquette features storage along with custom cushions.
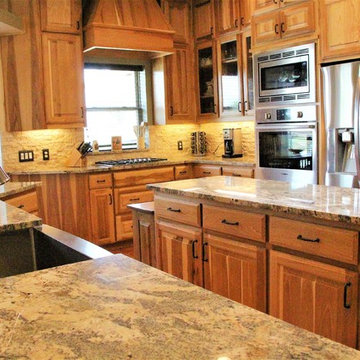
his kitchen is absolutely perfect to maintain the feel of the Texas country. Custom cabinets bring the all natural wood to collide with a wonderful slab of granite and rope pulls. Stainless steel appliances keep this home looking updated and sleek, but still warm and comforting. All natural stone backsplash brings the outside scenery indoors! If you're a lover of the outdoors and acres of land then this kitchen is perfect for you.
Idées déco de grandes cuisines avec un sol orange
8