Idées déco de grandes cuisines
Trier par :
Budget
Trier par:Populaires du jour
1 - 16 sur 16 photos

Réalisation d'une grande cuisine tradition en L fermée avec un évier de ferme, un placard avec porte à panneau encastré, des portes de placard blanches, plan de travail en marbre, une crédence blanche, une crédence en carrelage métro, un électroménager en acier inoxydable, parquet foncé et îlot.

AV Architects + Builders
Location: Great Falls, VA, USA
Our modern farm style home design was exactly what our clients were looking for. They had the charm and the landscape they wanted, but needed a boost to help accommodate a family of four. Our design saw us tear down their existing garage and transform the space into an entertaining family friendly kitchen. This addition moved the entry of the home to the other side and switched the view of the kitchen on the side of the home with more natural light. As for the ceilings, we went ahead and changed the traditional 7’8” ceilings to a 9’4” ceiling. Our decision to approach this home with smart design resulted in removing the existing stick frame roof and replacing it with engineered trusses to have a higher and wider roof, which allowed for the open plan to be implemented without the use of supporting beams. And once the finished product was complete, our clients had a home that doubled in space and created many more opportunities for entertaining and relaxing in style.
Stacy Zarin Photography
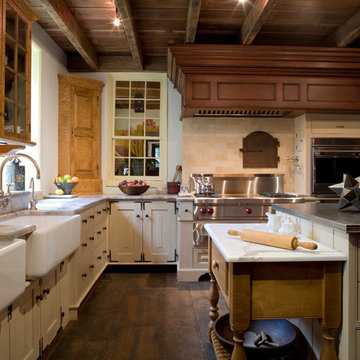
Tom Crane
Cette photo montre une grande cuisine chic en L fermée avec un évier de ferme, une crédence en travertin, un placard avec porte à panneau encastré, des portes de placard blanches, plan de travail en marbre, une crédence beige, un électroménager en acier inoxydable, parquet foncé, îlot et un sol marron.
Cette photo montre une grande cuisine chic en L fermée avec un évier de ferme, une crédence en travertin, un placard avec porte à panneau encastré, des portes de placard blanches, plan de travail en marbre, une crédence beige, un électroménager en acier inoxydable, parquet foncé, îlot et un sol marron.

The kitchen of a large country house is not what it used to be. Dark, dingy and squirrelled away out of sight of the homeowners, the kitchen was purely designed to cater for the masses. Today, the ultimate country kitchen is a light, airy open room for actually living in, with space to relax and spend time in each other’s company while food can be easily prepared and served, and enjoyed all within a single space. And while catering for large shooting parties, and weekend entertaining is still essential, the kitchen also needs to feel homely enough for the family to enjoy themselves on a quiet mid-week evening.
This main kitchen of a large country house in the Cotswolds is the perfect example of a respectful renovation that brings an outdated layout up to date and provides an incredible open plan space for the whole family to enjoy together. When we design a kitchen, we want to capture the scale and proportion of the room while incorporating the client’s brief of how they like to cook, dine and live.
Photo Credit: Paul Craig
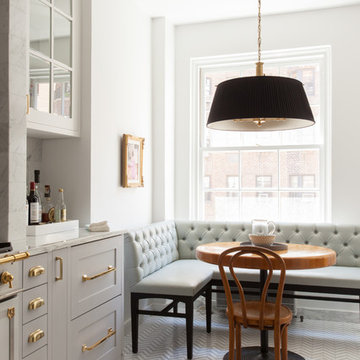
Photo by Peter Dressel
Interior design by Christopher Knight Interiors
christopherknightinteriors.com
Réalisation d'une grande cuisine américaine linéaire tradition avec un évier encastré, un placard à porte plane, des portes de placard grises, plan de travail en marbre, une crédence grise, une crédence en carrelage de pierre, un électroménager blanc, un sol en carrelage de porcelaine et aucun îlot.
Réalisation d'une grande cuisine américaine linéaire tradition avec un évier encastré, un placard à porte plane, des portes de placard grises, plan de travail en marbre, une crédence grise, une crédence en carrelage de pierre, un électroménager blanc, un sol en carrelage de porcelaine et aucun îlot.
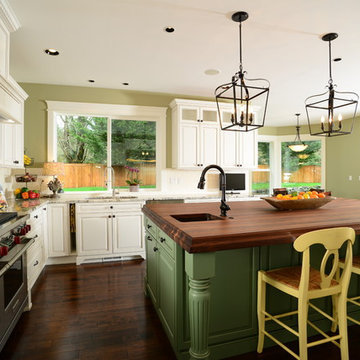
Shiela Off, CMKBD and J. Hobson Photography
Cette photo montre une grande cuisine américaine chic en U avec un évier encastré, un placard avec porte à panneau surélevé, des portes de placards vertess, un plan de travail en bois, une crédence blanche, une crédence en carrelage métro, un électroménager en acier inoxydable, un sol en bois brun et îlot.
Cette photo montre une grande cuisine américaine chic en U avec un évier encastré, un placard avec porte à panneau surélevé, des portes de placards vertess, un plan de travail en bois, une crédence blanche, une crédence en carrelage métro, un électroménager en acier inoxydable, un sol en bois brun et îlot.
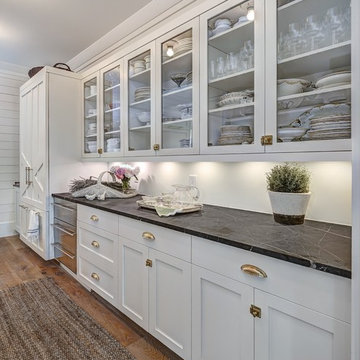
Photos by William Quarles.
Designed by Homeowner and Robert Paige Cabinetry.
Built by Robert Paige Cabinetry.
Exemple d'une grande cuisine américaine encastrable et linéaire nature avec une crédence blanche, des portes de placard blanches, plan de travail en marbre, îlot, un placard à porte shaker et un sol en bois brun.
Exemple d'une grande cuisine américaine encastrable et linéaire nature avec une crédence blanche, des portes de placard blanches, plan de travail en marbre, îlot, un placard à porte shaker et un sol en bois brun.
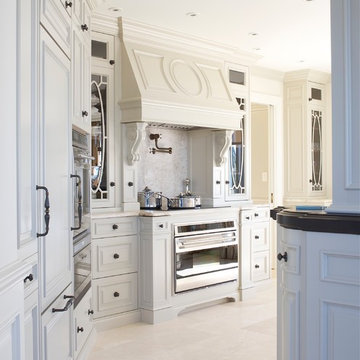
Leona Mozes Photography
Idées déco pour une grande cuisine en U avec un évier posé, un placard avec porte à panneau encastré, des portes de placard grises, plan de travail en marbre, une crédence grise, une crédence en dalle de pierre, un électroménager en acier inoxydable et un sol en travertin.
Idées déco pour une grande cuisine en U avec un évier posé, un placard avec porte à panneau encastré, des portes de placard grises, plan de travail en marbre, une crédence grise, une crédence en dalle de pierre, un électroménager en acier inoxydable et un sol en travertin.
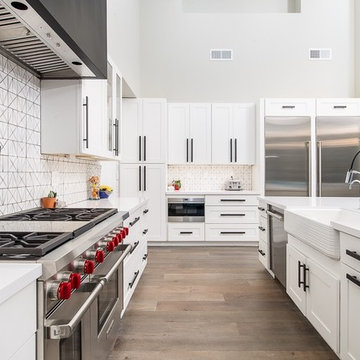
Cette photo montre une grande cuisine américaine chic en U avec un évier de ferme, des portes de placard blanches, une crédence blanche, un électroménager en acier inoxydable, parquet clair, îlot, un placard à porte shaker, un plan de travail en surface solide et une crédence en céramique.
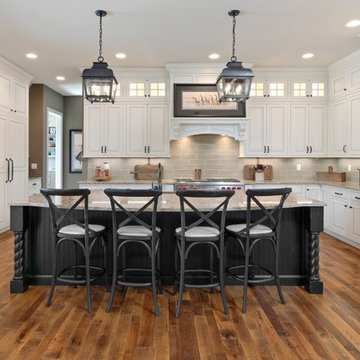
Cette image montre une grande cuisine traditionnelle avec un plan de travail en granite, une crédence grise, une crédence en carrelage métro, un électroménager en acier inoxydable, îlot, un placard avec porte à panneau surélevé, un sol en bois brun et un plan de travail gris.
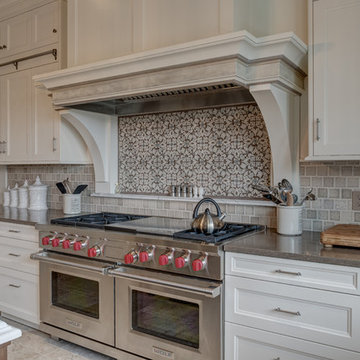
Weaver Images
Aménagement d'une grande cuisine classique avec un placard avec porte à panneau encastré, des portes de placard blanches et un électroménager en acier inoxydable.
Aménagement d'une grande cuisine classique avec un placard avec porte à panneau encastré, des portes de placard blanches et un électroménager en acier inoxydable.
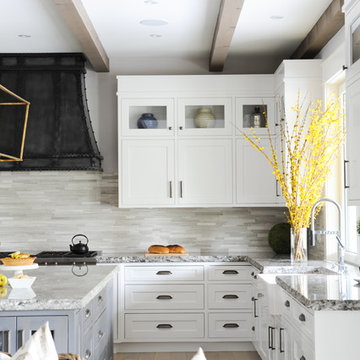
Tracey Ayton
Réalisation d'une grande cuisine américaine champêtre avec parquet clair, une crédence en pierre calcaire, un évier de ferme et un sol marron.
Réalisation d'une grande cuisine américaine champêtre avec parquet clair, une crédence en pierre calcaire, un évier de ferme et un sol marron.
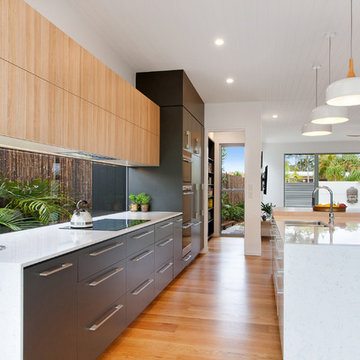
Jason Smith Photography
Cette photo montre une grande cuisine ouverte parallèle et encastrable bord de mer avec un placard à porte plane, un sol en bois brun, 2 îlots, un sol marron, un plan de travail blanc, un évier encastré et fenêtre.
Cette photo montre une grande cuisine ouverte parallèle et encastrable bord de mer avec un placard à porte plane, un sol en bois brun, 2 îlots, un sol marron, un plan de travail blanc, un évier encastré et fenêtre.
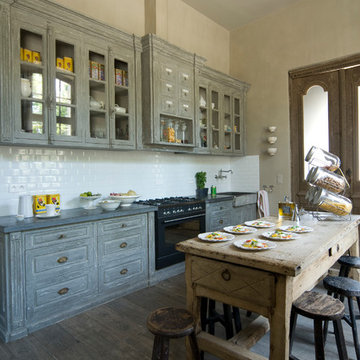
Edith Andreotta
Cette photo montre une grande cuisine américaine linéaire méditerranéenne avec un évier de ferme, un placard avec porte à panneau surélevé, des portes de placard grises, une crédence blanche, une crédence en carrelage métro, un électroménager noir, parquet foncé et îlot.
Cette photo montre une grande cuisine américaine linéaire méditerranéenne avec un évier de ferme, un placard avec porte à panneau surélevé, des portes de placard grises, une crédence blanche, une crédence en carrelage métro, un électroménager noir, parquet foncé et îlot.
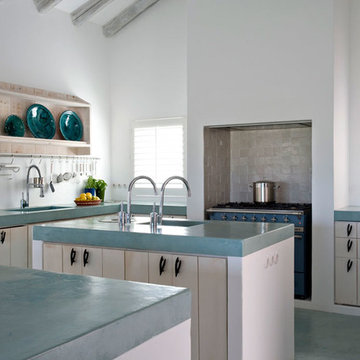
Réalisation d'une grande cuisine champêtre en U et bois clair fermée avec 2 îlots.
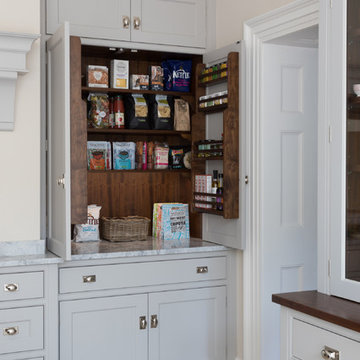
The kitchen of a large country house is not what it used to be. Dark, dingy and squirrelled away out of sight of the homeowners, the kitchen was purely designed to cater for the masses. Today, the ultimate country kitchen is a light, airy open room for actually living in, with space to relax and spend time in each other’s company while food can be easily prepared and served, and enjoyed all within a single space. And while catering for large shooting parties, and weekend entertaining is still essential, the kitchen also needs to feel homely enough for the family to enjoy themselves on a quiet mid-week evening.
This main kitchen of a large country house in the Cotswolds is the perfect example of a respectful renovation that brings an outdated layout up to date and provides an incredible open plan space for the whole family to enjoy together. When we design a kitchen, we want to capture the scale and proportion of the room while incorporating the client’s brief of how they like to cook, dine and live.
Photo Credit: Paul Craig
Idées déco de grandes cuisines
1