Idées déco de grandes dressings et rangements avec un placard à porte plane
Trier par :
Budget
Trier par:Populaires du jour
1 - 20 sur 4 950 photos
1 sur 3

Exemple d'un grand dressing chic neutre avec un placard à porte plane, des portes de placard blanches, parquet foncé et un sol marron.
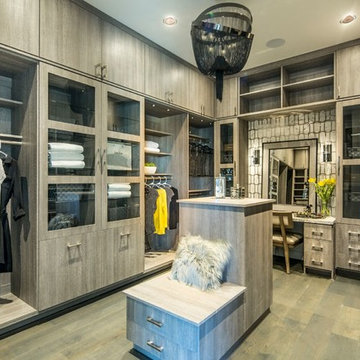
Idées déco pour un grand dressing classique neutre avec un placard à porte plane, des portes de placard grises, un sol beige et un sol en bois brun.
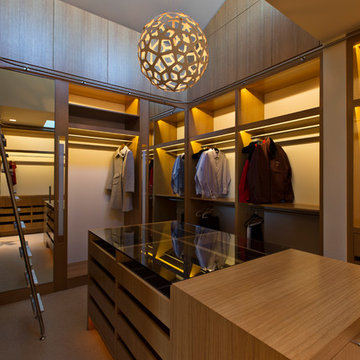
Frank Perez Photographer
Inspiration pour un grand dressing design en bois brun neutre avec un placard à porte plane et moquette.
Inspiration pour un grand dressing design en bois brun neutre avec un placard à porte plane et moquette.

White melamine with bullnose drawer faces and doors with matte Lucite inserts, toe stop fences, round brushed rods and melamine molding
Idées déco pour un grand dressing montagne neutre avec un placard à porte plane et des portes de placard blanches.
Idées déco pour un grand dressing montagne neutre avec un placard à porte plane et des portes de placard blanches.
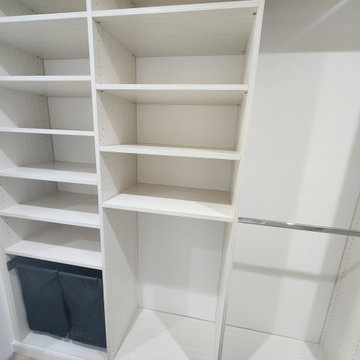
Honey Breeze large walk in closet. Hanging, shelving ,drawers (not installed yet in picture) pull out hamper
Cette image montre un grand dressing minimaliste avec un placard à porte plane et parquet clair.
Cette image montre un grand dressing minimaliste avec un placard à porte plane et parquet clair.
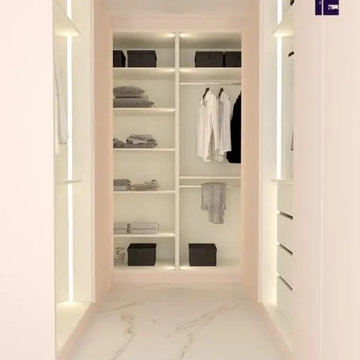
Redo your wardrobes with the finest walk-in wardrobe designs from Inspired Elements. Here comes the latest range of small walk-in hinged glass door wardrobe internal storage in pink & premium white finish. The wardrobe gives a premium feel with space for everything

This luxury dressing room has a safari theme.
Featuring polytec notaio walnut and laminex brushed bronze. Previously the room had two entrances, by deleting one of the entrances, we were able to create a cul-de-sac style space at one end for a beautiful floating dressing table on front of the "halo effect" of the backlit feature mirror.
To maximise space and organisation all clothing was measured and shoes counted.
Angling the shoe shelves made enough space for the seat to fit in front of the shoes without needing to project beyond the main cabinetry.
Shoe drawers stack casual shoes vertically for convenience of viewing and selecting.
A custom scarf rack ensures scarves are very visible and stored in a non slip solution, making great use of the narrow space outside the ensuite.
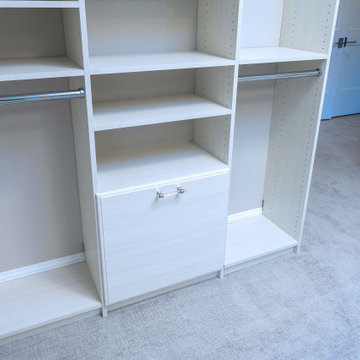
Aménagement d'un grand dressing classique en bois clair pour une femme avec un placard à porte plane, moquette et un sol beige.
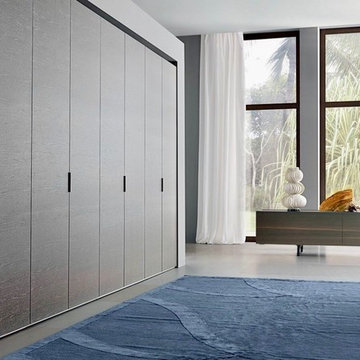
Idées déco pour un grand placard dressing contemporain en bois foncé neutre avec un placard à porte plane et un sol gris.
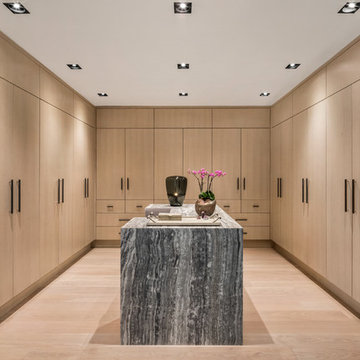
Photographer: Evan Joseph
Broker: Raphael Deniro, Douglas Elliman
Design: Bryan Eure
Idées déco pour un grand dressing contemporain en bois clair neutre avec un placard à porte plane, parquet clair et un sol beige.
Idées déco pour un grand dressing contemporain en bois clair neutre avec un placard à porte plane, parquet clair et un sol beige.
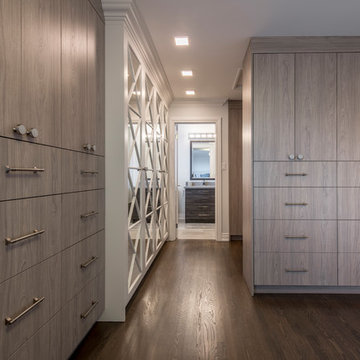
Idées déco pour un grand dressing contemporain en bois brun pour une femme avec un placard à porte plane, un sol en bois brun et un sol marron.

This home had a previous master bathroom remodel and addition with poor layout. Our homeowners wanted a whole new suite that was functional and beautiful. They wanted the new bathroom to feel bigger with more functional space. Their current bathroom was choppy with too many walls. The lack of storage in the bathroom and the closet was a problem and they hated the cabinets. They have a really nice large back yard and the views from the bathroom should take advantage of that.
We decided to move the main part of the bathroom to the rear of the bathroom that has the best view and combine the closets into one closet, which required moving all of the plumbing, as well as the entrance to the new bathroom. Where the old toilet, tub and shower were is now the new extra-large closet. We had to frame in the walls where the glass blocks were once behind the tub and the old doors that once went to the shower and water closet. We installed a new soft close pocket doors going into the water closet and the new closet. A new window was added behind the tub taking advantage of the beautiful backyard. In the partial frameless shower we installed a fogless mirror, shower niches and a large built in bench. . An articulating wall mount TV was placed outside of the closet, to be viewed from anywhere in the bathroom.
The homeowners chose some great floating vanity cabinets to give their new bathroom a more modern feel that went along great with the large porcelain tile flooring. A decorative tumbled marble mosaic tile was chosen for the shower walls, which really makes it a wow factor! New recessed can lights were added to brighten up the room, as well as four new pendants hanging on either side of the three mirrors placed above the seated make-up area and sinks.
Design/Remodel by Hatfield Builders & Remodelers | Photography by Versatile Imaging

Exemple d'un grand dressing chic neutre avec un placard à porte plane, des portes de placard blanches, moquette et un sol marron.
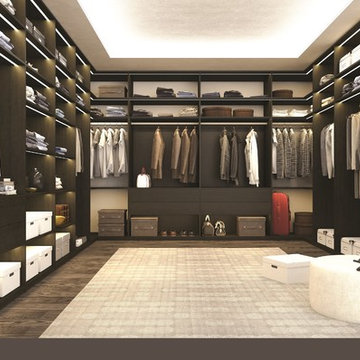
Aménagement d'un grand dressing moderne en bois foncé neutre avec un placard à porte plane, parquet foncé et un sol marron.
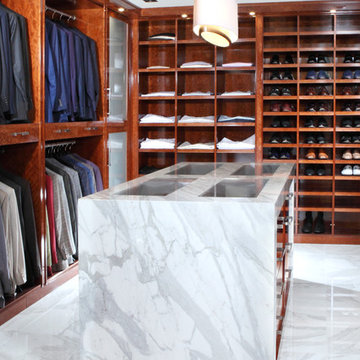
Peter Chollick
Cette photo montre un grand dressing tendance en bois brun neutre avec un placard à porte plane et un sol en marbre.
Cette photo montre un grand dressing tendance en bois brun neutre avec un placard à porte plane et un sol en marbre.
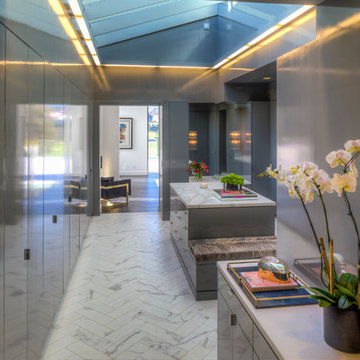
Brian Thomas Jones
Cette image montre un grand dressing design neutre avec un placard à porte plane, des portes de placard grises et un sol en marbre.
Cette image montre un grand dressing design neutre avec un placard à porte plane, des portes de placard grises et un sol en marbre.
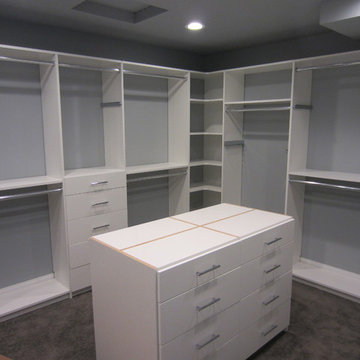
Tailored Living installed this master closet in August '14 for our customer in Portage, WI. Picture was taken during the installation. Our customer installed their own island counter. Final pictures will be added shortly.
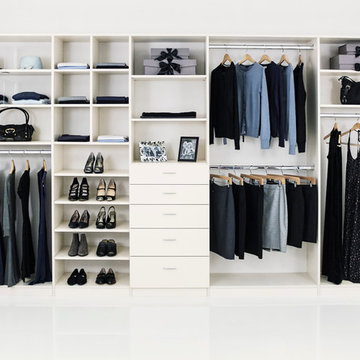
A reach-in closet - one of our specialties - works hard to store many of our most important possessions and with one of our custom closet organizers, you can literally double your storage.
Most reach-in closets start with a single hanging rod and shelf above it. Imagine adding multiple rods, custom-built trays, shelving, and cabinets that will utilize even the hard-to-reach areas behind the walls. Your closet organizer system will have plenty of space for your shoes, accessories, laundry, and valuables. We can do that, and more.
Please browse our gallery of custom closet organizers and start visualizing ideas for your own closet, and let your designer know which ones appeal to you the most. Have fun and keep in mind – this is just the beginning of all the storage solutions and customization we offer.
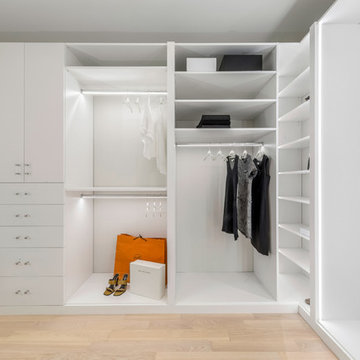
Exemple d'un grand dressing tendance pour une femme avec un placard à porte plane, des portes de placard blanches, parquet clair et un sol beige.
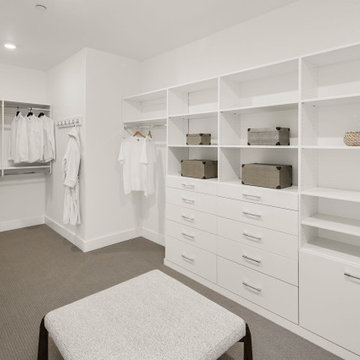
The primary closet, where practicality meets style. The closet is adorned with sleek white shelving, providing ample space to neatly display and store your clothing and accessories. The shelves offer a clean and minimalist aesthetic, allowing you to easily locate and organize your belongings. As you step onto the plush gray carpet, a sense of comfort envelops you, making it a joy to select your outfits each day. This meticulously designed primary closet offers the perfect balance of functionality and elegance, ensuring that your wardrobe is both accessible and beautifully showcased.
Idées déco de grandes dressings et rangements avec un placard à porte plane
1