Idées déco de grandes maisons craftsman

Paint by Sherwin Williams
Body Color - Anonymous - SW 7046
Accent Color - Urban Bronze - SW 7048
Trim Color - Worldly Gray - SW 7043
Front Door Stain - Northwood Cabinets - Custom Truffle Stain
Exterior Stone by Eldorado Stone
Stone Product Rustic Ledge in Clearwater
Outdoor Fireplace by Heat & Glo
Doors by Western Pacific Building Materials
Windows by Milgard Windows & Doors
Window Product Style Line® Series
Window Supplier Troyco - Window & Door
Lighting by Destination Lighting
Garage Doors by NW Door
Decorative Timber Accents by Arrow Timber
Timber Accent Products Classic Series
LAP Siding by James Hardie USA
Fiber Cement Shakes by Nichiha USA
Construction Supplies via PROBuild
Landscaping by GRO Outdoor Living
Customized & Built by Cascade West Development
Photography by ExposioHDR Portland
Original Plans by Alan Mascord Design Associates

Embracing an authentic Craftsman-styled kitchen was one of the primary objectives for these New Jersey clients. They envisioned bending traditional hand-craftsmanship and modern amenities into a chef inspired kitchen. The woodwork in adjacent rooms help to facilitate a vision for this space to create a free-flowing open concept for family and friends to enjoy.
This kitchen takes inspiration from nature and its color palette is dominated by neutral and earth tones. Traditionally characterized with strong deep colors, the simplistic cherry cabinetry allows for straight, clean lines throughout the space. A green subway tile backsplash and granite countertops help to tie in additional earth tones and allow for the natural wood to be prominently displayed.
The rugged character of the perimeter is seamlessly tied into the center island. Featuring chef inspired appliances, the island incorporates a cherry butchers block to provide additional prep space and seating for family and friends. The free-standing stainless-steel hood helps to transform this Craftsman-style kitchen into a 21st century treasure.
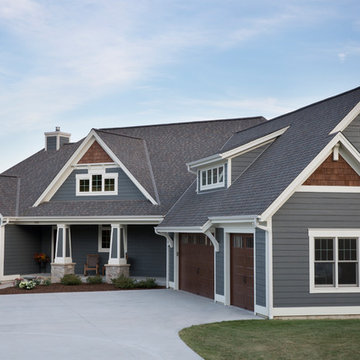
Custom design Craftsman style split bedroom ranch with bonus room build out over the garage sided with LP Smartside Diamond Kote color Smoky Ash. Welcoming covered porch with pillars and stained Shaker gable accents to match the wood tone long panel garage doors and front entry door. Roof in CertainTeed Landmark shingles in Driftwood color. (Ryan Hainey)

Cette image montre une grande douche en alcôve principale craftsman avec un placard avec porte à panneau surélevé, des portes de placard blanches, une baignoire indépendante, WC séparés, un carrelage blanc, des carreaux de porcelaine, un mur blanc, un sol en carrelage de céramique, un lavabo encastré, un plan de toilette en quartz modifié, un sol beige, une cabine de douche à porte battante et un plan de toilette blanc.
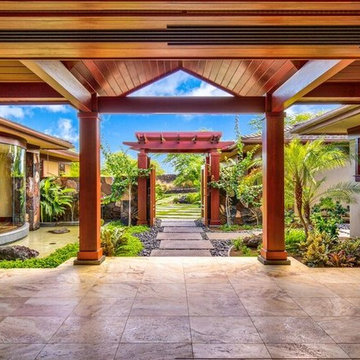
Cette photo montre une grande porte d'entrée craftsman avec un mur beige, un sol en marbre, une porte double et une porte en bois brun.
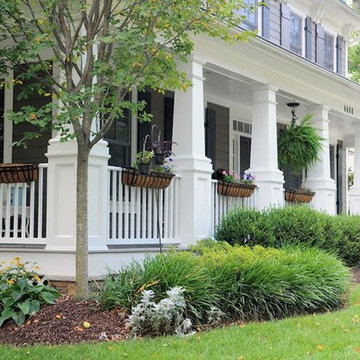
Cette image montre une grande façade de maison grise craftsman à un étage avec un revêtement en vinyle et un toit à deux pans.
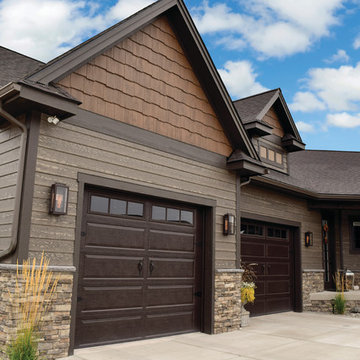
ColorStrand Black Hills LP SmartSide with Sierra Great Random Shakes.
Aménagement d'une grande façade de maison marron craftsman en bois.
Aménagement d'une grande façade de maison marron craftsman en bois.
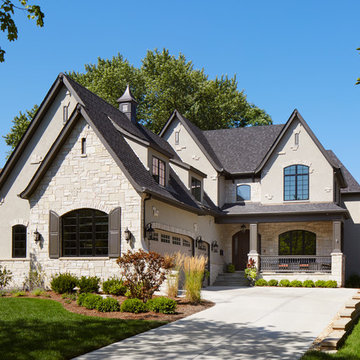
A custom home builder in Chicago's western suburbs, Summit Signature Homes, ushers in a new era of residential construction. With an eye on superb design and value, industry-leading practices and superior customer service, Summit stands alone. Custom-built homes in Clarendon Hills, Hinsdale, Western Springs, and other western suburbs.

Dane Gregory Meyer Photography
Idée de décoration pour une grande véranda craftsman avec un sol en bois brun, une cheminée standard, un manteau de cheminée en pierre, un puits de lumière et un sol marron.
Idée de décoration pour une grande véranda craftsman avec un sol en bois brun, une cheminée standard, un manteau de cheminée en pierre, un puits de lumière et un sol marron.
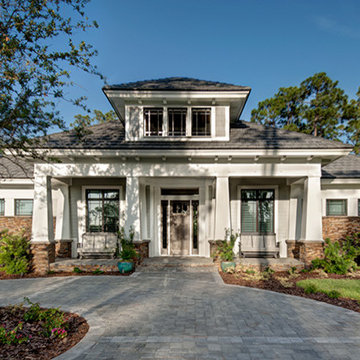
Front Elevation. The Sater Design Collection's luxury, Craftsman home plan "Prairie Pine Court" (Plan #7083). saterdesign.com
Aménagement d'une grande façade de maison grise craftsman de plain-pied avec un revêtement mixte.
Aménagement d'une grande façade de maison grise craftsman de plain-pied avec un revêtement mixte.
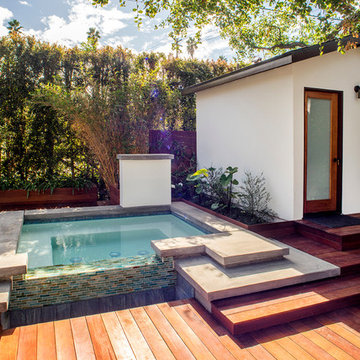
This modern spa has an infinity edge waterfall that was done in a glass mosaic. We wanted to bring a bit of color into the design, but still keep it subtle.
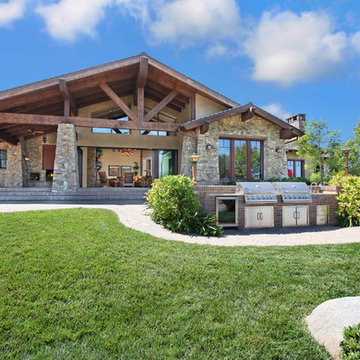
Jeri Koegel
Cette image montre une grande façade de maison beige craftsman en pierre de plain-pied avec un toit à deux pans.
Cette image montre une grande façade de maison beige craftsman en pierre de plain-pied avec un toit à deux pans.
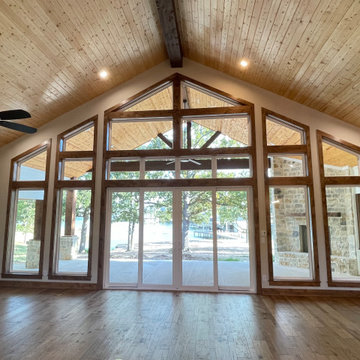
Beautiful vaulted living/dining room is accented with a wall of windows that draws your eye outside and down to the lake below. The large space includes wood floors, wood ceiling, wood wrapped windows, wood staircase and wood cabinetry. The large vaulted area is warmed by the use of stain grade woods. The oversized wood burning fireplace with a stone facade at another focal point.
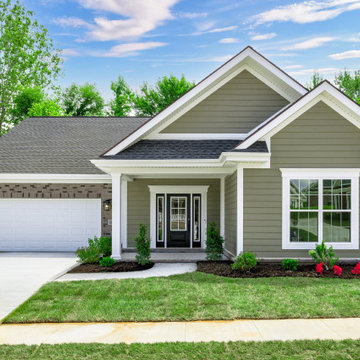
Idée de décoration pour une grande façade de maison verte craftsman en planches et couvre-joints de plain-pied avec un revêtement mixte, un toit à deux pans, un toit en shingle et un toit noir.
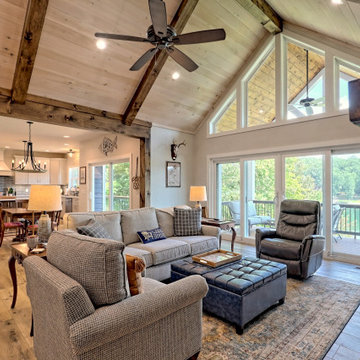
open floorplan with dining and living room featuring large windows
Cette image montre un grand salon craftsman ouvert avec un mur gris, sol en stratifié, une cheminée standard, un téléviseur encastré, un manteau de cheminée en pierre de parement, un sol marron et poutres apparentes.
Cette image montre un grand salon craftsman ouvert avec un mur gris, sol en stratifié, une cheminée standard, un téléviseur encastré, un manteau de cheminée en pierre de parement, un sol marron et poutres apparentes.
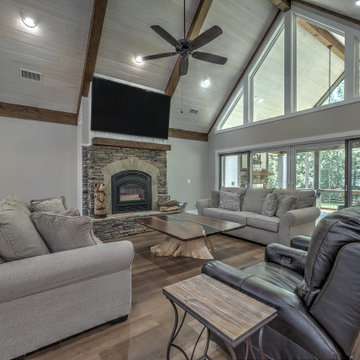
Large open family room
Idée de décoration pour un grand salon craftsman ouvert avec un mur gris, sol en stratifié, une cheminée standard, un manteau de cheminée en pierre de parement, un téléviseur fixé au mur, un sol marron et un plafond voûté.
Idée de décoration pour un grand salon craftsman ouvert avec un mur gris, sol en stratifié, une cheminée standard, un manteau de cheminée en pierre de parement, un téléviseur fixé au mur, un sol marron et un plafond voûté.
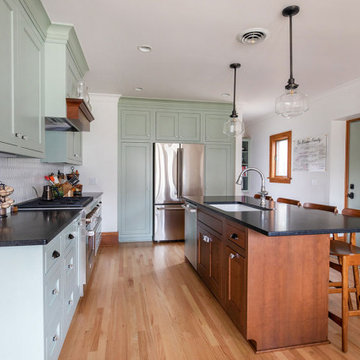
New custom cabinetry was installed with shaker-style cabinet doors in a beautiful antique green color. The cabinets were topped with striking black quartz countertops and completed with new commercial-grade appliances, chrome plumbing fixtures, and vintage pendant lights. New wood floors were installed and finished to match the existing wood floors throughout the first floor. Leveraging the talented skills of our lead carpenter, we were able to match the existing trim in the newly remodeled areas.
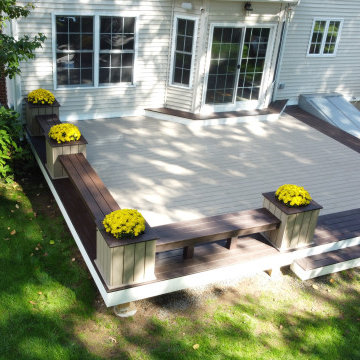
Deck 25' wide by 20' Deep, Trex Transcend Rope Swing as main decking and Trex Transcend Vintage Lantern as the Boarder
Cette image montre une grande terrasse arrière et au rez-de-chaussée craftsman avec aucune couverture.
Cette image montre une grande terrasse arrière et au rez-de-chaussée craftsman avec aucune couverture.
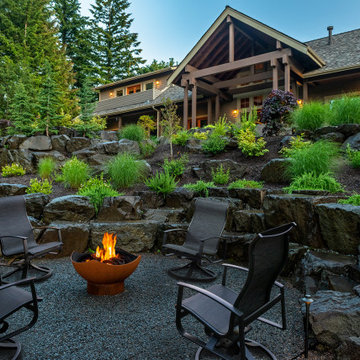
Idée de décoration pour un grand jardin arrière craftsman avec pierres et graviers et du gravier.
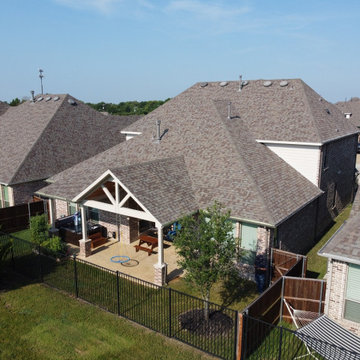
For this patio extension and covered patio project, Archadck was able to match the home’s shingles so the new gable and shed roof sections look original to the home. We also built 36" columns at the base of all three posts using brick that matches the masonry on the home. It all blends nicely!
Idées déco de grandes maisons craftsman
1