Idées déco de grandes salles de bain avec un mur beige
Trier par :
Budget
Trier par:Populaires du jour
1 - 20 sur 43 608 photos
1 sur 3

Bagno con pavimento in travertino, vasca con piedini verniciata, mobile lavabo su disegno in legno con top in marmo. Boiserie bianca, tende in lino
Exemple d'une grande salle d'eau méditerranéenne en bois clair avec un placard avec porte à panneau encastré, une baignoire indépendante, une douche à l'italienne, WC séparés, un mur beige, un sol en calcaire, un lavabo encastré, un plan de toilette en marbre, un sol beige, une cabine de douche à porte battante, un plan de toilette noir et boiseries.
Exemple d'une grande salle d'eau méditerranéenne en bois clair avec un placard avec porte à panneau encastré, une baignoire indépendante, une douche à l'italienne, WC séparés, un mur beige, un sol en calcaire, un lavabo encastré, un plan de toilette en marbre, un sol beige, une cabine de douche à porte battante, un plan de toilette noir et boiseries.
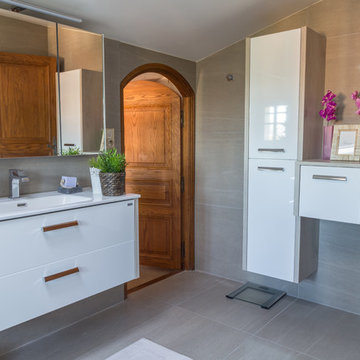
Meuble suspendu 2 tiroirs L100 CM plan céramique , armoire de toilette , applique LED , colonnes suspendues et bloc de rangement coordonnés
Aménagement d'une grande salle de bain principale méditerranéenne avec des portes de placard blanches, un carrelage beige, un mur beige, carreaux de ciment au sol, un sol beige, une cabine de douche à porte coulissante, un plan de toilette blanc, un placard à porte plane et un plan vasque.
Aménagement d'une grande salle de bain principale méditerranéenne avec des portes de placard blanches, un carrelage beige, un mur beige, carreaux de ciment au sol, un sol beige, une cabine de douche à porte coulissante, un plan de toilette blanc, un placard à porte plane et un plan vasque.

Idées déco pour une grande douche en alcôve principale classique en bois foncé avec un placard avec porte à panneau surélevé, une baignoire indépendante, WC séparés, un mur beige, un sol en marbre, un lavabo encastré et un plan de toilette en calcaire.
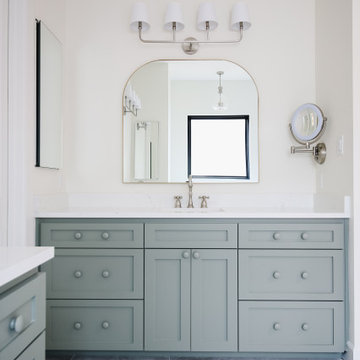
Idées déco pour une grande salle de bain principale avec un mur beige, un sol en marbre, un plan de toilette en marbre, un sol gris, un plan de toilette blanc et meuble double vasque.

Réalisation d'une grande salle de bain principale tradition avec un placard avec porte à panneau encastré, des portes de placard marrons, une baignoire indépendante, une douche double, WC à poser, un carrelage blanc, du carrelage en marbre, un mur beige, un sol en marbre, un lavabo encastré, un plan de toilette en marbre, un sol blanc, une cabine de douche à porte battante, un plan de toilette blanc, meuble double vasque, meuble-lavabo encastré et du papier peint.

Designers: Susan Bowen & Revital Kaufman-Meron
Photos: LucidPic Photography - Rich Anderson
Idée de décoration pour une grande salle de bain minimaliste avec un placard à porte plane, des portes de placard marrons, WC suspendus, un carrelage beige, un mur beige, parquet clair, un lavabo encastré, un sol beige, une cabine de douche à porte battante, un plan de toilette blanc, meuble simple vasque et meuble-lavabo suspendu.
Idée de décoration pour une grande salle de bain minimaliste avec un placard à porte plane, des portes de placard marrons, WC suspendus, un carrelage beige, un mur beige, parquet clair, un lavabo encastré, un sol beige, une cabine de douche à porte battante, un plan de toilette blanc, meuble simple vasque et meuble-lavabo suspendu.

An updated master bath with hints of traditional styling really helped create the perfect oasis for these empty nesters. A few things on the wish list: a large mirror, and seated vanity space, a new freestanding tub, and a more open shower look with lots of options! Take a look at all of the fun materials that brought this space to life.
Cabinetry: Ultracraft, Charlotte door, Maple in Arctic White paint
Hardware: Emtek Windsor Crystal Knob, French Antique
Counters and backsplash: Cambria quartz, Highgate, 3cm with demi-bullnose edge
Sinks: Decolav Andra Oval Semi-Recessed Vitreous China Lavatory in white
Faucets, Plumbing fixtures and accessories: Brizo Virage collection in Brilliance Brushed Bronze
Tub: Jason Hydrotherapy, Forma collection AD553PX soaking tub
Tile floor: main floor is Marble Systems Calacatta Gold honed 12x12 with matching formed base molding; tiled rug is the Calacatta Gold Modern Polished basket weave with a border made of the Allure light 2.75x5.5 pieces
Shower/Tub tile: main wall tile is Arizona Tile H-Line Pumice Glossy 4x16 ceramic tile; inserts are Marble Systems Show White polished 1x2 herringbone with the Calacatta Gold 5/8x5/8 staggered mosaic on the shower floor
Mirror: custom made by Alamo Glass with a Universal Arquati frame

Inspiration pour une grande salle de bain principale rustique avec un carrelage bleu, des carreaux de béton, un mur beige, un plan de toilette en marbre, un sol marron, des portes de placard bleues, parquet foncé, un lavabo encastré, un plan de toilette gris et un placard à porte shaker.

A master bath renovation that involved a complete re-working of the space. A custom vanity with built-in medicine cabinets and gorgeous finish materials completes the look.

Cette image montre une grande salle de bain principale traditionnelle avec un placard avec porte à panneau surélevé, des portes de placard beiges, une baignoire encastrée, un espace douche bain, WC séparés, un carrelage gris, du carrelage en marbre, un mur beige, un sol en marbre, un lavabo encastré, un plan de toilette en marbre, un sol blanc, une cabine de douche à porte battante, un plan de toilette blanc, meuble simple vasque, meuble-lavabo encastré et du lambris.

Réalisation d'une grande salle de bain principale design en bois foncé avec un placard à porte plane, une baignoire indépendante, des carreaux de porcelaine, un mur beige, un sol en carrelage de porcelaine, un lavabo posé, un sol gris et un plan de toilette gris.
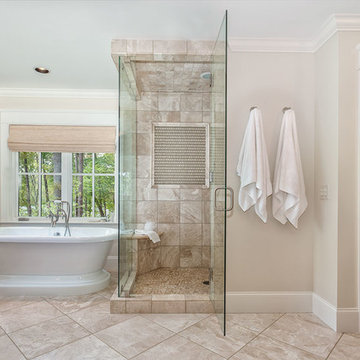
Réalisation d'une grande salle de bain principale tradition en bois foncé avec un placard à porte affleurante, une baignoire indépendante, une douche d'angle, un carrelage beige, des carreaux de porcelaine, un lavabo encastré, un plan de toilette en marbre, un mur beige et un sol en carrelage de porcelaine.

The shower has a curbless entry and a floating seat. A large niche makes it easy to reach items while either sitting or standing. There are 3 shower options; a rain shower from the ceiling, a hand held by the seat, another head that adjust on a bar. Barn style glass door and a towel warmer close at hand.
Luxurious, sophisticated and eclectic as many of the spaces the homeowners lived in abroad. There is a large luxe curbless shower, a private water closet, fireplace and TV. They also have a walk-in closet with abundant storage full of special spaces. After you shower you can dry off with toasty warm towels from the towel. warmer.
This master suite is now a uniquely personal space that functions brilliantly for this worldly couple who have decided to make this home there final destination.
Photo DeMane Design
Winner: 1st Place, ASID WA, Large Bath

Stunning shower stall flanked by twin wall-hung vanities. Shower bar system, and modern faucets add to the effect.
Aménagement d'une grande douche en alcôve principale contemporaine en bois clair avec un lavabo encastré, un placard à porte plane, un carrelage beige, mosaïque, une baignoire indépendante, un mur beige, un plan de toilette en surface solide et un sol en vinyl.
Aménagement d'une grande douche en alcôve principale contemporaine en bois clair avec un lavabo encastré, un placard à porte plane, un carrelage beige, mosaïque, une baignoire indépendante, un mur beige, un plan de toilette en surface solide et un sol en vinyl.
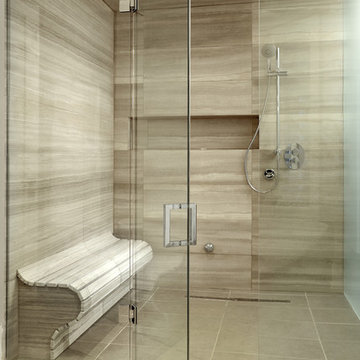
Larry Arnal
Cette image montre une grande salle de bain principale design avec une douche à l'italienne, un carrelage beige, WC à poser, des carreaux de porcelaine, un mur beige et un sol en travertin.
Cette image montre une grande salle de bain principale design avec une douche à l'italienne, un carrelage beige, WC à poser, des carreaux de porcelaine, un mur beige et un sol en travertin.

The exquisite new vanity has a modern farmhouse aesthetic, featuring custom Crystal cabinets in the elegant Regent door style. Painted in a refreshing Parlor Green hue, the cabinets add a touch of timeless charm to the space. Crowned with a luxurious Q Quartz Mara Blanca countertop, the vanity proudly showcases two ALFI farmhouse sinks, further accentuating the farmhouse-inspired design.

Welcome to the Grove Street Master Bathroom Wellness Retreat. We designed this bathroom with the Lotus being the center of the design. This is our Dark Bronze finish with coordinating light, with a customized Engineered Quartz Benchtop. It also features a curbless design and shelving behind the feature wall. If you'd like to know more check out our website www.hollspa.com.

The shower floor and niche are designed in a Skyline Honed 1 x 1 Hexagon Marble Mosaic tile. We added a shower bench and strategically placed grab bars for stability and safety, along with robe hooks for convenience. Delta fixtures in matte black complete this gorgeous ADA-compliant shower.
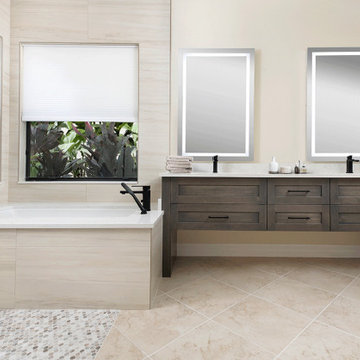
The existing vanity was replaced with a custom dual floating vanity from Dura Supreme Cabinetry, finished in Maple Shell Gray.
The vanity is topped with a gorgeous Torquay Cambria quartz countertop and accented with Top Knobs black hardware. Two Helios rectangular frameless mirrors with integrated LED lighting and a Kohler recessed medicine cabinet complete this stunning contemporary bathroom remodel.

At once intimate and soothing, the spa-like master bath allows for separate bathing and showering options. LED accent lighting runs the entire length of the wall niche and under the floating slab bench.
The soaking tub from Hydrosystems is made of a volcanic composite blend and is finished in matte black.
The Village at Seven Desert Mountain—Scottsdale
Architecture: Drewett Works
Builder: Cullum Homes
Interiors: Ownby Design
Landscape: Greey | Pickett
Photographer: Dino Tonn
https://www.drewettworks.com/the-model-home-at-village-at-seven-desert-mountain/
Idées déco de grandes salles de bain avec un mur beige
1