Idées déco de grandes salles de bain avec un sol en travertin
Trier par :
Budget
Trier par:Populaires du jour
1 - 20 sur 6 185 photos
1 sur 3
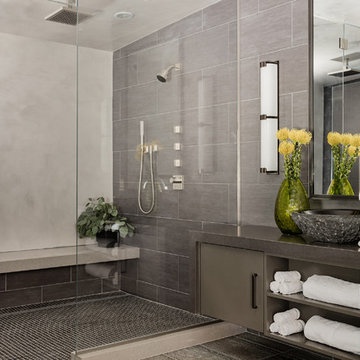
Photography by Michael J. Lee
Aménagement d'une grande douche en alcôve principale contemporaine avec un placard à porte plane, des portes de placard grises, un carrelage gris, des carreaux de porcelaine, un mur gris, un sol en travertin, une vasque, un plan de toilette en quartz modifié et une cabine de douche à porte battante.
Aménagement d'une grande douche en alcôve principale contemporaine avec un placard à porte plane, des portes de placard grises, un carrelage gris, des carreaux de porcelaine, un mur gris, un sol en travertin, une vasque, un plan de toilette en quartz modifié et une cabine de douche à porte battante.

Réalisation d'une grande salle de bain principale méditerranéenne en bois foncé avec un lavabo encastré, un placard à porte shaker, une baignoire indépendante, un mur blanc, un sol en travertin et un sol beige.

Idées déco pour une grande salle de bain principale contemporaine avec une baignoire indépendante, aucune cabine, une douche double, un carrelage gris, des dalles de pierre, un sol en travertin et un sol beige.
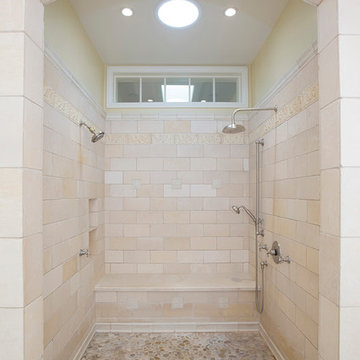
Designed by: Kellie McCormick
McCormick & Wright
Photo taken by: Mindy Mellenbruch
Réalisation d'une grande salle de bain principale tradition avec un lavabo encastré, un placard avec porte à panneau surélevé, des portes de placard blanches, un plan de toilette en granite, une douche ouverte, WC séparés, un carrelage beige, un carrelage de pierre, un mur jaune et un sol en travertin.
Réalisation d'une grande salle de bain principale tradition avec un lavabo encastré, un placard avec porte à panneau surélevé, des portes de placard blanches, un plan de toilette en granite, une douche ouverte, WC séparés, un carrelage beige, un carrelage de pierre, un mur jaune et un sol en travertin.

As featured in the Houzz article: Data Watch: The Most Popular Bath Splurges This Year
October 2017
https://www.houzz.com/ideabooks/93802100/list/data-watch-the-most-popular-bath-splurges-this-year

After moving into a luxurious home in Ashburn, Virginia, the homeowners decided the master bathroom needed to be revamped. The existing whirlpool tub was far too big, the shower too small and the make-up area poorly designed.
From a functional standpoint, they wanted lots of storage, his and her separate vanities with a large make-up area, better lighting, a large steam shower and a vaulted ceiling. Aesthetics were also important, however, and the lady of the house had always dreamed of having a Venetian style spa.
Taking some space from an adjacent closet has allowed for a much larger shower stall with an arched transom window letting plenty of natural light into the space. Using various sizes of tumbled limestone to build its walls, it includes a rain shower head, a hand shower and body sprayers. A seating bench and storage niches make it easier to use.
New plumbing was put in place to add a large vanity with upper glass cabinets for the man of the house, while one corner of the space was used to create a make-up desk complete with a seamless mirror and embedded sconce lights
A free standing Neapolitan-style soaking tub with fluted columns and arched header is the real focal point of this space. Set among large corner windows, under a stylish chandelier, this elegant design sets this bathroom apart from any bathroom in its category.

Réalisation d'une grande salle de bain principale asiatique en bois clair avec un placard sans porte, une baignoire indépendante, un espace douche bain, un carrelage beige, des carreaux de céramique, un mur beige, un sol en travertin, un lavabo encastré, un plan de toilette en quartz modifié, un sol beige et aucune cabine.
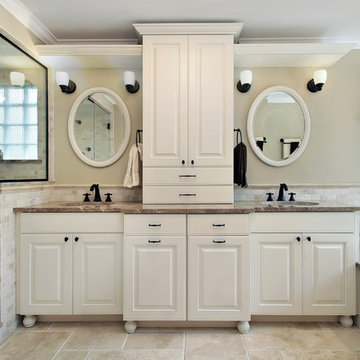
Cette photo montre une grande douche en alcôve principale tendance avec un placard avec porte à panneau surélevé, des portes de placard blanches, une baignoire posée, un carrelage beige, un carrelage de pierre, un mur beige, un sol en travertin, un lavabo encastré, un plan de toilette en granite, un sol beige et une cabine de douche à porte battante.

Aménagement d'une grande salle de bain principale contemporaine en bois foncé avec un placard à porte plane, une baignoire encastrée, des dalles de pierre, un sol en travertin, un plan de toilette en bois, une vasque, un combiné douche/baignoire, un carrelage noir, un carrelage gris et un mur beige.
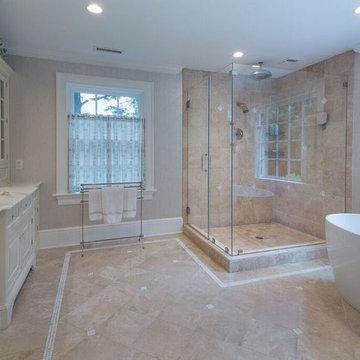
Inspiration pour une grande douche en alcôve principale traditionnelle avec un placard avec porte à panneau encastré, des portes de placard blanches, une baignoire indépendante, WC séparés, un carrelage beige, des carreaux de céramique, un mur gris, un sol en travertin, un lavabo encastré, un plan de toilette en marbre, un sol beige et une cabine de douche à porte battante.
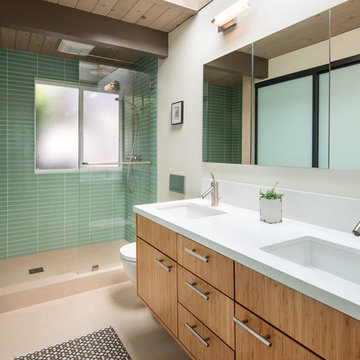
Inspiration pour une grande douche en alcôve principale minimaliste en bois clair avec aucune cabine, un placard à porte plane, WC suspendus, un carrelage vert, mosaïque, un mur beige, un sol en travertin, un lavabo encastré, un plan de toilette en marbre, un sol beige et un plan de toilette blanc.

Designer: Robert Griffin
Photo Credit: Desired Photo
A grand arch was created and the vanities inset slightly separating the space, grounding the area and giving it a sense of importance. In order to achieve this we moved the rear wall into the master closet approx 24" and installed a custom closet shelving unit. The wall was built with the counter top upper cabinet in mind, buy allowing the cabinet to recess in the wall approx. 4" we not only saved counter space but created an area the feels open and free flowing.

Cette image montre une grande salle de bain principale design en bois brun avec un placard à porte plane, une douche ouverte, une baignoire indépendante, un carrelage beige, un carrelage de pierre, un mur beige, un sol en travertin, un lavabo intégré, un plan de toilette en bois, un sol beige et aucune cabine.
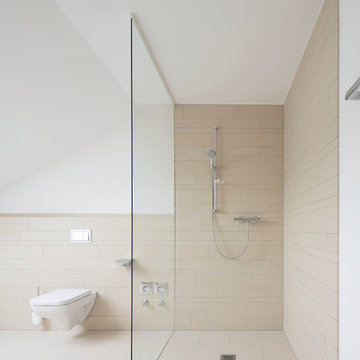
R. Borgmann
Réalisation d'une grande salle de bain minimaliste avec un carrelage beige, un carrelage de pierre, un sol en travertin, une douche ouverte, WC suspendus, un mur blanc et aucune cabine.
Réalisation d'une grande salle de bain minimaliste avec un carrelage beige, un carrelage de pierre, un sol en travertin, une douche ouverte, WC suspendus, un mur blanc et aucune cabine.
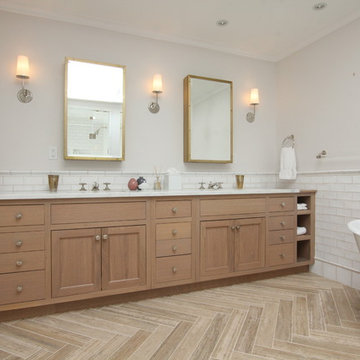
This project required the renovation of the Master Bedroom area of a Westchester County country house. Previously other areas of the house had been renovated by our client but she had saved the best for last. We reimagined and delineated five separate areas for the Master Suite from what before had been a more open floor plan: an Entry Hall; Master Closet; Master Bath; Study and Master Bedroom. We clarified the flow between these rooms and unified them with the rest of the house by using common details such as rift white oak floors; blackened Emtek hardware; and french doors to let light bleed through all of the spaces. We selected a vein cut travertine for the Master Bathroom floor that looked a lot like the rift white oak flooring elsewhere in the space so this carried the motif of the floor material into the Master Bathroom as well. Our client took the lead on selection of all the furniture, bath fixtures and lighting so we owe her no small praise for not only carrying the design through to the smallest details but coordinating the work of the contractors as well.

Cette image montre une grande salle de bain principale design avec un placard à porte plane, un lavabo encastré, un mur gris, une baignoire posée, un combiné douche/baignoire, un carrelage marron, un carrelage gris, un sol en travertin, un plan de toilette en quartz modifié, WC séparés, du carrelage en pierre calcaire, un plan de toilette blanc et des portes de placard blanches.
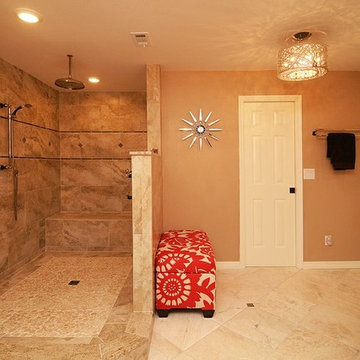
Aménagement d'une grande salle de bain principale classique en bois foncé avec un lavabo encastré, un placard avec porte à panneau encastré, un plan de toilette en granite, une douche d'angle, WC séparés, un carrelage beige, un carrelage de pierre, un mur orange et un sol en travertin.
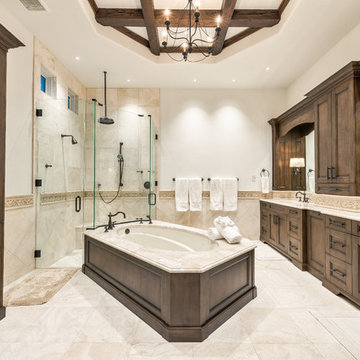
Idée de décoration pour une grande salle de bain principale méditerranéenne en bois foncé avec un placard avec porte à panneau encastré, une baignoire encastrée, une douche d'angle, un carrelage beige, un carrelage de pierre, un mur blanc, un sol en travertin, un lavabo encastré, un plan de toilette en marbre, un sol beige et une cabine de douche à porte battante.
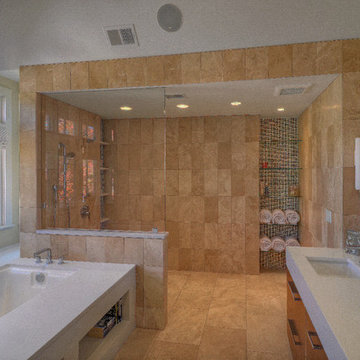
This master bath is built with in a large gabled dormer. The shower is large enough not to require a complete enclosure, just a glass splash guard. The shower floor slopes gently toward the fixture wall to a linear drain.
DW Ricks Architects + Associates
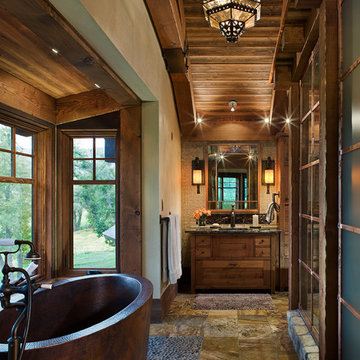
The rustic ranch styling of this ranch manor house combined with understated luxury offers unparalleled extravagance on this sprawling, working cattle ranch in the interior of British Columbia. An innovative blend of locally sourced rock and timber used in harmony with steep pitched rooflines creates an impressive exterior appeal to this timber frame home. Copper dormers add shine with a finish that extends to rear porch roof cladding. Flagstone pervades the patio decks and retaining walls, surrounding pool and pergola amenities with curved, concrete cap accents.
Idées déco de grandes salles de bain avec un sol en travertin
1