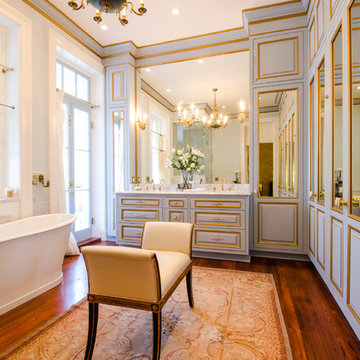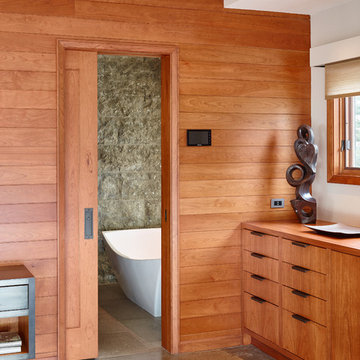Idées déco de grandes salles de bains et WC de couleur bois
Trier par :
Budget
Trier par:Populaires du jour
1 - 20 sur 1 523 photos
1 sur 3

Idée de décoration pour une grande salle d'eau design en bois brun avec un carrelage blanc, un mur blanc, une vasque, un sol multicolore, un plan de toilette blanc, meuble double vasque, meuble-lavabo sur pied et un placard à porte plane.

Réalisation d'une grande salle de bain principale méditerranéenne en bois brun avec une douche ouverte, un carrelage beige, un mur beige, un lavabo encastré, un sol beige, aucune cabine, une baignoire indépendante, un carrelage de pierre, un mur en pierre et un placard à porte plane.

Inspiration pour une grande salle de bain principale traditionnelle en bois brun avec une douche d'angle, un carrelage blanc, un carrelage métro, un mur blanc, un lavabo encastré, un plan de toilette en surface solide, un sol multicolore, une cabine de douche à porte battante, un plan de toilette blanc et un placard à porte plane.

Baño grandes dimensiones con un estilo único y materiales de primera. Suelo y paredes de cerámica porcelánica imitación madera con un tono muy natural, revestimiento de algunos paramentos verticales con gresite acristalado de 0.25x0.25, espejos grandes, sanitarios suspendidos, etc..

The intent of this design is to integrate the clients love for Japanese aesthetic, create an open and airy space, and maintain natural elements that evoke a warm inviting environment. A traditional Japanese soaking tub made from Hinoki wood was selected as the focal point of the bathroom. It not only adds visual warmth to the space, but it infuses a cedar aroma into the air. A live-edge wood shelf and custom chiseled wood post are used to frame and define the bathing area. Tile depicting Japanese Shou Sugi Ban (charred wood planks) was chosen as the flooring for the wet areas. A neutral toned tile with fabric texture defines the dry areas in the room. The curb-less shower and floating back lit vanity accentuate the open feel of the space. The organic nature of the handwoven window shade, shoji screen closet doors and antique bathing stool counterbalance the hard surface materials throughout.

designed in collaboration with Larsen Designs, INC and B2LAB. Contractor was Huber Builders.
custom cabinetry by d KISER design.construct, inc.
Photography by Colin Conces.

The master bathroom for two features a full-length trough sink and an eye-popping orange accent wall in the water closet.
Robert Vente Photography
Cette photo montre une grande salle de bain principale tendance en bois foncé avec un sol blanc, WC séparés, un mur gris, un sol en carrelage de porcelaine, une grande vasque, une baignoire en alcôve, une douche d'angle, un carrelage noir, des carreaux en allumettes, un plan de toilette blanc, un plan de toilette en surface solide, une cabine de douche à porte battante et un placard à porte plane.
Cette photo montre une grande salle de bain principale tendance en bois foncé avec un sol blanc, WC séparés, un mur gris, un sol en carrelage de porcelaine, une grande vasque, une baignoire en alcôve, une douche d'angle, un carrelage noir, des carreaux en allumettes, un plan de toilette blanc, un plan de toilette en surface solide, une cabine de douche à porte battante et un placard à porte plane.

Exemple d'une grande salle de bain principale chic avec une baignoire indépendante, parquet foncé et un placard avec porte à panneau surélevé.

Photo Credits: Aaron Leitz
Inspiration pour une grande salle de bain principale design avec une cabine de douche à porte battante, un placard à porte plane, une baignoire encastrée, un carrelage blanc, un mur blanc, un lavabo encastré, un sol gris, un plan de toilette blanc, une douche d'angle, des carreaux de céramique, un sol en carrelage de porcelaine et un plan de toilette en quartz modifié.
Inspiration pour une grande salle de bain principale design avec une cabine de douche à porte battante, un placard à porte plane, une baignoire encastrée, un carrelage blanc, un mur blanc, un lavabo encastré, un sol gris, un plan de toilette blanc, une douche d'angle, des carreaux de céramique, un sol en carrelage de porcelaine et un plan de toilette en quartz modifié.

This is a beautiful master bathroom and closet remodel. The free standing bathtub with chandelier is the focal point in the room. The shower is travertine subway tile with enough room for 2.

copyright David Agnello
Exemple d'une grande salle de bain principale moderne en bois brun avec un placard à porte plane, un carrelage gris, des dalles de pierre, un mur gris, un lavabo intégré, une baignoire indépendante, sol en béton ciré et un plan de toilette en bois.
Exemple d'une grande salle de bain principale moderne en bois brun avec un placard à porte plane, un carrelage gris, des dalles de pierre, un mur gris, un lavabo intégré, une baignoire indépendante, sol en béton ciré et un plan de toilette en bois.

Exemple d'un grand sauna montagne en bois foncé avec un espace douche bain, un mur marron, un sol en ardoise, un sol multicolore, aucune cabine, une baignoire sur pieds, un lavabo encastré et un mur en pierre.

We designed this bathroom makeover for an episode of Bath Crashers on DIY. This is how they described the project: "A dreary gray bathroom gets a 180-degree transformation when Matt and his crew crash San Francisco. The space becomes a personal spa with an infinity tub that has a view of the Golden Gate Bridge. Marble floors and a marble shower kick up the luxury factor, and a walnut-plank wall adds richness to warm the space. To top off this makeover, the Bath Crashers team installs a 10-foot onyx countertop that glows at the flip of a switch." This was a lot of fun to participate in. Note the ceiling mounted tub filler. Photos by Mark Fordelon

Luxury master ensuite bathroom with built in wood cabinets.
Réalisation d'une grande salle de bain principale vintage avec un placard à porte plane, des portes de placard marrons, une baignoire posée, du carrelage en marbre, un mur beige, un plan de toilette en marbre, un lavabo encastré, un sol beige et un plan de toilette beige.
Réalisation d'une grande salle de bain principale vintage avec un placard à porte plane, des portes de placard marrons, une baignoire posée, du carrelage en marbre, un mur beige, un plan de toilette en marbre, un lavabo encastré, un sol beige et un plan de toilette beige.

Mark Woods
Idées déco pour une grande salle de bain principale contemporaine avec un bain japonais, une douche double, un carrelage vert, un carrelage en pâte de verre, un mur vert, un sol en carrelage de porcelaine, un sol gris et une cabine de douche à porte coulissante.
Idées déco pour une grande salle de bain principale contemporaine avec un bain japonais, une douche double, un carrelage vert, un carrelage en pâte de verre, un mur vert, un sol en carrelage de porcelaine, un sol gris et une cabine de douche à porte coulissante.

View of sauna, shower, bath tub area.
Cette photo montre une grande salle de bain principale moderne avec une baignoire en alcôve, une douche à l'italienne, un carrelage gris, un carrelage métro, un mur marron et un sol en carrelage de céramique.
Cette photo montre une grande salle de bain principale moderne avec une baignoire en alcôve, une douche à l'italienne, un carrelage gris, un carrelage métro, un mur marron et un sol en carrelage de céramique.

Large walkin shower with soaking tub and secure view of the property. HVAC is 10" Irrigation pipe
Photo Credit D.E Grabenstein
Exemple d'une grande salle de bain principale montagne avec un placard en trompe-l'oeil, des portes de placard blanches, une baignoire indépendante, une douche ouverte, WC séparés, un carrelage beige, un carrelage de pierre, un mur beige, un sol en bois brun, une vasque, un plan de toilette en bois, un sol marron, aucune cabine et un plan de toilette beige.
Exemple d'une grande salle de bain principale montagne avec un placard en trompe-l'oeil, des portes de placard blanches, une baignoire indépendante, une douche ouverte, WC séparés, un carrelage beige, un carrelage de pierre, un mur beige, un sol en bois brun, une vasque, un plan de toilette en bois, un sol marron, aucune cabine et un plan de toilette beige.

The detailed plans for this bathroom can be purchased here: https://www.changeyourbathroom.com/shop/healing-hinoki-bathroom-plans/
Japanese Hinoki Ofuro Tub in wet area combined with shower, hidden shower drain with pebble shower floor, travertine tile with brushed nickel fixtures. Atlanta Bathroom

Brady Architectural Photography
Aménagement d'une grande salle de bain principale contemporaine en bois brun avec mosaïque, un placard à porte plane, un carrelage multicolore, un mur beige, un sol en carrelage de terre cuite et un lavabo posé.
Aménagement d'une grande salle de bain principale contemporaine en bois brun avec mosaïque, un placard à porte plane, un carrelage multicolore, un mur beige, un sol en carrelage de terre cuite et un lavabo posé.

A single-story ranch house in Austin received a new look with a two-story addition and complete remodel.
Réalisation d'une grande salle de bain principale nordique avec un placard à porte plane, des portes de placard marrons, une baignoire indépendante, un espace douche bain, WC à poser, un carrelage bleu, des carreaux de porcelaine, un mur blanc, un sol en carrelage de porcelaine, un lavabo encastré, un plan de toilette en quartz modifié, un sol gris, aucune cabine, un plan de toilette blanc, une niche, meuble double vasque et meuble-lavabo suspendu.
Réalisation d'une grande salle de bain principale nordique avec un placard à porte plane, des portes de placard marrons, une baignoire indépendante, un espace douche bain, WC à poser, un carrelage bleu, des carreaux de porcelaine, un mur blanc, un sol en carrelage de porcelaine, un lavabo encastré, un plan de toilette en quartz modifié, un sol gris, aucune cabine, un plan de toilette blanc, une niche, meuble double vasque et meuble-lavabo suspendu.
Idées déco de grandes salles de bains et WC de couleur bois
1

