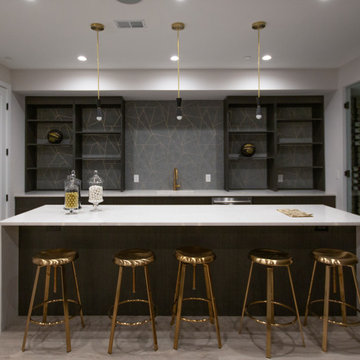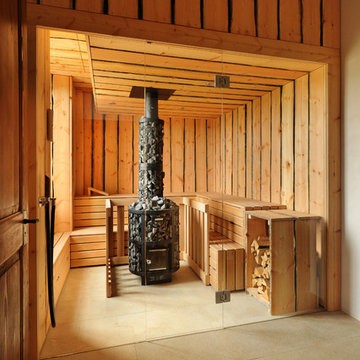Idées déco de grands sous-sols
Trier par :
Budget
Trier par:Populaires du jour
21 - 40 sur 1 647 photos
1 sur 3
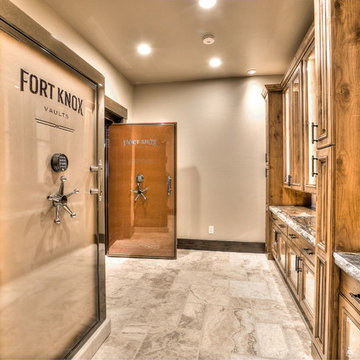
Réalisation d'un grand sous-sol chalet avec un mur beige, un sol en travertin et aucune cheminée.
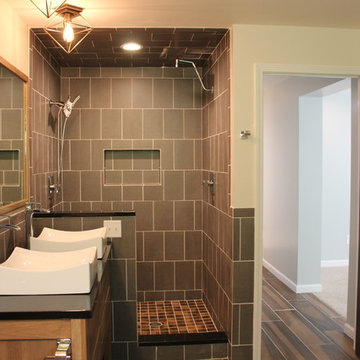
This basement was severely flooded due to a city water main busting and dumping water into the basement for over three hours straight. After water remediation, we completely gutted the basement, ripping out all carpet and stripping all the damaged wall areas down to the studs to be replaced. In the two bathrooms, we removed all the drywall so we could install new cement board.
We replaced all the electrical outlets and switches. We replaced all the drywall (where necessary), replaced all doors, and installed all new custom tile flooring (DalTile – Acacia Valley – plank and DalTile – Carrera Lungard – hex). In the main bathroom, we installed a brand-new bathtub with custom tile shower walls (Interceramic – Solids In-Design – Gloss Graphite). We installed a new toilet and new floating Walnut Butcher Block vanity with vessel sink. The wall behind the vanity was finished with custom US Marble. In the master bathroom, we installed a new Aquatic Azra II soaker tub, new toilet, and new Bertch Interlude Hickory vanity with new vessel sinks and chrome faucets. We laid all brand-new tile in the shower (Interceramic – Tessuto – Ecru Gray), complete with a custom niche, and continued that tile around the entire bathroom. The floor was custom and hand cut to make the plank tiles match up with the hexagon tiles. The custom floor in the shower was made by cutting the plank floor tiles into small 3x3 tiles. We also added a walk-in closet and laundry room. In the laundry room, we replaced a previous entry door with an awning window.
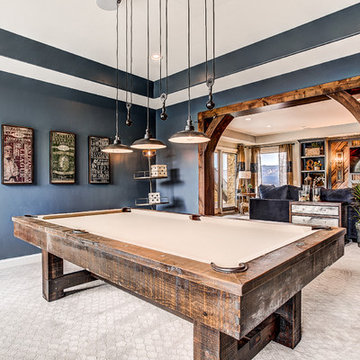
Cette image montre un grand sous-sol minimaliste donnant sur l'extérieur avec un mur bleu, moquette, une cheminée standard et un sol beige.

Zachary Molino
Cette photo montre un grand sous-sol nature donnant sur l'extérieur avec un mur gris et sol en béton ciré.
Cette photo montre un grand sous-sol nature donnant sur l'extérieur avec un mur gris et sol en béton ciré.
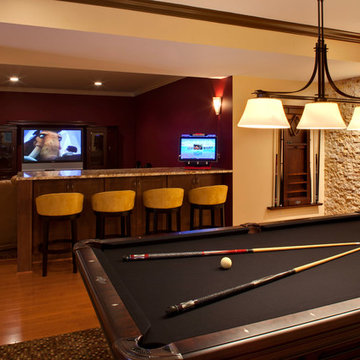
Pool table flows perfectly into media room.
Idées déco pour un grand sous-sol classique donnant sur l'extérieur avec un mur rouge et un sol en bois brun.
Idées déco pour un grand sous-sol classique donnant sur l'extérieur avec un mur rouge et un sol en bois brun.

Réalisation d'un grand sous-sol design en bois avec un mur marron, sol en béton ciré, un sol gris et un plafond en bois.
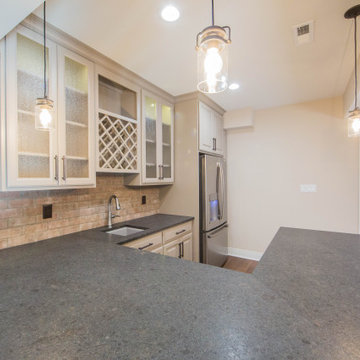
A bar in the finished basement provides a great place to unwind and entertain friends and family.
Inspiration pour un grand sous-sol design enterré avec un mur beige, un sol en bois brun, un sol marron et un mur en parement de brique.
Inspiration pour un grand sous-sol design enterré avec un mur beige, un sol en bois brun, un sol marron et un mur en parement de brique.
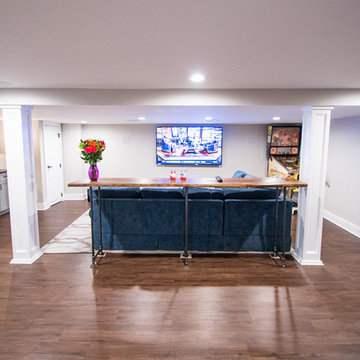
Basement View
Exemple d'un grand sous-sol tendance enterré avec un mur gris, un sol en bois brun et aucune cheminée.
Exemple d'un grand sous-sol tendance enterré avec un mur gris, un sol en bois brun et aucune cheminée.
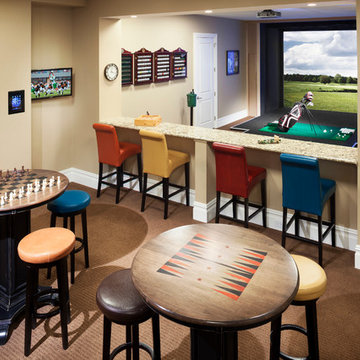
Photography by William Psolka, psolka-photo.com
Cette photo montre un grand sous-sol chic donnant sur l'extérieur avec un mur beige, moquette et aucune cheminée.
Cette photo montre un grand sous-sol chic donnant sur l'extérieur avec un mur beige, moquette et aucune cheminée.

Open plan family, cinema , bar area refusrished from a series of separate disconected rooms. Access to the garden for use by day, motorised blinds for cinema viewing
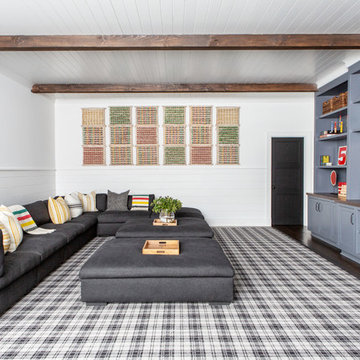
Architectural advisement, Interior Design, Custom Furniture Design & Art Curation by Chango & Co.
Architecture by Crisp Architects
Construction by Structure Works Inc.
Photography by Sarah Elliott
See the feature in Domino Magazine
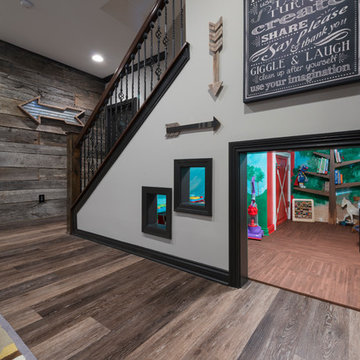
Photo Credit: Chris Whonsetler
Aménagement d'un grand sous-sol craftsman enterré avec un mur gris et sol en stratifié.
Aménagement d'un grand sous-sol craftsman enterré avec un mur gris et sol en stratifié.
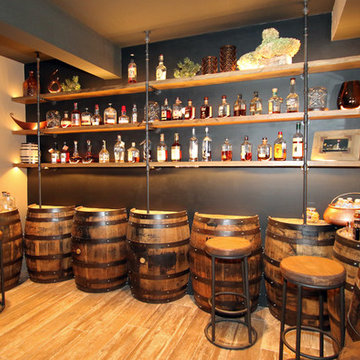
Hutzel
Aménagement d'un grand sous-sol montagne enterré avec un mur gris, un sol en carrelage de porcelaine et aucune cheminée.
Aménagement d'un grand sous-sol montagne enterré avec un mur gris, un sol en carrelage de porcelaine et aucune cheminée.
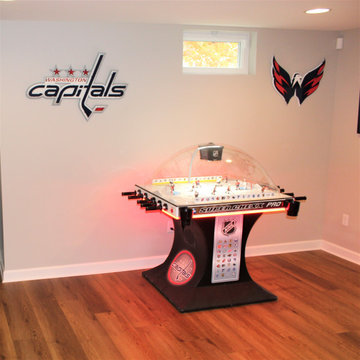
This ultimate basement renovation in Frederick County Maryland is built to entertain your family and friends. This design build home remodeling project includes an arcade style gaming room, a complete home bar with dishwasher, fridge and sink, a large home gym like a fitness center and a move room with theater style seating and a cool snack bar.
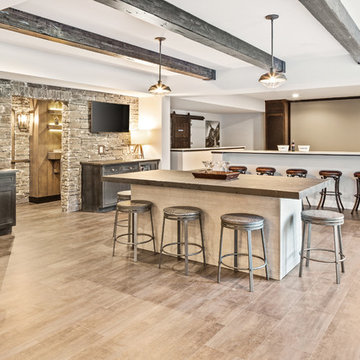
This basement features billiards, a sunken home theatre, a stone wine cellar and multiple bar areas and spots to gather with friends and family.
Idée de décoration pour un grand sous-sol champêtre donnant sur l'extérieur avec un mur blanc, un sol en vinyl, une cheminée standard, un manteau de cheminée en pierre et un sol marron.
Idée de décoration pour un grand sous-sol champêtre donnant sur l'extérieur avec un mur blanc, un sol en vinyl, une cheminée standard, un manteau de cheminée en pierre et un sol marron.

This West Lafayette "Purdue fan" decided to turn his dark and dreary unused basement into a sports fan's dream. Highlights of the space include a custom floating walnut butcher block bench, a bar area with back lighting and frosted cabinet doors, a cool gas industrial fireplace with stacked stone, two wine and beverage refrigerators and a beautiful custom-built wood and metal stair case.
Dave Mason, isphotographic
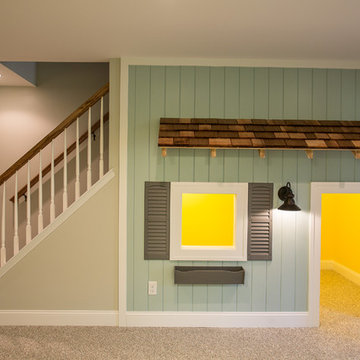
Idée de décoration pour un grand sous-sol minimaliste enterré avec un mur vert, moquette et aucune cheminée.
Idées déco de grands sous-sols
2

