Idées déco de grands WC et toilettes avec sol en béton ciré
Trier par :
Budget
Trier par:Populaires du jour
1 - 20 sur 50 photos
1 sur 3

Cette photo montre un grand WC et toilettes moderne avec des portes de placard noires, WC à poser, un mur multicolore, sol en béton ciré, un lavabo intégré, un plan de toilette en marbre, un sol gris, un plan de toilette noir, meuble-lavabo sur pied, du lambris et du papier peint.
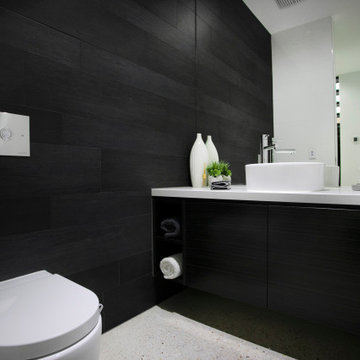
Stylish powder room.
Idée de décoration pour un grand WC et toilettes design avec un placard à porte plane, des portes de placard noires, un carrelage noir, un mur noir, sol en béton ciré, un plan de toilette en granite, un plan de toilette blanc, meuble-lavabo suspendu et du papier peint.
Idée de décoration pour un grand WC et toilettes design avec un placard à porte plane, des portes de placard noires, un carrelage noir, un mur noir, sol en béton ciré, un plan de toilette en granite, un plan de toilette blanc, meuble-lavabo suspendu et du papier peint.

Exemple d'un grand WC et toilettes nature en bois brun avec un placard à porte plane, WC séparés, un carrelage noir, des dalles de pierre, un mur noir, sol en béton ciré, une vasque, un plan de toilette en quartz, un sol gris et un plan de toilette beige.
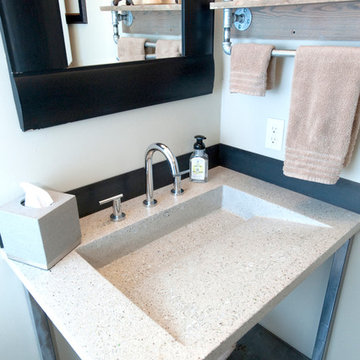
Concrete, integrated sink with recycled glass
Photography Lynn Donaldson
Cette image montre un grand WC et toilettes urbain avec WC à poser, un carrelage gris, un mur gris, sol en béton ciré et un lavabo intégré.
Cette image montre un grand WC et toilettes urbain avec WC à poser, un carrelage gris, un mur gris, sol en béton ciré et un lavabo intégré.
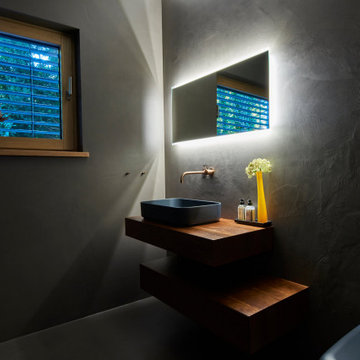
Aménagement d'un grand WC suspendu contemporain avec un placard sans porte, un mur gris, une vasque, un plan de toilette en bois, un sol gris, un plan de toilette marron, meuble-lavabo suspendu et sol en béton ciré.
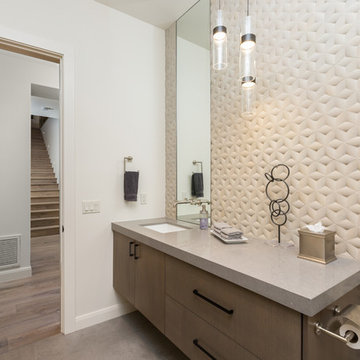
Cette photo montre un grand WC et toilettes tendance avec sol en béton ciré, un sol gris, un placard à porte plane, des portes de placard marrons, un plan de toilette en quartz modifié et un plan de toilette gris.

A domestic vision that draws on a museum concept through the search for asymmetries, through
the balance between full and empty and the contrast between reflections and transparencies.
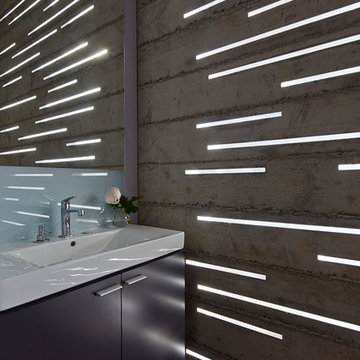
This 27 square foot powder room is by far the smallest space in this 3,200 square foot home in Nicasio CA. Where some might restrain themselves from highlighting such a utilitarian space, we elevated this tiny room to one of the most unique spaces in the home. The powder room sits behind a board-formed concrete wall adjacent to the front door of the home. In conjunction with our structural engineer and a master-mason, we developed a way to embed ¾” planks of acrylic into the South facing concrete wall. During the day, the acrylic captures the intense sun (while the concrete keeps the space temperate) creating a vibrant and entirely unexpected light show when one opens the powder room door. From the outside though, the acrylic planks appear simply as dark striations in the concrete. At night though, a timed light inside the bathroom illuminates the backside of the wall and creates a glowing nightlight at the front door.
The constraints of board-formed concrete and the sequencing of this type of construction determined a pattern that could both retain the material integrity of the concrete while pushing its limits. In addition, the requirements for the vertical members of rebar created a staggered pattern that suggests a sense of movement; a theme that is carried throughout the project. After several experimental concrete pours, the final detail turned a typical powder room into a design feature that pushes the limits of material and construction and jolts our preconceptions of what lies behind a simple bathroom door. The wall appears to transform -- from solid to penetrable, from tame to wild, from utilitarian to spectacle, from dark and stoic to light-filled and poetic.
Bruce Damonte

Arquitectos en Barcelona Rardo Architects in Barcelona and Sitges
Inspiration pour un grand WC et toilettes minimaliste avec un placard à porte plane, des portes de placard beiges, un carrelage beige, des carreaux de céramique, un mur beige, sol en béton ciré, une vasque, un plan de toilette en bois, un sol gris, un plan de toilette beige et meuble-lavabo encastré.
Inspiration pour un grand WC et toilettes minimaliste avec un placard à porte plane, des portes de placard beiges, un carrelage beige, des carreaux de céramique, un mur beige, sol en béton ciré, une vasque, un plan de toilette en bois, un sol gris, un plan de toilette beige et meuble-lavabo encastré.
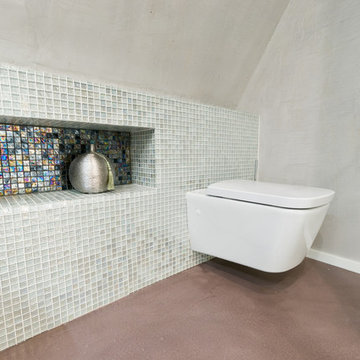
Exemple d'un grand WC suspendu chic avec un carrelage noir, un carrelage beige, un carrelage bleu, un carrelage orange, un carrelage rouge, un carrelage vert, mosaïque, sol en béton ciré, un sol beige et un mur blanc.
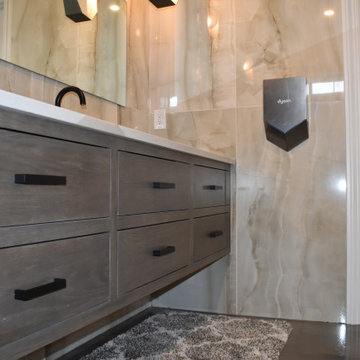
Entire basement finish-out on new home
Réalisation d'un grand WC et toilettes tradition en bois brun avec un placard à porte affleurante, WC séparés, un carrelage beige, des carreaux de céramique, un mur beige, sol en béton ciré, un lavabo encastré, un plan de toilette en quartz modifié, un sol multicolore, un plan de toilette beige, meuble-lavabo suspendu et poutres apparentes.
Réalisation d'un grand WC et toilettes tradition en bois brun avec un placard à porte affleurante, WC séparés, un carrelage beige, des carreaux de céramique, un mur beige, sol en béton ciré, un lavabo encastré, un plan de toilette en quartz modifié, un sol multicolore, un plan de toilette beige, meuble-lavabo suspendu et poutres apparentes.
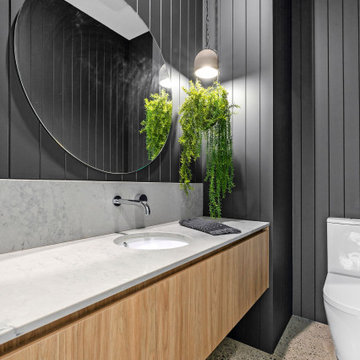
Cette image montre un grand WC et toilettes design avec un placard à porte plane, un mur gris, sol en béton ciré, un lavabo encastré, un plan de toilette en quartz modifié, un plan de toilette gris, meuble-lavabo suspendu et boiseries.
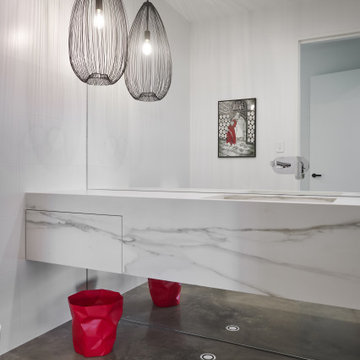
Idée de décoration pour un grand WC et toilettes design avec des portes de placard blanches, sol en béton ciré, un lavabo intégré, un plan de toilette en carrelage, un sol gris, un plan de toilette blanc et meuble-lavabo suspendu.
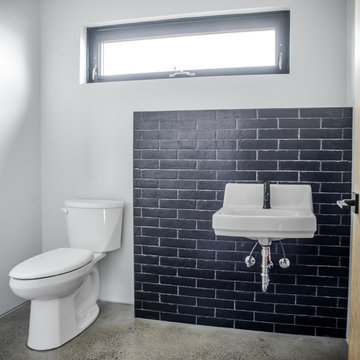
Réalisation d'un grand WC et toilettes design avec WC séparés, un mur blanc, sol en béton ciré et un lavabo suspendu.
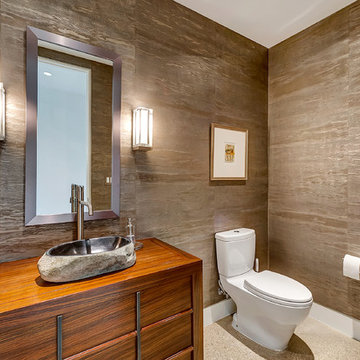
Aménagement d'un grand WC et toilettes moderne en bois brun avec un lavabo encastré, un placard avec porte à panneau encastré, WC séparés, un mur marron, sol en béton ciré, un plan de toilette en bois et un plan de toilette marron.
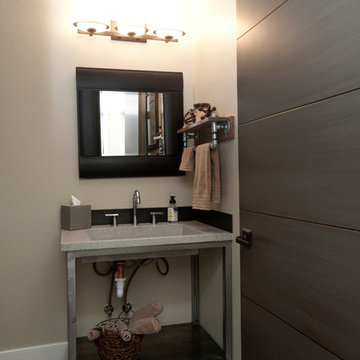
Powder room concrete sink and masonite door
Photography by Lynn Donaldson
Idée de décoration pour un grand WC et toilettes urbain en bois brun avec WC à poser, un carrelage gris, un mur gris, sol en béton ciré, un lavabo intégré et un plan de toilette en verre recyclé.
Idée de décoration pour un grand WC et toilettes urbain en bois brun avec WC à poser, un carrelage gris, un mur gris, sol en béton ciré, un lavabo intégré et un plan de toilette en verre recyclé.
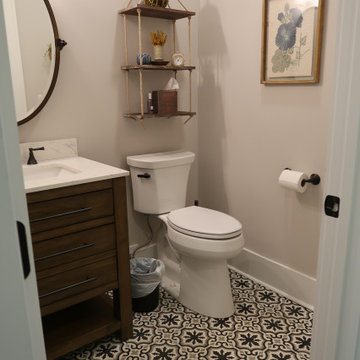
Perfect bathroom
Aménagement d'un grand WC et toilettes moderne en bois foncé avec WC séparés, un mur beige, sol en béton ciré, un lavabo encastré, un plan de toilette en quartz modifié, un sol multicolore, un plan de toilette blanc et meuble-lavabo sur pied.
Aménagement d'un grand WC et toilettes moderne en bois foncé avec WC séparés, un mur beige, sol en béton ciré, un lavabo encastré, un plan de toilette en quartz modifié, un sol multicolore, un plan de toilette blanc et meuble-lavabo sur pied.
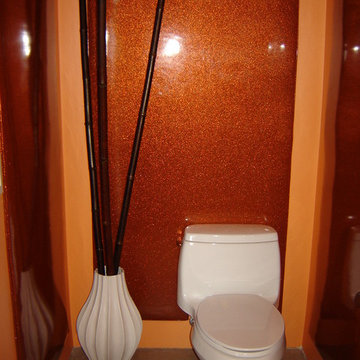
Inspiration pour un grand WC et toilettes design avec un lavabo de ferme, WC à poser, un mur orange et sol en béton ciré.
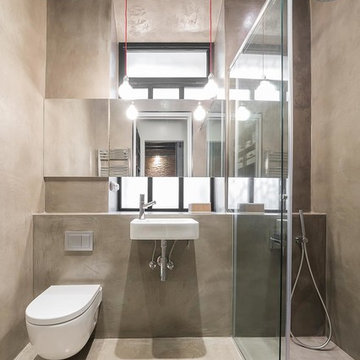
Idées déco pour un grand WC suspendu industriel avec un mur gris, sol en béton ciré et un lavabo suspendu.
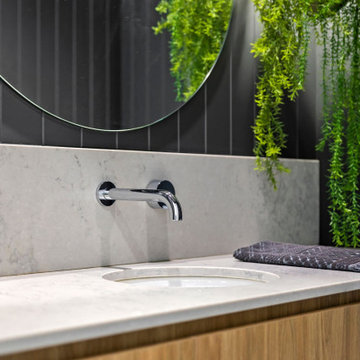
Réalisation d'un grand WC et toilettes design avec un placard à porte plane, un mur gris, sol en béton ciré, un lavabo encastré, un plan de toilette en quartz modifié, un plan de toilette gris, meuble-lavabo suspendu et boiseries.
Idées déco de grands WC et toilettes avec sol en béton ciré
1