Idées déco de grands WC et toilettes avec des plaques de verre
Trier par :
Budget
Trier par:Populaires du jour
1 - 12 sur 12 photos
1 sur 3
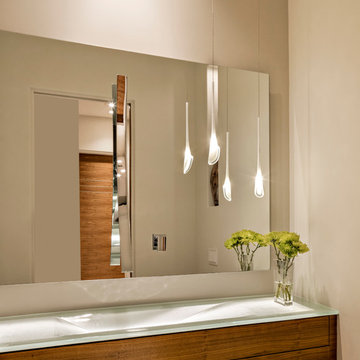
Réalisation d'un grand WC et toilettes minimaliste en bois brun avec un placard à porte plane, WC à poser, des plaques de verre, un mur beige, un sol en carrelage de céramique, un lavabo posé et un plan de toilette en verre.

Main powder room with metallic glass tile feature wall, vessel sink, floating vanity and thick quartz countertops.
Cette photo montre un grand WC et toilettes bord de mer avec un placard à porte shaker, des portes de placard grises, un carrelage bleu, des plaques de verre, un mur gris, parquet clair, une vasque, un plan de toilette en quartz modifié, un plan de toilette blanc et meuble-lavabo suspendu.
Cette photo montre un grand WC et toilettes bord de mer avec un placard à porte shaker, des portes de placard grises, un carrelage bleu, des plaques de verre, un mur gris, parquet clair, une vasque, un plan de toilette en quartz modifié, un plan de toilette blanc et meuble-lavabo suspendu.

A grey stained maple toilet topper cabinet was placed inside the water closet for extra bathroom storage.
Cette photo montre un grand WC et toilettes chic avec un placard avec porte à panneau encastré, des portes de placard grises, WC séparés, un carrelage multicolore, des plaques de verre, un mur gris, un sol en calcaire, un lavabo encastré, un plan de toilette en quartz modifié, un sol gris et un plan de toilette beige.
Cette photo montre un grand WC et toilettes chic avec un placard avec porte à panneau encastré, des portes de placard grises, WC séparés, un carrelage multicolore, des plaques de verre, un mur gris, un sol en calcaire, un lavabo encastré, un plan de toilette en quartz modifié, un sol gris et un plan de toilette beige.
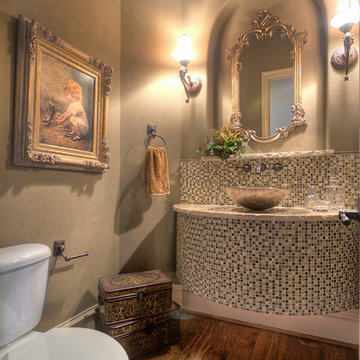
Powder Room
Exemple d'un grand WC et toilettes méditerranéen avec WC à poser, un carrelage marron, des plaques de verre, un mur beige, un sol en bois brun, une vasque et un plan de toilette en granite.
Exemple d'un grand WC et toilettes méditerranéen avec WC à poser, un carrelage marron, des plaques de verre, un mur beige, un sol en bois brun, une vasque et un plan de toilette en granite.

Having lived in England and now Canada, these clients wanted to inject some personality and extra space for their young family into their 70’s, two storey home. I was brought in to help with the extension of their front foyer, reconfiguration of their powder room and mudroom.
We opted for some rich blue color for their front entry walls and closet, which reminded them of English pubs and sea shores they have visited. The floor tile was also a node to some classic elements. When it came to injecting some fun into the space, we opted for graphic wallpaper in the bathroom.
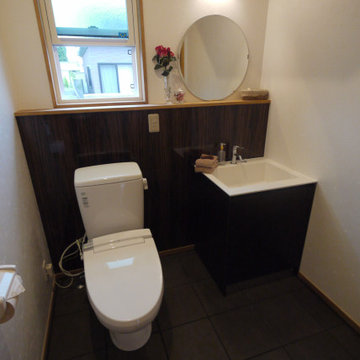
階段下を有効に使用した設計のトイレ。トイレと手洗いを並べ洋式のバニティを再現したスタイルです。1坪タイプと広く、老後の生活を考え介護し易い広さにしました。しかも、床は拭き掃除が容易な磁器タイルを用いオーナー様からとても好評です。
Aménagement d'un grand WC et toilettes classique avec un placard à porte plane, des portes de placard marrons, WC à poser, un carrelage blanc, des plaques de verre, un mur blanc, un sol en carrelage de porcelaine, un lavabo intégré, un plan de toilette en surface solide, un sol marron, un plan de toilette blanc, un plafond en papier peint et du lambris.
Aménagement d'un grand WC et toilettes classique avec un placard à porte plane, des portes de placard marrons, WC à poser, un carrelage blanc, des plaques de verre, un mur blanc, un sol en carrelage de porcelaine, un lavabo intégré, un plan de toilette en surface solide, un sol marron, un plan de toilette blanc, un plafond en papier peint et du lambris.
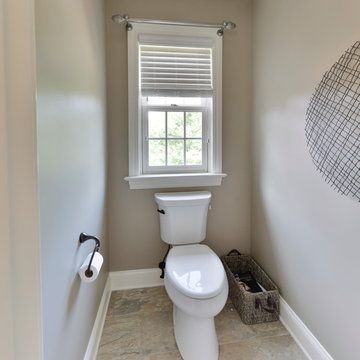
Another beautiful bath designed by Brian Miller. It's always nice to have the toilet out of the way and out of sight.
Cette image montre un grand WC et toilettes traditionnel en bois foncé avec un lavabo encastré, un placard à porte affleurante, un plan de toilette en quartz, WC séparés, un carrelage multicolore, des plaques de verre, un mur beige et un sol en carrelage de porcelaine.
Cette image montre un grand WC et toilettes traditionnel en bois foncé avec un lavabo encastré, un placard à porte affleurante, un plan de toilette en quartz, WC séparés, un carrelage multicolore, des plaques de verre, un mur beige et un sol en carrelage de porcelaine.
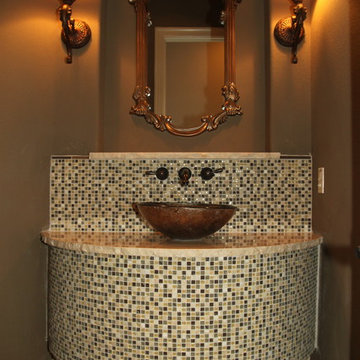
Aménagement d'un grand WC et toilettes méditerranéen avec WC à poser, un carrelage beige, des plaques de verre, un mur marron, parquet foncé, une vasque et un plan de toilette en granite.
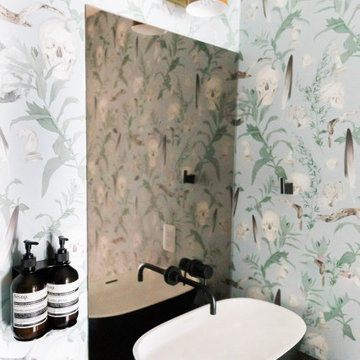
Having lived in England and now Canada, these clients wanted to inject some personality and extra space for their young family into their 70’s, two storey home. I was brought in to help with the extension of their front foyer, reconfiguration of their powder room and mudroom.
We opted for some rich blue color for their front entry walls and closet, which reminded them of English pubs and sea shores they have visited. The floor tile was also a node to some classic elements. When it came to injecting some fun into the space, we opted for graphic wallpaper in the bathroom.

Having lived in England and now Canada, these clients wanted to inject some personality and extra space for their young family into their 70’s, two storey home. I was brought in to help with the extension of their front foyer, reconfiguration of their powder room and mudroom.
We opted for some rich blue color for their front entry walls and closet, which reminded them of English pubs and sea shores they have visited. The floor tile was also a node to some classic elements. When it came to injecting some fun into the space, we opted for graphic wallpaper in the bathroom.
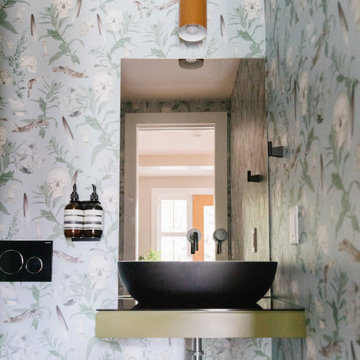
Having lived in England and now Canada, these clients wanted to inject some personality and extra space for their young family into their 70’s, two storey home. I was brought in to help with the extension of their front foyer, reconfiguration of their powder room and mudroom.
We opted for some rich blue color for their front entry walls and closet, which reminded them of English pubs and sea shores they have visited. The floor tile was also a node to some classic elements. When it came to injecting some fun into the space, we opted for graphic wallpaper in the bathroom.
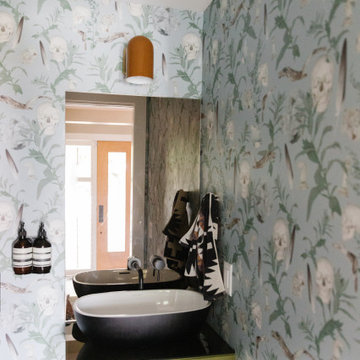
Having lived in England and now Canada, these clients wanted to inject some personality and extra space for their young family into their 70’s, two storey home. I was brought in to help with the extension of their front foyer, reconfiguration of their powder room and mudroom.
We opted for some rich blue color for their front entry walls and closet, which reminded them of English pubs and sea shores they have visited. The floor tile was also a node to some classic elements. When it came to injecting some fun into the space, we opted for graphic wallpaper in the bathroom.
Idées déco de grands WC et toilettes avec des plaques de verre
1