Idées déco de grands WC et toilettes avec parquet clair
Trier par :
Budget
Trier par:Populaires du jour
1 - 20 sur 178 photos
1 sur 3

Réalisation d'un grand WC et toilettes marin avec des portes de placard noires, WC à poser, un mur blanc, parquet clair, un lavabo suspendu, un sol marron, meuble-lavabo suspendu et du lambris de bois.

Cette photo montre un grand WC et toilettes tendance avec WC à poser, un carrelage blanc, du carrelage en marbre, un mur blanc, parquet clair, une grande vasque et un plan de toilette en béton.

The reclaimed mirror, wood furniture vanity and shiplap really give that farmhouse feel!
Aménagement d'un grand WC et toilettes campagne en bois foncé avec un placard en trompe-l'oeil, WC à poser, un mur blanc, parquet clair, une vasque, un plan de toilette en bois, un sol beige et un plan de toilette marron.
Aménagement d'un grand WC et toilettes campagne en bois foncé avec un placard en trompe-l'oeil, WC à poser, un mur blanc, parquet clair, une vasque, un plan de toilette en bois, un sol beige et un plan de toilette marron.

Main powder room with metallic glass tile feature wall, vessel sink, floating vanity and thick quartz countertops.
Cette photo montre un grand WC et toilettes bord de mer avec un placard à porte shaker, des portes de placard grises, un carrelage bleu, des plaques de verre, un mur gris, parquet clair, une vasque, un plan de toilette en quartz modifié, un plan de toilette blanc et meuble-lavabo suspendu.
Cette photo montre un grand WC et toilettes bord de mer avec un placard à porte shaker, des portes de placard grises, un carrelage bleu, des plaques de verre, un mur gris, parquet clair, une vasque, un plan de toilette en quartz modifié, un plan de toilette blanc et meuble-lavabo suspendu.
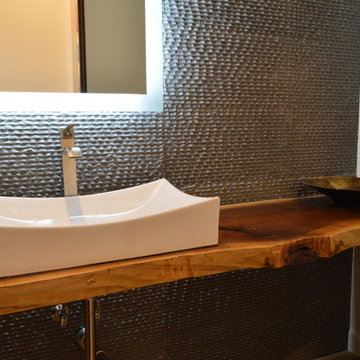
Inspiration pour un grand WC et toilettes design avec une vasque, un plan de toilette en bois, un mur blanc, parquet clair, un sol beige et un plan de toilette marron.

This full home mid-century remodel project is in an affluent community perched on the hills known for its spectacular views of Los Angeles. Our retired clients were returning to sunny Los Angeles from South Carolina. Amidst the pandemic, they embarked on a two-year-long remodel with us - a heartfelt journey to transform their residence into a personalized sanctuary.
Opting for a crisp white interior, we provided the perfect canvas to showcase the couple's legacy art pieces throughout the home. Carefully curating furnishings that complemented rather than competed with their remarkable collection. It's minimalistic and inviting. We created a space where every element resonated with their story, infusing warmth and character into their newly revitalized soulful home.

Réalisation d'un grand WC et toilettes chalet en bois brun avec un placard à porte plane, un mur beige, parquet clair, un lavabo encastré et un plan de toilette en granite.

In this luxurious Serrano home, a mixture of matte glass and glossy laminate cabinetry plays off the industrial metal frames suspended from the dramatically tall ceilings. Custom frameless glass encloses a wine room, complete with flooring made from wine barrels. Continuing the theme, the back kitchen expands the function of the kitchen including a wine station by Dacor.
In the powder bathroom, the lipstick red cabinet floats within this rustic Hollywood glam inspired space. Wood floor material was designed to go up the wall for an emphasis on height.
The upstairs bar/lounge is the perfect spot to hang out and watch the game. Or take a look out on the Serrano golf course. A custom steel raised bar is finished with Dekton trillium countertops for durability and industrial flair. The same lipstick red from the bathroom is brought into the bar space adding a dynamic spice to the space, and tying the two spaces together.

Exemple d'un grand WC et toilettes moderne en bois brun avec un placard à porte plane, WC séparés, un carrelage noir, des carreaux de céramique, un mur blanc, parquet clair, une vasque, un plan de toilette en quartz, un sol marron, un plan de toilette blanc et meuble-lavabo encastré.
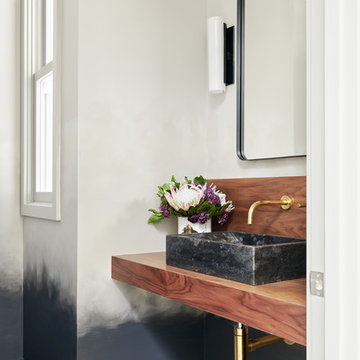
Réalisation d'un grand WC suspendu tradition en bois brun avec un carrelage noir, un mur noir, parquet clair, une vasque et un plan de toilette en bois.

Huge Powder Room with Separate Commode Area
Exemple d'un grand WC et toilettes tendance avec un placard à porte plane, des portes de placard marrons, un mur gris, parquet clair, un lavabo encastré, un plan de toilette en marbre, un sol beige et un plan de toilette gris.
Exemple d'un grand WC et toilettes tendance avec un placard à porte plane, des portes de placard marrons, un mur gris, parquet clair, un lavabo encastré, un plan de toilette en marbre, un sol beige et un plan de toilette gris.

We always say that a powder room is the “gift” you give to the guests in your home; a special detail here and there, a touch of color added, and the space becomes a delight! This custom beauty, completed in January 2020, was carefully crafted through many construction drawings and meetings.
We intentionally created a shallower depth along both sides of the sink area in order to accommodate the location of the door openings. (The right side of the image leads to the foyer, while the left leads to a closet water closet room.) We even had the casing/trim applied after the countertop was installed in order to bring the marble in one piece! Setting the height of the wall faucet and wall outlet for the exposed P-Trap meant careful calculation and precise templating along the way, with plenty of interior construction drawings. But for such detail, it was well worth it.
From the book-matched miter on our black and white marble, to the wall mounted faucet in matte black, each design element is chosen to play off of the stacked metallic wall tile and scones. Our homeowners were thrilled with the results, and we think their guests are too!

Réalisation d'un grand WC et toilettes méditerranéen avec un placard en trompe-l'oeil, des portes de placard marrons, un carrelage blanc, un mur beige, parquet clair, un lavabo intégré, un plan de toilette en marbre et un plan de toilette blanc.
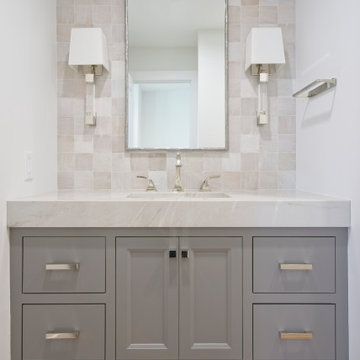
Réalisation d'un grand WC et toilettes marin avec un placard à porte shaker, des portes de placard grises, un carrelage beige, un carrelage de pierre, un mur blanc, parquet clair, un lavabo encastré, un plan de toilette en quartz modifié, un sol marron et meuble-lavabo sur pied.
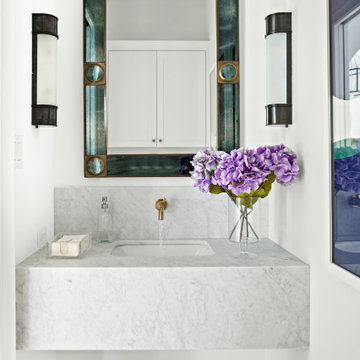
Classic, timeless and ideally positioned on a sprawling corner lot set high above the street, discover this designer dream home by Jessica Koltun. The blend of traditional architecture and contemporary finishes evokes feelings of warmth while understated elegance remains constant throughout this Midway Hollow masterpiece unlike no other. This extraordinary home is at the pinnacle of prestige and lifestyle with a convenient address to all that Dallas has to offer.

Aménagement d'un grand WC et toilettes classique avec des portes de placard bleues, un mur multicolore, parquet clair, un plan de toilette en quartz modifié, un sol beige, un plan de toilette blanc et meuble-lavabo encastré.
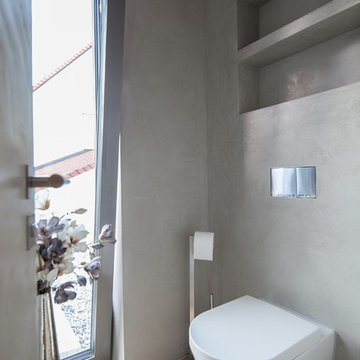
Idées déco pour un grand WC suspendu contemporain avec un placard à porte plane, des portes de placard blanches, un carrelage gris, des carreaux de béton, un mur gris, parquet clair, une vasque, un plan de toilette en béton et un sol beige.

Exemple d'un grand WC et toilettes bord de mer avec des portes de placard noires, WC à poser, un mur blanc, parquet clair, un lavabo suspendu, un sol beige, meuble-lavabo suspendu, un plafond en papier peint et du lambris de bois.
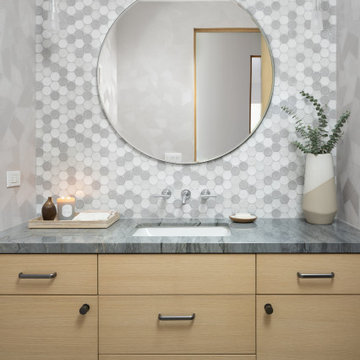
Geometric contrasting patterns creates a fun and modern aesthetic in this powder room design.
Inspiration pour un grand WC et toilettes design en bois clair avec un placard à porte plane, WC séparés, un carrelage multicolore, des carreaux de céramique, un mur gris, parquet clair, un lavabo encastré, un plan de toilette en quartz, un plan de toilette bleu, meuble-lavabo suspendu et du papier peint.
Inspiration pour un grand WC et toilettes design en bois clair avec un placard à porte plane, WC séparés, un carrelage multicolore, des carreaux de céramique, un mur gris, parquet clair, un lavabo encastré, un plan de toilette en quartz, un plan de toilette bleu, meuble-lavabo suspendu et du papier peint.
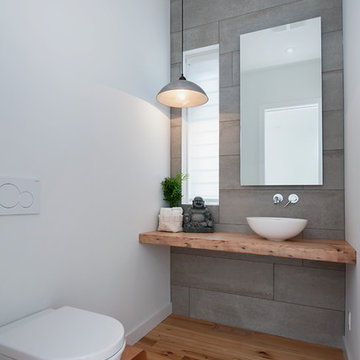
Exemple d'un grand WC suspendu tendance avec une vasque, un plan de toilette en bois, un carrelage gris, un mur blanc, parquet clair, des carreaux de béton et un plan de toilette marron.
Idées déco de grands WC et toilettes avec parquet clair
1