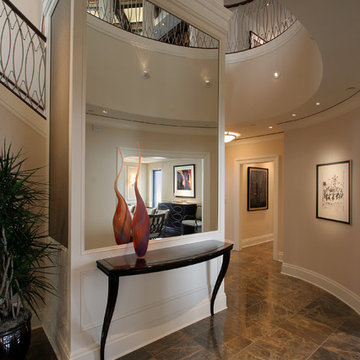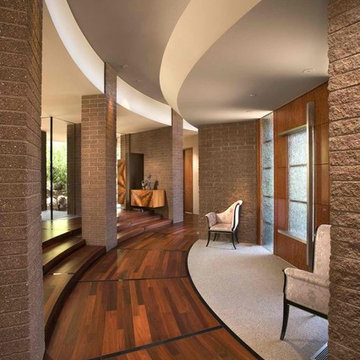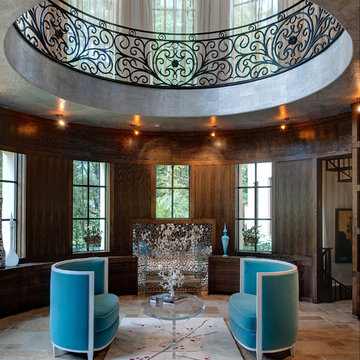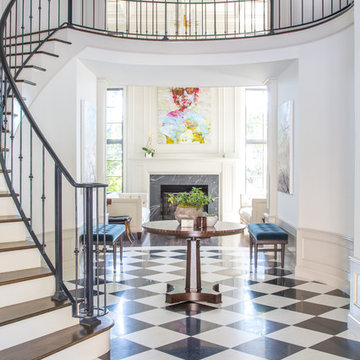Idées déco de halls d'entrée
Trier par :
Budget
Trier par:Populaires du jour
1 - 17 sur 17 photos
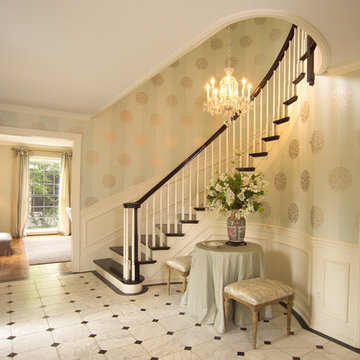
Medallion wall paper, white and black marble floors, a curved staircase with black handrails and a beautiful chandelier welcome you into this home.
Exemple d'un hall d'entrée chic avec un mur multicolore.
Exemple d'un hall d'entrée chic avec un mur multicolore.
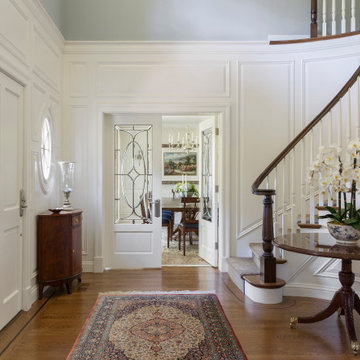
Idées déco pour un hall d'entrée classique avec un mur blanc, un sol en bois brun, une porte simple, une porte blanche, un sol marron et du lambris.
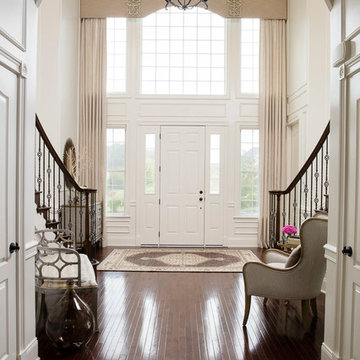
This two story entry in a DC suburb was the perfect opportunity to add an upholstered cornice and drapery panels to soften the wall of windows. Hand painted medallions add an architectural detail to the cornice. Photo Credit:Tracey Brown-Paper Camera. Additional photos at www.trishalbanointeriors.com
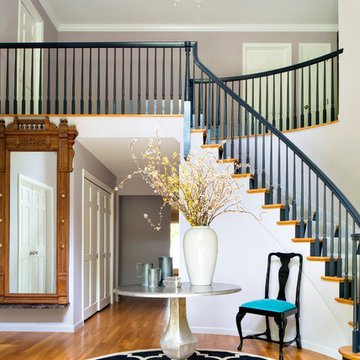
Using a bold Indoor/Outdoor area rug in the entrance foyer is a perfect example illustrating that you do not have to sacrifice practicality for high-design. The silver table from Z Galleries adds a touch of elegance as well as serving as a practical surface to place keys, bags, etc. Bannister, railings and stair risers painted "almost" black" and cause you to gaze up to the chandelier. Wide crown molding was installed and painted in high gloss to contrast with the sophisticated gray-mauve color that was painted on the walls. Photography: Adam Macchia
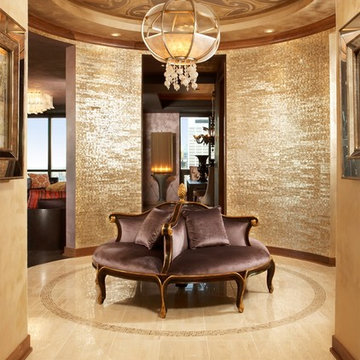
INTERIOR DESIGNER: SHELLY RIEHL, CIH DESIGN http://www.houzz.com/pro/shellydavid/cih-design HANDCRAFTED BRICK PATTERN MOTHER-OF-PEARL TILE WALLCOVERING.
PAPERHANGER: GARY SIMONSON, PAPERS OF DISTINCTION, LLC
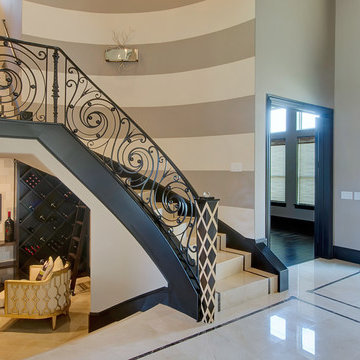
The foyer of this home won 1st place in the Dallas Builders Association ARC awards 2012 for the best foyer. It features a marble tile floor accented by 2 colors of marble that continue up the staircase. The custom iron railing is a unique design created for this home. The iron door features a pattern that is repeated in the exterior courtyard railing and in the breakfast area cabinets.
The stripes on the wall create elegance and give length to the space. The black trim outlines the walls and the staircase.
Under the staircase is an open wine cellar that features two refrigerated wine storage units and enough space for 300 bottles of wine. On the wall is a bio-fuel fireplace.
Photo by Charles Lauersdorf - Imagery Intelligence
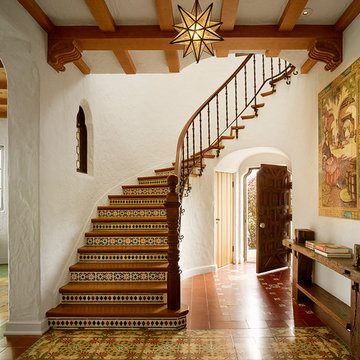
Restoration of interior finishes including tile, metal work and plaster, new lighting
Photo Credit: Matthew Millman
Idée de décoration pour un grand hall d'entrée méditerranéen avec un mur blanc, un sol en carrelage de céramique, une porte simple, une porte en bois foncé et un sol multicolore.
Idée de décoration pour un grand hall d'entrée méditerranéen avec un mur blanc, un sol en carrelage de céramique, une porte simple, une porte en bois foncé et un sol multicolore.
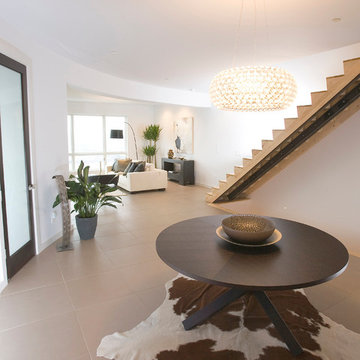
Ross Van Pelt - RVP Photography
Exemple d'un hall d'entrée tendance avec un mur blanc, une porte simple et une porte en verre.
Exemple d'un hall d'entrée tendance avec un mur blanc, une porte simple et une porte en verre.
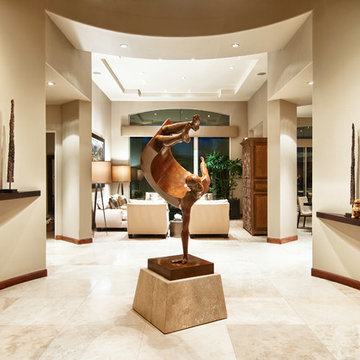
THIS ENTRY WAY GREETS YOU WITH A BOLD STATEMENT TO THE HOME OWNERS PERSONALITY.
Idée de décoration pour un hall d'entrée design avec un mur beige.
Idée de décoration pour un hall d'entrée design avec un mur beige.
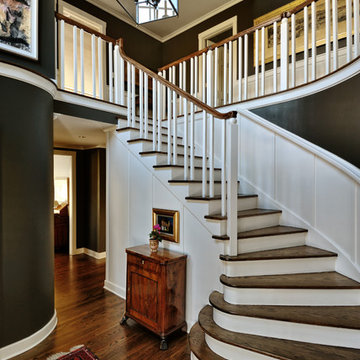
TJC completed a Paul Devon Raso remodel of the entire interior and a reading room addition to this well cared for, but dated home. The reading room was built to blend with the existing exterior by matching the cedar shake roofing, brick veneer, and wood windows and exterior doors.
Lovely and timeless interior finishes created seamless transitions from room to room. In the reading room, limestone tile floors anchored the stained white oak paneling and cabinetry. New custom cabinetry was installed in the kitchen, den, and bathrooms and tied in with new molding details such as crown, wainscoting, and box beams. Hardwood floors and painting were completed throughout the house. Carrera marble counters and beautiful tile selections provided a rare elegance which brought the house up to it’s fullest potential.
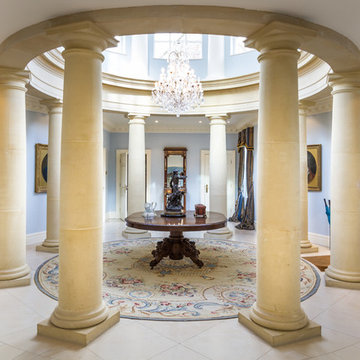
Cette photo montre un hall d'entrée chic avec un mur bleu, une porte double et une porte blanche.
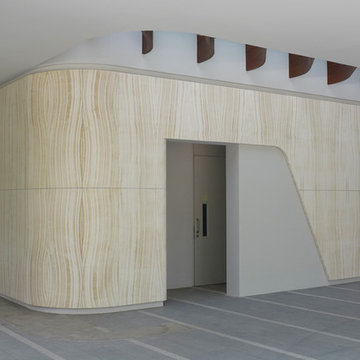
Like an artful masterpiece, Ardmore Residence exhilarates, engages and inspires. Rising boldly above Singapore’s premier residential address, Ardmore Park, the 36-story residential tower redefines the luxury living of an urban home with imagination, privileges and services that are exclusive to its residents.
The apartment’s spaces conjure up the harmony of a light-filled urban cocoon rising above the energy of the city. Orchard Road’s landmarks dazzle in crisp clarity from the apartments facing south, while the units with a north orientation enjoy Bukit Timah Hill’s lush green foliage. The living and dining wing opens to a doublevolume
balcony that presents an impressive space for residents who enjoy entertaining at home in style, or simply relaxing in their luxury of space. At more than 2,000 sq. ft. each, all of the 56 luxurious units have been fitted with premium stone finishes, carefully selected and processed to achieve the optimal aesthetical effect.
M&G inspected and selected the blocks directly from quarries located in Iran, Italy and Spain, and then fabricated according to the customized finishes of each unit type. The flat cut pieces and solid curved pieces for each unit were then laid out per the shop drawings, inspected and approved by the owner’s representatives,
before individually numbered and packed for delivery to site.
In the main lobby, an impressive onyx feature wall captures the attention of visitors with its stunning book-matched effect. The blocks were individually selected to ensure consistency of the veining, then allocated to each elevation to create optimal symmetry when book-matched. The slabs were then cut and book-matched polished, laid out to visualize the effect and to mark the actual sizes to cut, before finally cutting to size. Special attention was paid to the curved corner pieces in order to achieve a similar book-matched effect as the flat pieces. The landscaped areas also feature granite in
various thicknesses with radial cuts to complement the architectural style of the project.
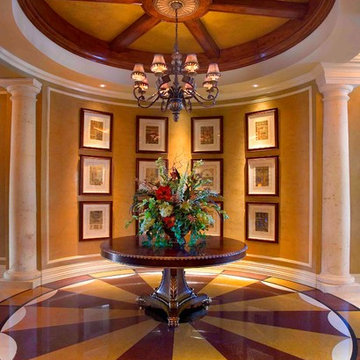
Aménagement d'un hall d'entrée méditerranéen avec un mur jaune, un sol multicolore et un sol en marbre.
Idées déco de halls d'entrée
1
