Idées déco de halls d'entrée
Trier par :
Budget
Trier par:Populaires du jour
1 - 20 sur 20 photos
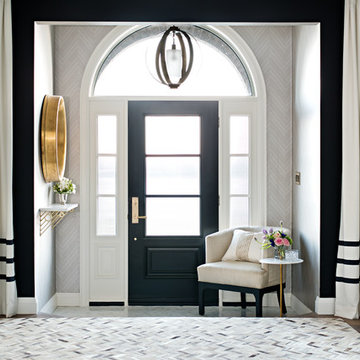
Photography by www.mikechajecki.com
Inspiration pour un hall d'entrée traditionnel avec un mur gris, parquet foncé, une porte simple et une porte noire.
Inspiration pour un hall d'entrée traditionnel avec un mur gris, parquet foncé, une porte simple et une porte noire.
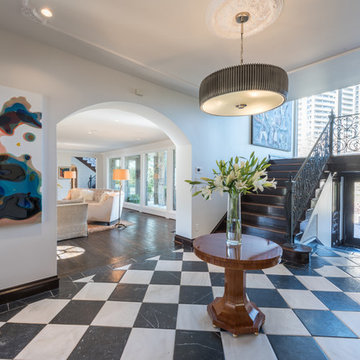
Réalisation d'un grand hall d'entrée tradition avec un mur blanc, un sol en marbre, une porte double et une porte noire.

Jim Decker
Aménagement d'un hall d'entrée contemporain de taille moyenne avec une porte en bois foncé, une porte double, un sol en marbre et un sol marron.
Aménagement d'un hall d'entrée contemporain de taille moyenne avec une porte en bois foncé, une porte double, un sol en marbre et un sol marron.
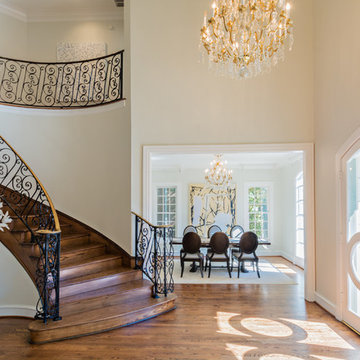
DM Photography
Cette image montre un hall d'entrée traditionnel avec un sol en bois brun, une porte double et une porte en verre.
Cette image montre un hall d'entrée traditionnel avec un sol en bois brun, une porte double et une porte en verre.
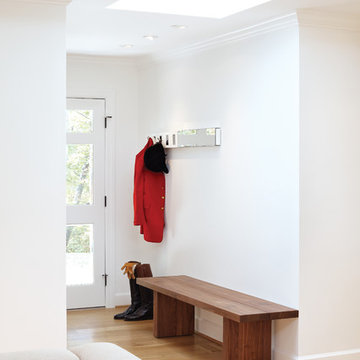
Remodel of 70's era rancher stone house into contemporary retreat for a fox hunter
foyer
Cette image montre un hall d'entrée design de taille moyenne avec une porte en verre, un mur blanc, parquet clair et une porte simple.
Cette image montre un hall d'entrée design de taille moyenne avec une porte en verre, un mur blanc, parquet clair et une porte simple.
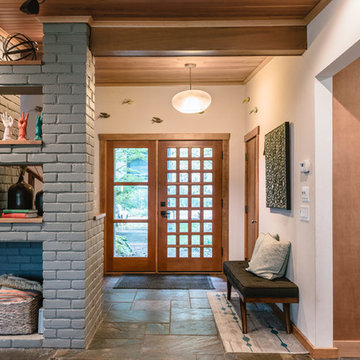
Cette photo montre un hall d'entrée rétro avec un mur blanc, une porte simple, une porte en bois brun et un sol gris.
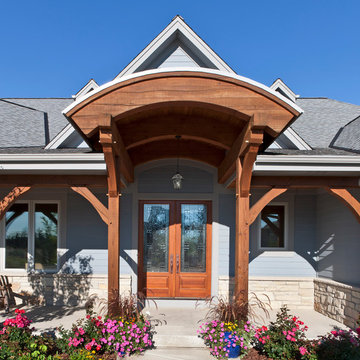
The Aberdeen exterior features a post and beam covered front entry.
Réalisation d'un hall d'entrée tradition avec une porte double et une porte en bois brun.
Réalisation d'un hall d'entrée tradition avec une porte double et une porte en bois brun.
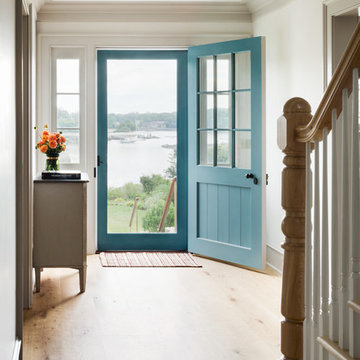
Aménagement d'un hall d'entrée bord de mer avec un mur blanc, parquet clair, une porte simple et une porte bleue.
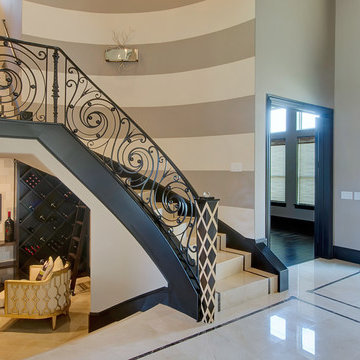
The foyer of this home won 1st place in the Dallas Builders Association ARC awards 2012 for the best foyer. It features a marble tile floor accented by 2 colors of marble that continue up the staircase. The custom iron railing is a unique design created for this home. The iron door features a pattern that is repeated in the exterior courtyard railing and in the breakfast area cabinets.
The stripes on the wall create elegance and give length to the space. The black trim outlines the walls and the staircase.
Under the staircase is an open wine cellar that features two refrigerated wine storage units and enough space for 300 bottles of wine. On the wall is a bio-fuel fireplace.
Photo by Charles Lauersdorf - Imagery Intelligence
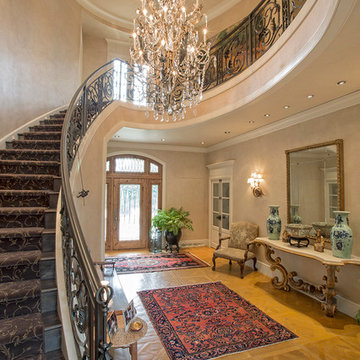
Cette image montre un hall d'entrée traditionnel avec une porte simple et une porte en verre.
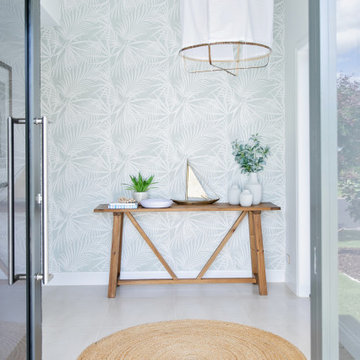
Réalisation d'un grand hall d'entrée marin avec un mur gris, un sol en carrelage de porcelaine, une porte simple, une porte noire, un sol gris et du papier peint.
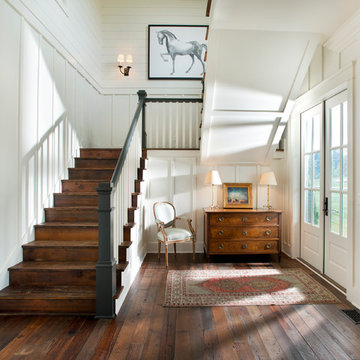
this stair arrangement makes efficient and creative use of space at the front of the home preserving upper level views to the rear.
Photo by Reed Brown
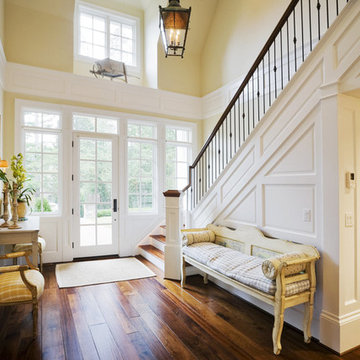
Inspiration pour un hall d'entrée traditionnel avec un mur jaune, parquet foncé, une porte simple et une porte en verre.

Steel Framed Entry Door
Cette photo montre un grand hall d'entrée tendance avec un mur blanc, parquet clair, une porte simple, une porte noire, un sol noir et du lambris.
Cette photo montre un grand hall d'entrée tendance avec un mur blanc, parquet clair, une porte simple, une porte noire, un sol noir et du lambris.
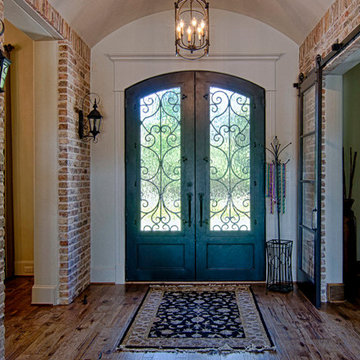
Susan Friday Photography
Idées déco pour un hall d'entrée classique avec un sol en bois brun et une porte double.
Idées déco pour un hall d'entrée classique avec un sol en bois brun et une porte double.
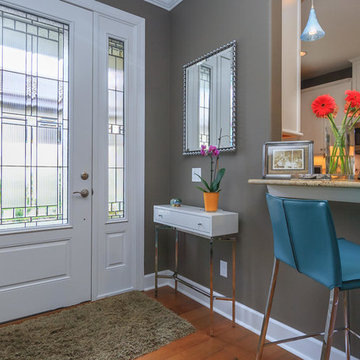
Coastal Home Photography
Réalisation d'un petit hall d'entrée tradition avec un mur gris, un sol en bois brun, une porte simple et une porte blanche.
Réalisation d'un petit hall d'entrée tradition avec un mur gris, un sol en bois brun, une porte simple et une porte blanche.
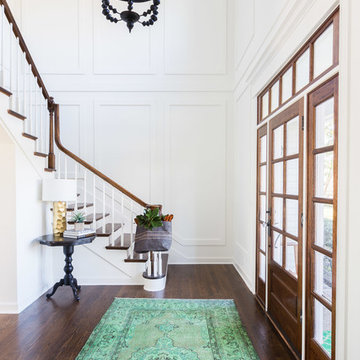
Réalisation d'un hall d'entrée tradition avec un mur blanc, parquet foncé, une porte simple et une porte en bois foncé.

Playroom -
Photo by: Gordon Gregory
Idée de décoration pour un hall d'entrée chalet de taille moyenne avec un sol en bois brun, une porte simple, une porte rouge, un mur marron et un sol marron.
Idée de décoration pour un hall d'entrée chalet de taille moyenne avec un sol en bois brun, une porte simple, une porte rouge, un mur marron et un sol marron.
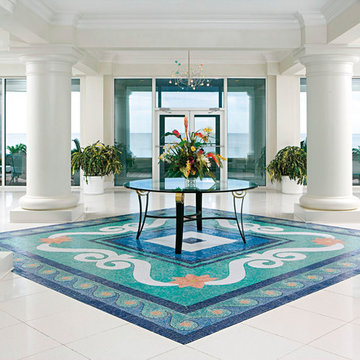
Inspiration pour un hall d'entrée design avec une porte double et une porte en verre.
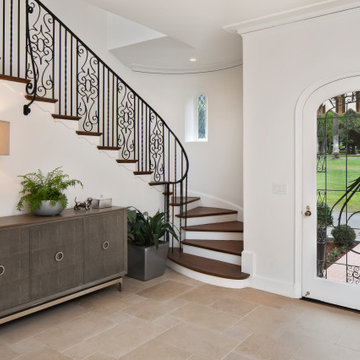
Cette photo montre un hall d'entrée méditerranéen avec un mur blanc, une porte simple, une porte blanche et un sol beige.
Idées déco de halls d'entrée
1