Idées déco de jardins arrière avec une exposition partiellement ombragée
Trier par :
Budget
Trier par:Populaires du jour
1 - 20 sur 37 514 photos
1 sur 3
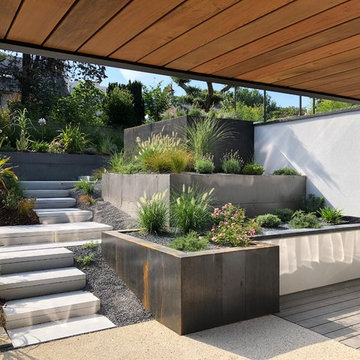
Inspiration pour un jardin arrière design avec un mur de soutènement, une exposition partiellement ombragée et des pavés en béton.
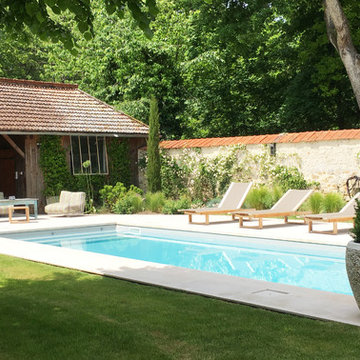
Un jardin paysagé et son coin de détente grâce à la piscine, pour passer un agréable moment dans une ambiance conviviale.
Réalisation d'un grand jardin arrière tradition avec une exposition partiellement ombragée.
Réalisation d'un grand jardin arrière tradition avec une exposition partiellement ombragée.

An unused area of lawn has been repurposed as a meditation garden. The meandering path of limestone step stones weaves through a birch grove. The matrix planting of carex grasses is interspersed with flowering natives throughout the season. Fall is spectacular with the blooming of aromatic asters.
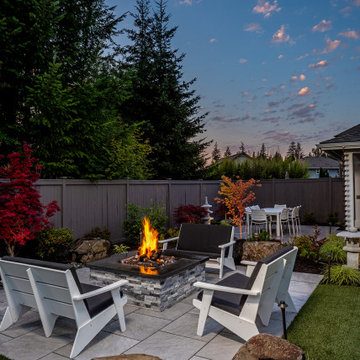
These clients requested a highly functional backyard transformation. We worked with the clients to create several separate spaces in the small area that flowed together and met the family's needs. The stone fire pit continued the porcelain pavers and the custom stone-work from the outdoor kitchen space. Natural elements and night lighting created a restful ambiance.

Very private backyard enclave waterfall with fire pit and screened in patio
Aménagement d'un jardin à la française arrière contemporain l'été avec une cascade, une exposition partiellement ombragée et des pavés en pierre naturelle.
Aménagement d'un jardin à la française arrière contemporain l'été avec une cascade, une exposition partiellement ombragée et des pavés en pierre naturelle.
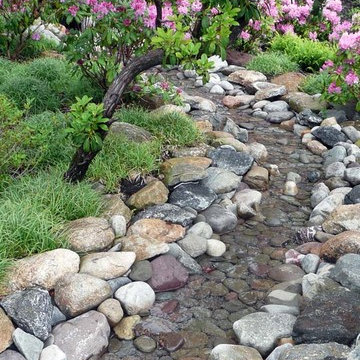
This propery is situated on the south side of Centre Island at the edge of an oak and ash woodlands. orignally, it was three properties having one house and various out buildings. topographically, it more or less continually sloped to the water. Our task was to creat a series of terraces that were to house various functions such as the main house and forecourt, cottage, boat house and utility barns.
The immediate landscape around the main house was largely masonry terraces and flower gardens. The outer landscape was comprised of heavily planted trails and intimate open spaces for the client to preamble through. As the site was largely an oak and ash woods infested with Norway maple and japanese honey suckle we essentially started with tall trees and open ground. Our planting intent was to introduce a variety of understory tree and a heavy shrub and herbaceous layer with an emphisis on planting native material. As a result the feel of the property is one of graciousness with a challenge to explore.

Réalisation d'un petit jardin arrière design avec un massif de fleurs, une exposition partiellement ombragée et des pavés en pierre naturelle.

Stepping stones lead you to...
Idée de décoration pour un petit aménagement d'entrée ou allée de jardin arrière tradition au printemps avec une exposition partiellement ombragée et des pavés en pierre naturelle.
Idée de décoration pour un petit aménagement d'entrée ou allée de jardin arrière tradition au printemps avec une exposition partiellement ombragée et des pavés en pierre naturelle.
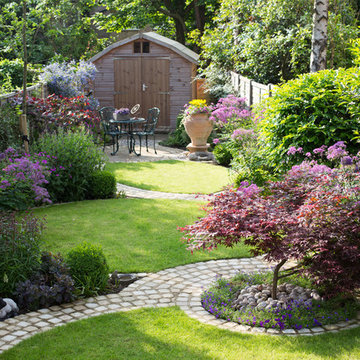
Looking across the garden a year after it was planted.
Richard Brown Photography Ltd
Idées déco pour un jardin arrière classique de taille moyenne avec une exposition partiellement ombragée.
Idées déco pour un jardin arrière classique de taille moyenne avec une exposition partiellement ombragée.
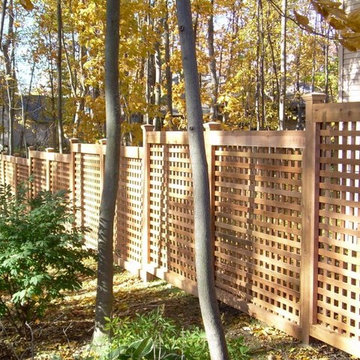
Inspiration pour un grand jardin arrière traditionnel avec une exposition partiellement ombragée et un paillis.

This property has a wonderful juxtaposition of modern and traditional elements, which are unified by a natural planting scheme. Although the house is traditional, the client desired some contemporary elements, enabling us to introduce rusted steel fences and arbors, black granite for the barbeque counter, and black African slate for the main terrace. An existing brick retaining wall was saved and forms the backdrop for a long fountain with two stone water sources. Almost an acre in size, the property has several destinations. A winding set of steps takes the visitor up the hill to a redwood hot tub, set in a deck amongst walls and stone pillars, overlooking the property. Another winding path takes the visitor to the arbor at the end of the property, furnished with Emu chaises, with relaxing views back to the house, and easy access to the adjacent vegetable garden.
Photos: Simmonds & Associates, Inc.

With an existing pool and retaining walls, we took this space and made it more modern offering many various spaces for lounging, enjoying the fire, listening to the water feature and an upper synthetic turf area for playing games. It is complete with bluestone pavers, a modern water feature and reflecting pool, a raised ipe deck, synthetic turf, glass railings, a modern, gas fire bowl and a stunning cedar privacy wall!
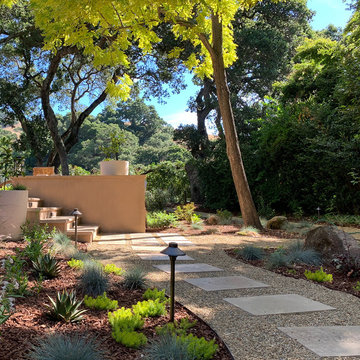
APLD 2021 Silver Award Winning Landscape Design. An expansive back yard landscape with several mature oak trees and a stunning Golden Locust tree has been transformed into a welcoming outdoor retreat. The renovations include a wraparound deck, an expansive travertine natural stone patio, stairways and pathways along with concrete retaining walls and column accents with dramatic planters. The pathways meander throughout the landscape... some with travertine stepping stones and gravel and those below the majestic oaks left natural with fallen leaves. Raised vegetable beds and fruit trees occupy some of the sunniest areas of the landscape. A variety of low-water and low-maintenance plants for both sunny and shady areas include several succulents, grasses, CA natives and other site-appropriate Mediterranean plants complimented by a variety of boulders. Dramatic white pots provide architectural accents, filled with succulents and citrus trees. Design, Photos, Drawings © Eileen Kelly, Dig Your Garden Landscape Design
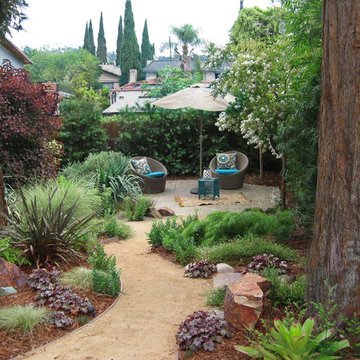
Decomposed Granite path between Giant Sequoias leads to repurposed, reshaped and stained rear concrete slab. Micro-climate appropriate plants complete the picture. Photo by Ketti Kupper.
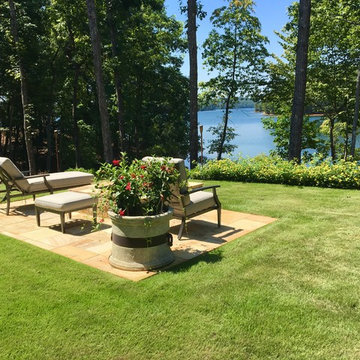
Réalisation d'un grand jardin arrière tradition avec une exposition partiellement ombragée et des pavés en béton.
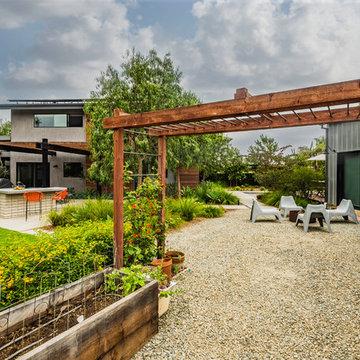
PixelProFoto
Inspiration pour un jardin arrière vintage de taille moyenne avec une exposition partiellement ombragée et du gravier.
Inspiration pour un jardin arrière vintage de taille moyenne avec une exposition partiellement ombragée et du gravier.
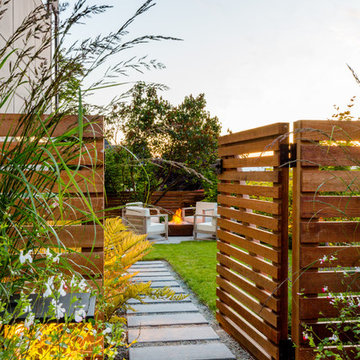
In Seattle's Fremont neighborhood SCJ Studio designed a new landscape to surround and set off a contemporary home by Coates Design Architects. The narrow spaces around the tall home needed structure and organization, and a thoughtful approach to layout and space programming. A concrete patio was installed with a Paloform Bento gas fire feature surrounded by lush, northwest planting. A horizontal board cedar fence provides privacy from the street and creates the cozy feeling of an outdoor room among the trees. LED low-voltage lighting by Kichler Lighting adds night-time warmth .
Photography by: Miranda Estes Photography
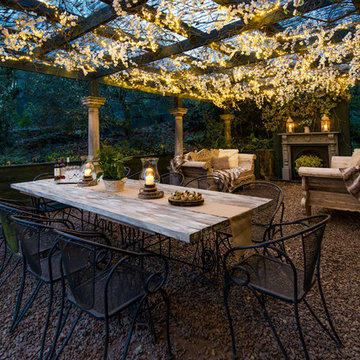
Inside Story Photography - Tracey Bloxham
Idée de décoration pour un jardin avec pergola arrière style shabby chic de taille moyenne avec une exposition partiellement ombragée et du gravier.
Idée de décoration pour un jardin avec pergola arrière style shabby chic de taille moyenne avec une exposition partiellement ombragée et du gravier.
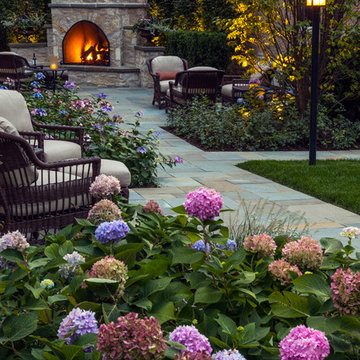
Bluestone paths traverse the property, unifying outdoor rooms and directing flow from one space to the next.
Photo: Linda Oyama Bryan
Inspiration pour un grand jardin à la française arrière traditionnel avec des pavés en pierre naturelle, une exposition partiellement ombragée et une cheminée.
Inspiration pour un grand jardin à la française arrière traditionnel avec des pavés en pierre naturelle, une exposition partiellement ombragée et une cheminée.

This yard started with dead grass, no irrigation to the back planter, water seeping through the block wall and the yard felt small.
We removed all grass, removed the dirt in the planter, tar backed the wall and added a valve and PVC line for irrigation. We then started the new design incorporating small moundings with a natural path and low water use plantings. Deana M. Chiavola
Idées déco de jardins arrière avec une exposition partiellement ombragée
1