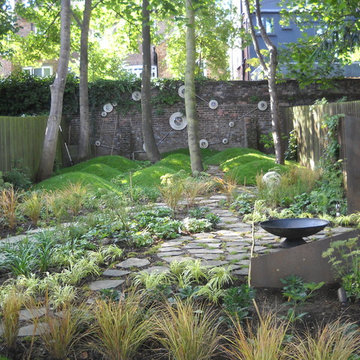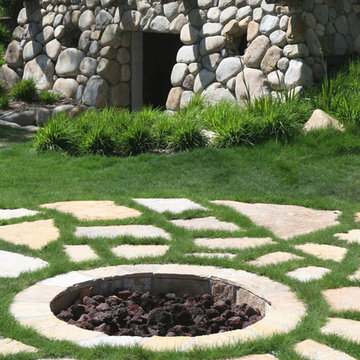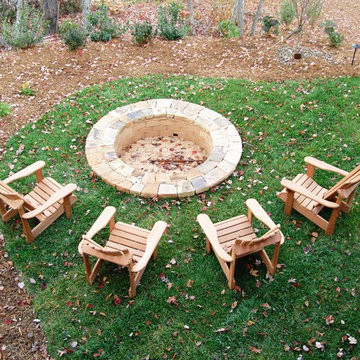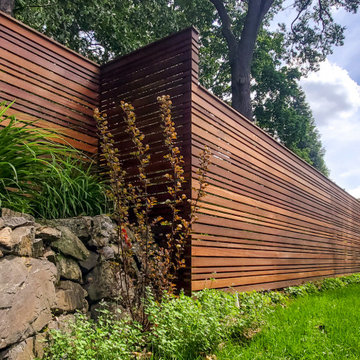Idées déco de jardins avec un foyer extérieur et des solutions pour vis-à-vis
Trier par :
Budget
Trier par:Populaires du jour
1 - 20 sur 13 960 photos
1 sur 3

This compact, urban backyard was in desperate need of privacy. We created a series of outdoor rooms, privacy screens, and lush plantings all with an Asian-inspired design sense. Elements include a covered outdoor lounge room, sun decks, rock gardens, shade garden, evergreen plant screens, and raised boardwalk to connect the various outdoor spaces. The finished space feels like a true backyard oasis.

Cette image montre un jardin arrière design avec des pavés en béton et des solutions pour vis-à-vis.

This classic San Francisco backyard was transformed into an inviting and usable outdoor living space. A few steps down lead to a lounging area, featuring drought-friendly and maintenance-free artificial grass as well as a cozy, custom-built natural gas fire pit surrounded by a Redwood bench.
Redwood fencing, low-voltage LED landscape lighting, drip irrigation, planting and a water feature completed the space.
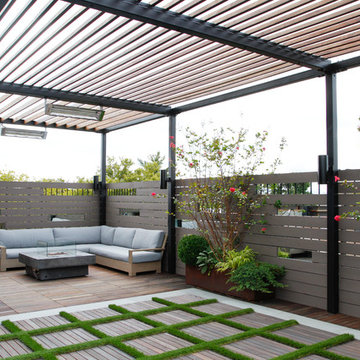
Idées déco pour un jardin arrière contemporain avec un foyer extérieur et une terrasse en bois.
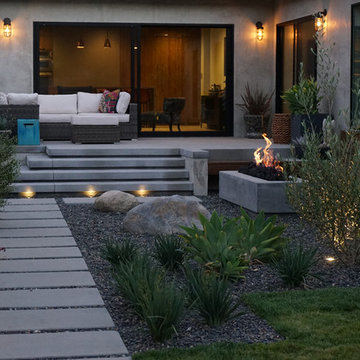
Innis Casey Photography
Idée de décoration pour un grand xéropaysage arrière minimaliste avec un foyer extérieur, une exposition ombragée et du gravier.
Idée de décoration pour un grand xéropaysage arrière minimaliste avec un foyer extérieur, une exposition ombragée et du gravier.
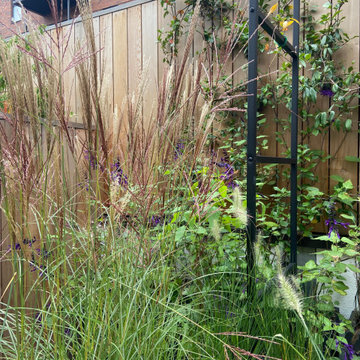
This blank canvas space in a new build in London's Olympic park had a bespoke transformation without digging down into soil. The entire design sits on a suspended patio above a carpark and includes bespoke features like a pergola, seating, bug hotel, irrigated planters and green climbers. The garden is a haven for a young family who love to bring their natural finds back home after walks.

Residential home in Santa Cruz, CA
This stunning front and backyard project was so much fun! The plethora of K&D's scope of work included: smooth finished concrete walls, multiple styles of horizontal redwood fencing, smooth finished concrete stepping stones, bands, steps & pathways, paver patio & driveway, artificial turf, TimberTech stairs & decks, TimberTech custom bench with storage, shower wall with bike washing station, custom concrete fountain, poured-in-place fire pit, pour-in-place half circle bench with sloped back rest, metal pergola, low voltage lighting, planting and irrigation! (*Adorable cat not included)

Fire pit seating area with fountain and pathway to upper level landscape.
©Daniel Bosler Photography
Inspiration pour un grand xéropaysage arrière design avec un foyer extérieur et des pavés en béton.
Inspiration pour un grand xéropaysage arrière design avec un foyer extérieur et des pavés en béton.
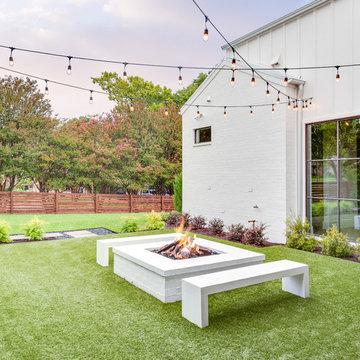
Costa Christ Media
Réalisation d'un jardin champêtre avec un foyer extérieur et une exposition ensoleillée.
Réalisation d'un jardin champêtre avec un foyer extérieur et une exposition ensoleillée.
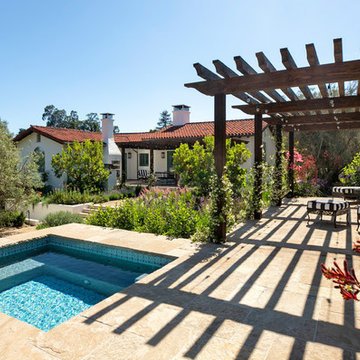
Jim Bartsch Photography
Idée de décoration pour un grand xéropaysage arrière méditerranéen avec un foyer extérieur, une exposition ensoleillée et des pavés en pierre naturelle.
Idée de décoration pour un grand xéropaysage arrière méditerranéen avec un foyer extérieur, une exposition ensoleillée et des pavés en pierre naturelle.
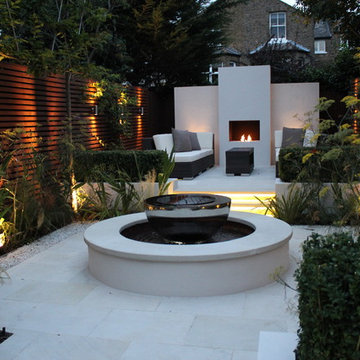
Cette photo montre un jardin tendance au printemps et de taille moyenne avec un foyer extérieur, une exposition partiellement ombragée et des pavés en pierre naturelle.

Traditional Style Fire Feature - the Prescott Fire Pit - using Techo-Bloc's Prescott wall & Piedimonte cap.
Exemple d'un jardin arrière chic de taille moyenne et l'été avec un foyer extérieur, une exposition ensoleillée et des pavés en pierre naturelle.
Exemple d'un jardin arrière chic de taille moyenne et l'été avec un foyer extérieur, une exposition ensoleillée et des pavés en pierre naturelle.
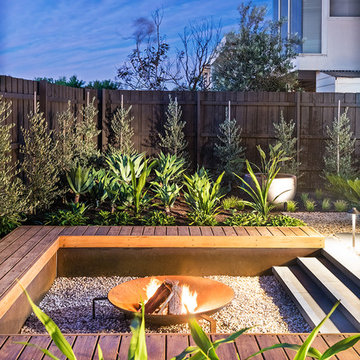
Cette photo montre un jardin arrière tendance de taille moyenne avec un foyer extérieur, une exposition ensoleillée et du gravier.
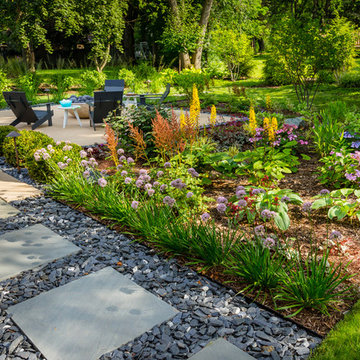
A new, colorful perennial bed balances the patio. A mix of 'Summer Beauty' allium, 'Purpurkerze' astilbe, 'The Rocket' ligularia, and 'Elegans' hosta add multi-season interest and color.
Westhauser Photography
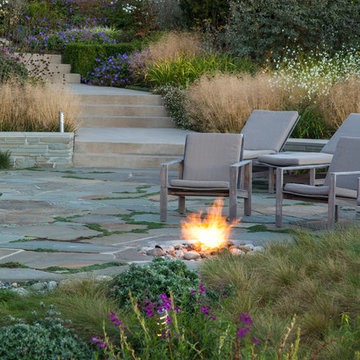
Réalisation d'un jardin marin l'été avec un foyer extérieur, une exposition ensoleillée, une pente, une colline ou un talus et des pavés en pierre naturelle.

Weather House is a bespoke home for a young, nature-loving family on a quintessentially compact Northcote block.
Our clients Claire and Brent cherished the character of their century-old worker's cottage but required more considered space and flexibility in their home. Claire and Brent are camping enthusiasts, and in response their house is a love letter to the outdoors: a rich, durable environment infused with the grounded ambience of being in nature.
From the street, the dark cladding of the sensitive rear extension echoes the existing cottage!s roofline, becoming a subtle shadow of the original house in both form and tone. As you move through the home, the double-height extension invites the climate and native landscaping inside at every turn. The light-bathed lounge, dining room and kitchen are anchored around, and seamlessly connected to, a versatile outdoor living area. A double-sided fireplace embedded into the house’s rear wall brings warmth and ambience to the lounge, and inspires a campfire atmosphere in the back yard.
Championing tactility and durability, the material palette features polished concrete floors, blackbutt timber joinery and concrete brick walls. Peach and sage tones are employed as accents throughout the lower level, and amplified upstairs where sage forms the tonal base for the moody main bedroom. An adjacent private deck creates an additional tether to the outdoors, and houses planters and trellises that will decorate the home’s exterior with greenery.
From the tactile and textured finishes of the interior to the surrounding Australian native garden that you just want to touch, the house encapsulates the feeling of being part of the outdoors; like Claire and Brent are camping at home. It is a tribute to Mother Nature, Weather House’s muse.
Idées déco de jardins avec un foyer extérieur et des solutions pour vis-à-vis
1
