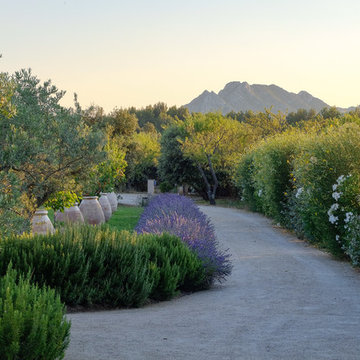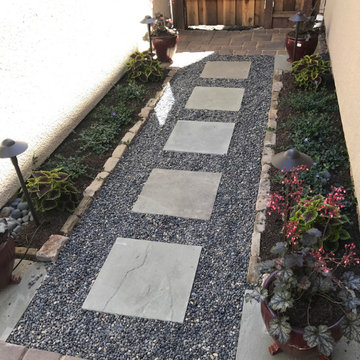Idées déco d'aménagements d'entrée ou allée de jardin avec du gravier
Trier par :
Budget
Trier par:Populaires du jour
1 - 20 sur 4 478 photos
1 sur 3
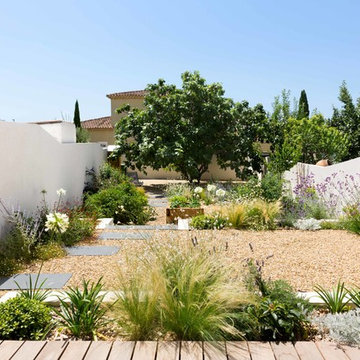
Gabrielle VOINOT
Aménagement d'un jardin arrière contemporain avec du gravier.
Aménagement d'un jardin arrière contemporain avec du gravier.
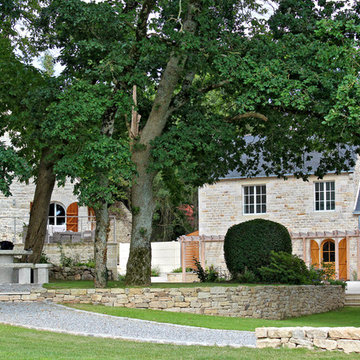
Cette image montre un jardin rustique avec une exposition partiellement ombragée et du gravier.
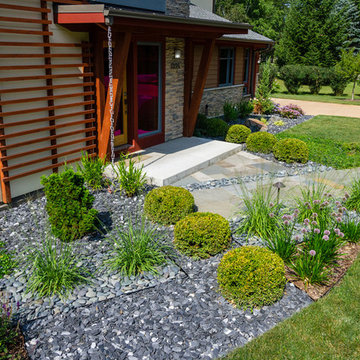
Planting beds of slate chip add a "zen" feel while complementing the colors and style of the home. Ribbons of beach pebbles in a coordinating color carry the linear theme throughout.
Westhauser Photography
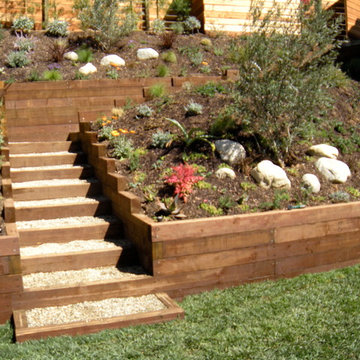
Idées déco pour un grand jardin arrière contemporain avec une exposition ensoleillée et du gravier.
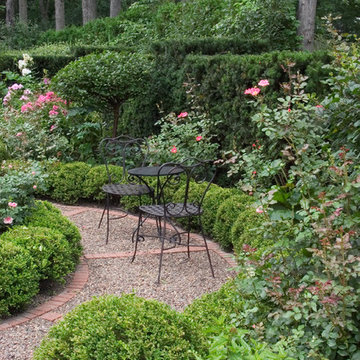
Request Free Quote
Plant bed ideas with garden path and cafe table and chairs in Winnetka, IL. by Schmechtig Landscapes
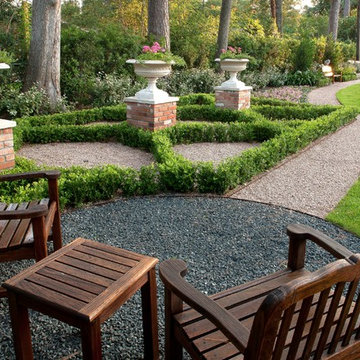
Exterior Worlds was contracted by the Bretches family of West Memorial to assist in a renovation project that was already underway. The family had decided to add on to their house and to have an outdoor kitchen constructed on the property. To enhance these new constructions, the family asked our firm to develop a formal landscaping design that included formal gardens, new vantage points, and a renovated pool that worked to center and unify the aesthetic of the entire back yard.
The ultimate goal of the project was to create a clear line of site from every vantage point of the yard. By removing trees in certain places, we were able to create multiple zones of interest that visually complimented each other from a variety of positions. These positions were first mapped out in the landscape master plan, and then connected by a granite gravel walkway that we constructed. Beginning at the entrance to the master bedroom, the walkway stretched along the perimeter of the yard and connected to the outdoor kitchen.
Another major keynote of this formal landscaping design plan was the construction of two formal parterre gardens in each of the far corners of the yard. The gardens were identical in size and constitution. Each one was decorated by a row of three limestone urns used as planters for seasonal flowers. The vertical impact of the urns added a Classical touch to the parterre gardens that created a sense of stately appeal counter punctual to the architecture of the house.
In order to allow visitors to enjoy this Classic appeal from a variety of focal points, we then added trail benches at key locations along the walkway. Some benches were installed immediately to one side of each garden. Others were placed at strategically chosen intervals along the path that would allow guests to sit down and enjoy a view of the pool, the house, and at least one of the gardens from their particular vantage point.
To centralize the aesthetic formality of the formal landscaping design, we also renovated the existing swimming pool. We replaced the old tile and enhanced the coping and water jets that poured into its interior. This allowed the swimming pool to function as a more active landscaping element that better complimented the remodeled look of the home and the new formal gardens. The redesigned path, with benches, tables, and chairs positioned at key points along its thoroughfare, helped reinforced the pool’s role as an aesthetic focal point of formal design that connected the entirety of the property into a more unified presentation of formal curb appeal.
To complete our formal landscaping design, we added accents to our various keynotes. Japanese yew hedges were planted behind the gardens for added dimension and appeal. We also placed modern sculptures in strategic points that would aesthetically balance the classic tone of the garden with the newly renovated architecture of the home and the pool. Zoysia grass was added to the edges of the gardens and pathways to soften the hard lines of the parterre gardens and walkway.
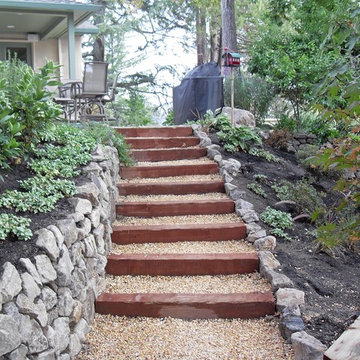
Landscape steps and retaining wall, landscape design and construction
Landscape architect in Lafayette, Ca
Landscape design in Lafayette, Ca
Landscape contractor in Lafayette, Ca
Swimming pool contractor in Lafayette, Ca
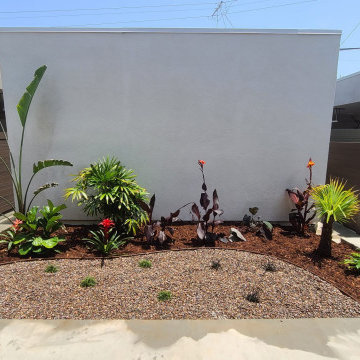
Coy Land Techs updated the plant style and irrigation on a new build in mission bay. The concept was simple, make a compact area feel like a tropical paradise.
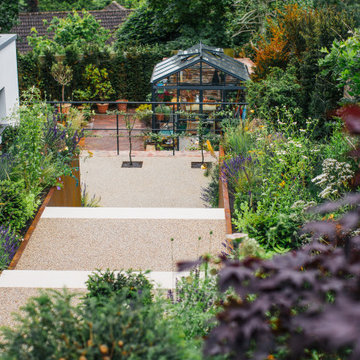
Finn P Photography
Exemple d'un grand jardin arrière scandinave l'été avec une exposition ensoleillée et du gravier.
Exemple d'un grand jardin arrière scandinave l'été avec une exposition ensoleillée et du gravier.
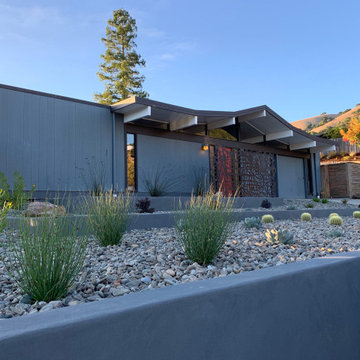
The front and back areas surrounding this Eichler home were updated with the mid-century modern design aesthetic in mind.
Idée de décoration pour un grand jardin avant vintage au printemps avec une exposition ensoleillée, du gravier et une clôture en bois.
Idée de décoration pour un grand jardin avant vintage au printemps avec une exposition ensoleillée, du gravier et une clôture en bois.
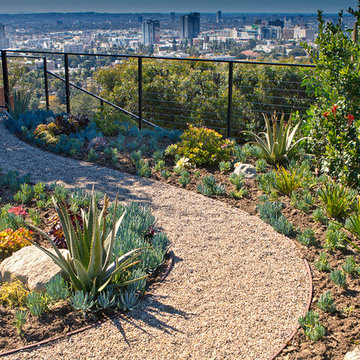
Designer’s Notes:
For the back yard, add a firescape zone between the hills and the residence with a succulent garden that will not interfere with the stunning view.
©Daniel Bosler Photography
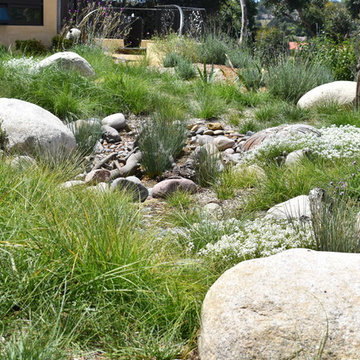
Naturalistic meadow.
Inspiration pour un grand jardin arrière chalet avec une exposition ensoleillée et du gravier.
Inspiration pour un grand jardin arrière chalet avec une exposition ensoleillée et du gravier.
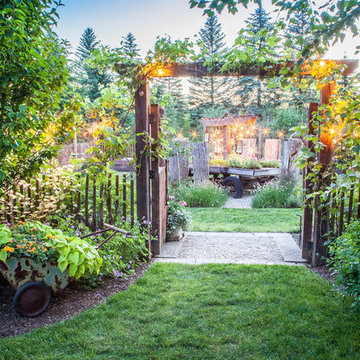
Cette photo montre un aménagement d'entrée ou allée de jardin chic avec une exposition ensoleillée et du gravier.
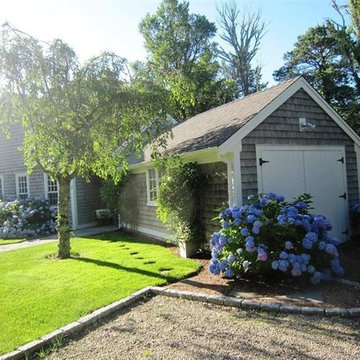
Cette photo montre un jardin avant bord de mer de taille moyenne et l'été avec une exposition partiellement ombragée et du gravier.
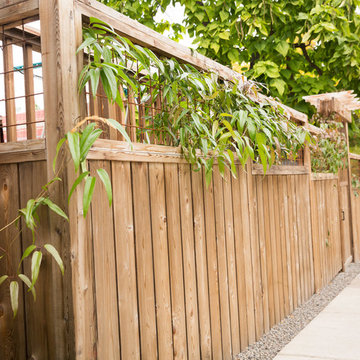
A custom cedar 6' privacy fence w/ welded steel mesh surrounds this small urban backyard while Clematis Armandii (Armand's Evergreen Clematis) helps screen views from the street.
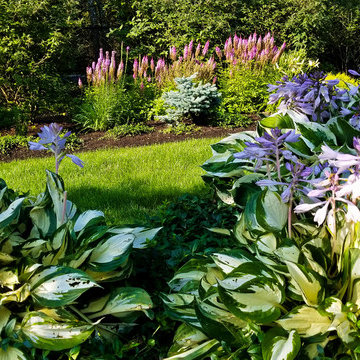
Neave Group Outdoor Solutions
Réalisation d'un grand jardin avant tradition avec une exposition ensoleillée et du gravier.
Réalisation d'un grand jardin avant tradition avec une exposition ensoleillée et du gravier.
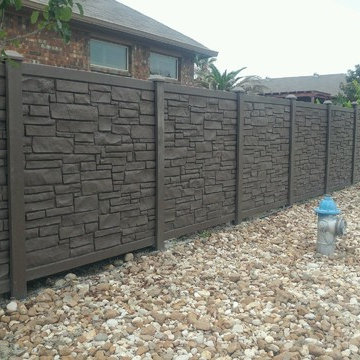
Idées déco pour un très grand jardin arrière moderne au printemps avec une exposition ensoleillée et du gravier.
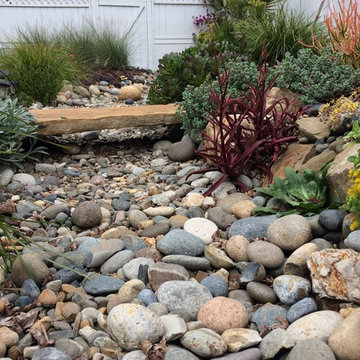
Idée de décoration pour un jardin arrière méditerranéen de taille moyenne et au printemps avec une exposition partiellement ombragée et du gravier.
Idées déco d'aménagements d'entrée ou allée de jardin avec du gravier
1
