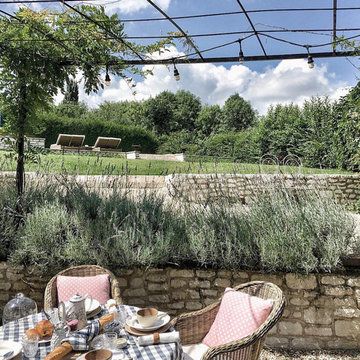Idées déco de jardins avec un mur de soutènement et du gravier
Trier par :
Budget
Trier par:Populaires du jour
1 - 20 sur 1 299 photos
1 sur 3
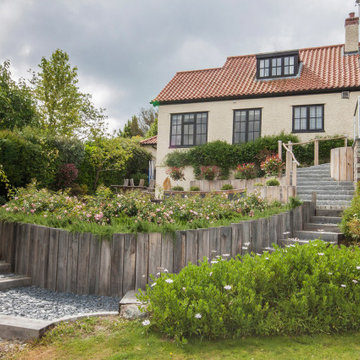
Cette image montre un jardin traditionnel avec un mur de soutènement, une exposition ensoleillée, du gravier et une clôture en bois.
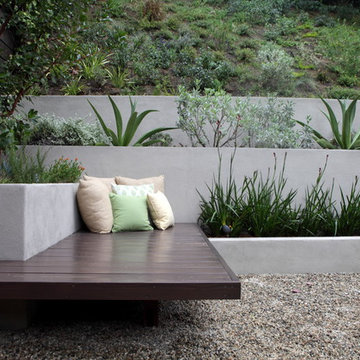
California native slope saving plants and retaining wall create space for a colorful and comfortable outdoor living space. Photo: Orly Olivier
Idée de décoration pour un jardin arrière minimaliste avec un mur de soutènement et du gravier.
Idée de décoration pour un jardin arrière minimaliste avec un mur de soutènement et du gravier.
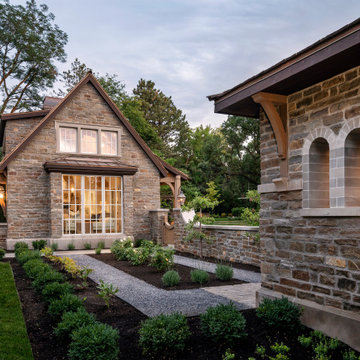
Idée de décoration pour un jardin latéral tradition de taille moyenne avec une exposition ensoleillée, un mur de soutènement et du gravier.
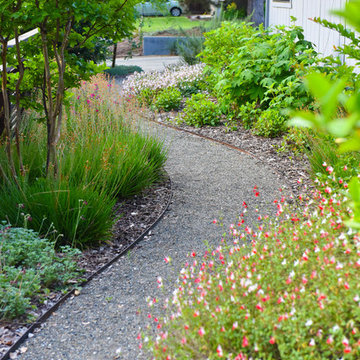
Gravel Side Yard Path
Inspiration pour un xéropaysage latéral minimaliste de taille moyenne avec un mur de soutènement, une exposition partiellement ombragée et du gravier.
Inspiration pour un xéropaysage latéral minimaliste de taille moyenne avec un mur de soutènement, une exposition partiellement ombragée et du gravier.
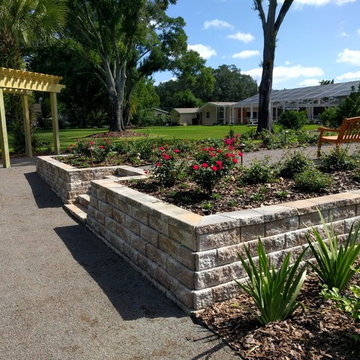
Timothy Reed
Réalisation d'un jardin à la française latéral tradition de taille moyenne et l'été avec un mur de soutènement, une exposition ensoleillée et du gravier.
Réalisation d'un jardin à la française latéral tradition de taille moyenne et l'été avec un mur de soutènement, une exposition ensoleillée et du gravier.
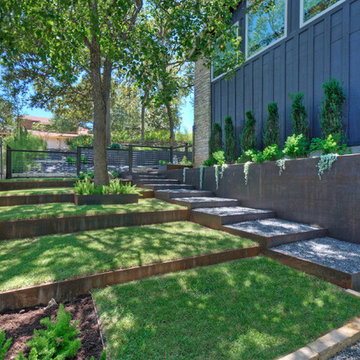
Idées déco pour un grand xéropaysage avant contemporain au printemps avec un mur de soutènement, une exposition ombragée et du gravier.
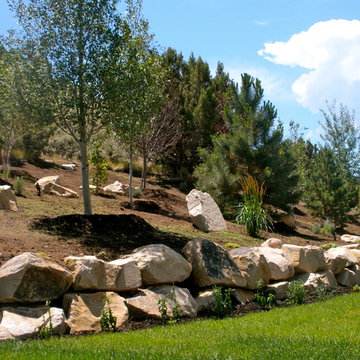
Idée de décoration pour un grand jardin arrière tradition avec une exposition ensoleillée, du gravier et un mur de soutènement.
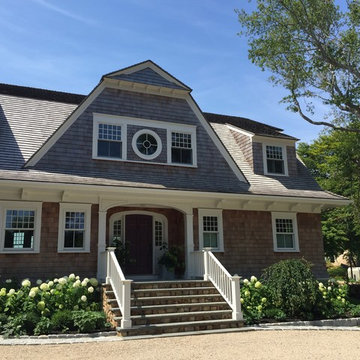
Hard to believe this is one month after planting....the plantings provide privacy and screening for the outdoor shower. We planted creeping thyme between the bluestone to create fragrance when stepped on.
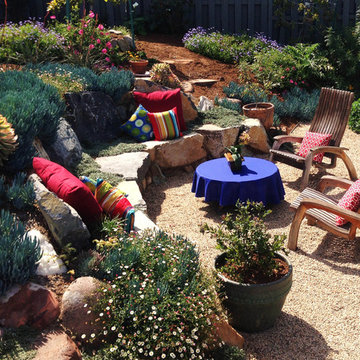
Large boulders function as a retaining wall and double as a seating area for a new gravel patio where morning sun can be enjoyed.
Idée de décoration pour un xéropaysage arrière tradition de taille moyenne et au printemps avec un mur de soutènement, une exposition ensoleillée et du gravier.
Idée de décoration pour un xéropaysage arrière tradition de taille moyenne et au printemps avec un mur de soutènement, une exposition ensoleillée et du gravier.
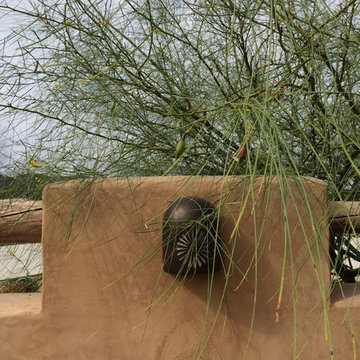
A Southwest style courtyard was designed for family and critters to enjoy an enclosed outdoor space. The 'elk mountain' flagstone path winds thru a cactus garden featuring a 'mancave macho mocha, 'old man cactus and euphorbia tirucali. The perennial garden has a 'caesalpinia pulcherrima', vitex purpurea', cuphea ignea. The sitting garden includes a Furcrea mediopicta (mexico), Leucophyllum frutescens silver leaf (Rio Bravo), and Grevillea'long john'
Sitting at the mesquite table one can enjoy the re-circulating boulder fountain which attracts hummingbirds and butterflies. Brightly colored mexican tile enhances the barbecue. The fireplace with built-in light box has a private sitting area surrounded by an Aloe tree, acacia cultriformis and strelitzia juncea (South Africa)
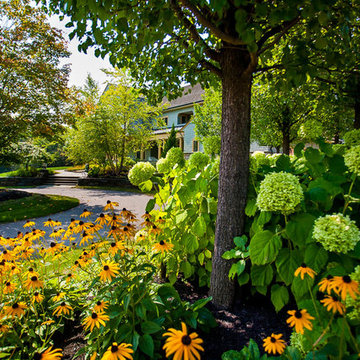
Idées déco pour une très grande allée carrossable avant campagne l'été avec un mur de soutènement, une exposition partiellement ombragée et du gravier.
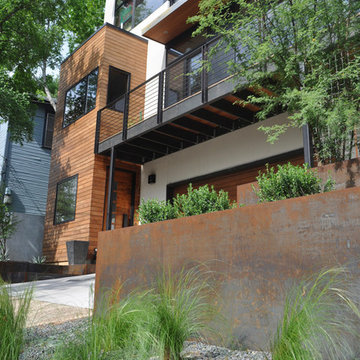
Tyler Porterfield
Idée de décoration pour un grand xéropaysage avant minimaliste avec un mur de soutènement, une exposition partiellement ombragée et du gravier.
Idée de décoration pour un grand xéropaysage avant minimaliste avec un mur de soutènement, une exposition partiellement ombragée et du gravier.
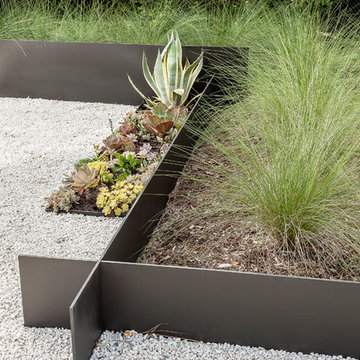
The problem this Memorial-Houston homeowner faced was that her sumptuous contemporary home, an austere series of interconnected cubes of various sizes constructed from white stucco, black steel and glass, did not have the proper landscaping frame. It was out of scale. Imagine Robert Motherwell's "Black on White" painting without the Museum of Fine Arts-Houston's generous expanse of white walls surrounding it. It would still be magnificent but somehow...off.
Intuitively, the homeowner realized this issue and started interviewing landscape designers. After talking to about 15 different designers, she finally went with one, only to be disappointed with the results. From the across-the-street neighbor, she was then introduced to Exterior Worlds and she hired us to correct the newly-created problems and more fully realize her hopes for the grounds. "It's not unusual for us to come in and deal with a mess. Sometimes a homeowner gets overwhelmed with managing everything. Other times it is like this project where the design misses the mark. Regardless, it is really important to listen for what a prospect or client means and not just what they say," says Jeff Halper, owner of Exterior Worlds.
Since the sheer size of the house is so dominating, Exterior Worlds' overall job was to bring the garden up to scale to match the house. Likewise, it was important to stretch the house into the landscape, thereby softening some of its severity. The concept we devised entailed creating an interplay between the landscape and the house by astute placement of the black-and-white colors of the house into the yard using different materials and textures. Strategic plantings of greenery increased the interest, density, height and function of the design.
First we installed a pathway of crushed white marble around the perimeter of the house, the white of the path in homage to the house’s white facade. At various intervals, 3/8-inch steel-plated metal strips, painted black to echo the bones of the house, were embedded and crisscrossed in the pathway to turn it into a loose maze.
Along this metal bunting, we planted succulents whose other-worldly shapes and mild coloration juxtaposed nicely against the hard-edged steel. These plantings included Gulf Coast muhly, a native grass that produces a pink-purple plume when it blooms in the fall. A side benefit to the use of these plants is that they are low maintenance and hardy in Houston’s summertime heat.
Next we brought in trees for scale. Without them, the impressive architecture becomes imposing. We placed them along the front at either corner of the house. For the left side, we found a multi-trunk live oak in a field, transported it to the property and placed it in a custom-made square of the crushed marble at a slight distance from the house. On the right side where the house makes a 90-degree alcove, we planted a mature mesquite tree.
To finish off the front entry, we fashioned the black steel into large squares and planted grass to create islands of green, or giant lawn stepping pads. We echoed this look in the back off the master suite by turning concrete pads of black-stained concrete into stepping pads.
We kept the foundational plantings of Japanese yews which add green, earthy mass, something the stark architecture needs for further balance. We contoured Japanese boxwoods into small spheres to enhance the play between shapes and textures.
In the large, white planters at the front entrance, we repeated the plantings of succulents and Gulf Coast muhly to reinforce symmetry. Then we built an additional planter in the back out of the black metal, filled it with the crushed white marble and planted a Texas vitex, another hardy choice that adds a touch of color with its purple blooms.
To finish off the landscaping, we needed to address the ravine behind the house. We built a retaining wall to contain erosion. Aesthetically, we crafted it so that the wall has a sharp upper edge, a modern motif right where the landscape meets the land.
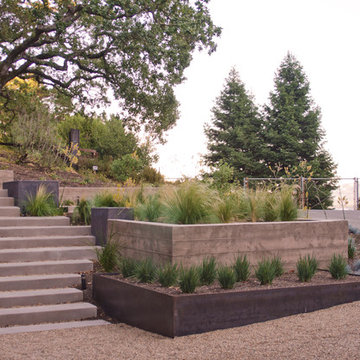
Réalisation d'un grand xéropaysage minimaliste avec une pente, une colline ou un talus, un mur de soutènement, une exposition ensoleillée et du gravier.
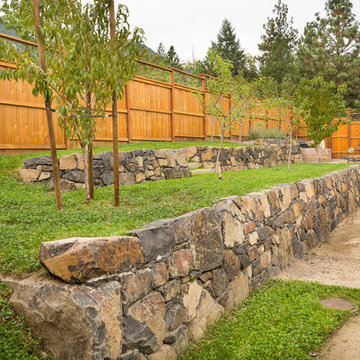
Cette photo montre un grand jardin arrière chic avec un mur de soutènement, une exposition ensoleillée et du gravier.
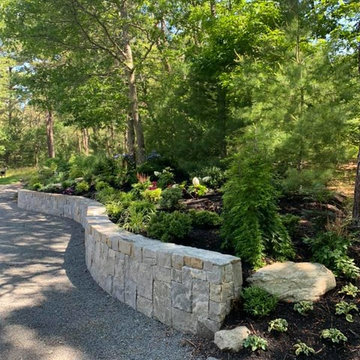
Réalisation d'un grand jardin arrière tradition avec un mur de soutènement, une exposition ombragée et du gravier.
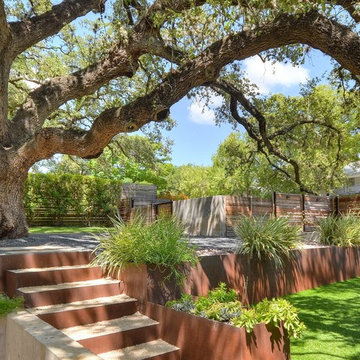
Concrete and steel retaining walls surround this gorgeous live oak tree.
Aménagement d'un grand jardin avant contemporain au printemps avec un mur de soutènement, une exposition partiellement ombragée et du gravier.
Aménagement d'un grand jardin avant contemporain au printemps avec un mur de soutènement, une exposition partiellement ombragée et du gravier.
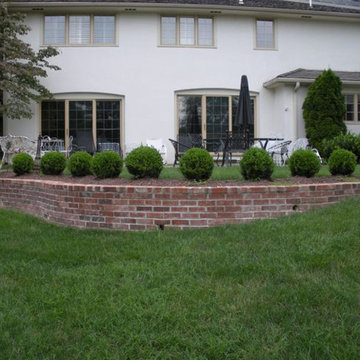
Réalisation d'un jardin arrière tradition de taille moyenne avec un mur de soutènement, une exposition partiellement ombragée et du gravier.
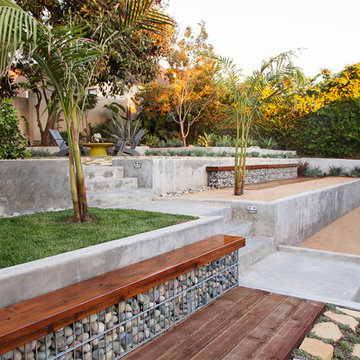
Cette image montre un jardin arrière design avec un mur de soutènement, une exposition partiellement ombragée et du gravier.
Idées déco de jardins avec un mur de soutènement et du gravier
1
