Idées déco de jardins avec des pavés en béton et une clôture en bois
Trier par :
Budget
Trier par:Populaires du jour
1 - 20 sur 1 289 photos
1 sur 3
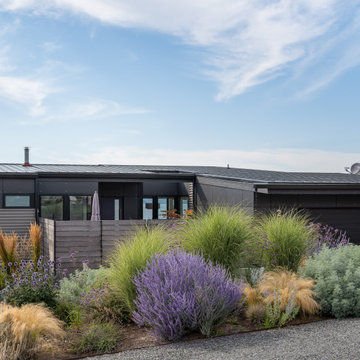
View from Burke Drive.
Inspiration pour un xéropaysage avant de taille moyenne et l'été avec un portail, une exposition ensoleillée, des pavés en béton et une clôture en bois.
Inspiration pour un xéropaysage avant de taille moyenne et l'été avec un portail, une exposition ensoleillée, des pavés en béton et une clôture en bois.
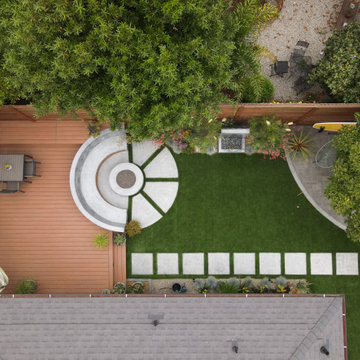
Residential home in Santa Cruz, CA
This stunning front and backyard project was so much fun! The plethora of K&D's scope of work included: smooth finished concrete walls, multiple styles of horizontal redwood fencing, smooth finished concrete stepping stones, bands, steps & pathways, paver patio & driveway, artificial turf, TimberTech stairs & decks, TimberTech custom bench with storage, shower wall with bike washing station, custom concrete fountain, poured-in-place fire pit, pour-in-place half circle bench with sloped back rest, metal pergola, low voltage lighting, planting and irrigation! (*Adorable cat not included)
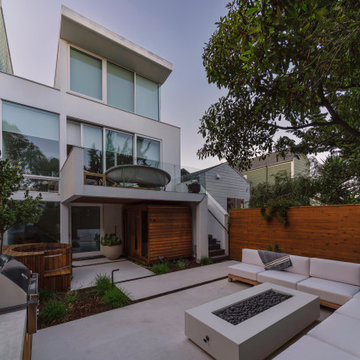
Photography: Travis Rhoads Photography
Exemple d'un petit jardin arrière moderne avec un foyer extérieur, une exposition partiellement ombragée, des pavés en béton et une clôture en bois.
Exemple d'un petit jardin arrière moderne avec un foyer extérieur, une exposition partiellement ombragée, des pavés en béton et une clôture en bois.
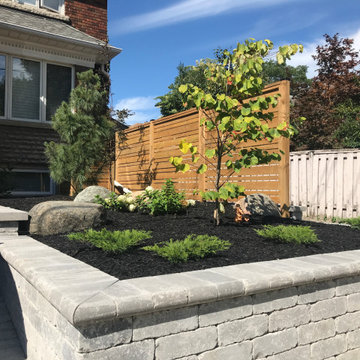
Clean new stone walls to keep this sloped front yard looking its best.
Inspiration pour un petit jardin surélevé avant traditionnel l'été avec une exposition ensoleillée, des pavés en béton et une clôture en bois.
Inspiration pour un petit jardin surélevé avant traditionnel l'été avec une exposition ensoleillée, des pavés en béton et une clôture en bois.
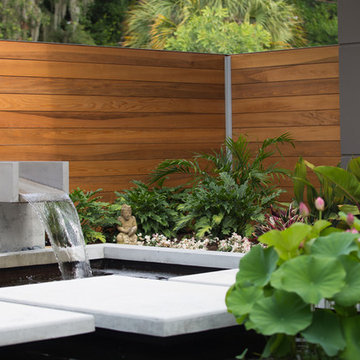
Idée de décoration pour un jardin sur cour asiatique de taille moyenne et au printemps avec un point d'eau, une exposition partiellement ombragée, des pavés en béton et une clôture en bois.
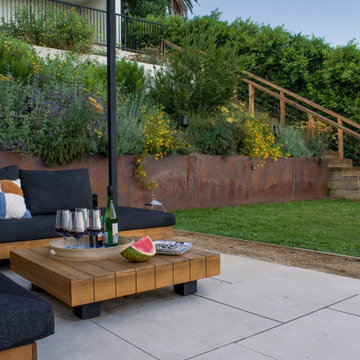
We started by levelling the top area into two terraced lawns of low water Kurapia and more than doubling the space on the lower level with retaining walls. We built a striking new pergola with a graphic steel-patterned roof to make a covered seating area. Along with creating shade, the roof casts a movie reel of shade patterns throughout the day. Now there is ample space to kick back and relax, watching the sun spread its glow on the surrounding hillside as it makes its slow journey down the horizon towards sunset. An aerodynamic fan keeps the air pleasantly cool and refreshing. At night the backyard comes alive with an ethereal lighting scheme illuminating the space and making it a place you can enjoy well into the night. It’s the perfect place to end the day.
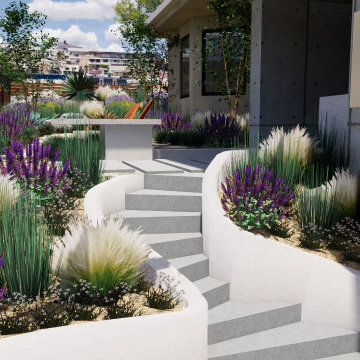
3d rendering for a landscape design project in Claremont, CA.
Cette image montre un petit jardin avant méditerranéen au printemps avec une exposition ensoleillée, des pavés en béton et une clôture en bois.
Cette image montre un petit jardin avant méditerranéen au printemps avec une exposition ensoleillée, des pavés en béton et une clôture en bois.
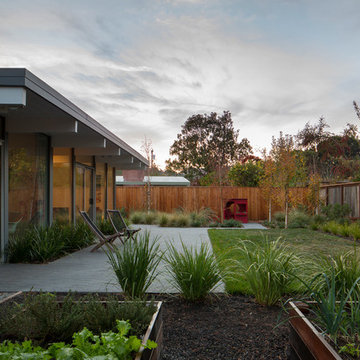
Eichler in Marinwood - At the larger scale of the property existed a desire to soften and deepen the engagement between the house and the street frontage. As such, the landscaping palette consists of textures chosen for subtlety and granularity. Spaces are layered by way of planting, diaphanous fencing and lighting. The interior engages the front of the house by the insertion of a floor to ceiling glazing at the dining room.
Jog-in path from street to house maintains a sense of privacy and sequential unveiling of interior/private spaces. This non-atrium model is invested with the best aspects of the iconic eichler configuration without compromise to the sense of order and orientation.
photo: scott hargis
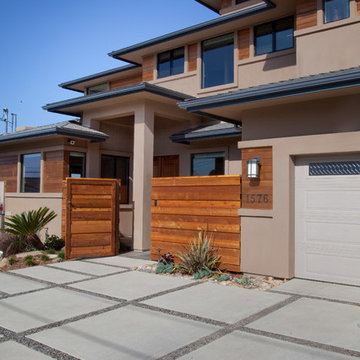
We used exposed beach pebble bands to break up the large amount of concrete in this driveway. The pebble is set on a concrete base and set in mortar which makes it very sturdy to drive on. After installed we put a clear sealer over the pebble to make it shine. The concrete has an etched finish which also shows small amounts of aggregate in the finish. This gives the concrete a sanded finish which is a non-slip finish.
Tony Vitale of Landscape Logic
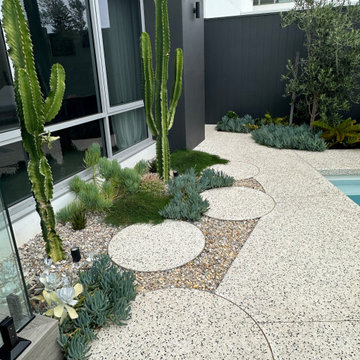
waterwise planting using succulents. Paving is exposed aggregate with a brass trim used to accentuate the circular steppers
Idées déco pour un petit xéropaysage arrière bord de mer avec une exposition ensoleillée, des pavés en béton et une clôture en bois.
Idées déco pour un petit xéropaysage arrière bord de mer avec une exposition ensoleillée, des pavés en béton et une clôture en bois.
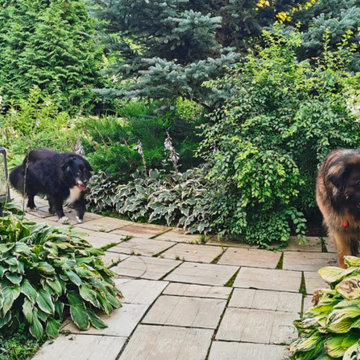
Собаки прекрасно чувствуют себя на участке. На фото июль, цветут гортензии метельчатые
Idées déco pour un grand jardin l'été avec un massif de fleurs, une exposition ensoleillée, des pavés en béton et une clôture en bois.
Idées déco pour un grand jardin l'été avec un massif de fleurs, une exposition ensoleillée, des pavés en béton et une clôture en bois.
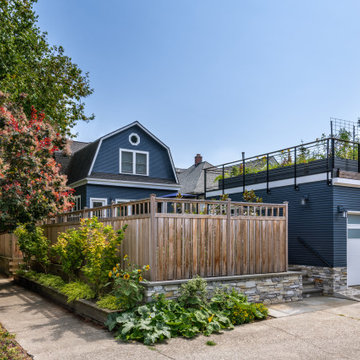
Photo by Andrew Giammarco.
Réalisation d'un jardin arrière tradition de taille moyenne et l'été avec des solutions pour vis-à-vis, une exposition ensoleillée, des pavés en béton et une clôture en bois.
Réalisation d'un jardin arrière tradition de taille moyenne et l'été avec des solutions pour vis-à-vis, une exposition ensoleillée, des pavés en béton et une clôture en bois.
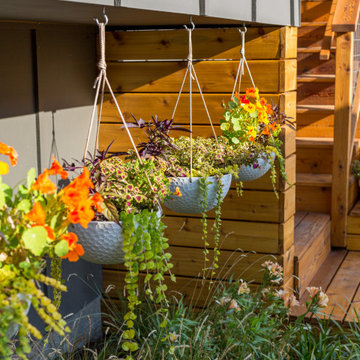
A forgotten backyard space was reimagined and transformed by SCJ Studio for outdoor living, dining, entertaining, and play. A terraced approach was needed to meet up with existing grades to the alley, new concrete stairs with integrated lighting, paving, built-in benches, a turf area, and planting were carefully thought through.
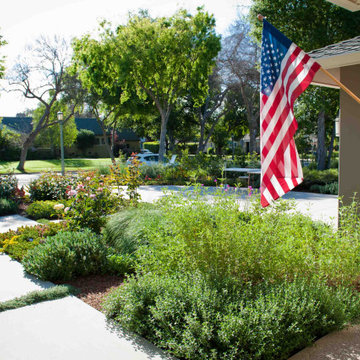
Riots of roses emerge in spring to scent the walk to the front door.
Aménagement d'un grand jardin avant contemporain au printemps avec une exposition ensoleillée, des pavés en béton et une clôture en bois.
Aménagement d'un grand jardin avant contemporain au printemps avec une exposition ensoleillée, des pavés en béton et une clôture en bois.
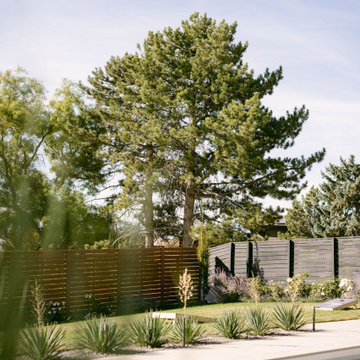
This modern backyard boasts a light, neutral color pallet and plants like yuca an ornamental grasses.
Aménagement d'un xéropaysage arrière contemporain avec une bordure, des pavés en béton et une clôture en bois.
Aménagement d'un xéropaysage arrière contemporain avec une bordure, des pavés en béton et une clôture en bois.
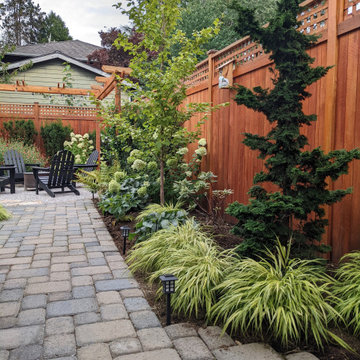
Idées déco pour un petit aménagement d'entrée ou allée de jardin arrière craftsman l'automne avec une exposition ombragée, des pavés en béton et une clôture en bois.
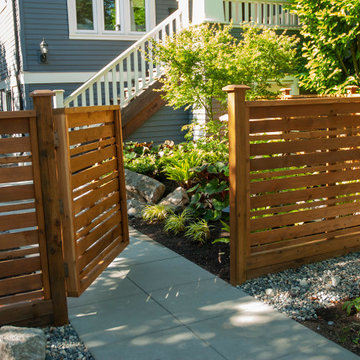
A stained cedar fence with entrance path leading into the garden
Cette image montre un jardin avant design avec un portail, des pavés en béton et une clôture en bois.
Cette image montre un jardin avant design avec un portail, des pavés en béton et une clôture en bois.
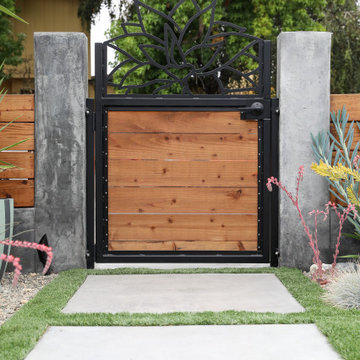
Residential home in Santa Cruz, CA
This stunning front and backyard project was so much fun! The plethora of K&D's scope of work included: smooth finished concrete walls, multiple styles of horizontal redwood fencing, smooth finished concrete stepping stones, bands, steps & pathways, paver patio & driveway, artificial turf, TimberTech stairs & decks, TimberTech custom bench with storage, shower wall with bike washing station, custom concrete fountain, poured-in-place fire pit, pour-in-place half circle bench with sloped back rest, metal pergola, low voltage lighting, planting and irrigation! (*Adorable cat not included)
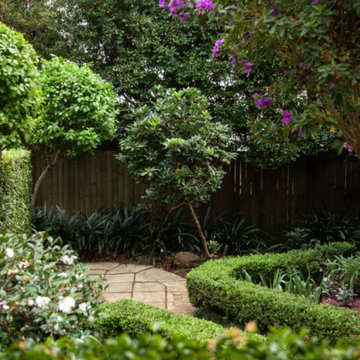
We were called in to completely renovate this semi established garden in Edglecliff.
We established further boundaries using buxus and brought in new plants to help bring the space a more contemporary and balanced feel.
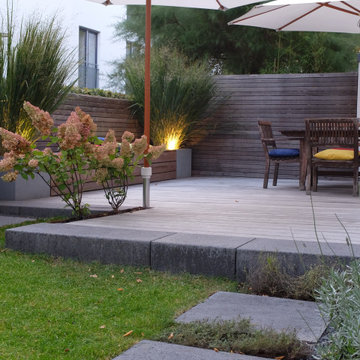
Idées déco pour un petit jardin à la française latéral moderne l'été avec une bordure, une exposition partiellement ombragée, des pavés en béton et une clôture en bois.
Idées déco de jardins avec des pavés en béton et une clôture en bois
1