Idées déco de jardins avec un massif de fleurs et une exposition ombragée
Trier par :
Budget
Trier par:Populaires du jour
1 - 20 sur 229 photos
1 sur 3
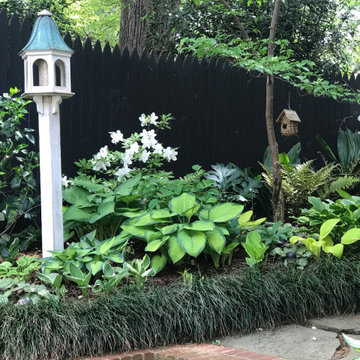
Exemple d'un jardin à la française arrière craftsman de taille moyenne et l'été avec un massif de fleurs, une exposition ombragée et des pavés en pierre naturelle.
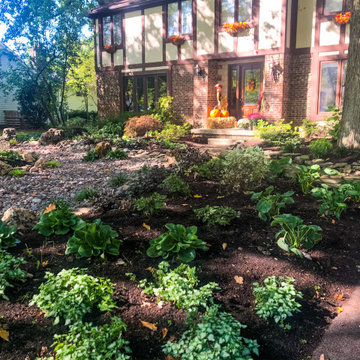
Réalisation d'un grand jardin avant tradition l'été avec un massif de fleurs, une exposition ombragée et des galets de rivière.
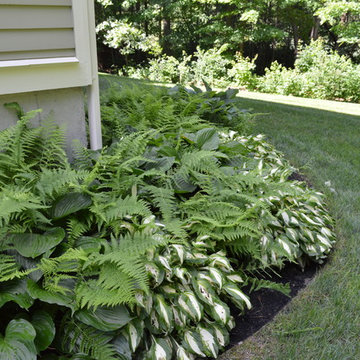
Cette photo montre un jardin à la française latéral craftsman de taille moyenne et l'été avec un massif de fleurs, une exposition ombragée et un paillis.
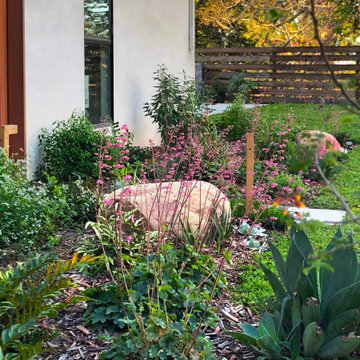
We’ve used the core principles of sustainable design and firescaping in this breathtaking garden: permeable hardscape elements, proper grading and infiltration zones that solve the existing drainage problems and absorb the stormwater runoff, a plant palette of predominantly California native plants and an ultra-low water Kurapia lawn, organic soil building, and efficient drip irrigation with a smart timer.
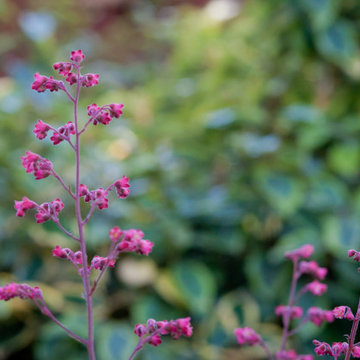
The delicate bells of Alumroot float on delicate stalks that dance at the slightest breeze.
Cette image montre un grand xéropaysage arrière design au printemps avec un massif de fleurs, une exposition ombragée, un paillis et une clôture en bois.
Cette image montre un grand xéropaysage arrière design au printemps avec un massif de fleurs, une exposition ombragée, un paillis et une clôture en bois.
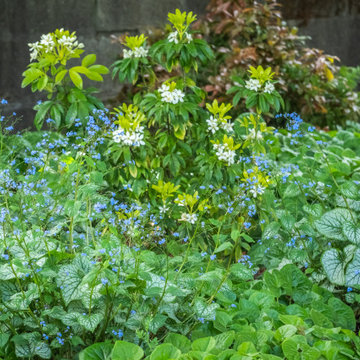
Cette image montre un jardin avant chalet de taille moyenne et au printemps avec un massif de fleurs et une exposition ombragée.
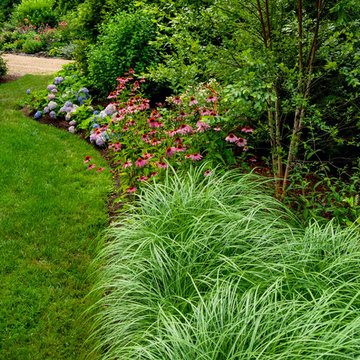
Mixed planting bed of evergreens, deciduous trees and shrubs, and perennials.
Idée de décoration pour un jardin latéral champêtre de taille moyenne avec une exposition ombragée et un massif de fleurs.
Idée de décoration pour un jardin latéral champêtre de taille moyenne avec une exposition ombragée et un massif de fleurs.

The Entry and Parking Courtyard : The approach to the front of the house leads up the driveway into a spacious cobbled courtyard framed by a series of stone walls , which in turn are surrounded by plantings. The stone walls also allow the formation of a secondary room for entry into the garages. The walls extend the architecture of the house into the garden allowing the house to be grounded to the site and connect to the greater landscape.
Photo credit: ROGER FOLEY
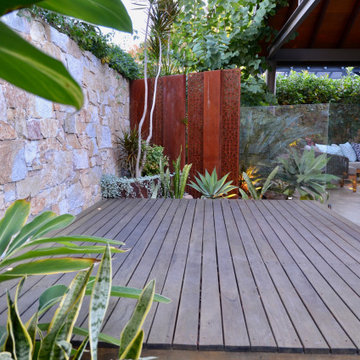
Réalisation d'un petit xéropaysage arrière design l'été avec un massif de fleurs, une exposition ombragée et une terrasse en bois.
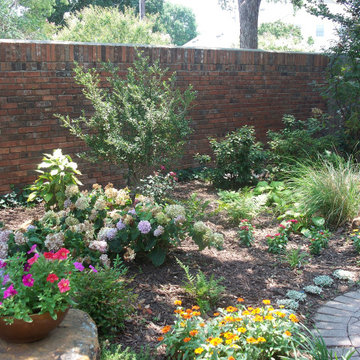
Idées déco pour un jardin arrière de taille moyenne avec un massif de fleurs et une exposition ombragée.
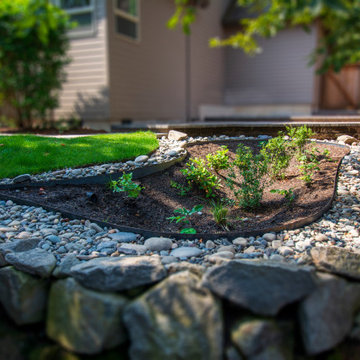
Beside an existing paver patio, a large rain garden filled with shade and water loving Pacific Northwest native plants were installed that the dry stream bed and the lawn drains into. As the native shrubs mature, the fence will be softened and extra privacy will be given from the neighbors. A river rock border encircles the rain garden and it's lined with a steel edging to keep the stone in place.
A new paver brick walkway was designed to lead off of the existing patio and to connect with the back yard deck.
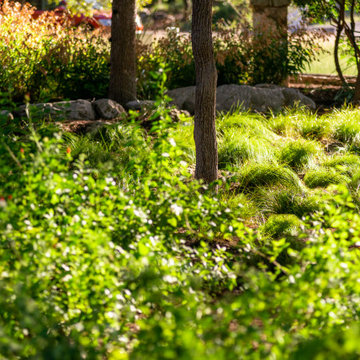
Front yard woodland plantings of shade-tolerant Turk's cap, fragrant mistflower, sedge, Texas sotols and Inland sea oats. Photographer: Greg Thomas, http://optphotography.com/
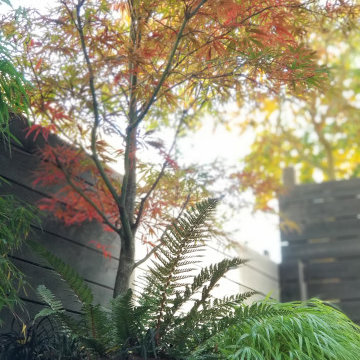
A super small side yard garden measures 30' long x 8'wide, and incorporates, a raised ipe deck, raised custom steel planters, paver patio, custom sliding gate, new fence, an inground fire feature, and grill. North facing next to a three-story condo
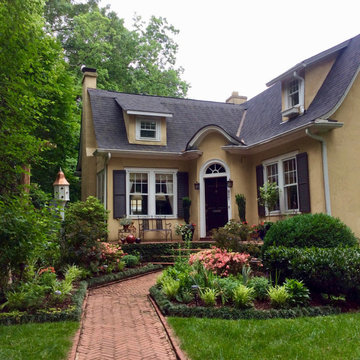
Réalisation d'un jardin à la française arrière craftsman de taille moyenne et l'été avec un massif de fleurs, une exposition ombragée et des pavés en pierre naturelle.
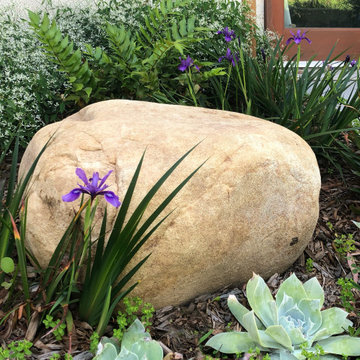
We’ve used the core principles of sustainable design and firescaping in this breathtaking garden: permeable hardscape elements, proper grading and infiltration zones that solve the existing drainage problems and absorb the stormwater runoff, a plant palette of predominantly California native plants and an ultra-low water Kurapia lawn, organic soil building, and efficient drip irrigation with a smart timer.
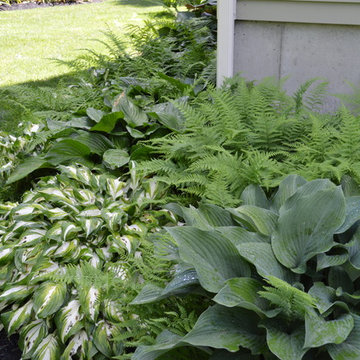
Idées déco pour un jardin à la française latéral craftsman de taille moyenne et l'été avec un massif de fleurs, une exposition ombragée et un paillis.
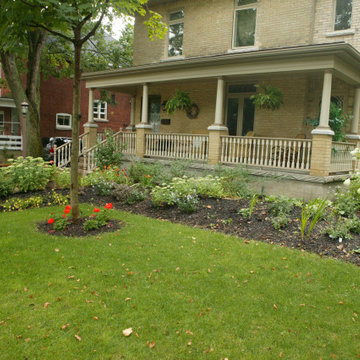
Formal, linear design of front flower beds with many perennials - some native. Front pathway is composed of Permacon Melville pavers. In the small backyard, we added a serene pondless stream and corner garden with flagstone stepping stones.
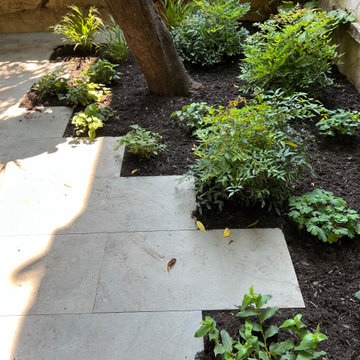
A neglected backyard in deep shade needed a redesign. Clean and usable garden was built full of shade tolerant perennials and shrubs. As this garden will mature in years to come it will provide owners with lush vegetation and plenty of room to entertain and play.
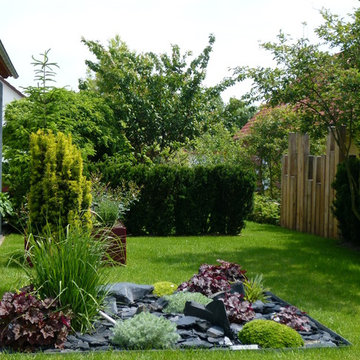
Eichenbohlen und eine Formschnitthecke aus Taxus gliedern den kleinen Garten in Räume und geben ihm somit Größe. Die Form des Quadrats wurde sowohl in der vertikalen wie auch in der horizontalen Gestaltung aufgenommen.
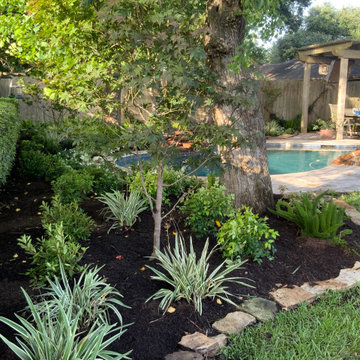
Redesign of an outdated backyard surrounding pool. We used lush shade tolerant shrubs, perennials and ferns surrounding the pool. We did a butterfly attractor area in the back sunny corner. They wanted a low maintenance lush style and we were able to utilize existing beds to keep the costs down. Turned out beautifully and caladiums have not even popped up yet.
Idées déco de jardins avec un massif de fleurs et une exposition ombragée
1