Idées déco de jardins de taille moyenne avec une exposition ombragée
Trier par :
Budget
Trier par:Populaires du jour
21 - 40 sur 4 988 photos
1 sur 3
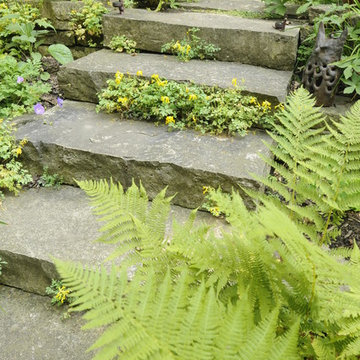
Dense natural stone steps - like these durable snapped limestone ones - stand the test of time and look better with age.
Idées déco pour un jardin arrière classique de taille moyenne et l'été avec une exposition ombragée et des pavés en pierre naturelle.
Idées déco pour un jardin arrière classique de taille moyenne et l'été avec une exposition ombragée et des pavés en pierre naturelle.

Koi pond in between decks. Pergola and decking are redwood. Concrete pillars under the steps for support. There are ample space in between the supporting pillars for koi fish to swim by, provides cover from sunlight and possible predators. Koi pond filtration is located under the wood deck, hidden from sight. The water fall is also a biological filtration (bakki shower). Pond water volume is 5500 gallon. Artificial grass and draught resistant plants were used in this yard.
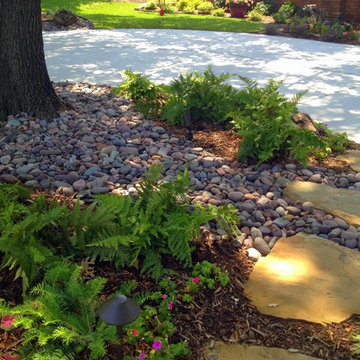
Landscaping around large trees using River rock accents
Réalisation d'un aménagement d'entrée ou allée de jardin avant tradition de taille moyenne avec une exposition ombragée et des pavés en pierre naturelle.
Réalisation d'un aménagement d'entrée ou allée de jardin avant tradition de taille moyenne avec une exposition ombragée et des pavés en pierre naturelle.
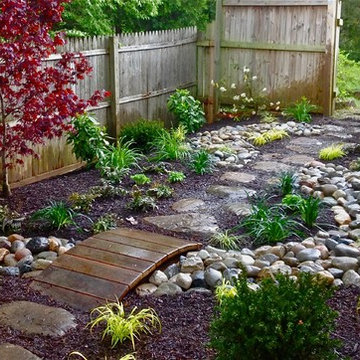
Close up of the dry river bed curving through the garden.
Inspiration pour un jardin latéral asiatique de taille moyenne avec une exposition ombragée et des pavés en pierre naturelle.
Inspiration pour un jardin latéral asiatique de taille moyenne avec une exposition ombragée et des pavés en pierre naturelle.
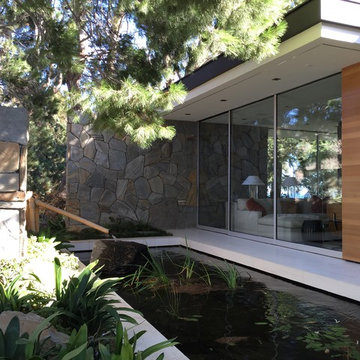
Idées déco pour un jardin latéral rétro de taille moyenne avec un point d'eau, une exposition ombragée et des pavés en béton.
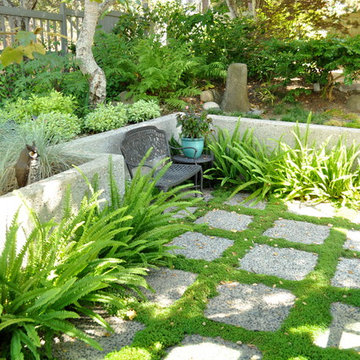
Cette photo montre un jardin montagne de taille moyenne et l'été avec un mur de soutènement, une exposition ombragée et des pavés en béton.
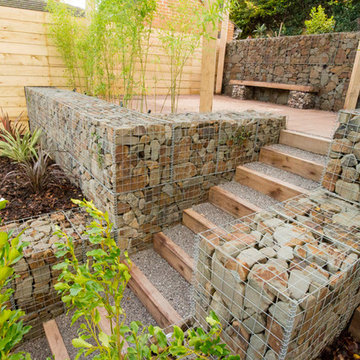
The design brief for this project was to bring order to chaos. Just 13 metres from the end of the extension to the hedge at the back but with a rise of 4 metres. Obviously the slope was a major issue and there were going to be a lot of walls. Rather than use traditional masonry we thought that steel gabions filled with a local sandstone would give a different, more organic feel. As this garden is also supporting the garden of the next property the gabions provide the necessary structural support without having to use several tonnes of concrete. We also installed planting bags within the gabion stone so that walls will be softened with greenery.
The gabion walls were very hard work. On top of the excavation we brought in 48 tonnes of stone to fill them. Due to limited access this was all done by hand.
As well as the walls we needed lots of steps and oak sleepers fit the bill here. The lower patio was extended and the middle section is where the hot tub goes. Rather than the usual wooden shelter for the hot tub we used a detachable shade sail. The sails come in many colours and can be changed to suit the mood.
The garden was to be low maintenance but we still managed to fit a few plants into the scheme and pots will eventually provide a bit more interest. To finish things off a small amount of lighting to give just the right mood at night.
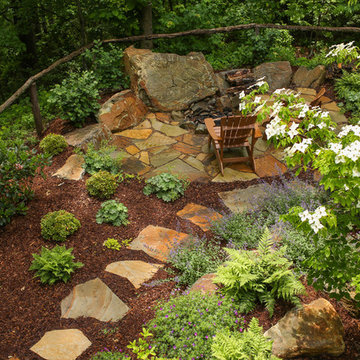
Réalisation d'un jardin arrière tradition de taille moyenne et l'été avec un foyer extérieur, une exposition ombragée et des pavés en pierre naturelle.
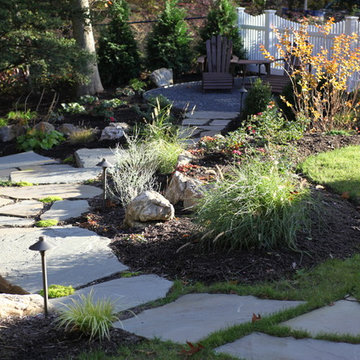
Bluestone Stepping Stones Used to Navigate through each Patio Area. Huntington, NY.
Exemple d'un jardin avant montagne de taille moyenne avec une exposition ombragée et des pavés en pierre naturelle.
Exemple d'un jardin avant montagne de taille moyenne avec une exposition ombragée et des pavés en pierre naturelle.
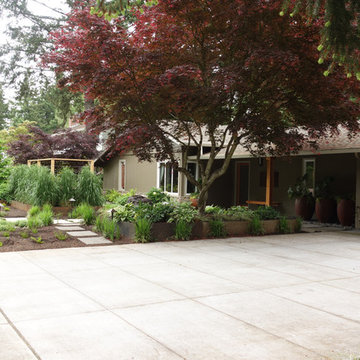
Barbara Hilty, APLD
Réalisation d'une allée carrossable avant minimaliste de taille moyenne et au printemps avec une exposition ombragée et des pavés en béton.
Réalisation d'une allée carrossable avant minimaliste de taille moyenne et au printemps avec une exposition ombragée et des pavés en béton.
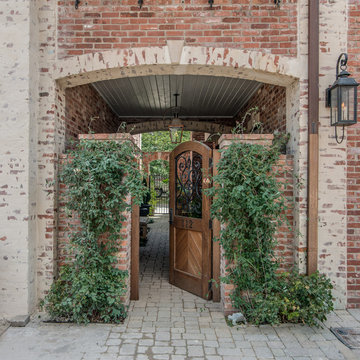
Réalisation d'un jardin tradition de taille moyenne avec une exposition ombragée et des pavés en béton.
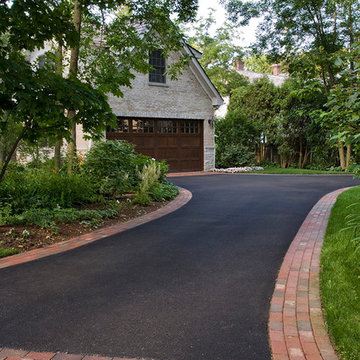
Photo by Linda Oyama Bryan
Idées déco pour un jardin classique de taille moyenne et au printemps avec une exposition ombragée et des pavés en brique.
Idées déco pour un jardin classique de taille moyenne et au printemps avec une exposition ombragée et des pavés en brique.
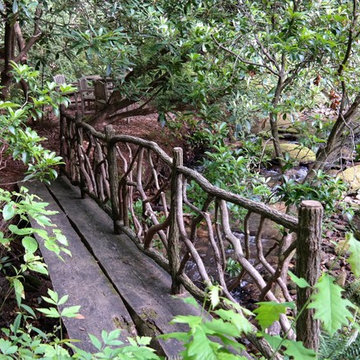
Take a fallen tree to the sawmill to be cut in two. Salvage a few more dead trees and you have a footbridge to cross the creek.
Idées déco pour un aménagement d'entrée ou allée de jardin arrière montagne de taille moyenne et au printemps avec une exposition ombragée et une terrasse en bois.
Idées déco pour un aménagement d'entrée ou allée de jardin arrière montagne de taille moyenne et au printemps avec une exposition ombragée et une terrasse en bois.
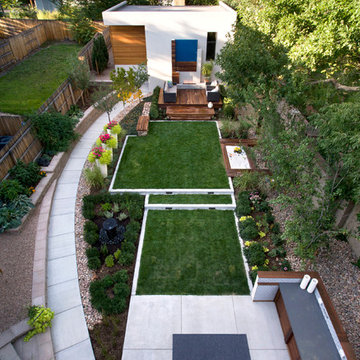
Photography by Raul Garcia
Project by Studio H:T principal in charge Brad Tomecek (now with Tomecek Studio Architecture). This urban infill project juxtaposes a tall, slender curved circulation space against a rectangular living space. The tall curved metal wall was a result of bulk plane restrictions and the need to provide privacy from the public decks of the adjacent three story triplex. This element becomes the focus of the residence both visually and experientially. It acts as sun catcher that brings light down through the house from morning until early afternoon. At night it becomes a glowing, welcoming sail for visitors.
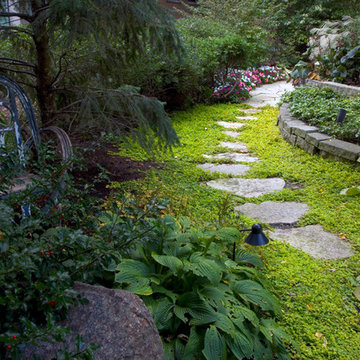
All photos by Linda Oyama Bryan. Home restoration by Von Dreele-Freerksen Construction
Exemple d'un aménagement d'entrée ou allée de jardin arrière chic de taille moyenne avec une exposition ombragée et des pavés en pierre naturelle.
Exemple d'un aménagement d'entrée ou allée de jardin arrière chic de taille moyenne avec une exposition ombragée et des pavés en pierre naturelle.
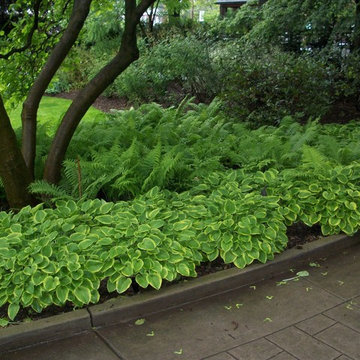
Planting under established trees can be daunting for homeowners. This area called for a more sedate planting design that would brighten the understory near the entry drive. Variegated Hosta and native ferns lightened the space with their bright green foliage and provide just enough textural difference to be interesting, but not overwhelming.
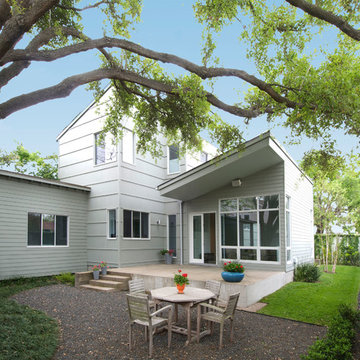
Our Houston landscaping team was recently honored to collaborate with renowned architectural firm Murphy Mears. Murphy Mears builds superb custom homes throughout the country. A recent project for a Houston resident by the name of Borow involved a custom home that featured an efficient, elegant, and eclectic modern architectural design. Ms. Borow is very environmentally conscious and asked that we follow some very strict principles of conservation when developing her landscaping design plan.
In many ways you could say this Houston landscaping project was green on both an aesthetic level and a functional level. We selected affordable ground cover that spread very quickly to provide a year round green color scheme that reflected much of the contemporary artwork within the interior of the home. Environmentally speaking, our project was also green in the sense that it focused on very primitive drought resistant plant species and tree preservation strategies. The resulting yard design ultimately functioned as an aesthetic mirror to the abstract forms that the owner prefers in wall art.
One of the more notable things we did in this Houston landscaping project was to build the homeowner a gravel patio near the front entrance to the home. The homeowner specifically requested that we disconnect the irrigation system that we had installed in the yard because she wanted natural irrigation and drainage only. The gravel served this wish superbly. Being a natural drain in its own respect, it provided a permeable surface that allowed rainwater to soak through without collecting on the surface.
More importantly, the gravel was the only material that could be laid down near the roots of the magnificent trees in Ms. Borow’s yard. Any type of stone, concrete, or brick that is used in more typical Houston landscaping plans would have been out of the question. A patio made from these materials would have either required cutting into tree roots, or it would have impeded their future growth.
The specific species chosen for ground cover also bear noting. The two primary plants used were jasmine and iris. Monkey grass was also used to a small extent as a border around the edge of the house. Irises were planted in front of the house, and the jasmine was planted beneath the trees. Both are very fast growing, drought resistant species that require very little watering. However, they do require routine pruning, which Ms. Borow said she had no problem investing in.
Such lawn alternatives are frequently used in Houston landscaping projects that for one reason or the other require something other than a standard planting of carpet grass. In this case, the motivation had nothing to do with finances, but rather a conscientious effort on Ms. Borow’s part to practice water conservation and tree preservation.
Other hardscapes were then introduced into this green design to better support the home architecture. A stepping stone walkway was built using plain concrete pads that are very simple and modern in their aesthetic. These lead up to the front stair case with four inch steps that Murphy Mears designed for maximum ergonomics and comfort.
There were a few softscape elements that we added to complete the Houston landscaping design. A planting of River Birch trees was introduced near the side of the home. River Birch trees are very attractive, light green trees that do not grow that tall. This eliminates any possible conflict between the tree roots and the home foundation.
Murphy Mears also built a very elegant fence that transitioned the geometry of the house down to the city sidewalk. The fence sharply parallels the linear movement of the house. We introduced some climbing vines to help soften the fence and to harmonize its aesthetic with that of the trees, ground cover, and grass along the sidewalk.
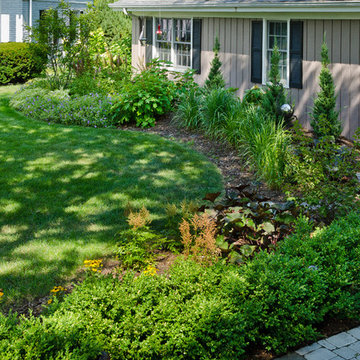
The front bed curves around the facade of the home, softening the corners of the house.
Westhauser Photography
Idée de décoration pour un jardin avant tradition de taille moyenne et l'été avec une exposition ombragée et des pavés en pierre naturelle.
Idée de décoration pour un jardin avant tradition de taille moyenne et l'été avec une exposition ombragée et des pavés en pierre naturelle.
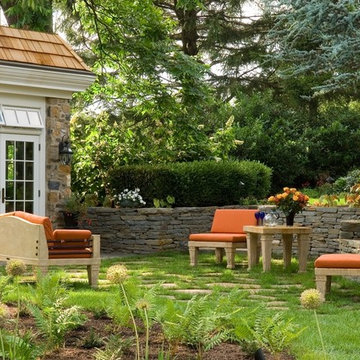
Cette photo montre un jardin à la française arrière chic de taille moyenne avec une exposition ombragée, un mur de soutènement et des pavés en pierre naturelle.
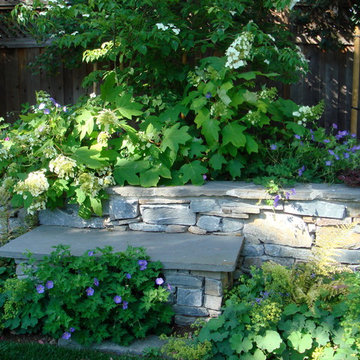
When the homeowners contacted Nancy Shanahan
of Sycamore Design, they wanted to enlist her expertise for one goal: to provide screening from the neighboring school and its construction projects. Little did they know, this small assignment would open the door to an
ongoing series of projects culminating in a garden that celebrates the seasons while supporting their family activities.
Both a tranquil respite and a platform for entertaining guests, these outdoor spaces are an extension of the homeowners' vibrant personalities, reaching playful functionality with the use of texture, movement, color, and even edibles. Their garden thrives today and continues to evolve with the recent addition of a cutting garden, a
sunken spa to replace their trampoline, and a fire pit to activate the area beneath their majestic oak tree.
Idées déco de jardins de taille moyenne avec une exposition ombragée
2