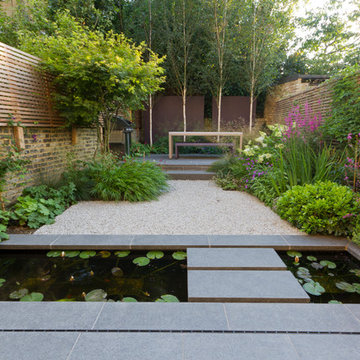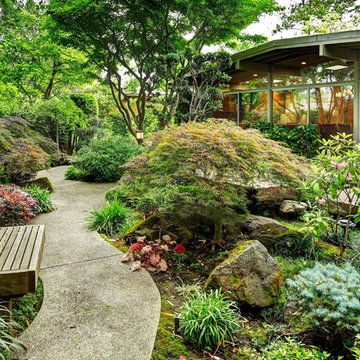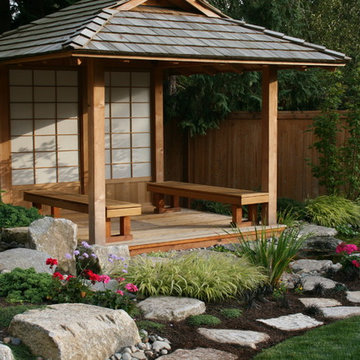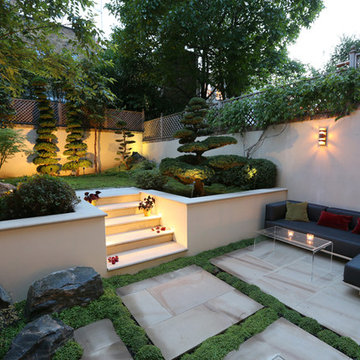Idées déco de jardins
Trier par :
Budget
Trier par:Populaires du jour
1 - 20 sur 133 photos

Japanese Garden with Hot Springs outdoor soaking tub. Landscape Design by Chad Guinn. Photo Roger Wade Photography
The Rocky Regions best and boldest example of Western - Mountain - Asian fusion. Featured in Architectural Digest May 2010

Behind the Tea House is a traditional Japanese raked garden. After much research we used bagged poultry grit in the raked garden. It had the perfect texture for raking. Gray granite cobbles and fashionettes were used for the border. A custom designed bamboo fence encloses the rear yard.
Trouvez le bon professionnel près de chez vous
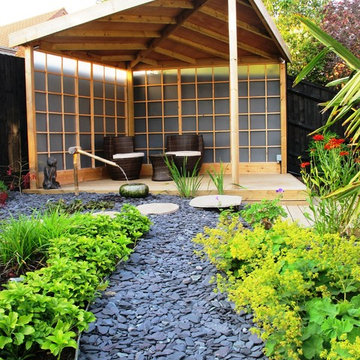
Katherine Roper
Réalisation d'un jardin asiatique de taille moyenne avec un point d'eau.
Réalisation d'un jardin asiatique de taille moyenne avec un point d'eau.
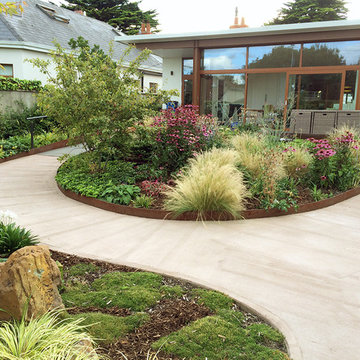
Lush back garden planting, with flowering perennials, grasses and evergreen ground covers.
The tree is a mature Amelanchier (Serviceberry). A large boulder that was found on site sits in a bed of Irish Moss (Sagina) and Japanese Acorus Grass.
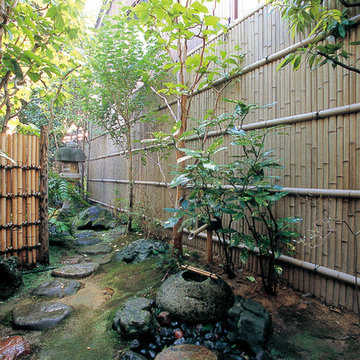
使用商品:エバー18型(古竹さらし竹)
Aménagement d'un jardin asiatique avec des pavés en pierre naturelle et pierres et graviers.
Aménagement d'un jardin asiatique avec des pavés en pierre naturelle et pierres et graviers.
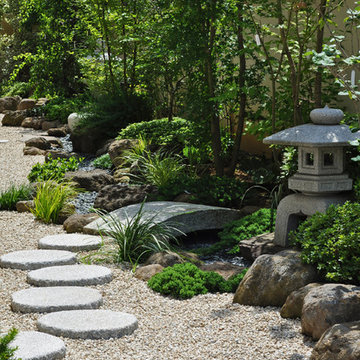
庭の入り口からの風景は、雪見燈篭と石橋の織り成す眺め。周囲の植栽や下草と溶け込ませ、石材が目立ち過ぎずお庭のキャストとして馴染む事が理想的です。
Idée de décoration pour un jardin japonais asiatique avec une exposition partiellement ombragée et du gravier.
Idée de décoration pour un jardin japonais asiatique avec une exposition partiellement ombragée et du gravier.
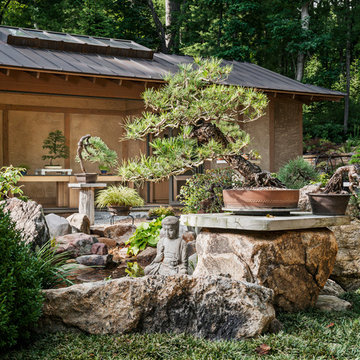
Our client has a large collection of bonsai trees and wanted an exhibition space for the extensive collection and a workshop to tend to the growing plants. Together we came up with a plan for a beautiful garden with plenty of space and a water feature. The design also included a Japanese-influenced pavilion in the middle of the garden. The pavilion is comprised of three separate rooms. The first room is features a tokonoma, a small recessed space to display art. The second, and largest room, provides an open area for display. The room can be accessed by large glass folding doors and has plenty of natural light filtering through the skylights above. The third room is a workspace with tool storage.
Photography by Todd Crawford
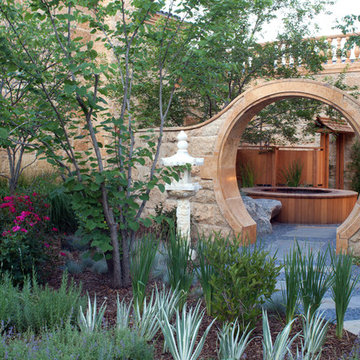
Saturday, August 8, 11:00am to 12:30pm | Englewood | Pondbank House by Herb Schaal, FASLA, with architect Don Ruggles of Ruggles Mabe Terrell Architecture, landscape contractor Philip Steinhauer of Designscapes, and general contractor Jeff Barnett of J.K. Barnett, Ltd.
In keeping with the grand Palladian architectural style of the Pondbank House, the landscape architect has created an impressive series of complementary Mediterranean garden spaces using local stone for terracing and High Plains adapted plants. In addition to a kitchen and cutting garden and diverse planting schemes featuring over 250 species, there are many delightful pieces of garden art and creative garden details. Decorative fountain walls distribute roof and storm drainage to terraced plantings. An infinity lawn edge creates a “ha-ha” effect from the pool terrace to the borrowed landscape in the distance. A lovely moon gate leads to a secluded Japanese-style spa garden, an “aromabo” for contemplative relaxation and outdoor aromatherapy. And a shallow water basin in the strolling garden is positioned to reflect the rising moon.
Photo by Emily Minton Redfield
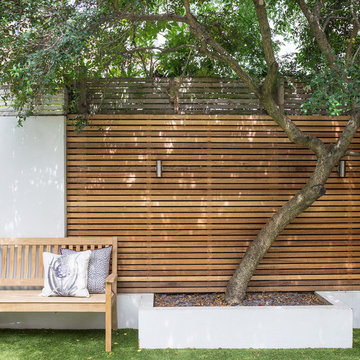
This project involved a complete back to brick refurbishment and 100 metre square enlargement of this Fulham terraced house. The property had not been modernised in 50 years and the practice managed the project from initial design, through planning, tender, construction and fit out. The kitchen was extended to the side and rear in order to create an enormous 45 square metre room where children could play, adults could cook and the whole family could be together. This allowed the formality of the front rooms to be preserved as ‘toy free’, with a grand entrance hall exemplified by the Georgian circular hall table, enclosed drawing room and limestone fireplaces to cater for the parents once little ones were asleep.
Four bedrooms and three bathrooms were carved into the upstairs to include a decadent master bedroom with walk through wardrobes and master en-suite. Element 7 flooring, 18th century antiques and Colefax & Fowler furnishings are combined elegantly with collected art pieces and personal family mementos.
Stats & Fittings: Triple Glazing, Full U/F Heating, Integrated Sonos, CAT 6 Cabling, LED Lighting, Farrow & Ball, Neptune, Element 7, Stone Age, Nina Burgess Carpets, Neptune Kitchen, Lefroy Brooks, Miele, Alternative Bathrooms, English Fireplaces of Distinction
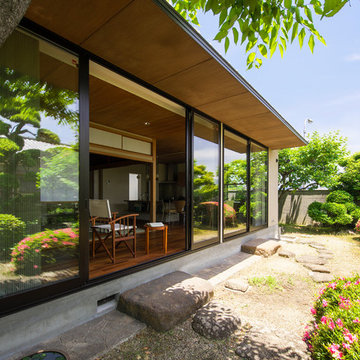
photo:Yuko Tada
Cette photo montre un jardin japonais avant asiatique au printemps avec des pavés en pierre naturelle et une exposition ensoleillée.
Cette photo montre un jardin japonais avant asiatique au printemps avec des pavés en pierre naturelle et une exposition ensoleillée.
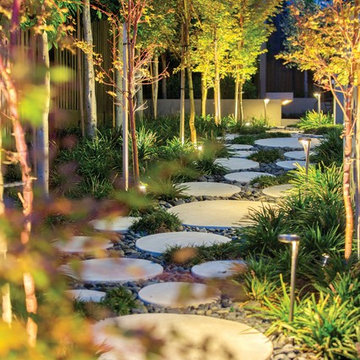
Our latest project combines a modern resort style with contemporary hard structures that deal with the sites steep topography. Incorporating the pool as part of the retaining has helped create a stunning landscape to live within. Steve Taylor
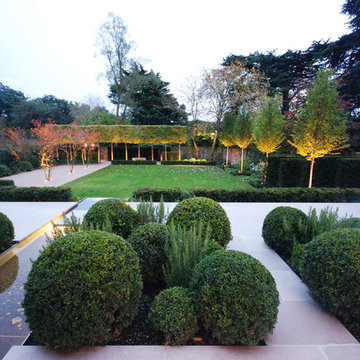
Charlotte Rowe Garden Design. Large formal structural garden with water rill, limestone paving, clipped Cloud planting with petanques court and subtle garden lighting.
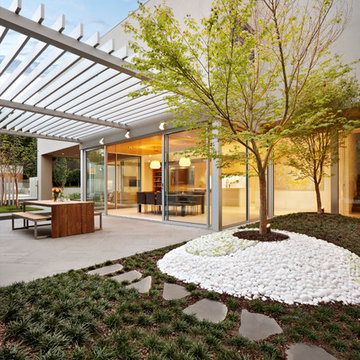
John Wheatley
Aménagement d'un aménagement d'entrée ou allée de jardin arrière contemporain de taille moyenne.
Aménagement d'un aménagement d'entrée ou allée de jardin arrière contemporain de taille moyenne.
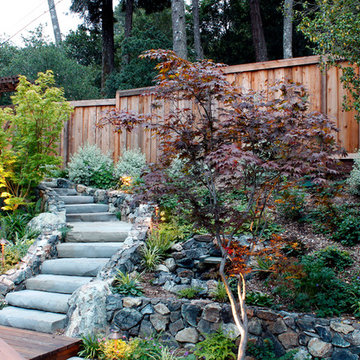
We planted a variety of Japanese maples as accent trees.
Idée de décoration pour un jardin avant tradition de taille moyenne avec des pavés en pierre naturelle.
Idée de décoration pour un jardin avant tradition de taille moyenne avec des pavés en pierre naturelle.
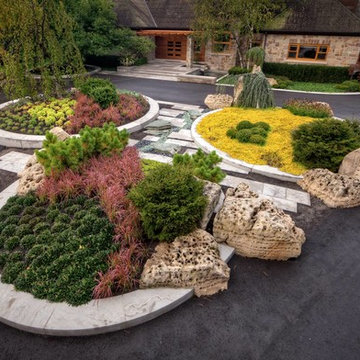
Idée de décoration pour un jardin avant tradition l'automne avec une exposition ensoleillée.
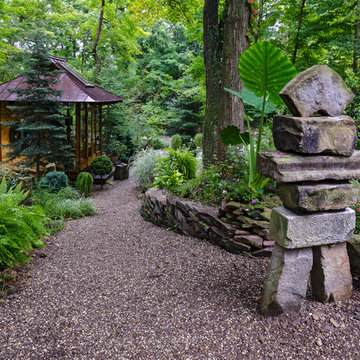
Photo shows Japanese Tea House west side. The gravel path contains a Japanese dry river bed and an Inukshuk sculpture, metaphysically designed. The surrounding garden is the inner Roji garden and contains a Roji stepping stone path designed with a metaphysical pattern. pattern.
Photo credits:Dan Drobnick
Idées déco de jardins
1
