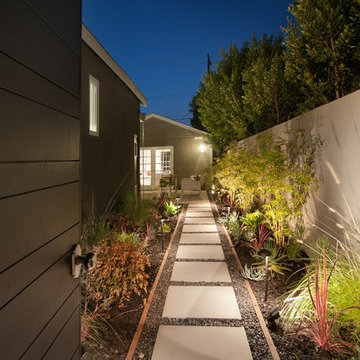Idées déco de jardins marrons
Trier par :
Budget
Trier par:Populaires du jour
1 - 8 sur 8 photos
1 sur 3
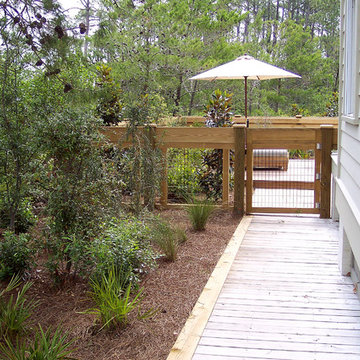
Alan D Holt ASLA Landscape Architect
Aménagement d'un jardin latéral bord de mer de taille moyenne et l'été avec une terrasse en bois et une exposition partiellement ombragée.
Aménagement d'un jardin latéral bord de mer de taille moyenne et l'été avec une terrasse en bois et une exposition partiellement ombragée.
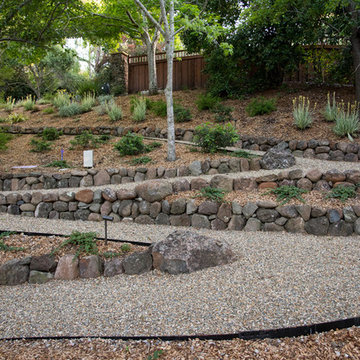
Cette photo montre un grand xéropaysage arrière méditerranéen avec un mur de soutènement, une exposition partiellement ombragée et des pavés en béton.
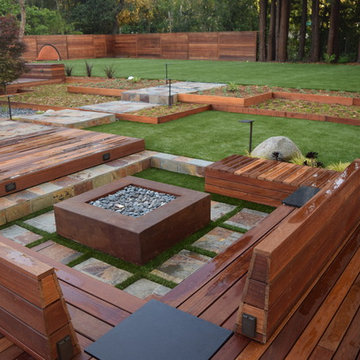
Réalisation d'un grand jardin arrière design avec un foyer extérieur, une exposition partiellement ombragée et une terrasse en bois.
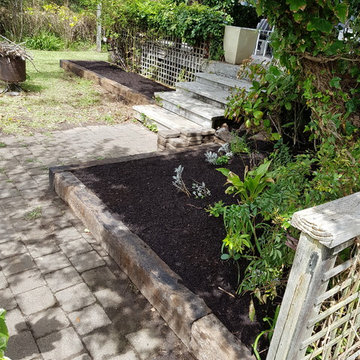
Existing paving was squared off and recycled railway sleepers laid to provide a suitable garden edge.
Cette image montre un petit jardin avant chalet.
Cette image montre un petit jardin avant chalet.
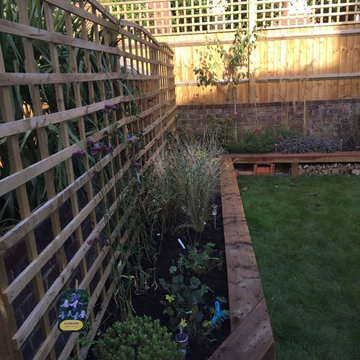
Thomas Stone
the clients wanted a lawn put in, with raised beds around the edge with some screening from next door. they have a keen interest in wildlife and football.
I used softwood sleepers to create a raised bed area, that was at an ideal level to double up as seating if they have a few people around, underneath the top sleeper, I created a space for different wildlife habits using wood from cleared plants and left over sleepers ends, brick and stone finished it off with a small fossils in the stone, planting was selective to both suit the environment and to attract pollinating insects into the garden. small betula 'grayswood Ghost' was chosen to look like goal posts. on the other side, screening was done with cordon apple and pear trees underplanted with wildflower turf.
in all the clients love their garden
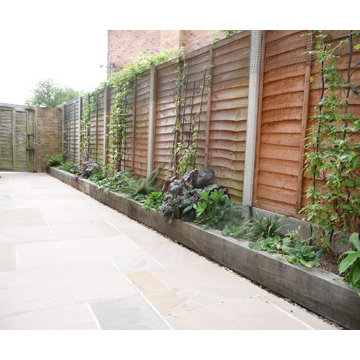
COMPLETED PROJECT. The sideway with Sandstone paving and timber-edged raised beds. Planting design by Anita Sullivan, in its first year. Photo by the Home Owner
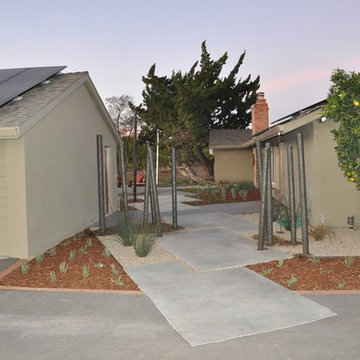
Our first completely remote project. The client provided us with a hand drawn dimension of their space, along with a couple dozen photographs and a small video. From these resources we were able to draw up several concepts to accommodate their desire to entertain outside, as well as create a bold statement for the entrance.
The concrete walkway juts out into asphalt driveway, extending the home’s “welcome mat” to friends, family, and employees. The owners wanted their home to be approachable, visually open, as well as provide a space for entertainment. The tall water columns frame the entrance and create a sense of coolness in the often sweltering temperatures of the inland valley.
Wooden screens in front of the master bedroom windows are made out of old peach staves. They are left with a raw edge along the right side to acknowledge their history in supporting the heavy peach filled branches.
The gas fire pit and bench overlooks their walnut orchard. The large lawn for their children extends into the orchard, creating a visual melding of the orchard into the home.
Idées déco de jardins marrons
1
