Idées déco de jardins - jardins sur toit, xéropaysages
Trier par :
Budget
Trier par:Populaires du jour
1 - 20 sur 242 photos
1 sur 3
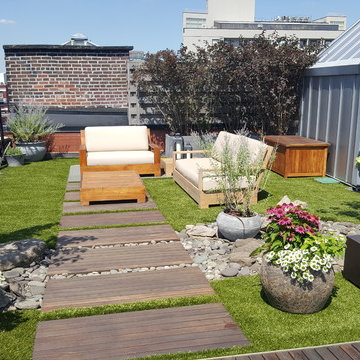
Aménagement d'un jardin classique de taille moyenne avec une exposition ensoleillée et une terrasse en bois.
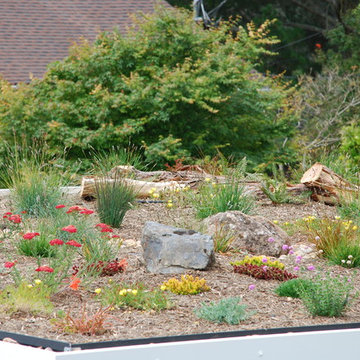
Land Studio C
Exemple d'un grand jardin tendance au printemps avec un mur de soutènement, une exposition ensoleillée et des pavés en pierre naturelle.
Exemple d'un grand jardin tendance au printemps avec un mur de soutènement, une exposition ensoleillée et des pavés en pierre naturelle.
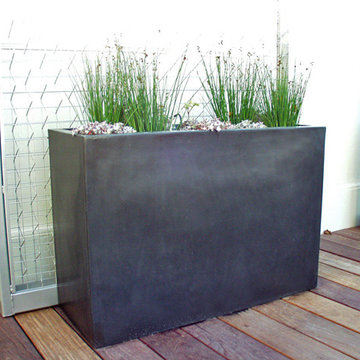
Designer event- Annual San Francisco designer showcase.
*Design director- Chris Jacobson
*Landscape contractor- Garden Route
*Metal vine screens on terrace-Greenscreen
*Roof planters-Planter Technology
*Metallic planters- International Art Properties, Inc
*Terrace furniture- Henry Hall Designs
*Cast bronze terrace railings- Roger W. Stoller
*Bronze gate, hand rail, pelican sculpture- W.J. Sorich Metalsmith
*Metal sculpture bench- William Wareham
*Photo- Chris Jacobson, GardenArt group
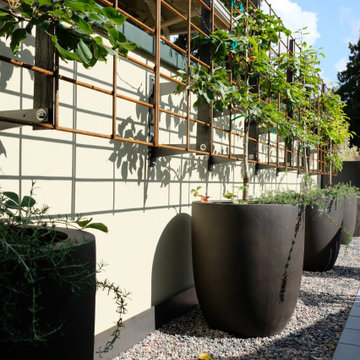
Fiberglass pots contain espaliered fruit trees and herbs, set against a custom steel screen
Exemple d'un jardin moderne de taille moyenne et l'automne avec un foyer extérieur, une exposition ensoleillée et des pavés en béton.
Exemple d'un jardin moderne de taille moyenne et l'automne avec un foyer extérieur, une exposition ensoleillée et des pavés en béton.
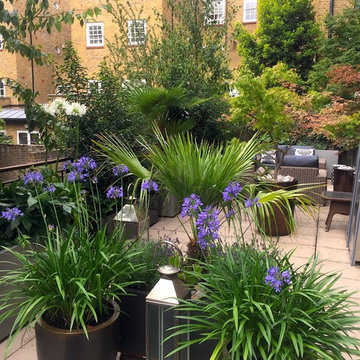
A contemporary roof terrace designed to be a place to entertain and relax. Planted with predominately evergreen plants to give year-round structure, texture and privacy. Powder-coated steel planters were made in differing shapes, heights and colours to give more interest, and reflect the light. Some planters were placed on wheeled bases so that they could be moved around for large parties! The planting was also wind tolerant with a flowing colour pallet of lilac and white. We installed an irrigation system to water the plants and shots of colour came from cushions (outdoor fabric) and ethnic floor cushions. High quality outdoor lighting gave the space atmosphere with additional hanging lanterns used with large candles.
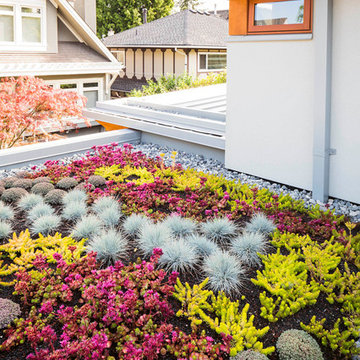
Photo Credit: Lucas Finlay
2014 GVHBA Ovation Awards Winner - Best Custom Home: Under $750,000
2012 Georgie Award Winner
Cette image montre un jardin design.
Cette image montre un jardin design.
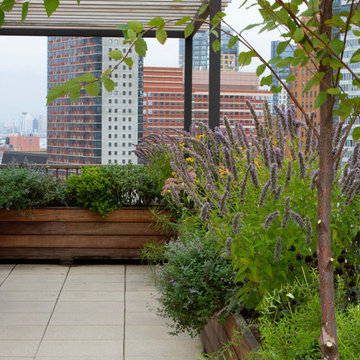
Irene Kalina-Jones
Idées déco pour un jardin de taille moyenne avec une exposition ensoleillée.
Idées déco pour un jardin de taille moyenne avec une exposition ensoleillée.
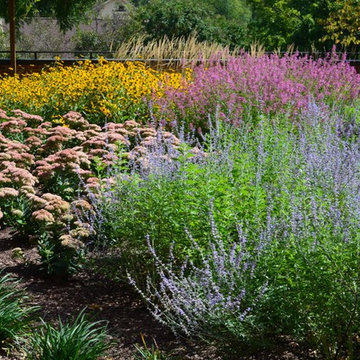
This garden consists of garden planters above a parking garage next to a high rise condominium building with 195 residents. The building was designed by the famed architect Frank Gehry, and is situated in the Cross Keys development, which was created by the pioneering Rouse Company, who also created the famous town of Columbia, MD. I designed the plantings for four main planters and two smaller ones. And, every year I design and install annual displays in one bed and four pots. The plantings are pollinator friendly with flowering perennials and ornamental grasses. My dad had previously designed the plantings for this garden; most of which has been replaced. I continue to oversee the maintenance of this garden.
Landscape design and photo by Roland Oehme
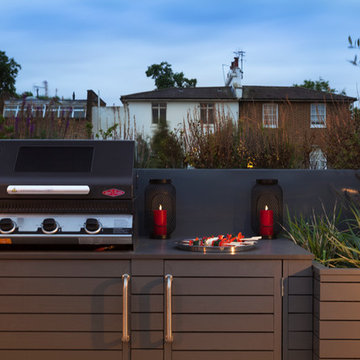
The built in gas BBQ has plenty of storage under for the gas bottle, the right hand cupboard has a small fridge perfect for entertaining. The raised beds are all clad in painted larch. Photographed by Nathalie Priem
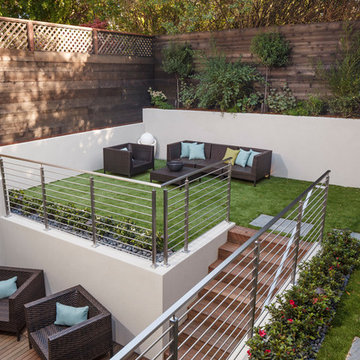
Cette photo montre un jardin tendance de taille moyenne avec une exposition partiellement ombragée et une terrasse en bois.
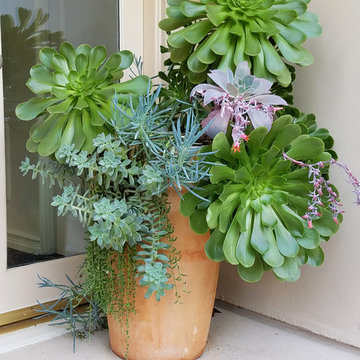
Clay Pot with Aeonium Succulents
Idées déco pour un grand jardin contemporain avec une exposition partiellement ombragée.
Idées déco pour un grand jardin contemporain avec une exposition partiellement ombragée.
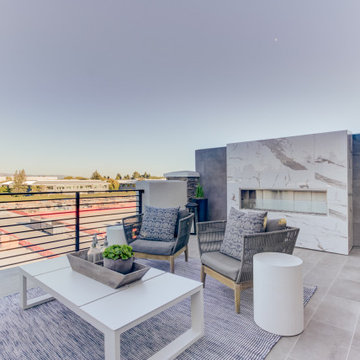
Nuevo in Santa Clara offers 41 E-States (4-story single-family homes), 114 E-Towns (3-4-story townhomes), and 176 Terraces (2-3-story townhomes) with up to 4 bedrooms and up to approximately 2,990 square feet.
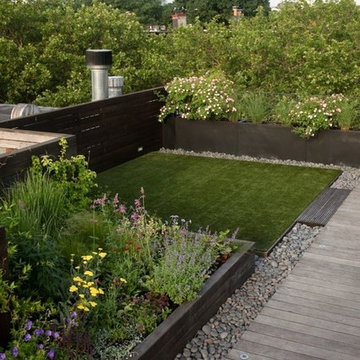
Matthew Williams
Réalisation d'un petit jardin marin au printemps avec une exposition ensoleillée et une terrasse en bois.
Réalisation d'un petit jardin marin au printemps avec une exposition ensoleillée et une terrasse en bois.
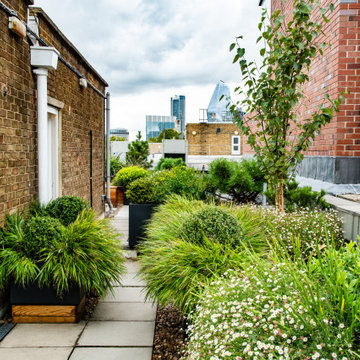
Idée de décoration pour un petit jardin design l'été avec une exposition ensoleillée et des pavés en béton.
The goal of this landscape design and build project was to create a roof deck patio and green roof. The patio features square concrete unit pavers, sedum ground cover, and planters with small trees. Modern patio furniture was chosen to facilitate large and small gatherings alike overlooking the Boston skyline. Designed and built by Skyline Landscapes, LLC.
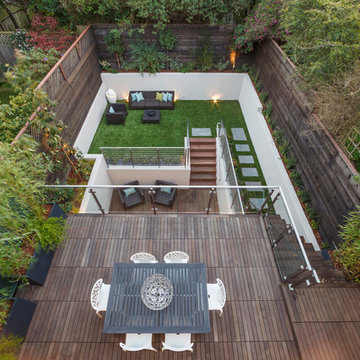
Cette image montre un jardin design de taille moyenne avec une exposition partiellement ombragée et une terrasse en bois.
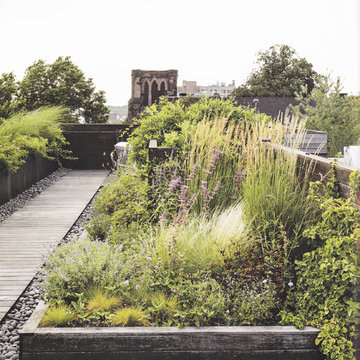
Matthew Williams
Aménagement d'un petit jardin bord de mer l'été avec une exposition ensoleillée et une terrasse en bois.
Aménagement d'un petit jardin bord de mer l'été avec une exposition ensoleillée et une terrasse en bois.
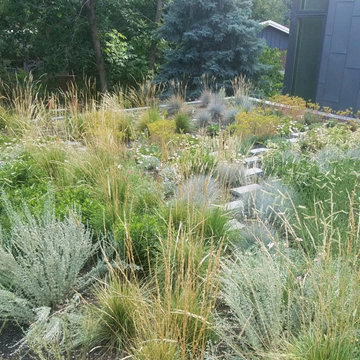
This residential green roof and ground level garden was designed with the client’s specific lifestyle in mind. The client had long dreamed of being able to look out her bedroom window into a life-filled rooftop scene with flowering native plants and grasses frequented by local birds, butterflies and bees. A biodiverse, native plant filled ground level garden was also a high priority. K. Dakin Design made this dream a reality, selecting climate adapted plantings that would appeal to these wildlife visitors, benefitting the homeowner, the regional ecosystem and the pollinators themselves.
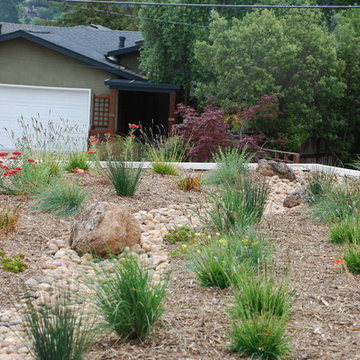
Land Studio C
Exemple d'un grand jardin tendance au printemps avec un mur de soutènement, une exposition ensoleillée et des pavés en pierre naturelle.
Exemple d'un grand jardin tendance au printemps avec un mur de soutènement, une exposition ensoleillée et des pavés en pierre naturelle.
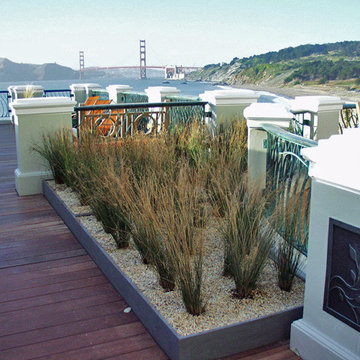
*Bronze gate, hand rail, pelican sculpture- W.J. Sorich Metalsmith
*Metal sculpture bench- William Wareham
*Photo- Chris Jacobson, GardenArt group
Idées déco pour un jardin bord de mer de taille moyenne et l'hiver avec une terrasse en bois et une exposition ensoleillée.
Idées déco pour un jardin bord de mer de taille moyenne et l'hiver avec une terrasse en bois et une exposition ensoleillée.
Idées déco de jardins - jardins sur toit, xéropaysages
1