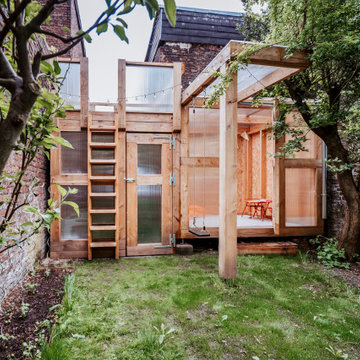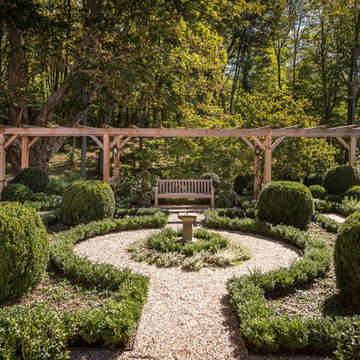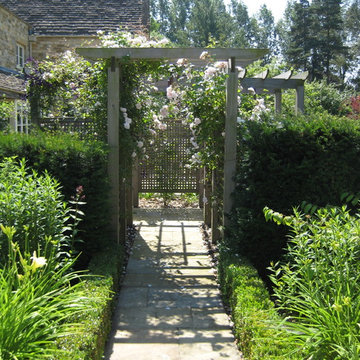Idées déco de jardins - jardins avec pergola, aires de jeux d'extérieur
Trier par :
Budget
Trier par:Populaires du jour
1 - 20 sur 2 893 photos
1 sur 3

Eric Rorer
Exemple d'un grand aire de jeux d'extérieur arrière rétro avec une exposition partiellement ombragée.
Exemple d'un grand aire de jeux d'extérieur arrière rétro avec une exposition partiellement ombragée.

Barbara Ries
Exemple d'un jardin chic avec une exposition partiellement ombragée et des pavés en pierre naturelle.
Exemple d'un jardin chic avec une exposition partiellement ombragée et des pavés en pierre naturelle.

Matthew Millman
Idée de décoration pour un jardin avec pergola avant design de taille moyenne avec une exposition ensoleillée et des pavés en pierre naturelle.
Idée de décoration pour un jardin avec pergola avant design de taille moyenne avec une exposition ensoleillée et des pavés en pierre naturelle.
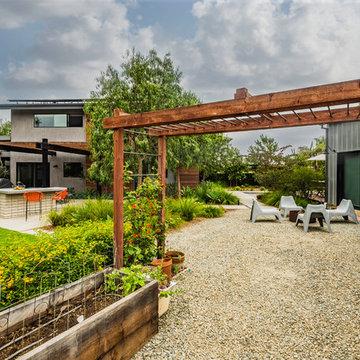
PixelProFoto
Inspiration pour un jardin arrière vintage de taille moyenne avec une exposition partiellement ombragée et du gravier.
Inspiration pour un jardin arrière vintage de taille moyenne avec une exposition partiellement ombragée et du gravier.
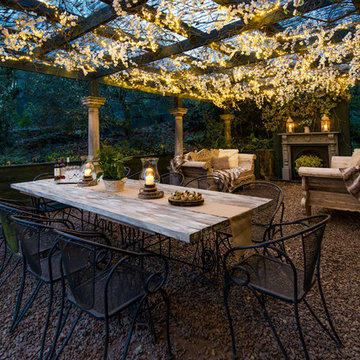
Inside Story Photography - Tracey Bloxham
Idée de décoration pour un jardin avec pergola arrière style shabby chic de taille moyenne avec une exposition partiellement ombragée et du gravier.
Idée de décoration pour un jardin avec pergola arrière style shabby chic de taille moyenne avec une exposition partiellement ombragée et du gravier.

Hear what our clients, Lisa & Rick, have to say about their project by clicking on the Facebook link and then the Videos tab.
Hannah Goering Photography
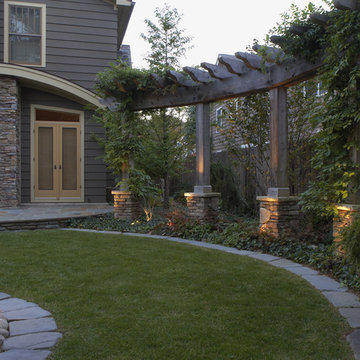
These Landscape Architectural elements were designed and installed by Great Oaks Landscape Associates Inc. Great Oaks used pergolas and arbors to accent the patio's, sitting areas, and outdoor living spaces.

This pergola draped in Wisteria over a Blue Stone patio is located at the home of Interior Designer Kim Hunkeler, located in central Massachusetts.
Cette photo montre un jardin avec pergola arrière chic au printemps et de taille moyenne avec une exposition ensoleillée et des pavés en pierre naturelle.
Cette photo montre un jardin avec pergola arrière chic au printemps et de taille moyenne avec une exposition ensoleillée et des pavés en pierre naturelle.
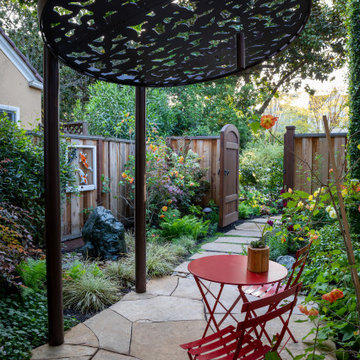
The custom arbor creates a cool intimate sitting area thanks to a cantilevered steel canopy with die-cut panel by Parasoleil. Arizona flagstone pavers and a boulder fountain ground the space in lush plantings. 'Koi' artwork (acrylic on reclaimed glass windowpane) by owner. Photo © Jude Parkinson-Morgan.
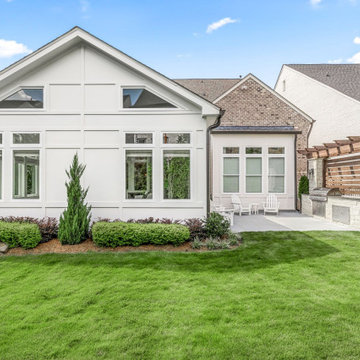
New sunroom addition with a timeless Bluestone paver patio and outdoor kitchen and comfortable seating area. The limestone veneer outdoor kitchen features a Black Pearl honed granite countertop and houses a stainless-steel built-in grill with double access storage doors. A custom cedar pergola shades the outdoor kitchen island and sits atop a pair of matching limestone veneer columns with a privacy louvered cedar slat screen wall. The renovated backyard landscape design includes privacy screen trees, flowering shrubs, boulder garden groupings and a lush green lawn.
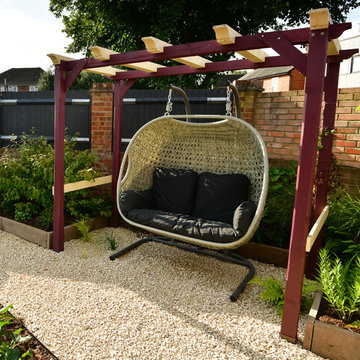
The awkward shape of this triangular plot, coupled with large overgrown shrubs, a large area of paving and a patch of weeds left the clients at a total loss as to what to do with the garden.
The couple did a brilliant job of removing the majority of the planting, but as the hard landscaping started, initial excavations revealed there was a vast amount of rubble and debris buried in the ground that would have to be removed from site. Once completed, the design could then move forward. Geometric lines running at different angles were used to conceal the shape of the plot, distracting from the point of the triangle, whilst visually extending the length.
A raised Florence beige porcelain patio was created between the house and garage for entertaining. The edge of the step was bull-nosed to soften any hard edges. The patio was sized to allow for a potential future conversion of the garage to a home office.
A bespoke timber pergola was created as a restful seating area and was inward facing into the garden to block out overlooking windows. Five bespoke fibre glass planters were created in a RAL colour to match the pergola. These were to be used to grow fruit and veg.
Being a walled garden, there was plenty of shelter to offer plants, but equally the garden would get quite hot in the summer. Plants were chosen that were beneficial to wildlife and sited in areas away from the main patio. A mixture of textures and colours of foliage were used to add additional interest throughout the year.
The planting mix included Phlomis italica, Amsonia tabernaemontana, Cornus sanguinea 'Midwinter Fire' and Skimmia japonica 'Temptation' to span the seasons. Two feature trees used to add height were Prunus serrula and Prunus 'Amanogawa'.
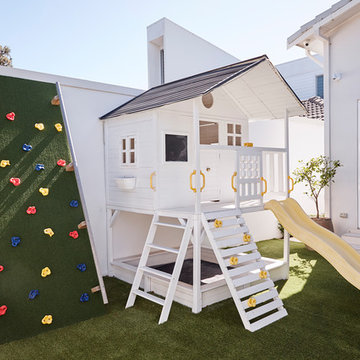
In a unique location on a clifftop overlooking the ocean, an existing pool and rear garden was transformed inline with the ‘Hamptons’ style interiors of the home. The shape of an existing pool was changed to allow for more lawn and usable space. New tiling, rendered walls, planters and salt tolerant planting brought the garden up to date.
The existing undercover alfresco area in this Dover Heights family garden was opened up by lowering the tiling level to create internal height and a sense of spaciousness. The colour palette was purposely limited to match the house with white light greys, green plantings and blue in the furnishings and pool. The addition of a built in BBQ with shaker profile cupboards and marble bench top references the interior styling and brings sophistication to the outdoor space. Baby blue pool lounges and wicker furniture add to the ‘Hamptons’ feel.
Contemporary planters with Bougainvillea has been used to provide a splash of colour along the roof line for most of the year. In a side courtyard synthetic lawn was added to create a children’s play area, complete with elevated fort, cubby house and climbing wall.

Lepere Studio
Cette photo montre un jardin avec pergola arrière méditerranéen avec des pavés en pierre naturelle et une clôture en bois.
Cette photo montre un jardin avec pergola arrière méditerranéen avec des pavés en pierre naturelle et une clôture en bois.
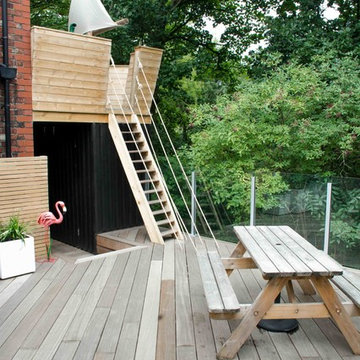
A fun project featuring a contemporary deck nestled in the canopy of the woods below, two modern style sheds for storage and an injection of fun with a pirate ship, a hidden sand pit and a play systems with slides into the woods below.
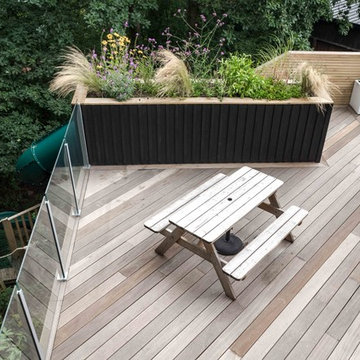
A fun project featuring a contemporary deck nestled in the canopy of the woods below, two modern style sheds for storage and an injection of fun with a pirate ship, a hidden sand pit and a play systems with slides into the woods below.

Turning into the backyard, a two-tiered pergola and social space make for a grand arrival. Scroll down to the first "before" photo for a peek at what it looked like when we first did our site inventory in the snow. Design by John Algozzini and Kevin Manning.
Idées déco de jardins - jardins avec pergola, aires de jeux d'extérieur
1
