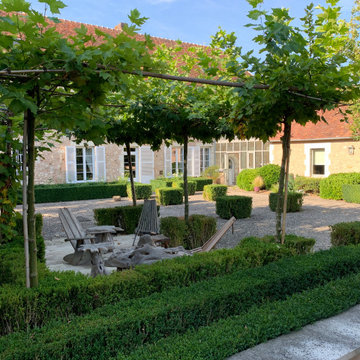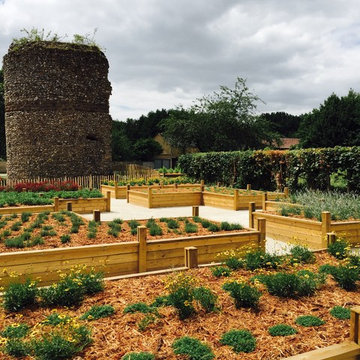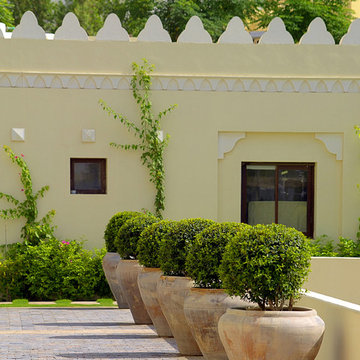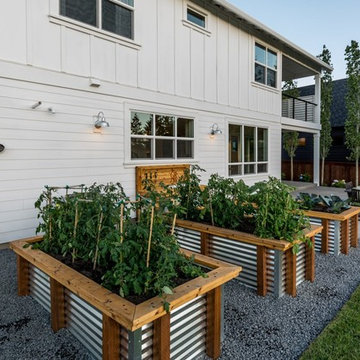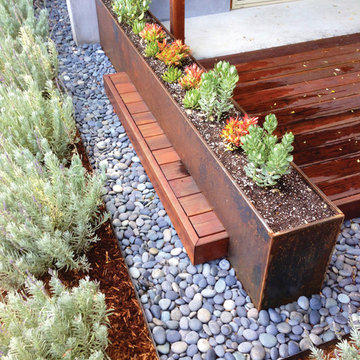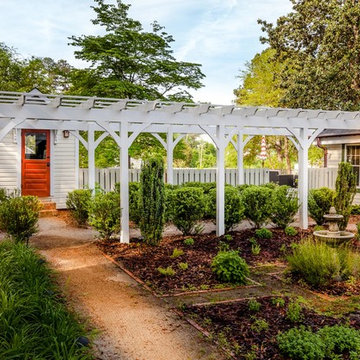Idées déco de jardins - jardins avec pergola, jardins en pots
Trier par :
Budget
Trier par:Populaires du jour
1 - 20 sur 11 206 photos
1 sur 3
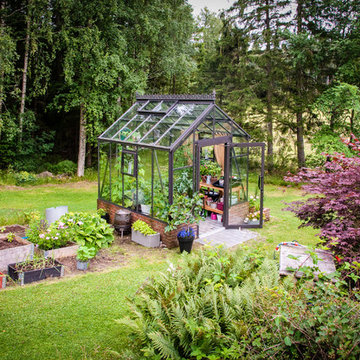
Our Cottage 8x10 double glass greenhouse offers unbeatable insulation for colder climates. With additional ventilation and decorative options, this is the jewel in your yard.

Turning into the backyard, a two-tiered pergola and social space make for a grand arrival. Scroll down to the first "before" photo for a peek at what it looked like when we first did our site inventory in the snow. Design by John Algozzini and Kevin Manning.
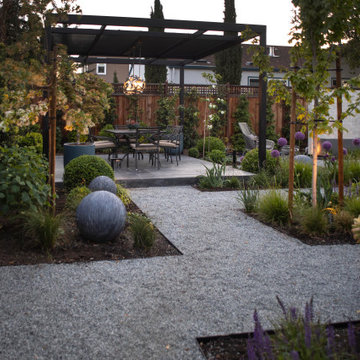
Idées déco pour un petit jardin avec pergola arrière contemporain avec une exposition partiellement ombragée et du gravier.
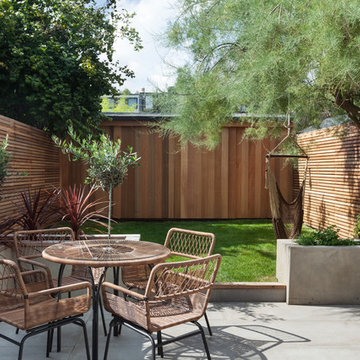
Nathalie Priem
Idée de décoration pour un petit jardin en pots arrière design avec des pavés en béton.
Idée de décoration pour un petit jardin en pots arrière design avec des pavés en béton.
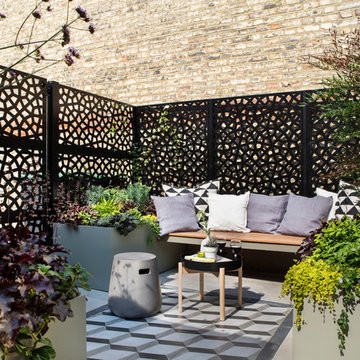
Porcelain paving with a tile inlay to zone the comfortable seating area.
Idées déco pour un petit jardin en pots contemporain.
Idées déco pour un petit jardin en pots contemporain.
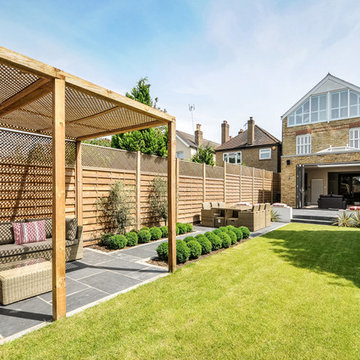
We designed a semi covered seating area at the bottom of the garden - great for relaxing in the summer sunshine with friends and family.
Idée de décoration pour un jardin avec pergola arrière tradition avec une exposition partiellement ombragée.
Idée de décoration pour un jardin avec pergola arrière tradition avec une exposition partiellement ombragée.
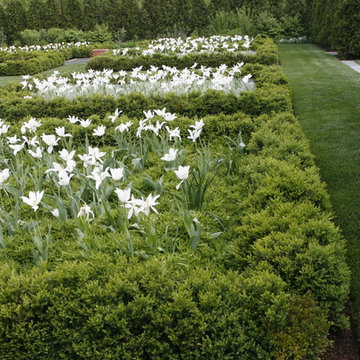
This formal white garden room has boxwood hedging around the planting beds. The white tulips provide the spring display in the central beds.
Inspiration pour un grand jardin arrière traditionnel.
Inspiration pour un grand jardin arrière traditionnel.
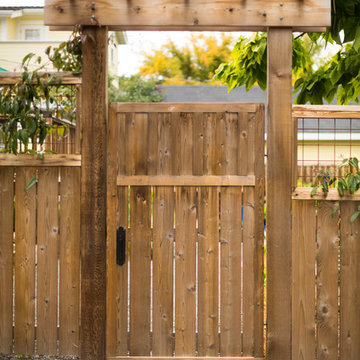
Réalisation d'un grand jardin latéral tradition avec une exposition partiellement ombragée et du gravier.
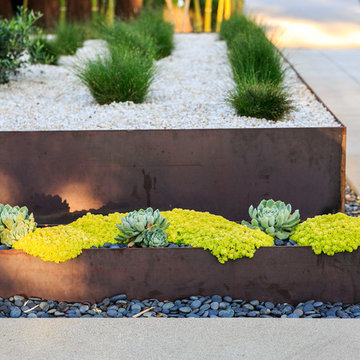
Réalisation d'un grand jardin arrière minimaliste avec une exposition partiellement ombragée et des pavés en béton.
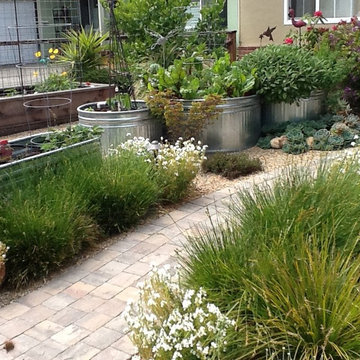
Cette image montre un jardin avant rustique de taille moyenne avec une exposition partiellement ombragée et des pavés en béton.
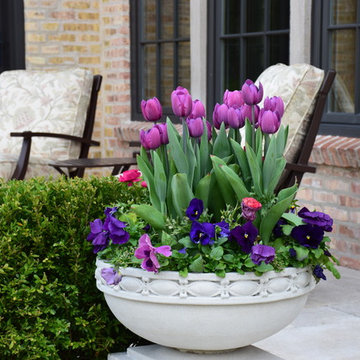
Idées déco pour un grand jardin en pots arrière classique au printemps avec une exposition ensoleillée et des pavés en pierre naturelle.
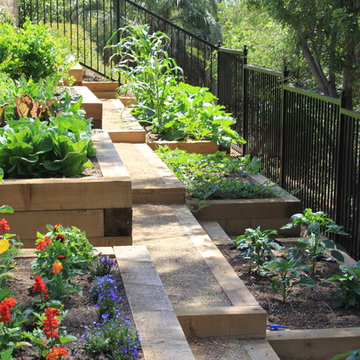
Cette image montre un jardin arrière traditionnel de taille moyenne et au printemps avec une exposition ensoleillée.

Exterior Worlds was contracted by the Bretches family of West Memorial to assist in a renovation project that was already underway. The family had decided to add on to their house and to have an outdoor kitchen constructed on the property. To enhance these new constructions, the family asked our firm to develop a formal landscaping design that included formal gardens, new vantage points, and a renovated pool that worked to center and unify the aesthetic of the entire back yard.
The ultimate goal of the project was to create a clear line of site from every vantage point of the yard. By removing trees in certain places, we were able to create multiple zones of interest that visually complimented each other from a variety of positions. These positions were first mapped out in the landscape master plan, and then connected by a granite gravel walkway that we constructed. Beginning at the entrance to the master bedroom, the walkway stretched along the perimeter of the yard and connected to the outdoor kitchen.
Another major keynote of this formal landscaping design plan was the construction of two formal parterre gardens in each of the far corners of the yard. The gardens were identical in size and constitution. Each one was decorated by a row of three limestone urns used as planters for seasonal flowers. The vertical impact of the urns added a Classical touch to the parterre gardens that created a sense of stately appeal counter punctual to the architecture of the house.
In order to allow visitors to enjoy this Classic appeal from a variety of focal points, we then added trail benches at key locations along the walkway. Some benches were installed immediately to one side of each garden. Others were placed at strategically chosen intervals along the path that would allow guests to sit down and enjoy a view of the pool, the house, and at least one of the gardens from their particular vantage point.
To centralize the aesthetic formality of the formal landscaping design, we also renovated the existing swimming pool. We replaced the old tile and enhanced the coping and water jets that poured into its interior. This allowed the swimming pool to function as a more active landscaping element that better complimented the remodeled look of the home and the new formal gardens. The redesigned path, with benches, tables, and chairs positioned at key points along its thoroughfare, helped reinforced the pool’s role as an aesthetic focal point of formal design that connected the entirety of the property into a more unified presentation of formal curb appeal.
To complete our formal landscaping design, we added accents to our various keynotes. Japanese yew hedges were planted behind the gardens for added dimension and appeal. We also placed modern sculptures in strategic points that would aesthetically balance the classic tone of the garden with the newly renovated architecture of the home and the pool. Zoysia grass was added to the edges of the gardens and pathways to soften the hard lines of the parterre gardens and walkway.
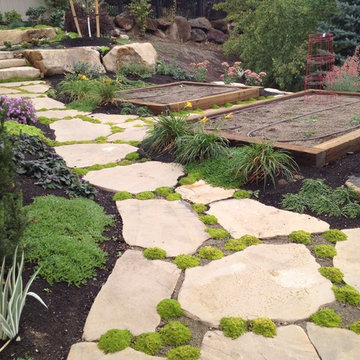
Inspiration pour un jardin en pots arrière traditionnel avec des pavés en pierre naturelle.
Idées déco de jardins - jardins avec pergola, jardins en pots
1
