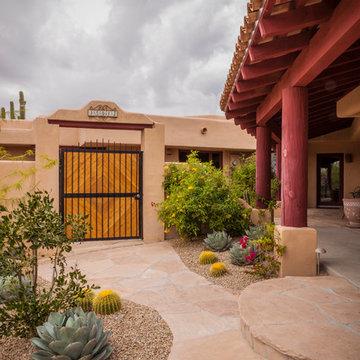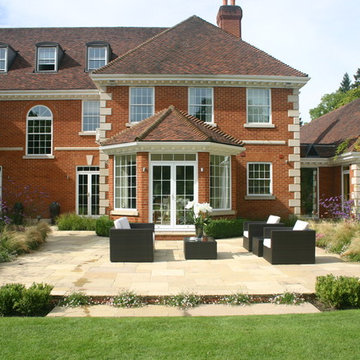Idées déco de jardins - jardins sur cour, aménagements d'entrée ou allée de jardin
Trier par :
Budget
Trier par:Populaires du jour
1 - 20 sur 2 463 photos
1 sur 3
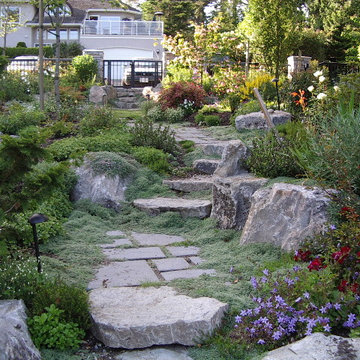
Collection of photos for landscape installation of a gardeners garden
Aménagement d'un grand jardin classique avec des pavés en béton.
Aménagement d'un grand jardin classique avec des pavés en béton.
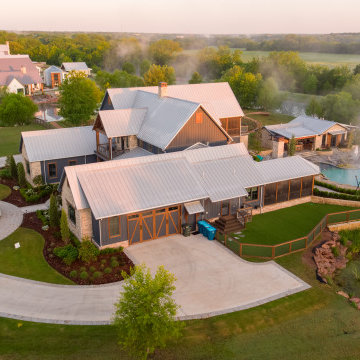
This Caviness project for a modern farmhouse design in a community-based neighborhood called The Prairie At Post in Oklahoma. This complete outdoor design includes a large swimming pool with waterfalls, an underground slide, stream bed, glass tiled spa and sun shelf, native Oklahoma flagstone for patios, pathways and hand-cut stone retaining walls, lush mature landscaping and landscape lighting, a prairie grass embedded pathway design, embedded trampoline, all which overlook the farm pond and Oklahoma sky. This project was designed and installed by Caviness Landscape Design, Inc., a small locally-owned family boutique landscape design firm located in Arcadia, Oklahoma. We handle most all aspects of the design and construction in-house to control the quality and integrity of each project.
Film by Affordable Aerial Photo & Video
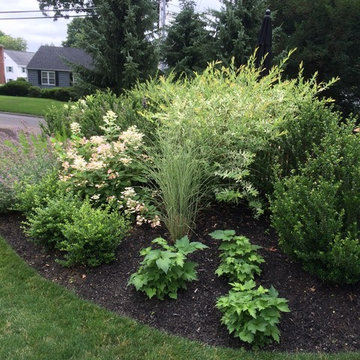
A mixed border creates privacy and interest around the sunken patio.
Cette photo montre un jardin chic de taille moyenne avec une exposition ensoleillée et des pavés en pierre naturelle.
Cette photo montre un jardin chic de taille moyenne avec une exposition ensoleillée et des pavés en pierre naturelle.
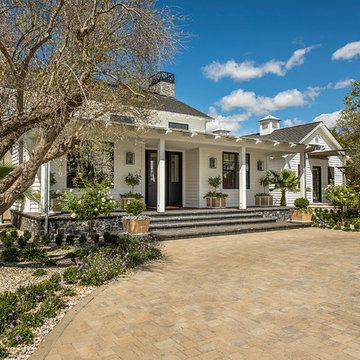
Aménagement d'un grand jardin campagne au printemps avec une exposition ensoleillée et des pavés en brique.
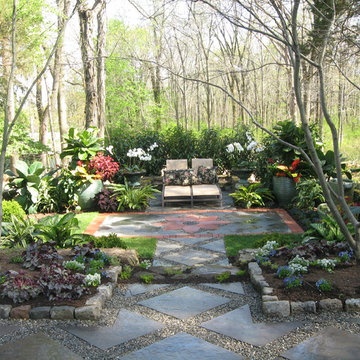
Cette image montre un grand jardin traditionnel au printemps avec une exposition partiellement ombragée et des pavés en béton.
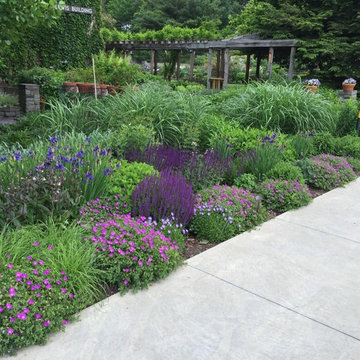
Cette image montre un grand jardin traditionnel l'été avec une exposition partiellement ombragée et du gravier.
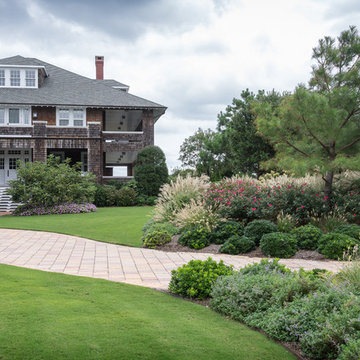
©Melissa Clark Photography. All rights reserved.
Idée de décoration pour un très grand jardin marin l'été avec une exposition ensoleillée et des pavés en brique.
Idée de décoration pour un très grand jardin marin l'été avec une exposition ensoleillée et des pavés en brique.
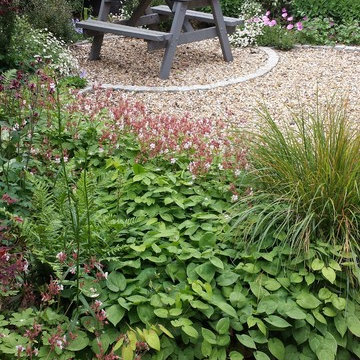
Jo Fenton
Inspiration pour un petit jardin traditionnel au printemps avec une exposition ombragée et du gravier.
Inspiration pour un petit jardin traditionnel au printemps avec une exposition ombragée et du gravier.
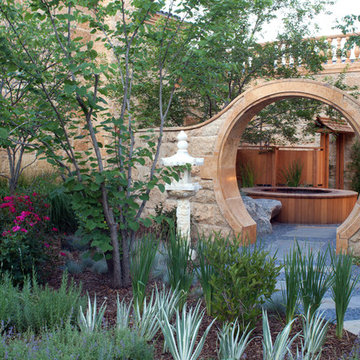
Saturday, August 8, 11:00am to 12:30pm | Englewood | Pondbank House by Herb Schaal, FASLA, with architect Don Ruggles of Ruggles Mabe Terrell Architecture, landscape contractor Philip Steinhauer of Designscapes, and general contractor Jeff Barnett of J.K. Barnett, Ltd.
In keeping with the grand Palladian architectural style of the Pondbank House, the landscape architect has created an impressive series of complementary Mediterranean garden spaces using local stone for terracing and High Plains adapted plants. In addition to a kitchen and cutting garden and diverse planting schemes featuring over 250 species, there are many delightful pieces of garden art and creative garden details. Decorative fountain walls distribute roof and storm drainage to terraced plantings. An infinity lawn edge creates a “ha-ha” effect from the pool terrace to the borrowed landscape in the distance. A lovely moon gate leads to a secluded Japanese-style spa garden, an “aromabo” for contemplative relaxation and outdoor aromatherapy. And a shallow water basin in the strolling garden is positioned to reflect the rising moon.
Photo by Emily Minton Redfield
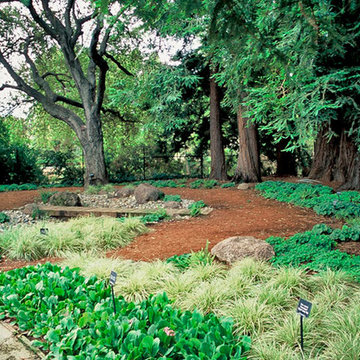
New bridge at Sunset headquarters, Menlo Park
photos-Chris Jacobson, GardenArt Group
Inspiration pour un très grand jardin chalet avec une exposition ombragée et un paillis.
Inspiration pour un très grand jardin chalet avec une exposition ombragée et un paillis.
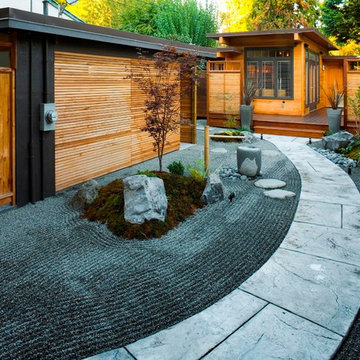
CCI Renovations/North Vancouver/Photos- Derek Lepper Photography.
This home featured an entry walkway that went through the carport, no defined exterior living spaces and overgrown and disorganized plantings.
Using clues from the simple West Coast Japanese look of the home a simple Japanese style garden with new fencing and custom screen design ensured an instant feeling of privacy and relaxation.
A busy roadway intruded on the limited yard space.
The garden area was redefined with fencing. The river-like walkway moves the visitor through an odd number of vistas of simple features of rock and moss and strategically placed trees and plants – features critical to a true Japanese garden.
The single front driveway and yard was overrun by vegetation, roots and large gangly trees.
Stamped concrete, simple block walls and small garden beds provided much needed parking and created interest in the streetscape.
Large cedars with tall trunks and heavily topped umbrellas were removed to provide light and to allow the construction of an outdoor living space that effectively double the living area.
Strategically placed walking stones, minimalist plantings and low maintenance yard eliminated the need for heavy watering while providing an oasis for its visitors.
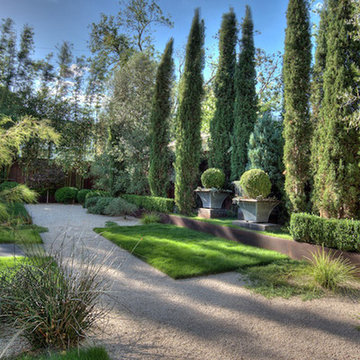
Exemple d'un jardin méditerranéen avec du gravier et une exposition ensoleillée.
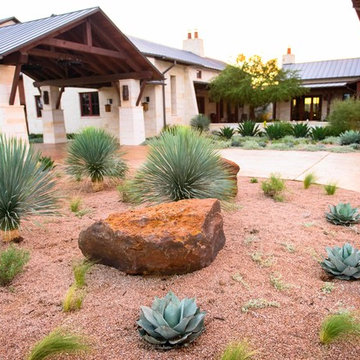
Photographer: Greg Thomas
Cette photo montre un grand jardin sud-ouest américain avec une exposition ensoleillée et des pavés en béton.
Cette photo montre un grand jardin sud-ouest américain avec une exposition ensoleillée et des pavés en béton.
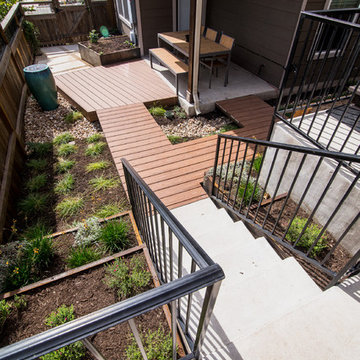
After their brand new construction was completed, this family had a beautiful and comfortable home that truly fit their needs. However, this new construction lacked an outdoor living space, which left the backyard feeling stark and bare. With this blank slate, we were able to create a relaxing environment for this family to enjoy.
Faced with the challenge of using every square-inch of this small space, Native Edge was able to design a landscape that left this family worry-free. We incorporated a low maintenance composite decking system, modern raised metal planters, and a bubbling urn water feature to tie this peaceful landscape together. The poor drainage of the lot gave us the opportunity to create a striking cat walk and drainage feature, which left ample room for their vegetable and herb garden hobby. There is even a nook for the family dog to enjoy!
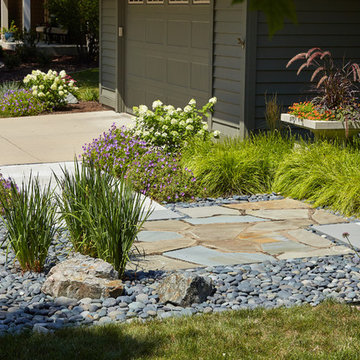
The large square of full range, irregular bluestone appears to overlay the concrete sections of the walk. Beach pebble runnels separate the two materials and form a larger square surround, highlighted by aqua blue granite specimen boulders and Iris siberica 'Caesar's Brother.'
Westhauser Photography
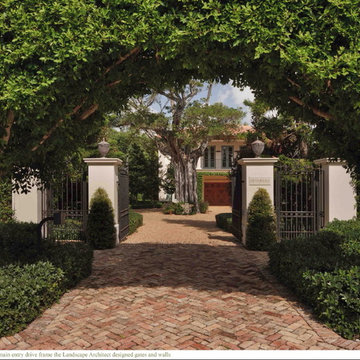
Exemple d'un très grand jardin méditerranéen au printemps avec une exposition partiellement ombragée et des pavés en brique.
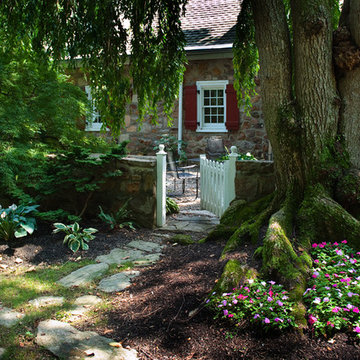
With the inspiration of a charming old stone farm house Warren Claytor Architects, designed the new detached garage as well as the addition and renovations to this home. It included a new kitchen, new outdoor terrace, new sitting and dining space breakfast room, mudroom, master bathroom, endless details and many recycled materials including wood beams, flooring, hinges and antique brick. Photo Credit: John Chew
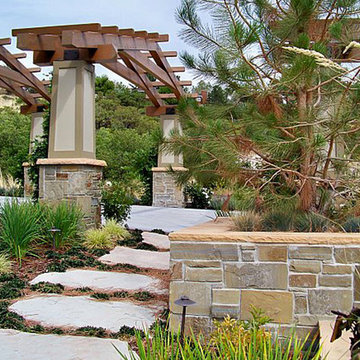
Réalisation d'un jardin craftsman de taille moyenne et l'été avec une exposition ensoleillée et des pavés en béton.
Idées déco de jardins - jardins sur cour, aménagements d'entrée ou allée de jardin
1
