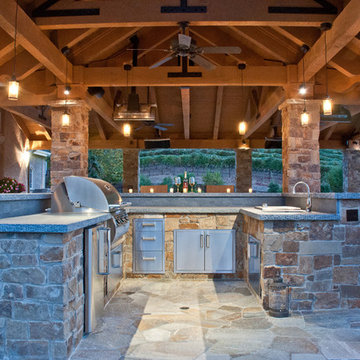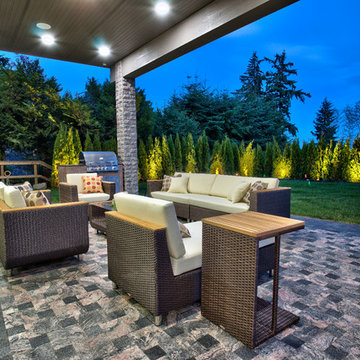Idées déco de maisons bleues

Simon Kennedy
Cette photo montre une cuisine linéaire scandinave avec un placard à porte plane, des portes de placard bleues, un plan de travail en bois, une crédence bleue, parquet clair et îlot.
Cette photo montre une cuisine linéaire scandinave avec un placard à porte plane, des portes de placard bleues, un plan de travail en bois, une crédence bleue, parquet clair et îlot.

John Bedell
Idée de décoration pour un toit terrasse sur le toit design de taille moyenne avec aucune couverture.
Idée de décoration pour un toit terrasse sur le toit design de taille moyenne avec aucune couverture.
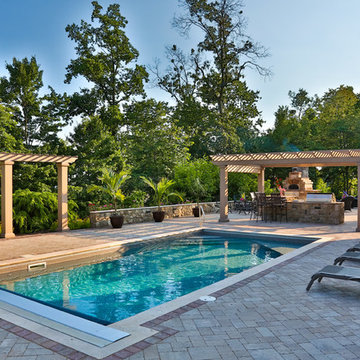
PA Landscape Group INC
Project Entry: Mountainside Living
2014 PLNA Awards for Landscape Excellence Winner
Category: Hardscaping-Residential $120,000&over
Award Level: Silver
Photo Description:
This residence sits on a mountain side, sloping wooded property. Water was an issue flowing down the mountain, so many rocked swales divert the flow. The area which we are presenting is the rear of the house that will be used to entertain family and friends, a place to unwind in the evenings and weekends.
We designed the outdoor areas to meet the needs and desires of the owners. When one walks through the breezeway not only to see an expansive valley view, but a relaxing fireplace and living area below where relaxing begins. Walk down the stairway of natural cut stone, you wonder through a landscaped garden onto the living area patio. Looking to your left is the pool with ample hardscape pool deck; large enough for a party or just the intimacy of two. Separating, yet joining the two areas is the grilling island, bar and outdoor wood burning oven. On the other side of the living area we go down a few steps to the raised planters and conservatory/greenhouse where plant are enjoyed from seedling to flower, or one can read a good book. Each area has it’s own personality for conversation or contemplation. The area is surrounded with plantings to provide color or to silhouette on the gray winter sky.
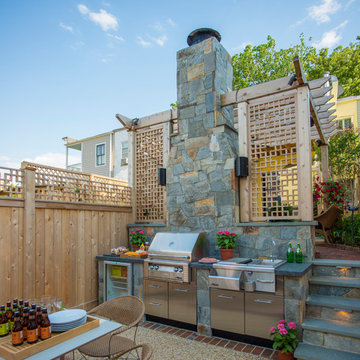
Michael K. Wilkinson
Featured in Houzz Editorial Story: http://www.houzz.com/ideabooks/66934920/list/i-pro-rispondono-come-realizzare-una-cucina-in-muratura-da-esterno
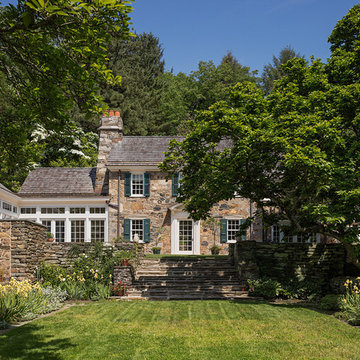
The new, two-story addition encloses a central courtyard and offers a vantage point from which to experience the formal face of the original house and to view the adjacent gardens.
Photography: Sam Oberter
Idées déco de maisons bleues
1
