Idées déco de petites chambres avec un manteau de cheminée en brique
Trier par :
Budget
Trier par:Populaires du jour
1 - 20 sur 77 photos
1 sur 3
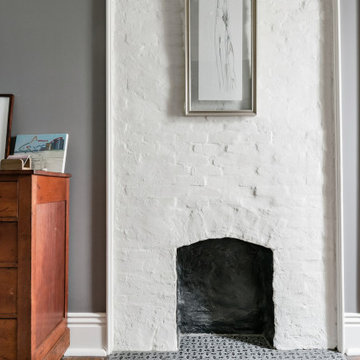
Idées déco pour une petite chambre d'amis victorienne avec un mur gris, parquet foncé, une cheminée standard, un manteau de cheminée en brique et un sol marron.
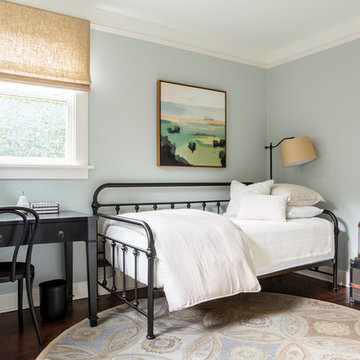
A newly finished basement apartment in one of Portland’s gorgeous historic homes was a beautiful canvas for ATIID to create a warm, welcoming guest house. Area rugs provided rich texture, pattern and color inspiration for each room. Comfortable furnishings, cozy beds and thoughtful touches welcome guests for any length of stay. Our Signature Cocktail Table and Perfect Console and Cubes are showcased in the living room, and an extraordinary original work by Molly Cliff-Hilts pulls the warm color palette to the casual dining area. Custom window treatments offer texture and privacy. We provided every convenience for guests, from luxury layers of bedding and plenty of fluffy white towels to a kitchen stocked with the home chef’s every desire. Welcome home!
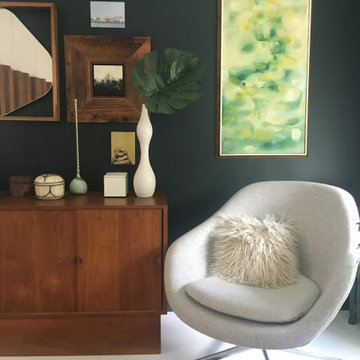
Idées déco pour une petite chambre parentale contemporaine avec un mur vert, parquet clair, une cheminée standard, un manteau de cheminée en brique, un sol gris, un plafond voûté et un mur en parement de brique.
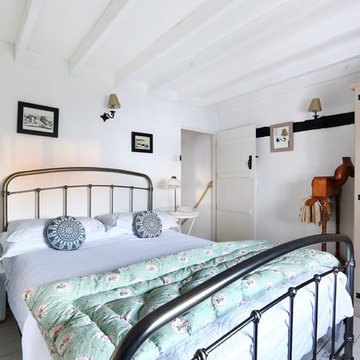
Emma Wood
Exemple d'une petite chambre parentale nature avec un mur blanc, parquet peint, une cheminée standard et un manteau de cheminée en brique.
Exemple d'une petite chambre parentale nature avec un mur blanc, parquet peint, une cheminée standard et un manteau de cheminée en brique.
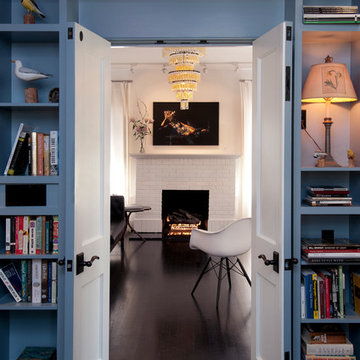
Don Glentzer
Réalisation d'une petite chambre d'amis bohème avec un mur bleu, parquet foncé, une cheminée standard et un manteau de cheminée en brique.
Réalisation d'une petite chambre d'amis bohème avec un mur bleu, parquet foncé, une cheminée standard et un manteau de cheminée en brique.
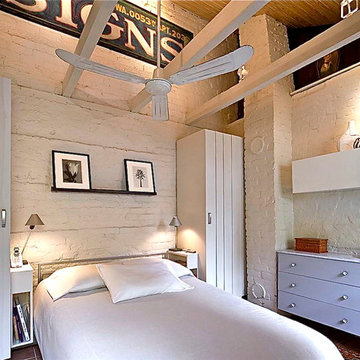
The tiny existing rear building was used as a darkroom and storage. We completely renovated the building to now house the master bedroom suite. Since the space is quite small, we designed and fabricated custom storage cabinets with integrated nightstands as well as a dresser. The existing ceiling was low; we removed the wood boards on the ceiling to expose the ceiling beams. We saved the old woods boards and re-installed them as the wall finish for the wall separating the bedroom from the bathroom.
photo: Richard Sexton
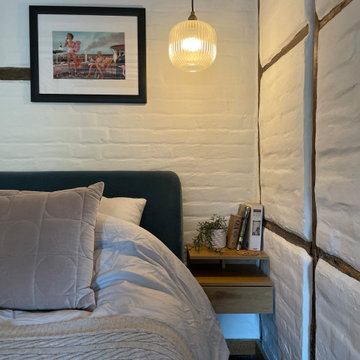
Visually maximising the space with wall mounted bedside tabes and hanging pendant lights, dimmable using the Phillips Hue system.
Cette image montre une petite chambre parentale design avec un mur beige, parquet foncé, une cheminée standard, un manteau de cheminée en brique, un sol marron, poutres apparentes et un mur en parement de brique.
Cette image montre une petite chambre parentale design avec un mur beige, parquet foncé, une cheminée standard, un manteau de cheminée en brique, un sol marron, poutres apparentes et un mur en parement de brique.
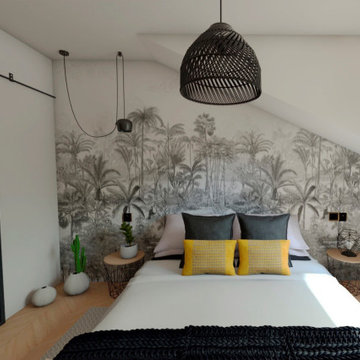
Diseño de dormitorio para reforma de casa de campo.
Exemple d'une petite chambre parentale grise et noire tendance avec un sol en bois brun, une cheminée ribbon, un manteau de cheminée en brique et du papier peint.
Exemple d'une petite chambre parentale grise et noire tendance avec un sol en bois brun, une cheminée ribbon, un manteau de cheminée en brique et du papier peint.
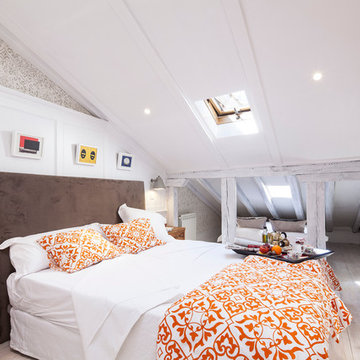
Fotógrafo: Pedro de Agustín
Exemple d'une petite chambre parentale éclectique avec un mur blanc, parquet clair, une cheminée standard et un manteau de cheminée en brique.
Exemple d'une petite chambre parentale éclectique avec un mur blanc, parquet clair, une cheminée standard et un manteau de cheminée en brique.
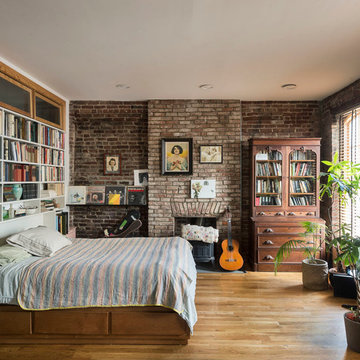
Bedroom is given warmth and character by exposed brick walls, wood burning stove, and hardwood floors.
Idées déco pour une petite chambre industrielle avec parquet clair, un poêle à bois et un manteau de cheminée en brique.
Idées déco pour une petite chambre industrielle avec parquet clair, un poêle à bois et un manteau de cheminée en brique.
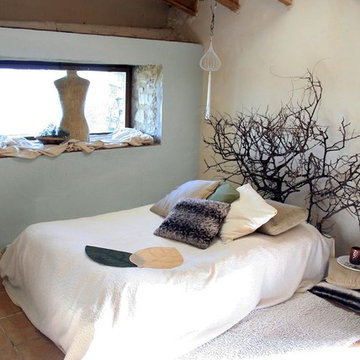
Marta Guillem El proyecto consistía en convertir un refugio de cazadores en una bonita casa de campo. La propiedad pertenecía a los abuelos de nuestros clientes, situada en la cima de una montaña, convertía el lugar en un sitio privilegiado por sus vistas al mar en los días claros, su hermosa vegetación y su privacidad al no tener vecinos en un par de kilómetros.
Las premisas que se nos plantearon a la hora de realizar el proyecto es la de convertir el espacio en un lugar de descanso, de relax, para desconectar del estrés de la ciudad, un espacio de calma para compartir unos buenos momentos junto a su familia y a sus amigos. El presupuesto debía ser mínimo, no se debía modificar nada de la estructura ni del exterior, la zonificación debía constar de una habitación de matrimonio, una cocina, una zona de comer y una zona chill out cerca de la chimenea.
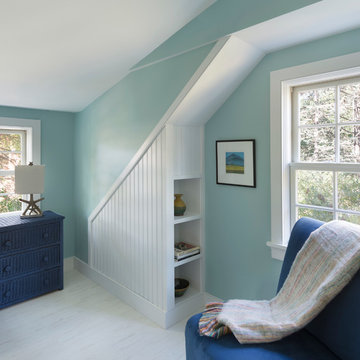
A successful design build project by Red House. This home underwent a complete interior and exterior renovation including a shed dormer addition on the rear. All new finishes, windows, cabinets, insulation, and mechanical systems. Photo by Nat Rea
Instagram: @redhousedesignbuild
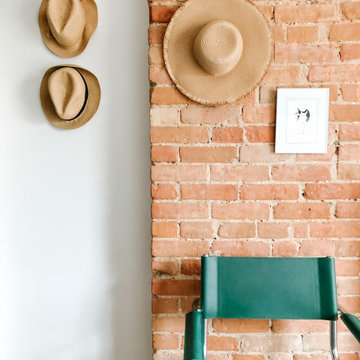
Réalisation d'une petite chambre minimaliste avec un mur blanc, sol en stratifié, un manteau de cheminée en brique et un sol marron.
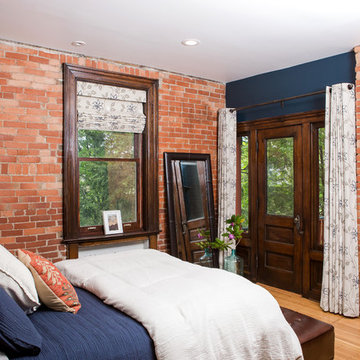
Built and designed by Shelton Design Build
Photos by MissLPhotography
Exemple d'une petite chambre parentale avec un mur bleu, parquet clair, une cheminée standard, un manteau de cheminée en brique et un sol marron.
Exemple d'une petite chambre parentale avec un mur bleu, parquet clair, une cheminée standard, un manteau de cheminée en brique et un sol marron.
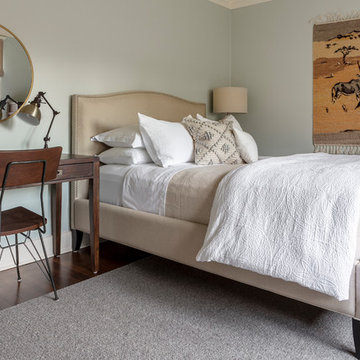
A newly finished basement apartment in one of Portland’s gorgeous historic homes was a beautiful canvas for ATIID to create a warm, welcoming guest house. Area rugs provided rich texture, pattern and color inspiration for each room. Comfortable furnishings, cozy beds and thoughtful touches welcome guests for any length of stay. Our Signature Cocktail Table and Perfect Console and Cubes are showcased in the living room, and an extraordinary original work by Molly Cliff-Hilts pulls the warm color palette to the casual dining area. Custom window treatments offer texture and privacy. We provided every convenience for guests, from luxury layers of bedding and plenty of fluffy white towels to a kitchen stocked with the home chef’s every desire. Welcome home!
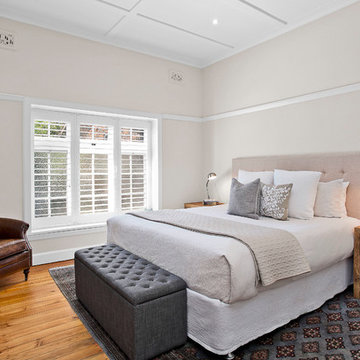
Stylish Federation residence with a fresh urban style. From its period facade to its light filled living spaces and private outdoor areas, this expansive semi makes a great impression by showcasing a generously proportioned interior layout that perfectly blends original details and modern design. It has been tastefully refreshed to provide an immaculate living space with spacious proportions and a leafy garden haven.
- High decorative ceilings, character details and working fireplaces
- Generous layout with a bright open living and dining space
- Large alfresco deck plus a lower level entertainment patio
- Private level lawns designed with entertaining in mind
- Skylit modern kitchen plus three double bedrooms with built-ins
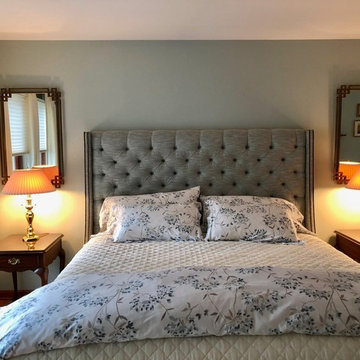
Cette photo montre une petite chambre parentale tendance avec un mur bleu, un sol en bois brun, une cheminée standard, un manteau de cheminée en brique et un sol marron.
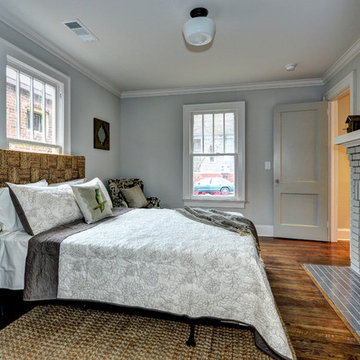
Front guest bedroom. Original 1.25" oak floors were refinished, original two panel doors saved and new 2x10 gray subway hearth.
Exemple d'une petite chambre d'amis chic avec un mur gris, un sol en bois brun, une cheminée standard et un manteau de cheminée en brique.
Exemple d'une petite chambre d'amis chic avec un mur gris, un sol en bois brun, une cheminée standard et un manteau de cheminée en brique.
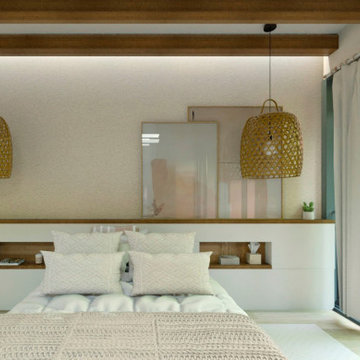
Diseño de dormitorio para reforma de casa de campo.
Inspiration pour une petite chambre parentale beige et blanche chalet avec un mur beige, parquet clair, un manteau de cheminée en brique, poutres apparentes et différents habillages de murs.
Inspiration pour une petite chambre parentale beige et blanche chalet avec un mur beige, parquet clair, un manteau de cheminée en brique, poutres apparentes et différents habillages de murs.
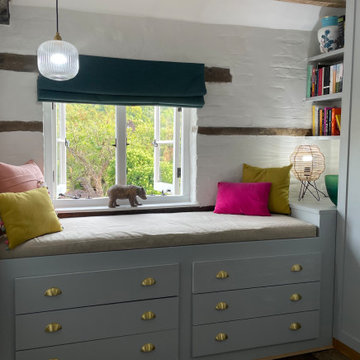
Ample storage was created and bulky awkward furniture was removed, which increased the feeling of spaciousness in this compact bedroom, with a low ceiling. A mattress was made for the daybed and colourful cushions were made. The blind colour reflects the colour of the bed, tying the accent colours together.
Idées déco de petites chambres avec un manteau de cheminée en brique
1