Idées déco de petites chambres avec un sol en bois brun
Trier par :
Budget
Trier par:Populaires du jour
1 - 20 sur 5 633 photos
1 sur 3
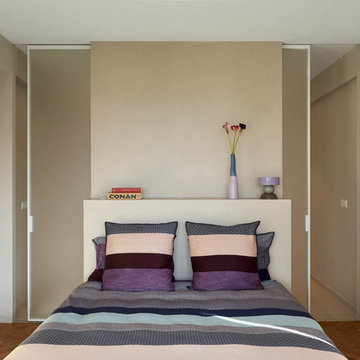
Anthony Lanneretonne
Inspiration pour une petite chambre design avec un mur beige, un sol en bois brun et aucune cheminée.
Inspiration pour une petite chambre design avec un mur beige, un sol en bois brun et aucune cheminée.
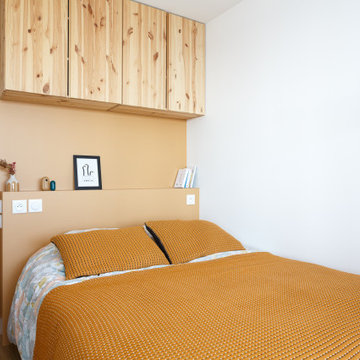
Cette image montre une petite chambre parentale nordique avec un mur orange et un sol en bois brun.
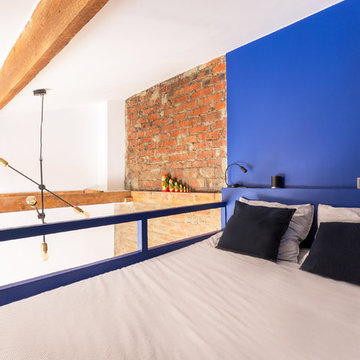
Une tête de lit a été créée en hauteur, afin d'y mettre, comme à l'hôtel, une liseuse et une prises par personne pour plus de confort. Protégés pas la rambarde elle aussi peinte en bleu pour la nuit. L'espace vide créé par la double hauteur du salon est rempli par l'envergure légère de cette suspension en métal et laiton.
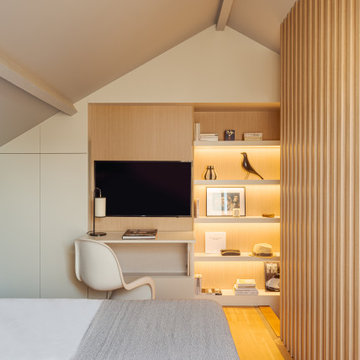
Idées déco pour une petite chambre contemporaine avec un mur blanc, un sol en bois brun, un sol marron et un plafond voûté.

This room needed to serve two purposes for the homeowners - a spare room for guests and a home office for work. A custom murphy bed is the ideal solution to be functional for a weekend visit them promptly put away for Monday meetings.

Samantha Ward
Cette image montre une petite chambre parentale traditionnelle avec un mur blanc, un sol en bois brun et un sol marron.
Cette image montre une petite chambre parentale traditionnelle avec un mur blanc, un sol en bois brun et un sol marron.

I built this on my property for my aging father who has some health issues. Handicap accessibility was a factor in design. His dream has always been to try retire to a cabin in the woods. This is what he got.
It is a 1 bedroom, 1 bath with a great room. It is 600 sqft of AC space. The footprint is 40' x 26' overall.
The site was the former home of our pig pen. I only had to take 1 tree to make this work and I planted 3 in its place. The axis is set from root ball to root ball. The rear center is aligned with mean sunset and is visible across a wetland.
The goal was to make the home feel like it was floating in the palms. The geometry had to simple and I didn't want it feeling heavy on the land so I cantilevered the structure beyond exposed foundation walls. My barn is nearby and it features old 1950's "S" corrugated metal panel walls. I used the same panel profile for my siding. I ran it vertical to match the barn, but also to balance the length of the structure and stretch the high point into the canopy, visually. The wood is all Southern Yellow Pine. This material came from clearing at the Babcock Ranch Development site. I ran it through the structure, end to end and horizontally, to create a seamless feel and to stretch the space. It worked. It feels MUCH bigger than it is.
I milled the material to specific sizes in specific areas to create precise alignments. Floor starters align with base. Wall tops adjoin ceiling starters to create the illusion of a seamless board. All light fixtures, HVAC supports, cabinets, switches, outlets, are set specifically to wood joints. The front and rear porch wood has three different milling profiles so the hypotenuse on the ceilings, align with the walls, and yield an aligned deck board below. Yes, I over did it. It is spectacular in its detailing. That's the benefit of small spaces.
Concrete counters and IKEA cabinets round out the conversation.
For those who cannot live tiny, I offer the Tiny-ish House.
Photos by Ryan Gamma
Staging by iStage Homes
Design Assistance Jimmy Thornton
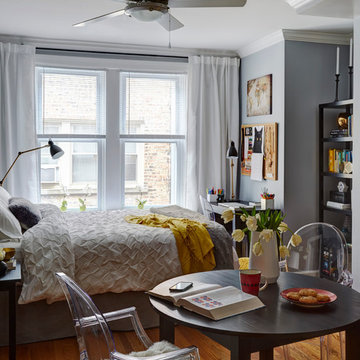
Ania Omski-Talwar
Location: Lincoln Park, Chicago, IL, USA
At 166 sq ft, the size of the living/sleeping area in this studio apartment was quite challenging. We made it work by taking careful dimensions of the space as well as every piece of furniture before purchasing. Even the height of the printer mattered as it had to fit between the filing cabinet and the desk. The busy student who lives here had two primary needs: sleeping and studying. Upon completion we felt we met those needs quite well.
https://www.houzz.com/ideabooks/76468333/list/room-of-the-day-quick-turnaround-for-a-studio-apartment
Mike Kaskel Photo
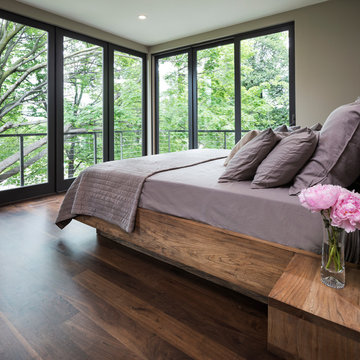
Builder: John Kraemer & Sons | Photography: Landmark Photography
Aménagement d'une petite chambre parentale moderne avec un mur beige et un sol en bois brun.
Aménagement d'une petite chambre parentale moderne avec un mur beige et un sol en bois brun.
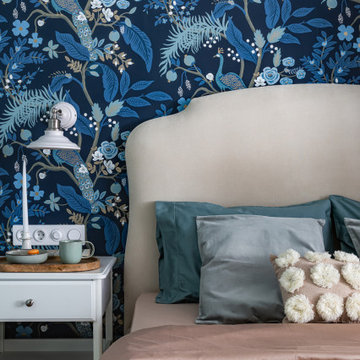
Чтобы подчеркнуть светлое изголовье и добавить глубины и контраста стена за изголовьем сделана акцентной – темно-синяя.
Idées déco pour une petite chambre parentale classique avec un mur bleu, un sol en bois brun et un sol beige.
Idées déco pour une petite chambre parentale classique avec un mur bleu, un sol en bois brun et un sol beige.
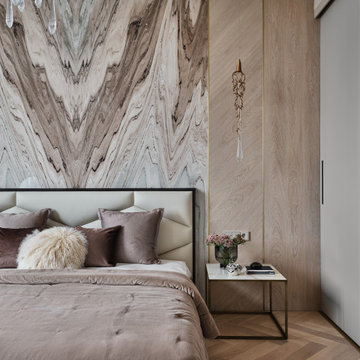
Для оформления спальни хотелось использовать максимум натуральных материалов и фактур. Образцы стеновых панелей с натуральным шпоном дуба мы с хозяйкой утверждали несколько месяцев. Нужен был определенный тон, созвучный мрамору, легкая «седина» прожилок, структурированная фактура. Столярная мастерская «Своё» смогла воплотить замысел. Изящные латунные полосы на стене разделяют разные материалы. Обычно используют Т-образный профиль, чтобы закрыть стык покрытий. Но красота в деталях, мы и тут усложнили себе задачу, выбрали П-образный профиль и встроили в плоскость стены. С одной стороны, неожиданным решением стало использование в спальне мраморных поверхностей. Сделано это для того, чтобы визуально теплые деревянные стеновые панели в контрасте с холодной поверхностью натурального мрамора зазвучали ярче. Природный рисунок мрамора поддерживается в светильниках Serip серии Agua и Liquid. Светильники в интерьере спальни являются органическим стилевым произведением. На полу – инженерная доска с дубовым покрытием от паркетного ателье Luxury Floor. Дополнительный уют, мягкость придают текстильные принадлежности: шторы, подушки от Empire Design. Шкаф и комод растворяются в интерьере, они тут не главные.
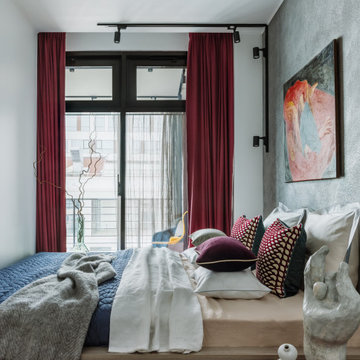
Апартаменты для временного проживания семьи из двух человек в ЖК TriBeCa. Интерьеры выполнены в современном стиле. Дизайн в проекте получился лаконичный, спокойный, но с интересными акцентами, изящно дополняющими общую картину. Зеркальные панели в прихожей увеличивают пространство, смотрятся стильно и оригинально. Современные картины в гостиной и спальне дополняют общую композицию и объединяют все цвета и полутона, которые мы использовали, создавая гармоничное пространство
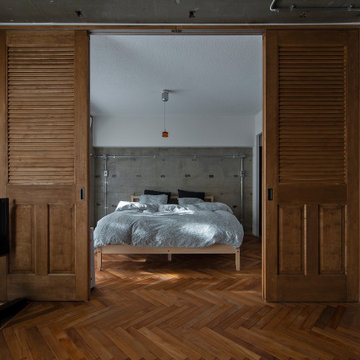
Idées déco pour une petite chambre parentale industrielle avec un mur gris, un sol en bois brun, aucune cheminée et un plafond en papier peint.
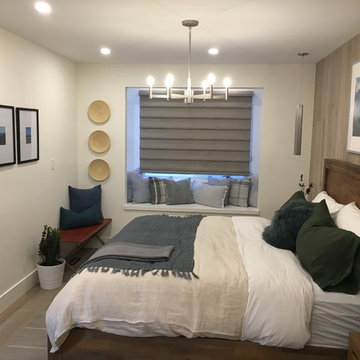
Idées déco pour une petite chambre parentale contemporaine avec un mur beige, un sol en bois brun, aucune cheminée et un sol marron.
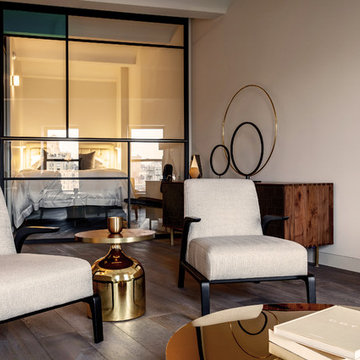
Credits: KLD NY
Aménagement d'une petite chambre parentale moderne avec un mur blanc, un sol en bois brun et un sol marron.
Aménagement d'une petite chambre parentale moderne avec un mur blanc, un sol en bois brun et un sol marron.
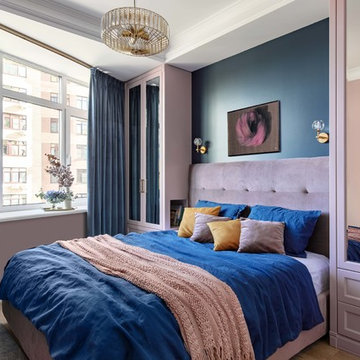
Idée de décoration pour une petite chambre parentale tradition avec un mur bleu, un sol en bois brun et un sol marron.
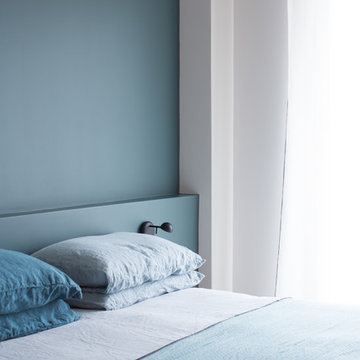
Philippe Billard
Cette image montre une petite chambre parentale nordique avec un mur bleu et un sol en bois brun.
Cette image montre une petite chambre parentale nordique avec un mur bleu et un sol en bois brun.
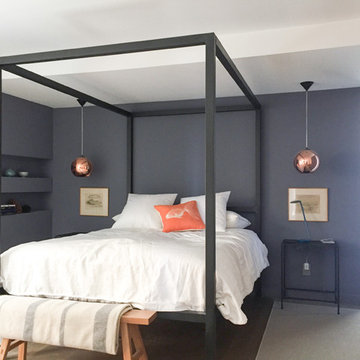
4 poster bed with tom dixon pendants
Inspiration pour une petite chambre d'amis design avec un mur gris, un sol en bois brun et un sol gris.
Inspiration pour une petite chambre d'amis design avec un mur gris, un sol en bois brun et un sol gris.
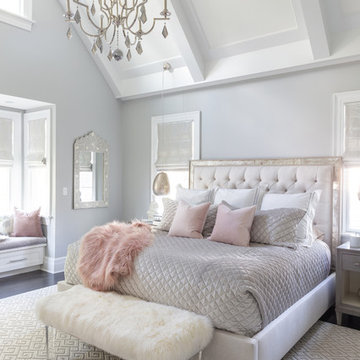
Raquel Langworthy
Inspiration pour une petite chambre parentale marine avec un mur gris, un sol en bois brun et un sol marron.
Inspiration pour une petite chambre parentale marine avec un mur gris, un sol en bois brun et un sol marron.
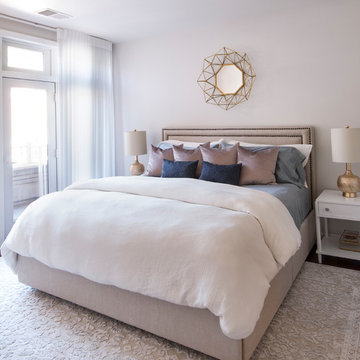
When a young, hip couple from Hong Kong purchased a waterfront condominium in New Jersey, they reached out to Decor Aid for assistance in transforming their new space into a home away from home. The couple wanted the space to be modern, homey, and traditional, while also being wholly representative of their laid-back sensibility.
When the couple moved in, the walls of the apartment were painted dark green, with a grey trim. The effect was dark and somber, which was exactly what they did not want their apartment to feel like. So the first thing we did was repaint the walls, which immediately gave the space a lighter, airier feel, and set the tone for the neutral palette that would be incorporated throughout the space.
Besides a few pieces that the couple had brought with them from Hong Kong, there was no existing furniture to work with. The couple stressed that they wanted the option to entertain, but that they didn’t want the apartment to be designed like a party house. The dining room table perfectly captures the couple’s refined yet rustic aesthetic, but also has the ability to expand, and accommodate a few extra guests for a small dinner party.
The couple wanted their space to feel distinguished, but also wanted the apartment to feel young and hip. To offset the comfortable and neutral tones, brass elements were added throughout the apartment, which added a cohesive feel, without sacrificing the desired look. The final result is a comfortable, modern, and grown-up space that this vibrant young couple can now call home.
Idées déco de petites chambres avec un sol en bois brun
1