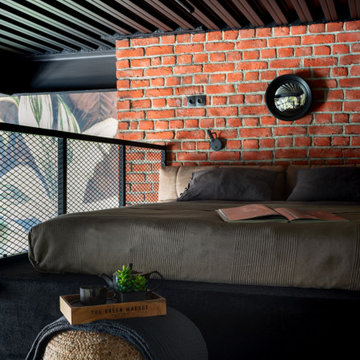Idées déco de petites chambres avec un sol noir
Trier par :
Budget
Trier par:Populaires du jour
1 - 20 sur 226 photos
1 sur 3
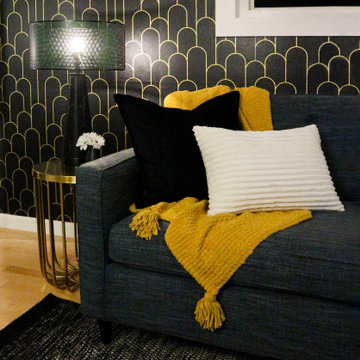
The Arches Guest Bedroom was designed for a couple who loves mid-century modern design. This room, visible from their marigold yellow living room, functions as a workout and meditation space when they are not hosting guests. The flat weave rug allows for a yoga mat to easily be placed on top without any slipping. When guests are in town, the teal pull-out sofa, instantly transforms this space into a comfortable and luxurious bedroom for hosting. Instead of artwork for the walls, we borrowed from our Emmy Award winning composer clients collection of beautiful guitars as art for the space. A hanging mount allows him to easily access the guitars, when needed. Perforated metal lamps and Edison bulbs, give the room a moody and romantic feel, while allowing for the wallpaper design to be seen throughout.
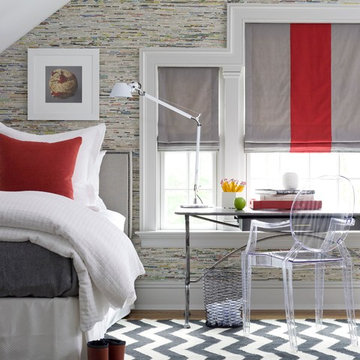
Photographed by John Gruen
Idée de décoration pour une petite chambre design avec un mur multicolore et un sol noir.
Idée de décoration pour une petite chambre design avec un mur multicolore et un sol noir.
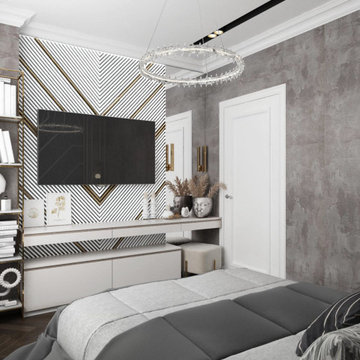
Cette photo montre une petite chambre parentale tendance avec un mur beige, un sol en bois brun et un sol noir.
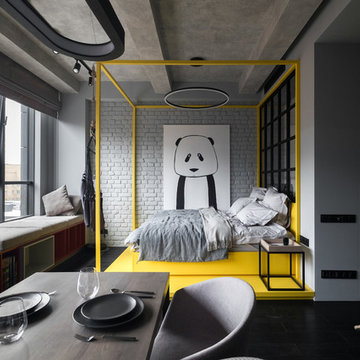
Проект: Bolshevik
Площадь: 40 м2
Год реализации: 2018
Местоположение: Москва
Фотограф: Денис Красиков
Над проектом работали: Анастасия Стручкова, Денис Красиков, Марина Цой, Оксана Стручкова
Проект апартаментов для молодой девушки из Москвы. Главной задачей проекта было создать стильное интересное помещение. Заказчица увлекается книгами и кальянами, поэтому надо было предусмотреть полки для книг и места для отдыха. А готовить не любит, и кухня должна быть максимально компактной.
В качестве основного стиля был выбран минимализм с элементами лофта. Само пространство с высокими потолками, балками на потолке и панорамным окном уже задавало особое настроение. При перепланировке решено было использовать минимум перегородок. На стене между кухней-гостиной и гардеробом прорезано большое лофтовое окно, которое пропускает свет и визуально связывает два пространства.
Основная цветовая гамма — монохром. Светло-серые стены, потолок и текстиль, темный пол, черные металлические элементы, и немного светлого дерева на фасадах корпусной мебели. Сдержанную и строгую цветовую гамму разбавляют яркие акцентные детали: желтая конструкция кровати, красная рама зеркала в прихожей и разноцветные детали стеллажа под окном.
В помещении предусмотрено несколько сценариев освещения. Для равномерного освещения всего пространства используются поворотные трековые и точечные светильники. Зона кухни и спальни украшены минималистичными металлическими люстрами. В зоне отдыха на подоконнике - бра для чтения.
В пространстве используется минимум декора, только несколько черно-белых постеров и декоративные подушки на подоконнике. Главный элемент декора - постер с пандой, который добавляет пространству обаяния и неформальности.
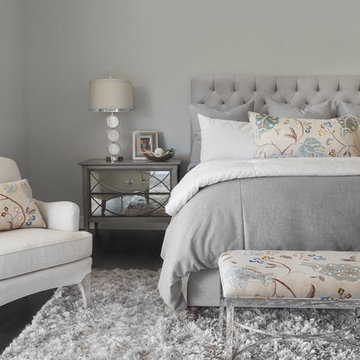
This romantic bedroom is exactly what our clients wanted, with plenty of texture and softness--a wonderful place to curl up and snuggle. Who needs a resort hotel with this room at home!
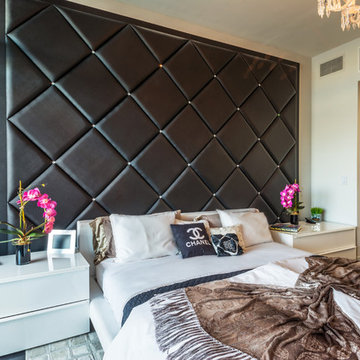
photo by Gerard Garcia
Réalisation d'une petite chambre parentale design avec un mur beige, sol en béton ciré, aucune cheminée et un sol noir.
Réalisation d'une petite chambre parentale design avec un mur beige, sol en béton ciré, aucune cheminée et un sol noir.

Cette photo montre une petite chambre mansardée ou avec mezzanine industrielle avec un mur blanc, sol en béton ciré, un sol noir, poutres apparentes et un mur en parement de brique.
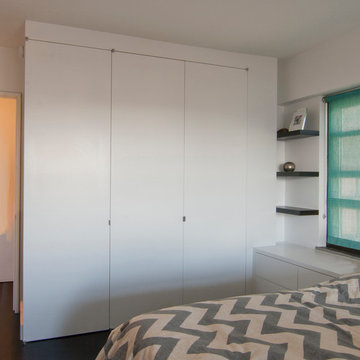
gut renovation, new dyed ebony hardwood floors, Benjamin Moore super white walls, custom built in window unit with shelves and bench storage, full height closet doors with offset pivot hinges and low profile edge pulls
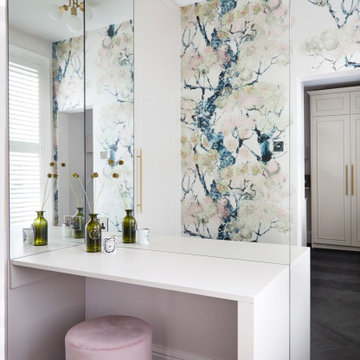
In the bespoke makeup and hair area, a full-length mirror is flanked by chic wall sconces, providing ample light for grooming. The elegant dusty pink joinery is designed to store beauty essentials, while the plush round ottoman offers a comfortable seating option. The design intention is clearly focused on creating a personal and luxurious space for daily rituals.
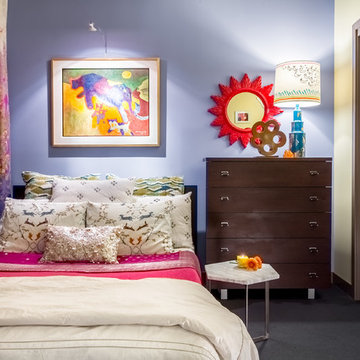
Happy art brightens life! Wake up to every gray Seattle day knowing that home is always in living color.
Cette image montre une petite chambre design avec un mur bleu et un sol noir.
Cette image montre une petite chambre design avec un mur bleu et un sol noir.
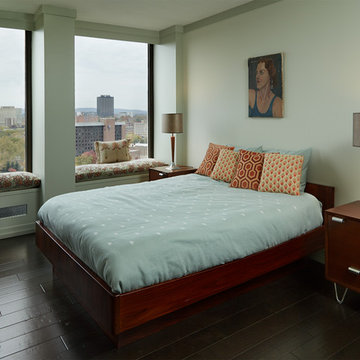
The radiators have become window-seats with a view. The pistachio green walls contrast the coral pink accents.
A pied-à-terre in an I.M. Pei tower that's been featured in The Hartford Courant's Hartford Magazine as well as Apartment Therapy.
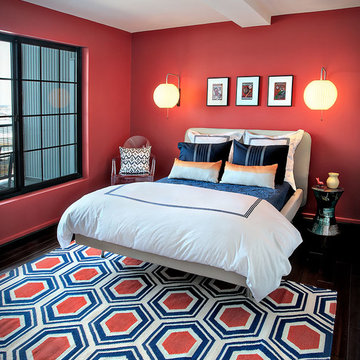
Photo by Tim Prendergast
Bedding by Phina's for the Home
Réalisation d'une petite chambre d'amis bohème avec un mur rouge, parquet foncé, aucune cheminée et un sol noir.
Réalisation d'une petite chambre d'amis bohème avec un mur rouge, parquet foncé, aucune cheminée et un sol noir.
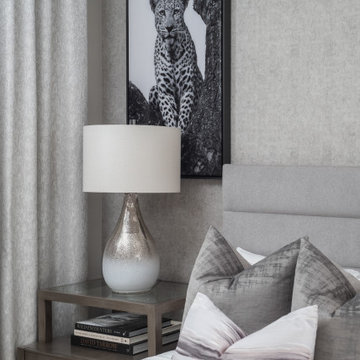
Full Furnishing and Styling Service - Relaxation and rejuvenation was the ideal concept for this guest suite. A place for visiting family members and friends to feel at peace as if they were in their own home. A neutral, controlled color palette and luxurious bedding allow our client’s guests to get a good night’s rest and wake up refreshed.
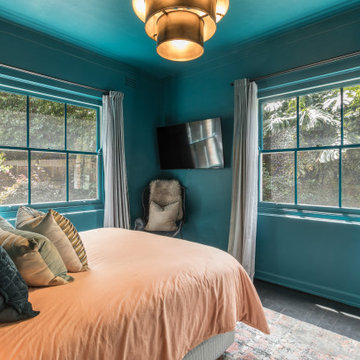
A cool hue of dark aqua on the walls and ceiling with a large brass pendant hanging over terracotta manchester on the master bed. Light aqua velvet curtains complete the look
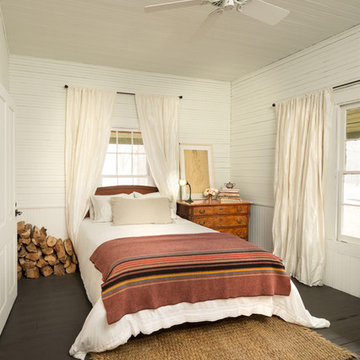
Silk drapes, a jute runner and a painted floors shape this guest bedroom. One decorative french dresser was added bedside to increase the storage in the room and keep the space from being to casual and rustic. photos by www.bloodfirestudios.com
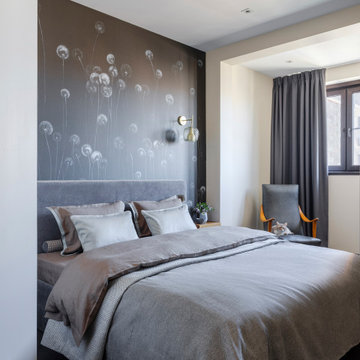
Дизайнер интерьера - Татьяна Архипова, фото - Михаил Лоскутов
Cette photo montre une petite chambre parentale tendance avec un mur beige, sol en stratifié et un sol noir.
Cette photo montre une petite chambre parentale tendance avec un mur beige, sol en stratifié et un sol noir.
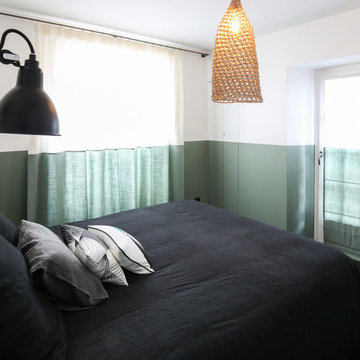
Thierry stefanopoulos
Idée de décoration pour une petite chambre parentale design avec un mur vert, un sol en carrelage de céramique, aucune cheminée et un sol noir.
Idée de décoration pour une petite chambre parentale design avec un mur vert, un sol en carrelage de céramique, aucune cheminée et un sol noir.
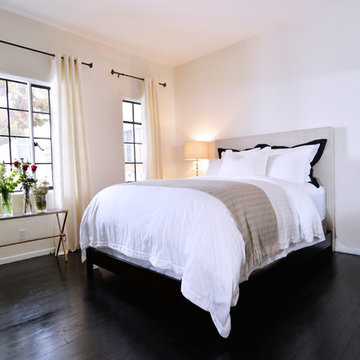
casey hale
Cette photo montre une petite chambre parentale industrielle avec un mur blanc, parquet foncé et un sol noir.
Cette photo montre une petite chambre parentale industrielle avec un mur blanc, parquet foncé et un sol noir.
Idées déco de petites chambres avec un sol noir
1

