Idées déco de petites cuisines avec un plan de travail en stéatite
Trier par :
Budget
Trier par:Populaires du jour
61 - 80 sur 1 227 photos
1 sur 3
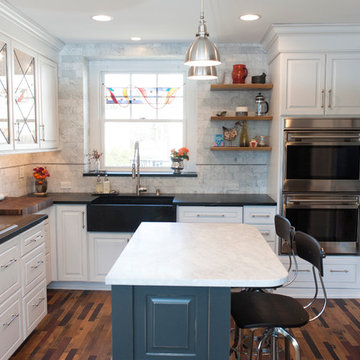
John Welsh
Inspiration pour une petite cuisine encastrable traditionnelle en L fermée avec un plan de travail en stéatite, un sol en bois brun, îlot, un évier de ferme, des portes de placard blanches, plan de travail noir et un sol multicolore.
Inspiration pour une petite cuisine encastrable traditionnelle en L fermée avec un plan de travail en stéatite, un sol en bois brun, îlot, un évier de ferme, des portes de placard blanches, plan de travail noir et un sol multicolore.
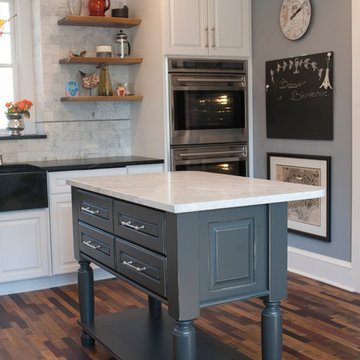
John Welsh
Inspiration pour une petite cuisine encastrable traditionnelle en L fermée avec un sol en bois brun, îlot, un évier de ferme, un plan de travail en stéatite, des portes de placard blanches, plan de travail noir et un sol multicolore.
Inspiration pour une petite cuisine encastrable traditionnelle en L fermée avec un sol en bois brun, îlot, un évier de ferme, un plan de travail en stéatite, des portes de placard blanches, plan de travail noir et un sol multicolore.
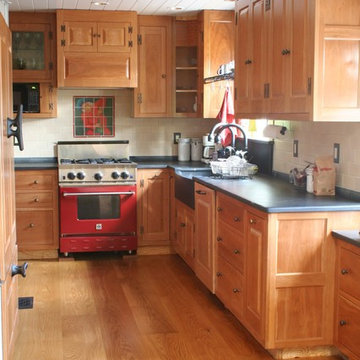
Select grade solid 3/4 inch thick wide plank White Oak flooring with ten inch face widths and average plank lengths of 8+ feet, clear satin poly finish. Always made in the USA. 4-6 week lead time. Call 1-800-928-9602. www.hullforest.com
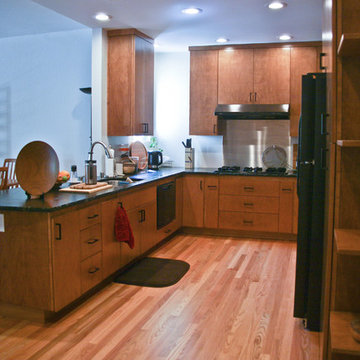
Kacie Young
Exemple d'une petite cuisine américaine tendance en U et bois brun avec un évier posé, un placard à porte plane, un plan de travail en stéatite, un électroménager noir, un sol en bois brun et une péninsule.
Exemple d'une petite cuisine américaine tendance en U et bois brun avec un évier posé, un placard à porte plane, un plan de travail en stéatite, un électroménager noir, un sol en bois brun et une péninsule.
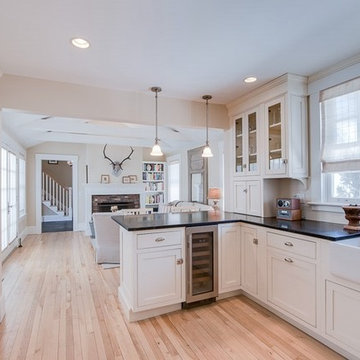
Aménagement d'une petite cuisine classique en U avec un évier de ferme, des portes de placard blanches, un plan de travail en stéatite, une crédence beige, une crédence en carrelage métro, un électroménager en acier inoxydable, parquet clair, une péninsule et un placard à porte affleurante.
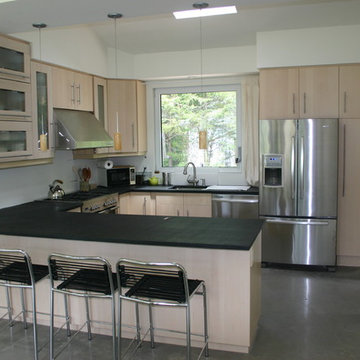
With the right design, an Ikea kitchen can look like a million bucks!
Inspiration pour une petite cuisine design en U et bois clair avec un évier encastré, un placard à porte plane, un plan de travail en stéatite, une crédence blanche, sol en béton ciré, une péninsule et un électroménager en acier inoxydable.
Inspiration pour une petite cuisine design en U et bois clair avec un évier encastré, un placard à porte plane, un plan de travail en stéatite, une crédence blanche, sol en béton ciré, une péninsule et un électroménager en acier inoxydable.
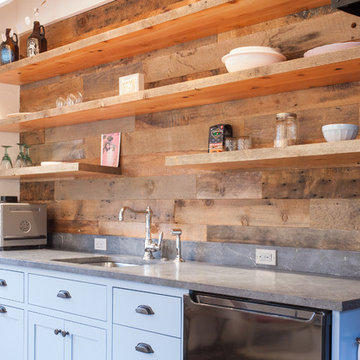
Painted White Reclaimed Wood wall paneling clads this guest space. In the kitchen, a reclaimed wood feature wall and floating reclaimed wood shelves were re-milled from wood pulled and re-used from the original structure. The open joists on the painted white ceiling give a feeling of extra head space and the natural wood textures provide warmth.
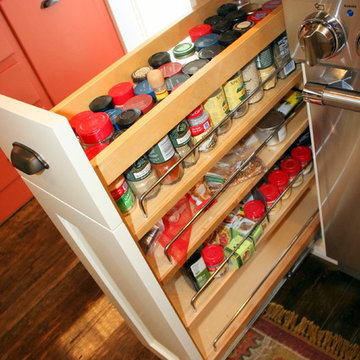
Custom Spaces
Exemple d'une petite cuisine américaine chic en U avec un évier de ferme, un placard à porte shaker, des portes de placard blanches, un plan de travail en stéatite, une crédence blanche, une crédence en carrelage métro, un électroménager en acier inoxydable et parquet foncé.
Exemple d'une petite cuisine américaine chic en U avec un évier de ferme, un placard à porte shaker, des portes de placard blanches, un plan de travail en stéatite, une crédence blanche, une crédence en carrelage métro, un électroménager en acier inoxydable et parquet foncé.
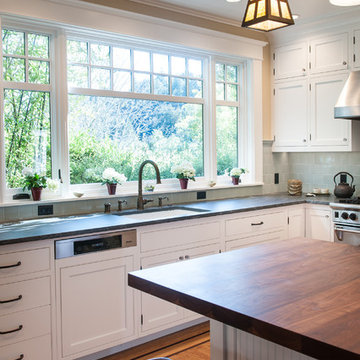
Aménagement d'une petite cuisine ouverte classique en L avec un évier 1 bac, un placard à porte affleurante, des portes de placard blanches, un plan de travail en stéatite, une crédence verte, une crédence en céramique, un électroménager blanc, parquet clair et îlot.
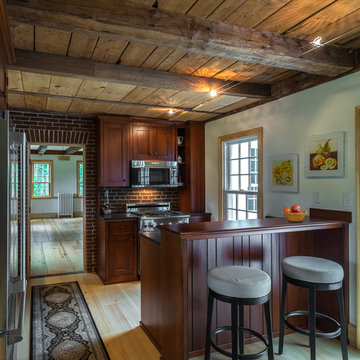
"Morning coffee is going to taste good here"
Cette image montre une petite cuisine rustique en L et bois foncé fermée avec un évier de ferme, un électroménager en acier inoxydable, parquet clair, une péninsule, un placard avec porte à panneau encastré, un plan de travail en stéatite et une crédence rouge.
Cette image montre une petite cuisine rustique en L et bois foncé fermée avec un évier de ferme, un électroménager en acier inoxydable, parquet clair, une péninsule, un placard avec porte à panneau encastré, un plan de travail en stéatite et une crédence rouge.
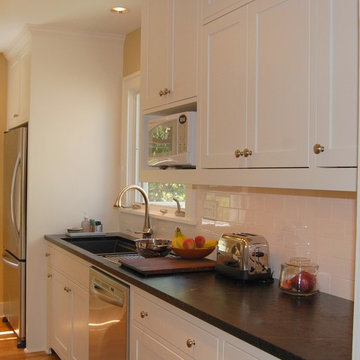
Designer's Edge
Réalisation d'une petite cuisine parallèle craftsman fermée avec un évier encastré, des portes de placard blanches, un plan de travail en stéatite, une crédence blanche, une crédence en carrelage métro, un électroménager en acier inoxydable, parquet clair, aucun îlot, un placard à porte affleurante et plan de travail noir.
Réalisation d'une petite cuisine parallèle craftsman fermée avec un évier encastré, des portes de placard blanches, un plan de travail en stéatite, une crédence blanche, une crédence en carrelage métro, un électroménager en acier inoxydable, parquet clair, aucun îlot, un placard à porte affleurante et plan de travail noir.
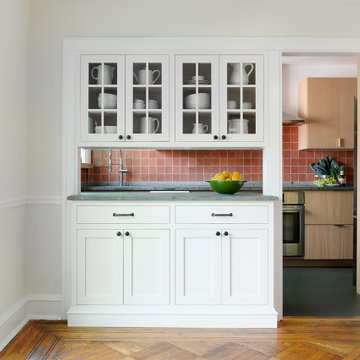
Réalisation d'une petite cuisine parallèle design en bois clair fermée avec un évier encastré, un placard à porte plane, un plan de travail en stéatite, une crédence orange, une crédence en céramique, un électroménager en acier inoxydable, un sol en linoléum, une péninsule, un sol gris et un plan de travail gris.
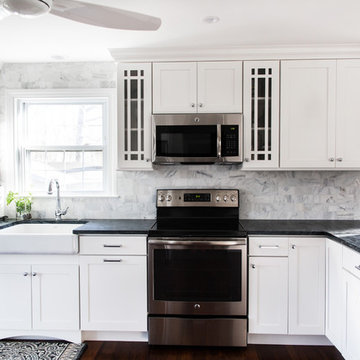
Door Style: Hancock
Material: MDF
Finish: Glacier
Idée de décoration pour une petite cuisine américaine tradition en L avec un évier de ferme, un placard à porte shaker, des portes de placard blanches, un plan de travail en stéatite, une crédence blanche, une crédence en céramique, un électroménager en acier inoxydable, parquet foncé, aucun îlot, un sol marron et un plan de travail gris.
Idée de décoration pour une petite cuisine américaine tradition en L avec un évier de ferme, un placard à porte shaker, des portes de placard blanches, un plan de travail en stéatite, une crédence blanche, une crédence en céramique, un électroménager en acier inoxydable, parquet foncé, aucun îlot, un sol marron et un plan de travail gris.
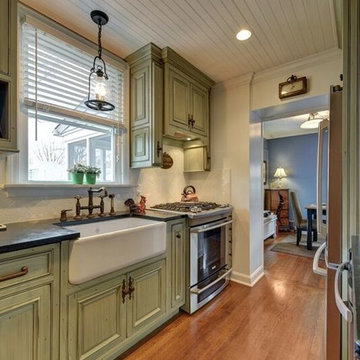
Cette image montre une petite cuisine parallèle traditionnelle fermée avec un évier de ferme, un placard à porte affleurante, des portes de placards vertess, un plan de travail en stéatite, une crédence blanche, une crédence en céramique, un électroménager en acier inoxydable, un sol en bois brun et aucun îlot.

A cute mission style home in downtown Sacramento is home to a couple whose style runs a little more eclectic. We elevated the cabinets to the fullest height of the wall and topped with textured painted mesh lit uppers. We kept the original soapstone counters and redesigned the lower base cabinets for more functionality and a modern aesthetic. All painted surfaces including the wood floors are Farrow and Ball. What makes this space really special? The swing of course!

In this 1929 home, we opened the small kitchen doorway into a large curved archway, bringing the dining room and kitchen together. Hand-made Motawi Arts and Crafts backsplash tiles, oak hardwood floors, and quarter-sawn oak cabinets matching the existing millwork create an authentic period look for the kitchen. A new Marvin window and enhanced cellulose insulation make the space more comfortable and energy efficient. In the all new second floor bathroom, the period was maintained with hexagonal floor tile, subway tile wainscot, a clawfoot tub and period-style fixtures. The window is Marvin Ultrex which is impervious to bathroom humidity.
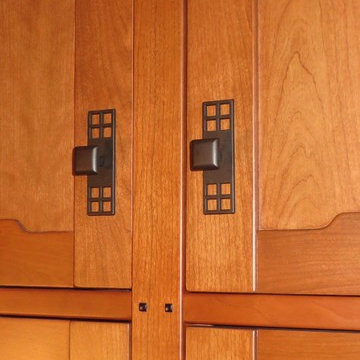
Owner fabricated kitchen cabinets with Greene & Greene inspiration including face frames that are 7/8" stiles, 3/4" rails, doors with 3/4" stiles and 5/8" rails. Rails incorporate cloud lift. Face frames have ebony peg anchoring each rail. Drawers incorporate handmade arched pulls with ebony pegs.
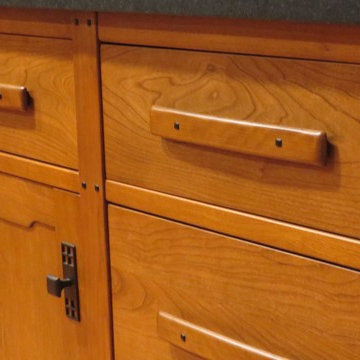
Owner fabricated kitchen cabinets with Greene & Greene inspiration including face frames that are 7/8" stiles, 3/4" rails, doors with 3/4" stiles and 5/8" rails. Rails incorporate cloud lift. Face frames have ebony peg anchoring each rail. Drawers incorporate handmade arched pulls with ebony pegs.
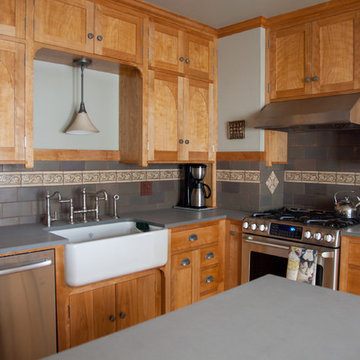
If you're looking for a more subdued color or design for your kitchen backsplash then perhaps this kitchen can serve as a stunning inspiration.
The single colored Subway Tile chosen for this project complements the homeowners Old English inspired trim pieces to create a beautiful and historical look.
4"x8" Subway Tile - 912R Cloudy Sky
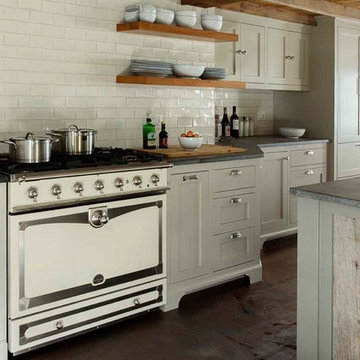
Ah the La Cornue stove that dreams are made of! Classic subway tile backsplash is the perfect fit behind this gorgeous appliance,
Eric Roth
Idée de décoration pour une petite cuisine américaine parallèle champêtre avec un évier de ferme, un placard avec porte à panneau encastré, des portes de placard grises, un plan de travail en stéatite, une crédence blanche, une crédence en céramique, un électroménager blanc, parquet foncé et îlot.
Idée de décoration pour une petite cuisine américaine parallèle champêtre avec un évier de ferme, un placard avec porte à panneau encastré, des portes de placard grises, un plan de travail en stéatite, une crédence blanche, une crédence en céramique, un électroménager blanc, parquet foncé et îlot.
Idées déco de petites cuisines avec un plan de travail en stéatite
4