Idées déco de petites salles de bain avec un sol en terrazzo
Trier par :
Budget
Trier par:Populaires du jour
1 - 20 sur 403 photos
1 sur 3
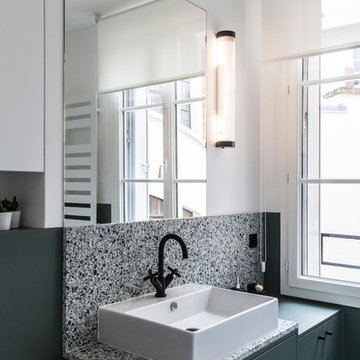
Inspiration pour une petite salle de bain nordique avec des portes de placards vertess, un sol en terrazzo, un plan de toilette en terrazzo, un mur blanc, un placard à porte plane, un carrelage multicolore, une vasque, un sol multicolore et un plan de toilette multicolore.

This Willow Glen Eichler had undergone an 80s renovation that sadly didn't take the midcentury modern architecture into consideration. We converted both bathrooms back to a midcentury modern style with an infusion of Japandi elements. We borrowed space from the master bedroom to make the master ensuite a luxurious curbless wet room with soaking tub and Japanese tiles.

Powder bath with ceramic tile on wall for texture. Pendant lights replace sconces.
Idées déco pour une petite salle d'eau rétro avec un placard à porte plane, WC suspendus, un carrelage beige, des carreaux de céramique, un mur blanc, un sol en terrazzo, un lavabo encastré, un plan de toilette en quartz modifié, un sol blanc, un plan de toilette blanc, meuble simple vasque et meuble-lavabo suspendu.
Idées déco pour une petite salle d'eau rétro avec un placard à porte plane, WC suspendus, un carrelage beige, des carreaux de céramique, un mur blanc, un sol en terrazzo, un lavabo encastré, un plan de toilette en quartz modifié, un sol blanc, un plan de toilette blanc, meuble simple vasque et meuble-lavabo suspendu.

Inspiration pour une petite salle de bain principale nordique avec un placard sans porte, des portes de placard grises, une baignoire indépendante, une douche ouverte, WC suspendus, un carrelage gris, du carrelage en pierre calcaire, un mur bleu, un sol en terrazzo, un lavabo encastré, un plan de toilette en marbre, un sol gris, une cabine de douche à porte battante et un plan de toilette gris.

Master Bed/Bath Remodel
Cette photo montre une petite salle de bain tendance en bois brun avec un placard à porte plane, une baignoire indépendante, une douche à l'italienne, des carreaux de céramique, un sol en terrazzo, un lavabo encastré, un plan de toilette en quartz, une cabine de douche à porte battante, meuble double vasque, meuble-lavabo suspendu, un carrelage bleu, un mur blanc, un sol gris et un plan de toilette gris.
Cette photo montre une petite salle de bain tendance en bois brun avec un placard à porte plane, une baignoire indépendante, une douche à l'italienne, des carreaux de céramique, un sol en terrazzo, un lavabo encastré, un plan de toilette en quartz, une cabine de douche à porte battante, meuble double vasque, meuble-lavabo suspendu, un carrelage bleu, un mur blanc, un sol gris et un plan de toilette gris.

Cette photo montre une petite salle de bain principale montagne avec un placard avec porte à panneau encastré, une douche ouverte, WC suspendus, un carrelage marron, des carreaux de céramique, un mur bleu, un sol en terrazzo, un lavabo posé, un plan de toilette en terrazzo, une cabine de douche à porte battante, un plan de toilette gris, meuble simple vasque et meuble-lavabo encastré.

Hood House is a playful protector that respects the heritage character of Carlton North whilst celebrating purposeful change. It is a luxurious yet compact and hyper-functional home defined by an exploration of contrast: it is ornamental and restrained, subdued and lively, stately and casual, compartmental and open.
For us, it is also a project with an unusual history. This dual-natured renovation evolved through the ownership of two separate clients. Originally intended to accommodate the needs of a young family of four, we shifted gears at the eleventh hour and adapted a thoroughly resolved design solution to the needs of only two. From a young, nuclear family to a blended adult one, our design solution was put to a test of flexibility.
The result is a subtle renovation almost invisible from the street yet dramatic in its expressive qualities. An oblique view from the northwest reveals the playful zigzag of the new roof, the rippling metal hood. This is a form-making exercise that connects old to new as well as establishing spatial drama in what might otherwise have been utilitarian rooms upstairs. A simple palette of Australian hardwood timbers and white surfaces are complimented by tactile splashes of brass and rich moments of colour that reveal themselves from behind closed doors.
Our internal joke is that Hood House is like Lazarus, risen from the ashes. We’re grateful that almost six years of hard work have culminated in this beautiful, protective and playful house, and so pleased that Glenda and Alistair get to call it home.

Inspiration pour une petite salle de bain principale design avec un carrelage bleu, un mur bleu et un sol en terrazzo.
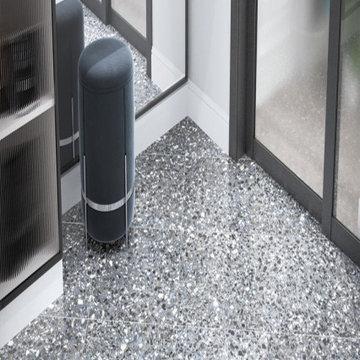
The cutting-edge technology and versatility we have developed over the years have resulted in four main line of Agglotech terrazzo — Unico. Small chips and contrasting background for a harmonious interplay of perspectives that lends this material vibrancy and depth.
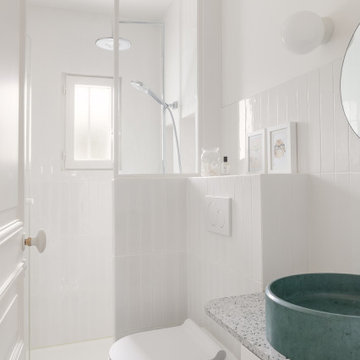
Aménagement d'une petite salle de bain classique pour enfant avec une douche ouverte, un mur blanc, un sol en terrazzo, un plan vasque et une cabine de douche à porte battante.
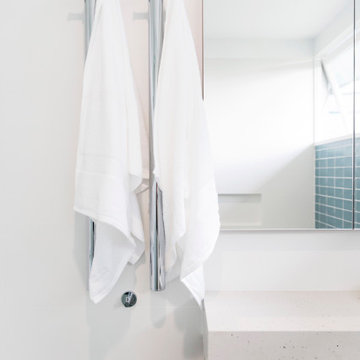
Nestled amongst Queenslanders and large contemporary homes in a suburb of Brisbane, is a modest, mid-century modern home.
The much-loved home of a professional couple, it features large, low windows and interiors that have lost their way over time. Bella Vie Interiors worked with Boutique Bathrooms Brisbane to redesign the bathroom and give it a true sense of identity.
The result is a light, functional bathroom that blends seamlessly with the Mid-Century Modern aesthetic of the home.
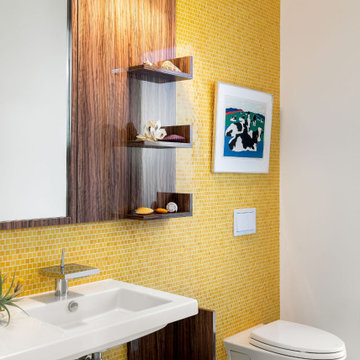
Idée de décoration pour une petite salle d'eau design avec WC suspendus, un carrelage jaune, un sol en terrazzo, un lavabo suspendu, un sol multicolore et un mur blanc.
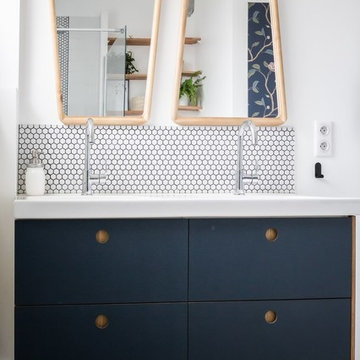
Rénovation complète d'une salle d'eau avec douche à l'italienne, WC, double vasque et placard intégré
Réalisation Atelier Devergne
Photo Maryline Krynicki

This en-suite bathroom is all about fun. We opted for a monochrome style to contrast with the colourful guest bedroom. We sourced geometric tiles that make blur the edges of the space and bring a contemporary feel to the space.

Salle de bain rénovée dans des teintes douces : murs peints en rose, faïence blanc brillant type zellige et terrazzo coloré au sol.
Meuble vasque sur mesure en bois et vasque à poser.
Détails noirs.

Exemple d'une petite salle de bain rétro avec un placard à porte plane, des portes de placard grises, une baignoire d'angle, une douche d'angle, un carrelage jaune, un mur gris, un sol en terrazzo, un lavabo encastré, un plan de toilette en quartz, un sol multicolore, une cabine de douche à porte coulissante, un plan de toilette blanc, meuble simple vasque et meuble-lavabo encastré.

geometric tile featuring a grid pattern contrasts with the organic nature of the large-aggregate black and white terrazzo flooring at this custom shower

Mini salle d'eau dans une boîte terracota.
Cette photo montre une petite douche en alcôve moderne avec un placard sans porte, des portes de placard bleues, WC suspendus, un carrelage multicolore, des carreaux de céramique, un mur bleu, un sol en terrazzo, un lavabo suspendu, un plan de toilette en stratifié, un sol multicolore, aucune cabine et un plan de toilette blanc.
Cette photo montre une petite douche en alcôve moderne avec un placard sans porte, des portes de placard bleues, WC suspendus, un carrelage multicolore, des carreaux de céramique, un mur bleu, un sol en terrazzo, un lavabo suspendu, un plan de toilette en stratifié, un sol multicolore, aucune cabine et un plan de toilette blanc.

Master Bed/Bath Remodel
Réalisation d'une petite salle de bain minimaliste en bois foncé avec un placard à porte plane, une baignoire indépendante, une douche à l'italienne, WC suspendus, un carrelage vert, des carreaux de céramique, un sol en terrazzo, un lavabo encastré, un plan de toilette en quartz, une cabine de douche à porte battante, meuble double vasque et meuble-lavabo suspendu.
Réalisation d'une petite salle de bain minimaliste en bois foncé avec un placard à porte plane, une baignoire indépendante, une douche à l'italienne, WC suspendus, un carrelage vert, des carreaux de céramique, un sol en terrazzo, un lavabo encastré, un plan de toilette en quartz, une cabine de douche à porte battante, meuble double vasque et meuble-lavabo suspendu.
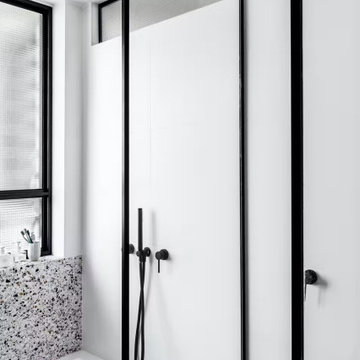
Carrying an extensive range of terrazzo from an industry leader,Agglotech,WorldStone offers a manufactured stone ideal for floors & walls,internal & external applications.Produced using the latest technology,these Terrrazzo tiles and slabs are durable and their colours predictable allowing you the confidence in a uniformity of aesthetic and quality of the product.Produced as a slab rather than a tile,WorldStone & Agglotech offer the ability to customise your tiles size to fit a project perfectly
Idées déco de petites salles de bain avec un sol en terrazzo
1