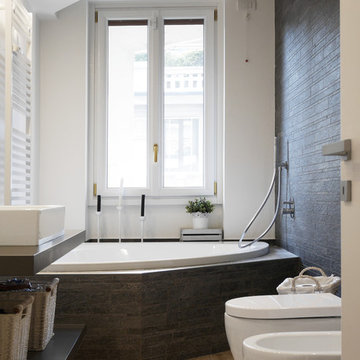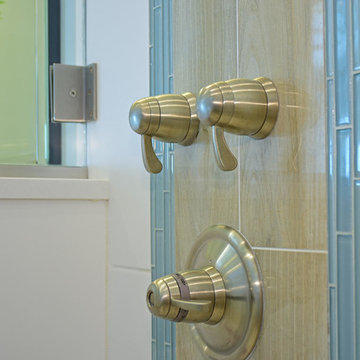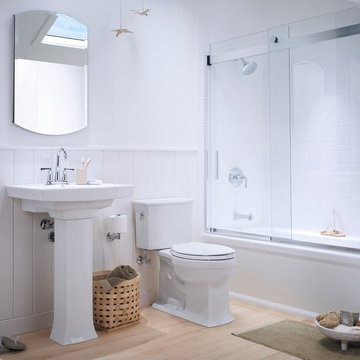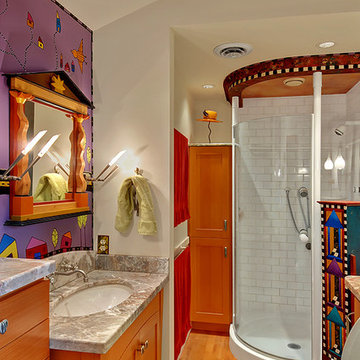Idées déco de petites salles de bain avec parquet clair
Trier par :
Budget
Trier par:Populaires du jour
1 - 20 sur 2 014 photos
1 sur 3

Idées déco pour une petite salle de bain campagne en bois clair avec une douche à l'italienne, du carrelage en travertin, un mur blanc, parquet clair, un plan de toilette en bois, un placard sans porte, un carrelage gris et une vasque.

Aménagement d'une petite salle d'eau classique avec un placard en trompe-l'oeil, des portes de placard grises, WC séparés, un carrelage blanc, un mur bleu, parquet clair, un lavabo encastré, un plan de toilette en marbre, un sol marron et un plan de toilette blanc.

Inspiration pour une petite salle de bain rustique en bois foncé avec un placard à porte shaker, une baignoire posée, un combiné douche/baignoire, parquet clair, un lavabo encastré, un plan de toilette en granite, une cabine de douche à porte coulissante, un plan de toilette gris, meuble simple vasque et meuble-lavabo encastré.

This small space now packs a modern punch with floor to ceiling white Herringbone tile and a deep green floating vanity. The Mid Century sconces give this bathroom a ton of style.

Questo bagno dallo stile minimal è caratterizzato da linee essensiali e pulite. Parquet in legno di rovere, mobile bagno dello stesso materiale, lavabo integrato e specchio rotondo per addolcire le linee decise del rivestimento color petrolio della doccia e dei sanitari.

Adjacent to the spectacular soaking tub is the custom-designed glass shower enclosure, framed by smoke-colored wall and floor tile. Oak flooring and cabinetry blend easily with the teak ceiling soffit details. Architecture and interior design by Pierre Hoppenot, Studio PHH Architects.

Nel bagno di Casa DM abbiamo giocato con il colore e con i materiali, scegliendo la bellissima carta da parati Mediterranea di Fornasetti.
Progetto: MID | architettura
Photo by: Roy Bisschops

Software(s) Used: Revit 2017
Inspiration pour une petite salle d'eau minimaliste en bois clair avec un placard en trompe-l'oeil, une douche à l'italienne, un bidet, un carrelage multicolore, mosaïque, un mur blanc, parquet clair, un lavabo posé, un plan de toilette en stratifié, un sol marron, une cabine de douche à porte battante et un plan de toilette blanc.
Inspiration pour une petite salle d'eau minimaliste en bois clair avec un placard en trompe-l'oeil, une douche à l'italienne, un bidet, un carrelage multicolore, mosaïque, un mur blanc, parquet clair, un lavabo posé, un plan de toilette en stratifié, un sol marron, une cabine de douche à porte battante et un plan de toilette blanc.

Fotografia di Maurizio Splendore
Idées déco pour une petite salle de bain principale contemporaine avec un placard sans porte, une baignoire d'angle, un combiné douche/baignoire, un bidet, un mur blanc, une vasque, un sol marron, un carrelage gris, parquet clair et aucune cabine.
Idées déco pour une petite salle de bain principale contemporaine avec un placard sans porte, une baignoire d'angle, un combiné douche/baignoire, un bidet, un mur blanc, une vasque, un sol marron, un carrelage gris, parquet clair et aucune cabine.

Photography by Tone Images. Home built by Gagne Construction. Finishes by Orange Moon Interiors.
Idées déco pour une petite salle de bain principale bord de mer avec un lavabo encastré, un placard avec porte à panneau encastré, une douche d'angle, WC à poser, un carrelage blanc, des carreaux de céramique, un mur bleu, parquet clair et un plan de toilette en quartz.
Idées déco pour une petite salle de bain principale bord de mer avec un lavabo encastré, un placard avec porte à panneau encastré, une douche d'angle, WC à poser, un carrelage blanc, des carreaux de céramique, un mur bleu, parquet clair et un plan de toilette en quartz.

A small bathroom remodel with Ikea vanity and semi-handmade cabinet doors.
Idées déco pour une petite salle d'eau classique en bois brun avec un placard à porte plane, une baignoire en alcôve, un combiné douche/baignoire, un carrelage blanc, un mur blanc, parquet clair, un lavabo intégré, un sol beige, une cabine de douche avec un rideau, un plan de toilette blanc et une fenêtre.
Idées déco pour une petite salle d'eau classique en bois brun avec un placard à porte plane, une baignoire en alcôve, un combiné douche/baignoire, un carrelage blanc, un mur blanc, parquet clair, un lavabo intégré, un sol beige, une cabine de douche avec un rideau, un plan de toilette blanc et une fenêtre.

Réalisation d'une petite salle de bain urbaine avec un placard à porte affleurante, des portes de placard blanches, WC suspendus, un carrelage vert, mosaïque, un mur blanc, parquet clair, un lavabo encastré, un sol beige, une cabine de douche à porte battante, un plan de toilette blanc, meuble simple vasque et meuble-lavabo suspendu.

A contemporary black and white guest bathroom with a pop of gold is striking and stunning. The high design will impress your guests. Floating matte black shake cabinet makes the bathroom pop even more off set by the pearl fantasy granite counter top make this a bold yet timeless design.

Exemple d'une petite salle de bain chic avec un placard à porte plane, des portes de placard grises, WC séparés, un carrelage bleu, un carrelage gris, un carrelage blanc, des carreaux de béton, un mur bleu, parquet clair, un lavabo encastré et un plan de toilette en surface solide.

Guest bath remodel Santa Monica, CA
Cette image montre une petite salle d'eau minimaliste en bois foncé avec un placard à porte affleurante, une douche ouverte, WC à poser, un carrelage multicolore, un mur blanc, parquet clair, un lavabo posé et un plan de toilette en quartz.
Cette image montre une petite salle d'eau minimaliste en bois foncé avec un placard à porte affleurante, une douche ouverte, WC à poser, un carrelage multicolore, un mur blanc, parquet clair, un lavabo posé et un plan de toilette en quartz.

The 1790 Garvin-Weeks Farmstead is a beautiful farmhouse with Georgian and Victorian period rooms as well as a craftsman style addition from the early 1900s. The original house was from the late 18th century, and the barn structure shortly after that. The client desired architectural styles for her new master suite, revamped kitchen, and family room, that paid close attention to the individual eras of the home. The master suite uses antique furniture from the Georgian era, and the floral wallpaper uses stencils from an original vintage piece. The kitchen and family room are classic farmhouse style, and even use timbers and rafters from the original barn structure. The expansive kitchen island uses reclaimed wood, as does the dining table. The custom cabinetry, milk paint, hand-painted tiles, soapstone sink, and marble baking top are other important elements to the space. The historic home now shines.
Eric Roth

A long room is often tricky to furnish. But the layout of this bathroom maximizes floor space and functionality. Placing the toilet and sink on the same wall leaves a direct path to the shower and makes the room feel larger.

We loved updating this 1977 house giving our clients a more transitional kitchen, living room and powder bath. Our clients are very busy and didn’t want too many options. Our designers narrowed down their selections and gave them just enough options to choose from without being overwhelming.
In the kitchen, we replaced the cabinetry without changing the locations of the walls, doors openings or windows. All finished were replaced with beautiful cabinets, counter tops, sink, back splash and faucet hardware.
In the Master bathroom, we added all new finishes. There are two closets in the bathroom that did not change but everything else did. We.added pocket doors to the bedroom, where there were no doors before. Our clients wanted taller 36” height cabinets and a seated makeup vanity, so we were able to accommodate those requests without any problems. We added new lighting, mirrors, counter top and all new plumbing fixtures in addition to removing the soffits over the vanities and the shower, really opening up the space and giving it a new modern look. They had also been living with the cold and hot water reversed in the shower, so we also fixed that for them!
In their den, they wanted to update the dark paneling, remove the large stone from the curved fireplace wall and they wanted a new mantel. We flattened the wall, added a TV niche above fireplace and moved the cable connections, so they have exactly what they wanted. We left the wood paneling on the walls but painted them a light color to brighten up the room.
There was a small wet bar between the den and their family room. They liked the bar area but didn’t feel that they needed the sink, so we removed and capped the water lines and gave the bar an updated look by adding new counter tops and shelving. They had some previous water damage to their floors, so the wood flooring was replaced throughout the den and all connecting areas, making the transition from one room to the other completely seamless. In the end, the clients love their new space and are able to really enjoy their updated home and now plan stay there for a little longer!
Design/Remodel by Hatfield Builders & Remodelers | Photography by Versatile Imaging
Less

Double wash basins, timber bench, pullouts and face-level cabinets for ample storage, black tap ware and strip drains and heated towel rail.
Image: Nicole England

Aimee Chase
Cette image montre une petite salle de bain principale bohème en bois clair avec un placard avec porte à panneau encastré, un plan de toilette en marbre, une douche d'angle, un carrelage blanc, des carreaux de porcelaine et parquet clair.
Cette image montre une petite salle de bain principale bohème en bois clair avec un placard avec porte à panneau encastré, un plan de toilette en marbre, une douche d'angle, un carrelage blanc, des carreaux de porcelaine et parquet clair.
Idées déco de petites salles de bain avec parquet clair
1