Idées déco de petites salles de bain avec une baignoire indépendante
Trier par :
Budget
Trier par:Populaires du jour
141 - 160 sur 5 051 photos
1 sur 3
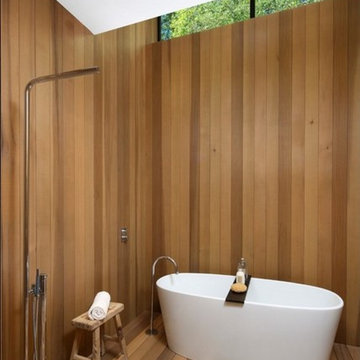
Using the Exterior Siding on the walls of this Bathroom gives the ambiance of bathing outdoors.
Cette image montre une petite salle de bain design avec une baignoire indépendante, une douche ouverte, un mur marron, parquet foncé, un sol marron et aucune cabine.
Cette image montre une petite salle de bain design avec une baignoire indépendante, une douche ouverte, un mur marron, parquet foncé, un sol marron et aucune cabine.
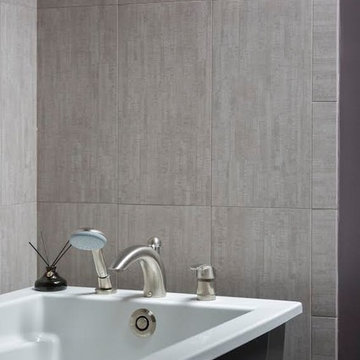
2 piece tub in gray with porcelain wall tile.
Ryan Hainey Photography
Cette image montre une petite salle de bain principale minimaliste avec un placard avec porte à panneau encastré, une baignoire indépendante, un carrelage gris, des carreaux de porcelaine, un mur violet, un sol en carrelage de porcelaine et un sol gris.
Cette image montre une petite salle de bain principale minimaliste avec un placard avec porte à panneau encastré, une baignoire indépendante, un carrelage gris, des carreaux de porcelaine, un mur violet, un sol en carrelage de porcelaine et un sol gris.
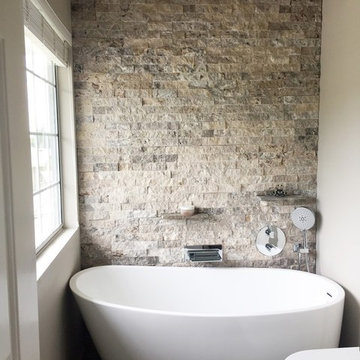
Cette image montre une petite salle de bain minimaliste avec une baignoire indépendante et un carrelage de pierre.
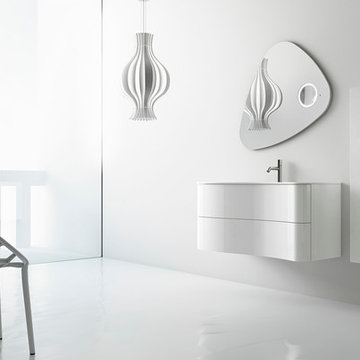
The continuous curvilinear manufacture without any joinings is a precious feature which gives lightness to the furniture with delicate natural lines.
Idées déco pour une petite salle d'eau moderne avec un lavabo intégré, un placard en trompe-l'oeil, des portes de placard blanches, un plan de toilette en verre, une baignoire indépendante, une douche d'angle, WC séparés, un carrelage gris, des carreaux de céramique, un mur blanc et un sol en carrelage de céramique.
Idées déco pour une petite salle d'eau moderne avec un lavabo intégré, un placard en trompe-l'oeil, des portes de placard blanches, un plan de toilette en verre, une baignoire indépendante, une douche d'angle, WC séparés, un carrelage gris, des carreaux de céramique, un mur blanc et un sol en carrelage de céramique.
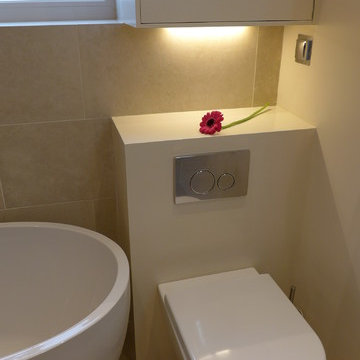
In this wet room the WC is protected from spray by a hinged shower screen shown in a separate image. The pan is wall hung, with matching cabinet above for extra storage. The low level ultra-slim LED striplight is fitted into a rebate on a separate lighting circuit for night time visits.
Photo - Style Within

Compact master bathroom with spa like glass tub enclosure and rainfall shower, lots of creative storage.
Aménagement d'une petite salle de bain principale éclectique avec un lavabo encastré, des portes de placard blanches, un plan de toilette en quartz modifié, une baignoire indépendante, un combiné douche/baignoire, WC séparés, un carrelage blanc, un carrelage métro, un mur gris et un sol en ardoise.
Aménagement d'une petite salle de bain principale éclectique avec un lavabo encastré, des portes de placard blanches, un plan de toilette en quartz modifié, une baignoire indépendante, un combiné douche/baignoire, WC séparés, un carrelage blanc, un carrelage métro, un mur gris et un sol en ardoise.
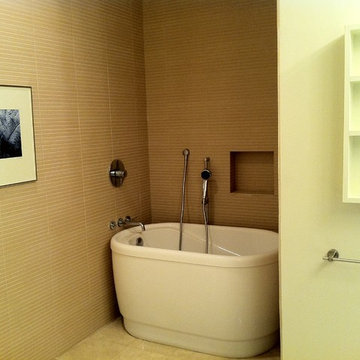
This was a small bathroom to start. The homeowners wanted a tub but there was no room. We suggested converting the linen closet into a tub area, without sacrificing any other functionality in the room. The clients were overjoyed!

This project combines the original bedroom, small bathroom and closets into a single, open and light-filled space. Once stripped to its exterior walls, we inserted back into the center of the space a single freestanding cabinetry piece that organizes movement around the room. This mahogany “box” creates a headboard for the bed, the vanity for the bath, and conceals a walk-in closet and powder room inside. While the detailing is not traditional, we preserved the traditional feel of the home through a warm and rich material palette and the re-conception of the space as a garden room.
Photography: Matthew Millman

Our clients wanted to add on to their 1950's ranch house, but weren't sure whether to go up or out. We convinced them to go out, adding a Primary Suite addition with bathroom, walk-in closet, and spacious Bedroom with vaulted ceiling. To connect the addition with the main house, we provided plenty of light and a built-in bookshelf with detailed pendant at the end of the hall. The clients' style was decidedly peaceful, so we created a wet-room with green glass tile, a door to a small private garden, and a large fir slider door from the bedroom to a spacious deck. We also used Yakisugi siding on the exterior, adding depth and warmth to the addition. Our clients love using the tub while looking out on their private paradise!

Second floor primary bathroom.
Exemple d'une petite salle de bain bord de mer en bois clair avec un placard à porte shaker, une baignoire indépendante, une douche ouverte, WC séparés, un carrelage bleu, un mur bleu, un sol en marbre, un lavabo encastré, un plan de toilette en quartz modifié, un sol blanc, une cabine de douche à porte battante, un plan de toilette blanc, des toilettes cachées, meuble simple vasque, meuble-lavabo encastré et du carrelage en marbre.
Exemple d'une petite salle de bain bord de mer en bois clair avec un placard à porte shaker, une baignoire indépendante, une douche ouverte, WC séparés, un carrelage bleu, un mur bleu, un sol en marbre, un lavabo encastré, un plan de toilette en quartz modifié, un sol blanc, une cabine de douche à porte battante, un plan de toilette blanc, des toilettes cachées, meuble simple vasque, meuble-lavabo encastré et du carrelage en marbre.

Cette photo montre une petite douche en alcôve principale chic avec un placard à porte plane, des portes de placard noires, une baignoire indépendante, WC séparés, un carrelage gris, des carreaux de porcelaine, un mur noir, un sol en carrelage de porcelaine, un lavabo encastré, un plan de toilette en granite, un sol noir, une cabine de douche à porte battante, un plan de toilette noir, des toilettes cachées, meuble double vasque et meuble-lavabo encastré.

Bagno con travi a vista sbiancate
Pavimento e rivestimento in grandi lastre Laminam Calacatta Michelangelo
Rivestimento in legno di rovere con pannello a listelli realizzato su disegno.
Vasca da bagno a libera installazione di Agape Spoon XL
Mobile lavabo di Novello - your bathroom serie Quari con piano in Laminam Emperador
Rubinetteria Gessi Serie 316
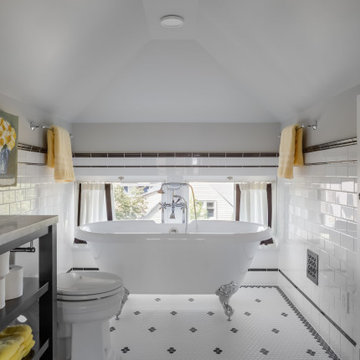
Attic bathroom with classic black and white tile scheme
Idées déco pour une petite salle de bain craftsman avec un placard à porte shaker, des portes de placard noires, une baignoire indépendante, WC séparés, un carrelage blanc, des carreaux de céramique, un mur gris, un sol en marbre, un lavabo encastré, un plan de toilette en marbre, un sol blanc, un plan de toilette gris, une niche, meuble simple vasque et meuble-lavabo sur pied.
Idées déco pour une petite salle de bain craftsman avec un placard à porte shaker, des portes de placard noires, une baignoire indépendante, WC séparés, un carrelage blanc, des carreaux de céramique, un mur gris, un sol en marbre, un lavabo encastré, un plan de toilette en marbre, un sol blanc, un plan de toilette gris, une niche, meuble simple vasque et meuble-lavabo sur pied.
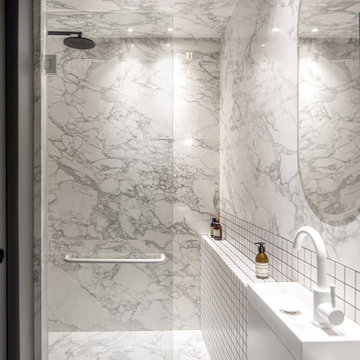
Idée de décoration pour une petite salle de bain design avec un placard à porte affleurante, des portes de placard grises, une baignoire indépendante, WC suspendus, un carrelage blanc, des carreaux de céramique, un mur gris, un sol en carrelage de porcelaine, une vasque, un sol gris, une cabine de douche à porte battante, meuble simple vasque et meuble-lavabo suspendu.
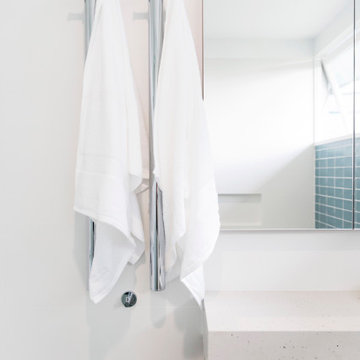
Nestled amongst Queenslanders and large contemporary homes in a suburb of Brisbane, is a modest, mid-century modern home.
The much-loved home of a professional couple, it features large, low windows and interiors that have lost their way over time. Bella Vie Interiors worked with Boutique Bathrooms Brisbane to redesign the bathroom and give it a true sense of identity.
The result is a light, functional bathroom that blends seamlessly with the Mid-Century Modern aesthetic of the home.
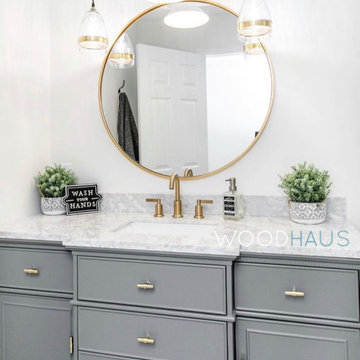
Réalisation d'une petite salle de bain principale minimaliste avec un placard à porte shaker, des portes de placard grises, une baignoire indépendante, un combiné douche/baignoire, WC séparés, un carrelage blanc, des carreaux de béton, un mur blanc, un sol en carrelage de porcelaine, un lavabo encastré, un plan de toilette en marbre, un sol gris, une cabine de douche avec un rideau, un plan de toilette blanc, meuble simple vasque et meuble-lavabo sur pied.
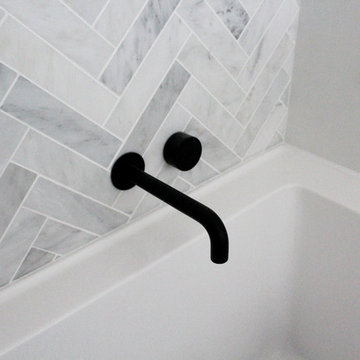
Wet Room Set Up, Walk In Shower, Bathroom Renovation Mt Hawthorn, Marble Feature Wall, Marble Stone Wall, Black Tapware, Freestanding Bath, High Freestanding bath, Shower Bath Freestanding, Frameless Fixed Panel, Full Height Tiling, Rain Shower, Strip Drain, Tile Insert Drain, Bath In Shower
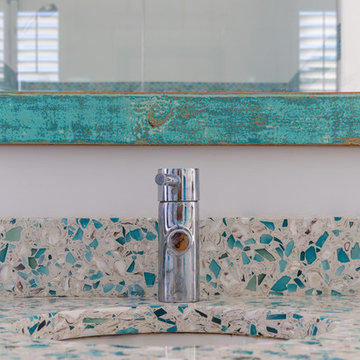
Master Bath Vanity with Aqua glass knobs and custom mirror. Recycled Glass Countertops
Inspiration pour une petite salle de bain principale marine avec un placard en trompe-l'oeil, des portes de placard blanches, une baignoire indépendante, un mur blanc, carreaux de ciment au sol, un plan de toilette en terrazzo, un sol beige et un plan de toilette multicolore.
Inspiration pour une petite salle de bain principale marine avec un placard en trompe-l'oeil, des portes de placard blanches, une baignoire indépendante, un mur blanc, carreaux de ciment au sol, un plan de toilette en terrazzo, un sol beige et un plan de toilette multicolore.
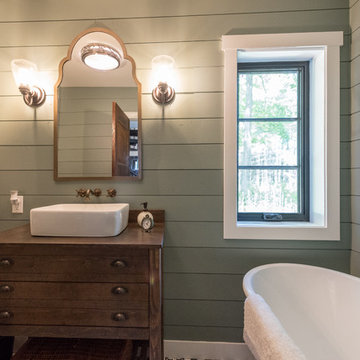
Cette photo montre une petite salle de bain principale montagne en bois foncé avec un placard en trompe-l'oeil, une baignoire indépendante, un mur vert, une vasque, un plan de toilette en surface solide et un plan de toilette marron.

Carrara round mosaics as a backdrop in a shower niche.
Idées déco pour une petite salle de bain rétro en bois brun pour enfant avec un placard en trompe-l'oeil, une baignoire indépendante, une douche ouverte, WC suspendus, un carrelage gris, mosaïque, un mur blanc, un sol en carrelage de porcelaine, une vasque, un plan de toilette en quartz modifié, un sol gris, aucune cabine et un plan de toilette blanc.
Idées déco pour une petite salle de bain rétro en bois brun pour enfant avec un placard en trompe-l'oeil, une baignoire indépendante, une douche ouverte, WC suspendus, un carrelage gris, mosaïque, un mur blanc, un sol en carrelage de porcelaine, une vasque, un plan de toilette en quartz modifié, un sol gris, aucune cabine et un plan de toilette blanc.
Idées déco de petites salles de bain avec une baignoire indépendante
8