Idées déco de petites salles de bain avec une cabine de douche à porte battante
Trier par :
Budget
Trier par:Populaires du jour
181 - 200 sur 18 723 photos
1 sur 3
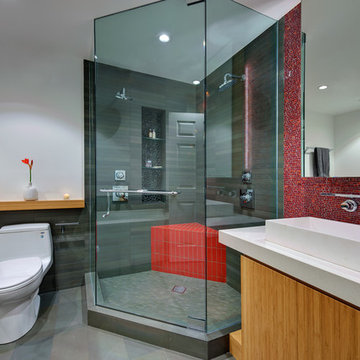
Photo: Bay Area VR - Eli Poblitz
Aménagement d'une petite salle d'eau moderne en bois clair avec mosaïque, une vasque, un carrelage rouge, un placard sans porte, WC séparés, un mur blanc, une cabine de douche à porte battante, une douche d'angle, un sol en carrelage de porcelaine, un plan de toilette en quartz modifié et un sol gris.
Aménagement d'une petite salle d'eau moderne en bois clair avec mosaïque, une vasque, un carrelage rouge, un placard sans porte, WC séparés, un mur blanc, une cabine de douche à porte battante, une douche d'angle, un sol en carrelage de porcelaine, un plan de toilette en quartz modifié et un sol gris.
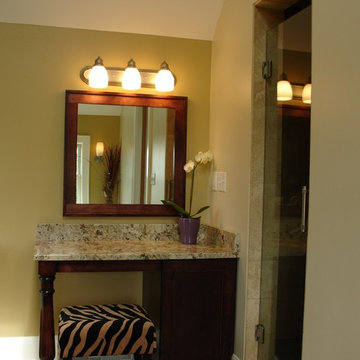
The space utilizes modern fixtures and finishes, but maintains the traditional feel through millwork profiles and finish trim details. The space has a transitional-traditional aesthetic. Daylight floods the space through a skylight, 3 windows plus a transom in the vault over the cabinets.
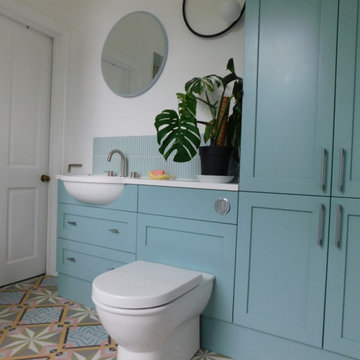
Refurbished bathroom with contemporary vanity unit and shower to master ensuite
Cette image montre une petite salle de bain principale design avec un placard à porte shaker, des portes de placard turquoises, WC à poser, un carrelage vert, des carreaux de céramique, un mur blanc, un sol en carrelage de céramique, un lavabo intégré, un plan de toilette en surface solide, un sol multicolore, une cabine de douche à porte battante, un plan de toilette blanc, meuble simple vasque et meuble-lavabo encastré.
Cette image montre une petite salle de bain principale design avec un placard à porte shaker, des portes de placard turquoises, WC à poser, un carrelage vert, des carreaux de céramique, un mur blanc, un sol en carrelage de céramique, un lavabo intégré, un plan de toilette en surface solide, un sol multicolore, une cabine de douche à porte battante, un plan de toilette blanc, meuble simple vasque et meuble-lavabo encastré.
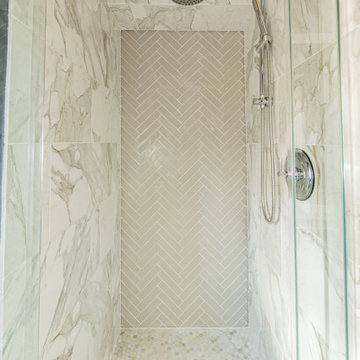
We designed this custom compact shower to be a complete luxury. The marble was hand-selected by our team and perfectly paired with the glass herringbone back wall. A high-end shower system was used for the ultimate showering experience.
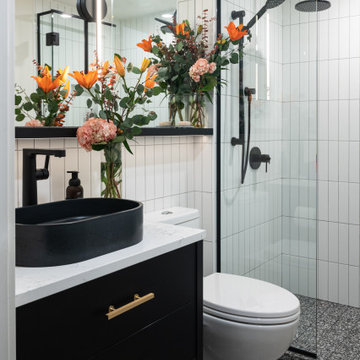
This small bathroom was completely transformed into a show stopper! Black and white colours. Terrazzo floor tile with a tileable drain. White subway installed vertically gives a more contemporary look and young look to the room. Black fixtures, vanity and framed shower door completes this bold but yet timeless renovation project.
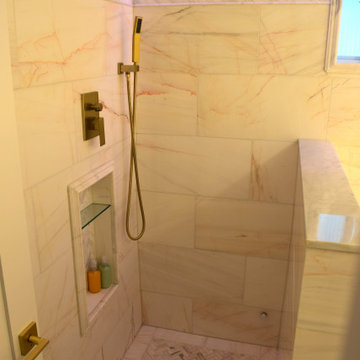
We created this bathroom with the idea that we wanted to be close to the earth. Built from floor to ceiling in Dolomite Marble, the pink veins run in a smooth and natural formation. The ceiling Mounted rain head and the warm colors makes you feel connected to the ground. with a creative mind, the team had the idea to illuminate the marble from behind the tiles. this give the bathroom that warmth feeling it has. We had fun being creative with the materials we worked with. marble is truly deserving in every home of every size.

Idée de décoration pour une petite salle de bain nordique en bois clair pour enfant avec un placard à porte plane, une douche à l'italienne, WC à poser, un carrelage vert, mosaïque, un mur gris, un sol en carrelage de porcelaine, une vasque, un plan de toilette en quartz modifié, un sol gris, une cabine de douche à porte battante, un plan de toilette blanc, meuble simple vasque et meuble-lavabo encastré.
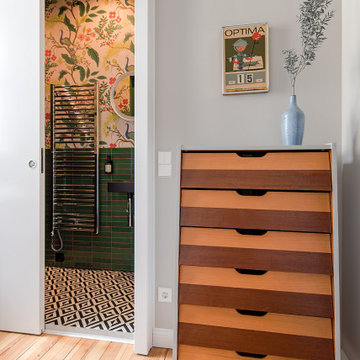
APARTMENT BERLIN VII
Eine Berliner Altbauwohnung im vollkommen neuen Gewand: Bei diesen Räumen in Schöneberg zeichnete THE INNER HOUSE für eine komplette Sanierung verantwortlich. Dazu gehörte auch, den Grundriss zu ändern: Die Küche hat ihren Platz nun als Ort für Gemeinsamkeit im ehemaligen Berliner Zimmer. Dafür gibt es ein ruhiges Schlafzimmer in den hinteren Räumen. Das Gästezimmer verfügt jetzt zudem über ein eigenes Gästebad im britischen Stil. Bei der Sanierung achtete THE INNER HOUSE darauf, stilvolle und originale Details wie Doppelkastenfenster, Türen und Beschläge sowie das Parkett zu erhalten und aufzuarbeiten. Darüber hinaus bringt ein stimmiges Farbkonzept die bereits vorhandenen Vintagestücke nun angemessen zum Strahlen.
INTERIOR DESIGN & STYLING: THE INNER HOUSE
LEISTUNGEN: Grundrissoptimierung, Elektroplanung, Badezimmerentwurf, Farbkonzept, Koordinierung Gewerke und Baubegleitung, Möbelentwurf und Möblierung
FOTOS: © THE INNER HOUSE, Fotograf: Manuel Strunz, www.manuu.eu

Aménagement d'une petite douche en alcôve contemporaine avec WC séparés, un carrelage gris, mosaïque, un mur gris, sol en béton ciré, une vasque, un plan de toilette en surface solide, un sol gris, une cabine de douche à porte battante, un plan de toilette noir, un banc de douche et meuble simple vasque.

Exemple d'une petite salle de bain tendance avec une baignoire en alcôve, une douche d'angle, un carrelage gris, des carreaux de céramique, un mur gris, un sol en carrelage de céramique, une vasque, un sol gris, une cabine de douche à porte battante, un plan de toilette blanc, meuble simple vasque et meuble-lavabo suspendu.
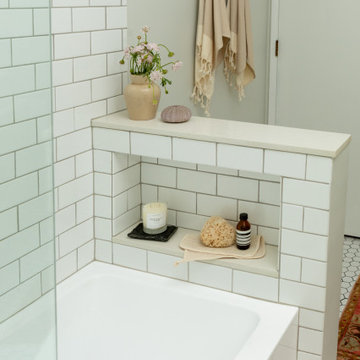
Aménagement d'une petite salle de bain rétro en bois clair avec un placard à porte plane, une baignoire en alcôve, un combiné douche/baignoire, WC à poser, un carrelage blanc, des carreaux de céramique, un mur gris, un sol en carrelage de porcelaine, une vasque, un plan de toilette en quartz modifié, un sol blanc, une cabine de douche à porte battante, un plan de toilette blanc, une niche, meuble simple vasque et meuble-lavabo sur pied.

Condo Bath Remodel
Inspiration pour une petite salle de bain principale design avec des portes de placard grises, une douche à l'italienne, un bidet, un carrelage blanc, un carrelage en pâte de verre, un mur blanc, un sol en carrelage de porcelaine, une vasque, un plan de toilette en quartz modifié, un sol gris, une cabine de douche à porte battante, un plan de toilette blanc, une niche, meuble simple vasque, meuble-lavabo suspendu, du papier peint et un placard à porte plane.
Inspiration pour une petite salle de bain principale design avec des portes de placard grises, une douche à l'italienne, un bidet, un carrelage blanc, un carrelage en pâte de verre, un mur blanc, un sol en carrelage de porcelaine, une vasque, un plan de toilette en quartz modifié, un sol gris, une cabine de douche à porte battante, un plan de toilette blanc, une niche, meuble simple vasque, meuble-lavabo suspendu, du papier peint et un placard à porte plane.
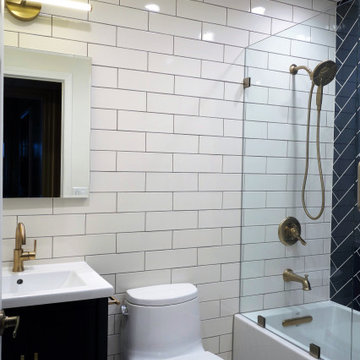
Designed-build by Kitchen Inspiration
Mid-Century Modern Bathroom with blue herringbone & white subway tiles.
Aménagement d'une petite salle d'eau rétro avec un placard avec porte à panneau encastré, des portes de placard bleues, une baignoire en alcôve, un combiné douche/baignoire, WC à poser, un carrelage bleu, des carreaux de céramique, un mur blanc, un sol en carrelage de porcelaine, un lavabo intégré, un plan de toilette en surface solide, un sol gris, une cabine de douche à porte battante, un plan de toilette blanc, meuble simple vasque et meuble-lavabo sur pied.
Aménagement d'une petite salle d'eau rétro avec un placard avec porte à panneau encastré, des portes de placard bleues, une baignoire en alcôve, un combiné douche/baignoire, WC à poser, un carrelage bleu, des carreaux de céramique, un mur blanc, un sol en carrelage de porcelaine, un lavabo intégré, un plan de toilette en surface solide, un sol gris, une cabine de douche à porte battante, un plan de toilette blanc, meuble simple vasque et meuble-lavabo sur pied.
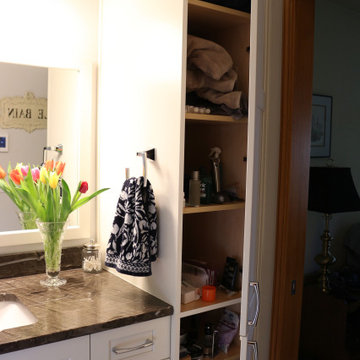
A five drawer vanity cabinet combined with a tall linen cabinet provide the maximum storage in this compact bathroom. The mirror is framed in material that matches the cabinetry.
The off-set sink ensures sufficient space for grooming tools.

Urban farmhouse bathroom added to back of home. The homeowner wanted more space to entertain family and friends in her home. Morey Remodeling accomplished this by adding a second bedroom with bathroom to the back of the house and remodeling the kitchen, living room and master bathroom.
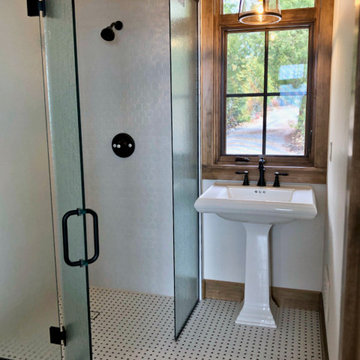
Inspiration pour une petite salle d'eau rustique avec une douche à l'italienne, WC séparés, un carrelage blanc, des carreaux de céramique, un mur blanc, un sol en carrelage de céramique, un lavabo de ferme, un sol blanc, une cabine de douche à porte battante et meuble simple vasque.
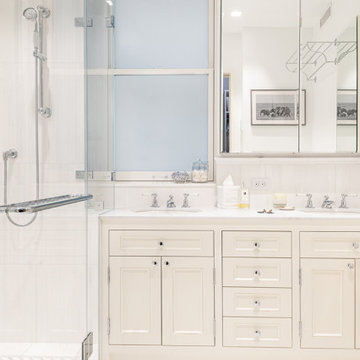
Inspiration pour une petite salle de bain principale traditionnelle avec un placard à porte shaker, des portes de placard blanches, un carrelage blanc, des carreaux de céramique, un mur blanc, un sol en carrelage de terre cuite, un lavabo encastré, un plan de toilette en quartz, un sol blanc, une cabine de douche à porte battante, un plan de toilette blanc, meuble double vasque et meuble-lavabo encastré.
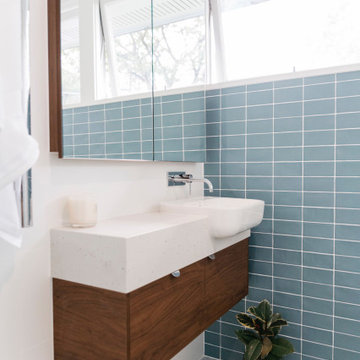
Nestled amongst Queenslanders and large contemporary homes in a suburb of Brisbane, is a modest, mid-century modern home.
The much-loved home of a professional couple, it features large, low windows and interiors that have lost their way over time. Bella Vie Interiors worked with Boutique Bathrooms Brisbane to redesign the bathroom and give it a true sense of identity.
The result is a light, functional bathroom that blends seamlessly with the Mid-Century Modern aesthetic of the home.
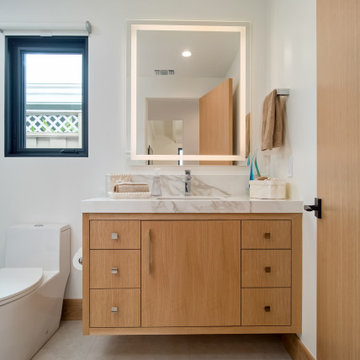
LED mirror overlooking quartzite countertops, white oak floating vanity, and stone floors.
Idées déco pour une petite salle de bain contemporaine en bois clair avec un placard à porte affleurante, WC à poser, des carreaux de porcelaine, un mur blanc, un lavabo encastré, un plan de toilette en marbre, un sol blanc, une cabine de douche à porte battante, un plan de toilette blanc, un banc de douche, meuble-lavabo suspendu, un carrelage gris, un sol en carrelage de céramique et meuble simple vasque.
Idées déco pour une petite salle de bain contemporaine en bois clair avec un placard à porte affleurante, WC à poser, des carreaux de porcelaine, un mur blanc, un lavabo encastré, un plan de toilette en marbre, un sol blanc, une cabine de douche à porte battante, un plan de toilette blanc, un banc de douche, meuble-lavabo suspendu, un carrelage gris, un sol en carrelage de céramique et meuble simple vasque.

Exemple d'une petite douche en alcôve bord de mer avec un placard avec porte à panneau encastré, des portes de placard blanches, WC séparés, un carrelage bleu, un carrelage métro, un mur blanc, un sol en vinyl, un lavabo encastré, un plan de toilette en granite, un sol multicolore, une cabine de douche à porte battante, un plan de toilette blanc, meuble simple vasque et meuble-lavabo encastré.
Idées déco de petites salles de bain avec une cabine de douche à porte battante
10