Idées déco de petites salles de bain avec une cabine de douche à porte battante
Trier par :
Budget
Trier par:Populaires du jour
141 - 160 sur 18 674 photos
1 sur 3
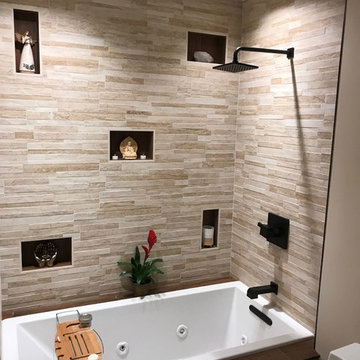
Exemple d'une petite salle de bain moderne avec des portes de placard marrons, une baignoire posée, WC à poser, un carrelage beige, des carreaux de porcelaine, un mur beige, un sol en carrelage de porcelaine, un lavabo encastré, un plan de toilette en marbre, un sol marron, une cabine de douche à porte battante et un plan de toilette blanc.
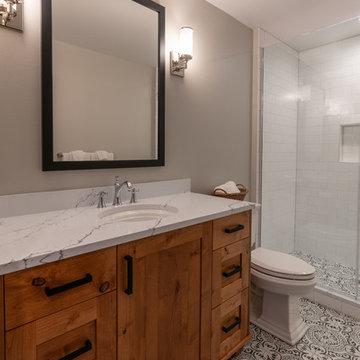
Blending knotty alder cabinets with classic quartz countertops, subway tile and rich oak flooring makes this open plan kitchen a warm retreat. Wrapped posts now replace previous structural walls and flank the extra-large island. Pro appliances, an apron sink and heavy hardware completes the rustic look. The adjacent bathroom features the same materials along with trendy encaustic floor tile for fun.

This project was completed for clients who wanted a comfortable, accessible 1ST floor bathroom for their grown daughter to use during visits to their home as well as a nicely-appointed space for any guest. Their daughter has some accessibility challenges so the bathroom was also designed with that in mind.
The original space worked fairly well in some ways, but we were able to tweak a few features to make the space even easier to maneuver through. We started by making the entry to the shower flush so that there is no curb to step over. In addition, although there was an existing oversized seat in the shower, it was way too deep and not comfortable to sit on and just wasted space. We made the shower a little smaller and then provided a fold down teak seat that is slip resistant, warm and comfortable to sit on and can flip down only when needed. Thus we were able to create some additional storage by way of open shelving to the left of the shower area. The open shelving matches the wood vanity and allows a spot for the homeowners to display heirlooms as well as practical storage for things like towels and other bath necessities.
We carefully measured all the existing heights and locations of countertops, toilet seat, and grab bars to make sure that we did not undo the things that were already working well. We added some additional hidden grab bars or “grabcessories” at the toilet paper holder and shower shelf for an extra layer of assurance. Large format, slip-resistant floor tile was added eliminating as many grout lines as possible making the surface less prone to tripping. We used a wood look tile as an accent on the walls, and open storage in the vanity allowing for easy access for clean towels. Bronze fixtures and frameless glass shower doors add an elegant yet homey feel that was important for the homeowner. A pivot mirror allows adjustability for different users.
If you are interested in designing a bathroom featuring “Living In Place” or accessibility features, give us a call to find out more. Susan Klimala, CKBD, is a Certified Aging In Place Specialist (CAPS) and particularly enjoys helping her clients with unique needs in the context of beautifully designed spaces.
Designed by: Susan Klimala, CKD, CBD
Photography by: Michael Alan Kaskel

Réalisation d'une petite salle d'eau champêtre avec un placard à porte affleurante, des portes de placard blanches, une baignoire indépendante, une douche d'angle, WC séparés, un carrelage blanc, des carreaux de céramique, un mur gris, un lavabo intégré, un plan de toilette en granite, une cabine de douche à porte battante, un plan de toilette blanc, un sol en marbre et un sol blanc.

Aménagement d'une petite salle d'eau contemporaine avec un placard à porte shaker, des portes de placard blanches, une douche d'angle, un carrelage gris, un carrelage blanc, des carreaux de porcelaine, un mur gris, carreaux de ciment au sol, un lavabo encastré, un plan de toilette en marbre, un sol multicolore, une cabine de douche à porte battante et un plan de toilette gris.
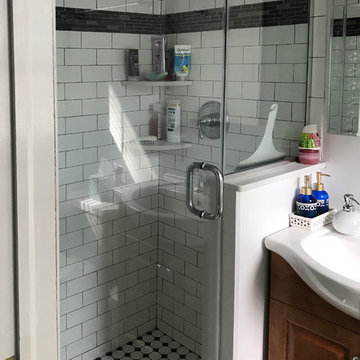
26 square foot 3/4 bathroom renovation. 3.5 ft x 7.5 ft interior bathroom renovation utilizing adjacent storage closet for new stall shower space. Half wall with glass adjacent to sink gives a large feel to a very narrow room. Benjamin Moore Decorator's White paint, black and white tile, and peel and stick wall paper by Spoonflower.

Idées déco pour une petite salle de bain principale contemporaine avec un placard à porte plane, des portes de placard grises, une douche ouverte, WC suspendus, un mur blanc, un lavabo suspendu, un sol multicolore et une cabine de douche à porte battante.
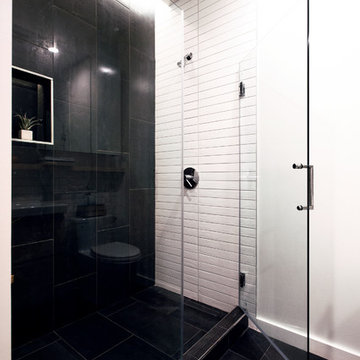
Kevin J. Short
Cette photo montre une petite douche en alcôve principale tendance en bois clair avec un placard à porte plane, WC à poser, un carrelage noir et blanc, des carreaux de céramique, un mur blanc, un sol en ardoise, un lavabo suspendu, un plan de toilette en surface solide, un sol noir, une cabine de douche à porte battante et un plan de toilette blanc.
Cette photo montre une petite douche en alcôve principale tendance en bois clair avec un placard à porte plane, WC à poser, un carrelage noir et blanc, des carreaux de céramique, un mur blanc, un sol en ardoise, un lavabo suspendu, un plan de toilette en surface solide, un sol noir, une cabine de douche à porte battante et un plan de toilette blanc.
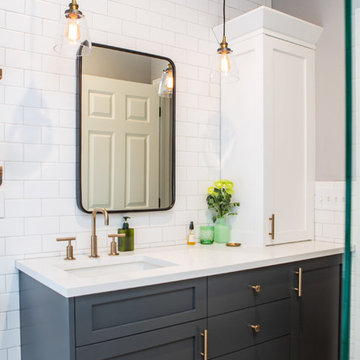
Cette photo montre une petite douche en alcôve principale chic avec un placard à porte plane, des portes de placard grises, WC à poser, un carrelage blanc, des carreaux de céramique, un mur gris, carreaux de ciment au sol, un lavabo encastré, un plan de toilette en quartz modifié, un sol multicolore, une cabine de douche à porte battante et un plan de toilette blanc.
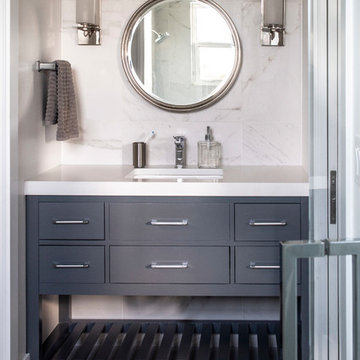
The 12 x 24 floor tiles extend from the floor and vertically up each side wall of the shower and vanity area to form a U-shaped tile installation. Marble look porcelain tile is beautiful but most importantly, durable for this busy teen. A dark gray vanity provides visual contrast to the mostly white walls and floors. A large shower is reflected in the mirror.
White porcelain marble-look floor tiles.
Stephen Allen Photography
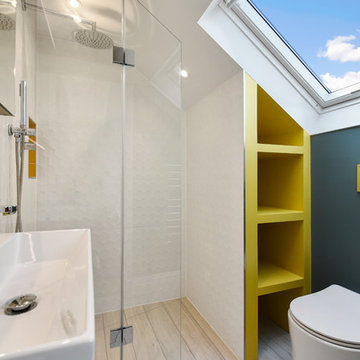
Aménagement d'une petite salle de bain contemporaine avec une douche d'angle, un carrelage jaune, un carrelage métro, un mur bleu, un lavabo suspendu, un sol beige et une cabine de douche à porte battante.

Our clients owned a secondary home in Bellevue and decided to do a major renovation as the family wanted to make this their main residence. A decision was made to add 3 bedrooms and an expanded large kitchen to the property. The homeowners were in love with whites and grays, and their idea was to create a soft modern look with transitional elements.
We designed the kitchen layout to capitalize on the view and to meet all of the homeowners requirements. Large open plan kitchen lets in plenty of natural light and lots of space for their 3 boys to run around. We redesigned all the bathrooms, helped the clients with selection of all the finishes, materials, and fixtures for their new home.
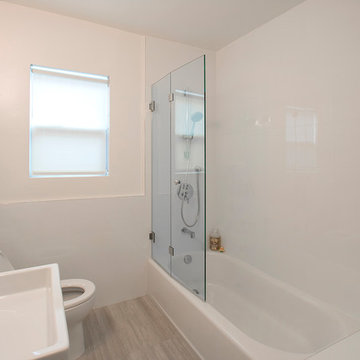
Jinny Kim
Réalisation d'une petite salle de bain design pour enfant avec un placard sans porte, une baignoire en alcôve, un combiné douche/baignoire, WC séparés, un carrelage blanc, des carreaux de porcelaine, un mur blanc, un sol en carrelage de porcelaine, un plan vasque, un plan de toilette en quartz, un sol marron, une cabine de douche à porte battante et un plan de toilette blanc.
Réalisation d'une petite salle de bain design pour enfant avec un placard sans porte, une baignoire en alcôve, un combiné douche/baignoire, WC séparés, un carrelage blanc, des carreaux de porcelaine, un mur blanc, un sol en carrelage de porcelaine, un plan vasque, un plan de toilette en quartz, un sol marron, une cabine de douche à porte battante et un plan de toilette blanc.
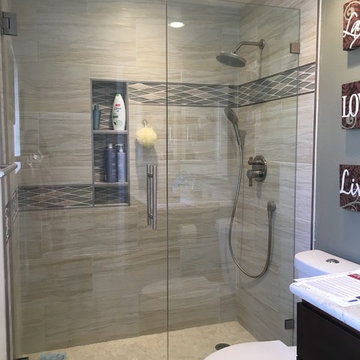
Réalisation d'une petite salle de bain design en bois foncé avec un placard à porte plane, WC séparés, un carrelage beige, des carreaux de porcelaine, un mur gris et une cabine de douche à porte battante.

Beautiful polished concrete finish with the rustic mirror and black accessories including taps, wall-hung toilet, shower head and shower mixer is making this newly renovated bathroom look modern and sleek.

Please see all of the specifications to this shower:
Shower wall tile:
Daltile- Pickets- Matte white, model: CG-PKMTWH7530
Bathroom floor tile: Lili Cement tiles, Tiffany collection, color 3. http://lilitile.com/project/tiffany-3/
Plumbing fixtures:
Brizo, Litze collection in the brilliance luxe gold
https://www.brizo.com/bath/collection/litze
Vanity hardware:
Amerock pulls in the golden champagne finish: https://www.amerock.com/Products/Detail/pid/2836/s/golden-champagne_pull_bar-pulls_128mm_bp40517bbz
The dimensions of this bathroom are: 4'-11" wide by 8'-10" long
Paint by Sherwin Williams:
Vanity cabinet- SW 6244 Naval
Walls- SW 7015 Repose Gray
Door hardware: Emtek C520ROUUS19- Flat Black Round Knob
https://www.build.com/emtek-c520rou-privacy-door-knob/s443128?uid=2613248
Lighting was purchased via Etsy:
https://www.etsy.com/listing/266595096/double-bulb-sconce-light-solid-brass?gpla=1&gao=1&&utm_source=google&utm_medium=cpc&utm_campaign=shopping_us_a-home_and_living-lighting-sconces&utm_custom1=e0d352ca-f1fd-4e22-9313-ab9669b0b1ff&gclid=EAIaIQobChMIpNGS_9r61wIVDoRpCh1XAQWxEAQYASABEgKLhPD_BwE
These are the gold tipped bulbs for the light fixture:
https://www.cb2.com/g25-gold-tipped-60w-light-bulb/s161692

Idée de décoration pour une petite salle de bain minimaliste avec des portes de placard grises, un plan de toilette en quartz modifié, un plan de toilette blanc, WC séparés, un carrelage noir, des carreaux de porcelaine, un mur blanc, un lavabo encastré, une cabine de douche à porte battante, un sol en carrelage de porcelaine, un sol blanc et un placard avec porte à panneau encastré.
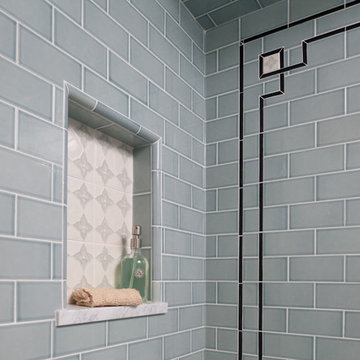
Christian J Anderson Photography
Exemple d'une petite salle de bain chic avec WC séparés, un carrelage bleu, un mur blanc, un sol en carrelage de porcelaine, un lavabo de ferme, un sol blanc et une cabine de douche à porte battante.
Exemple d'une petite salle de bain chic avec WC séparés, un carrelage bleu, un mur blanc, un sol en carrelage de porcelaine, un lavabo de ferme, un sol blanc et une cabine de douche à porte battante.
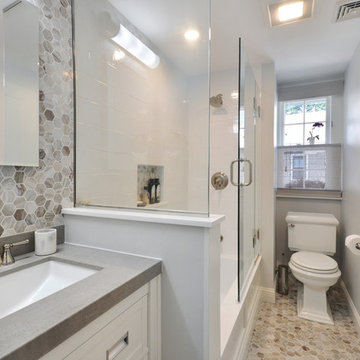
This narrow compact bathroom was visually expanded by building a half wall at the end of the tub and using glass panel and doors to let you see the space's full width. Hexagonal floor tiles were also used in the shampoo niche and above the vanity, around the recessed medicine cabinet.
Jennifer Lozada
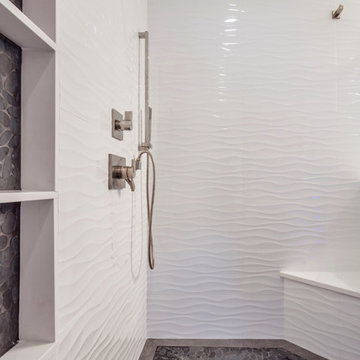
Custom shower bench and sleek hand shower with adjustable bar. Pebble tile for shower floor and shampoo niche inset
Inspiration pour une petite salle de bain principale traditionnelle avec un placard avec porte à panneau surélevé, des portes de placard grises, une douche d'angle, WC à poser, un carrelage blanc, un sol en carrelage de céramique, un lavabo encastré, un sol gris, des carreaux de porcelaine, un mur blanc, un plan de toilette en quartz modifié et une cabine de douche à porte battante.
Inspiration pour une petite salle de bain principale traditionnelle avec un placard avec porte à panneau surélevé, des portes de placard grises, une douche d'angle, WC à poser, un carrelage blanc, un sol en carrelage de céramique, un lavabo encastré, un sol gris, des carreaux de porcelaine, un mur blanc, un plan de toilette en quartz modifié et une cabine de douche à porte battante.
Idées déco de petites salles de bain avec une cabine de douche à porte battante
8