Idées déco de petites salles de bain de couleur bois
Trier par :
Budget
Trier par:Populaires du jour
1 - 20 sur 781 photos
1 sur 3

This young married couple enlisted our help to update their recently purchased condo into a brighter, open space that reflected their taste. They traveled to Copenhagen at the onset of their trip, and that trip largely influenced the design direction of their home, from the herringbone floors to the Copenhagen-based kitchen cabinetry. We blended their love of European interiors with their Asian heritage and created a soft, minimalist, cozy interior with an emphasis on clean lines and muted palettes.

The guest bath in this project was a simple black and white design with beveled subway tile and ceramic patterned tile on the floor. Bringing the tile up the wall and to the ceiling in the shower adds depth and luxury to this small bathroom. The farmhouse sink with raw pine vanity cabinet give a rustic vibe; the perfect amount of natural texture in this otherwise tile and glass space. Perfect for guests!

Powder bath with ceramic tile on wall for texture. Pendant lights replace sconces.
Idées déco pour une petite salle d'eau rétro avec un placard à porte plane, WC suspendus, un carrelage beige, des carreaux de céramique, un mur blanc, un sol en terrazzo, un lavabo encastré, un plan de toilette en quartz modifié, un sol blanc, un plan de toilette blanc, meuble simple vasque et meuble-lavabo suspendu.
Idées déco pour une petite salle d'eau rétro avec un placard à porte plane, WC suspendus, un carrelage beige, des carreaux de céramique, un mur blanc, un sol en terrazzo, un lavabo encastré, un plan de toilette en quartz modifié, un sol blanc, un plan de toilette blanc, meuble simple vasque et meuble-lavabo suspendu.
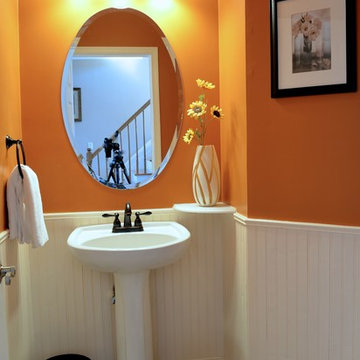
Karen Donahue
Réalisation d'une petite salle d'eau tradition avec WC à poser, un mur orange, un sol en carrelage de porcelaine et un lavabo de ferme.
Réalisation d'une petite salle d'eau tradition avec WC à poser, un mur orange, un sol en carrelage de porcelaine et un lavabo de ferme.
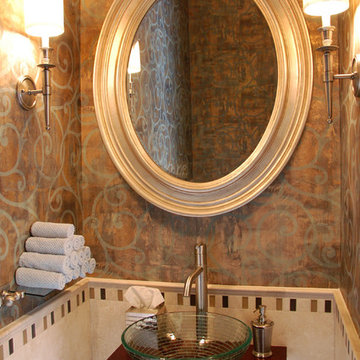
Taryn Meeks
Cette photo montre une petite salle de bain méditerranéenne avec une vasque, un plan de toilette en bois, WC séparés, un carrelage beige, des carreaux de céramique, un mur multicolore et un sol en carrelage de céramique.
Cette photo montre une petite salle de bain méditerranéenne avec une vasque, un plan de toilette en bois, WC séparés, un carrelage beige, des carreaux de céramique, un mur multicolore et un sol en carrelage de céramique.

Randy Colwell
Idées déco pour une petite salle d'eau montagne en bois brun avec une vasque, un plan de toilette en granite, un mur beige, WC séparés, un sol en carrelage de céramique et un placard sans porte.
Idées déco pour une petite salle d'eau montagne en bois brun avec une vasque, un plan de toilette en granite, un mur beige, WC séparés, un sol en carrelage de céramique et un placard sans porte.

Sue Sotera
sptera construction
Idées déco pour une petite salle de bain montagne avec WC à poser, un carrelage marron, un mur marron, un sol en brique, une vasque et un plan de toilette en quartz.
Idées déco pour une petite salle de bain montagne avec WC à poser, un carrelage marron, un mur marron, un sol en brique, une vasque et un plan de toilette en quartz.

Idées déco pour une petite salle de bain éclectique en bois clair avec WC séparés, un carrelage métro, un mur multicolore, une vasque, un sol noir, aucune cabine, un carrelage blanc et un placard à porte shaker.
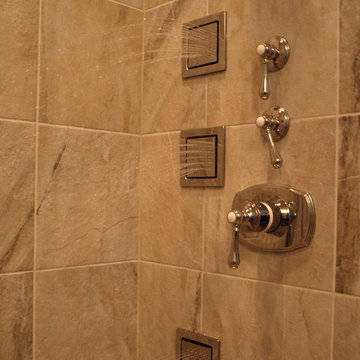
Body sprays are a unique shower feature that can bring your shower that much closer to being an at home spa.
Idée de décoration pour une petite salle de bain principale tradition en bois foncé avec un placard à porte plane, une douche ouverte, WC à poser, un carrelage beige, des carreaux de céramique, un mur bleu, un sol en carrelage de céramique, un lavabo encastré, un plan de toilette en granite et un sol beige.
Idée de décoration pour une petite salle de bain principale tradition en bois foncé avec un placard à porte plane, une douche ouverte, WC à poser, un carrelage beige, des carreaux de céramique, un mur bleu, un sol en carrelage de céramique, un lavabo encastré, un plan de toilette en granite et un sol beige.

Cette image montre une petite salle de bain principale vintage avec des portes de placard marrons, un carrelage multicolore, mosaïque, un mur noir, un sol en ardoise, un lavabo posé, un plan de toilette en quartz modifié, un sol noir, un plan de toilette blanc, meuble simple vasque et meuble-lavabo encastré.

Cette photo montre une petite salle d'eau montagne en bois foncé avec une vasque, un plan de toilette en granite, un placard en trompe-l'oeil, WC séparés, un carrelage multicolore, un carrelage de pierre, un mur beige et un sol en linoléum.
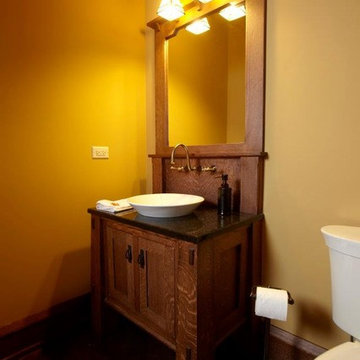
Réalisation d'une petite salle de bain craftsman en bois foncé avec WC à poser, un mur jaune, parquet foncé, un placard à porte shaker et une vasque.
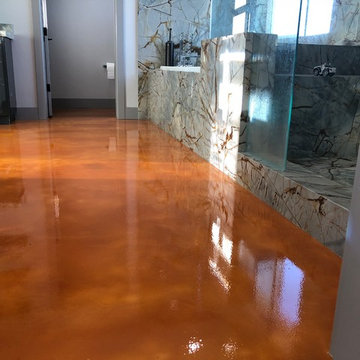
Metallic Epoxy Flooring System at Master Bathroom
Cette image montre une petite salle de bain principale minimaliste avec un placard sans porte.
Cette image montre une petite salle de bain principale minimaliste avec un placard sans porte.
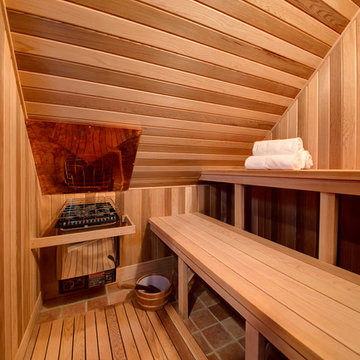
Idée de décoration pour un petit sauna chalet avec un sol en brique et un sol marron.
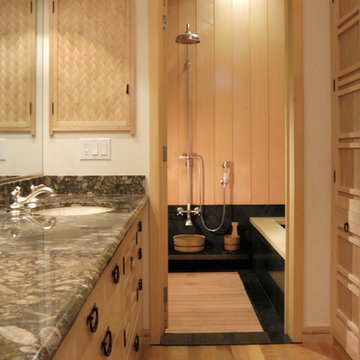
The master bathroom includes a sink area, a closed off toilet, and a shower/bathing room. This photo shows both the sink area and a view of the shower/bathing room. The sink cabinet is done in Japanese "tansu" style with hand- forged iron hardware. The sink counter is marbled granite, the drawers are maple, and the floor is madrone.

Deep in the woods, this mountain cabin just outside Asheville, NC, was designed as the perfect weekend getaway space. The owner uses it as an Airbnb for income. From the wooden cathedral ceiling to the nature-inspired loft railing, from the wood-burning free-standing stove, to the stepping stone walkways—everything is geared toward easy relaxation. For maximum interior space usage, the sleeping loft is accessed via an outside stairway.

Large scale ceramic tile with a super-tight grout joint makes maintenance easier the manage. Bright red accents continue the vibrant character of the home into the bath.
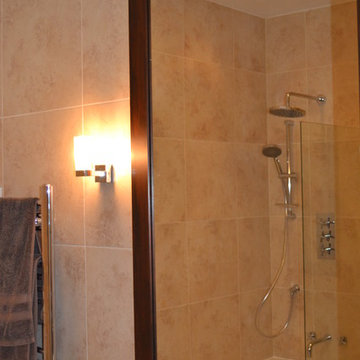
Refurbishment of the bathroom, located in the centre of this Victorian flat with no natural light.
A subtle, neutral colour and design with large ceramic tiles was used create the illusion of space in this compact bathroom. The dark wood cabinets are offset with subtle lighting to provide a warm and cosy feel.
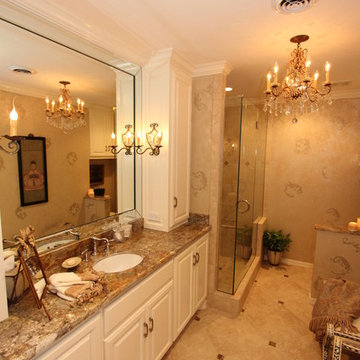
Another elegant bathroom remodel by Sanders Design Build featuring eye-catching lighting from a center chandelier and candle sconces mounted to the vanity mirror. White cabinetry and granite countertops define the space and accent the tile flooring that matches the shower surround.

Caitlyn Blaney
Cette photo montre une petite salle de bain tendance avec un lavabo encastré, un placard à porte plane, des portes de placard blanches, un plan de toilette en quartz, une baignoire en alcôve, un combiné douche/baignoire, WC à poser, un carrelage gris, des carreaux de porcelaine, un mur gris et un sol en carrelage de porcelaine.
Cette photo montre une petite salle de bain tendance avec un lavabo encastré, un placard à porte plane, des portes de placard blanches, un plan de toilette en quartz, une baignoire en alcôve, un combiné douche/baignoire, WC à poser, un carrelage gris, des carreaux de porcelaine, un mur gris et un sol en carrelage de porcelaine.
Idées déco de petites salles de bain de couleur bois
1